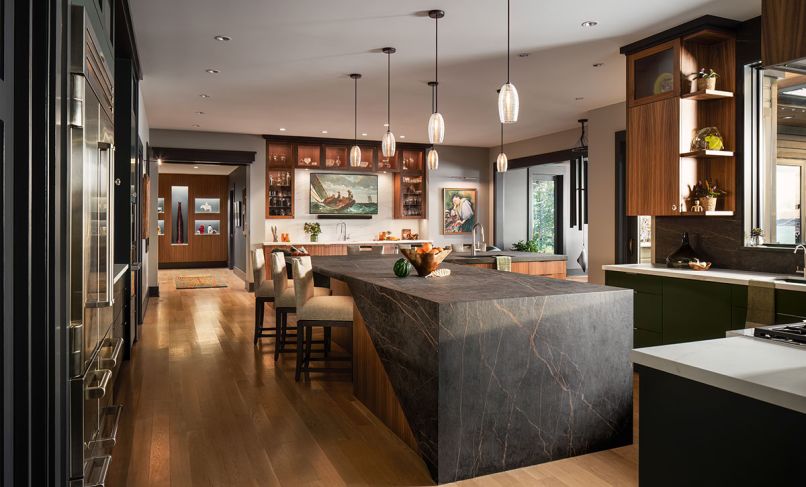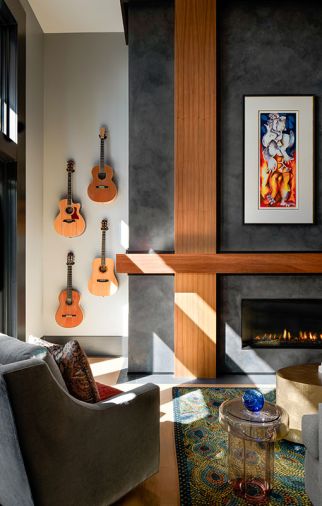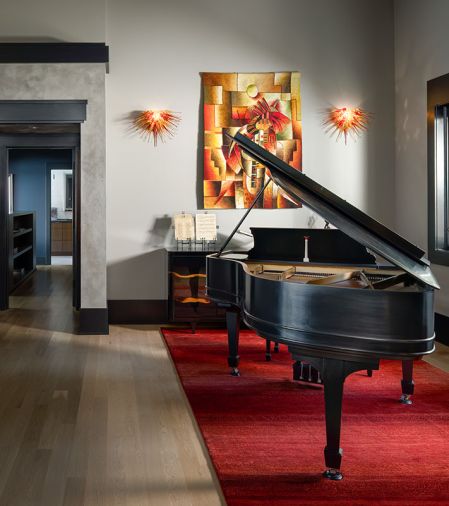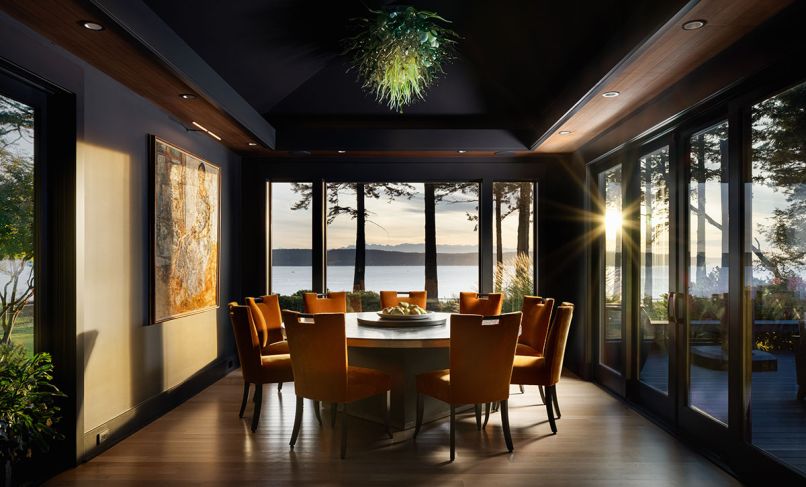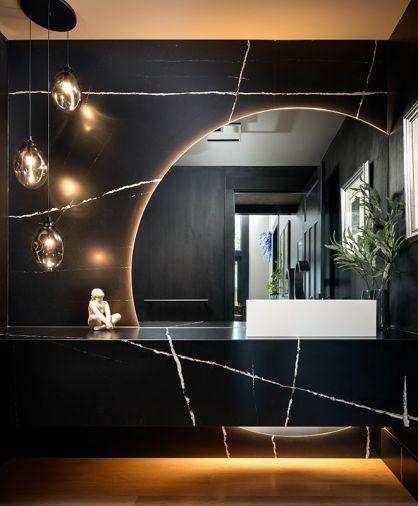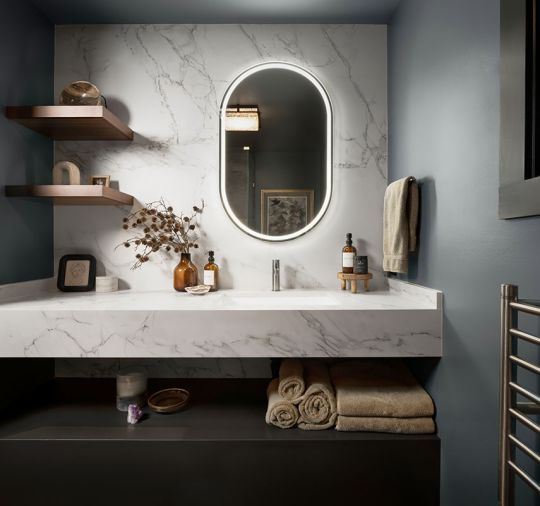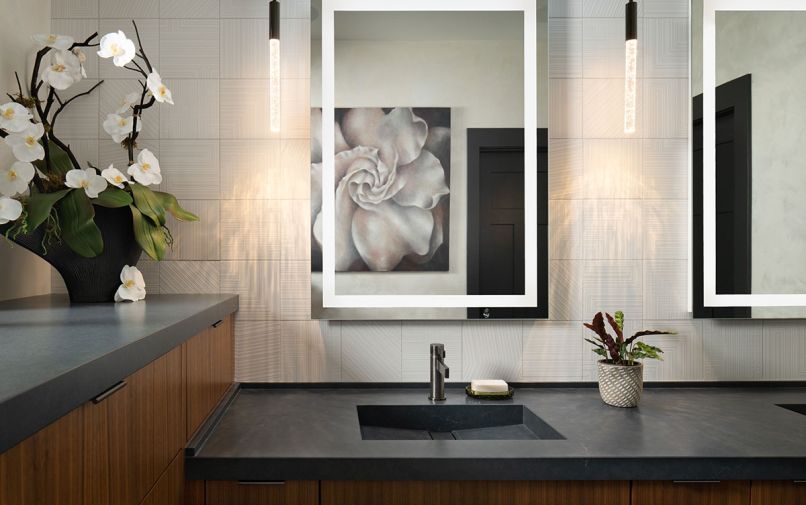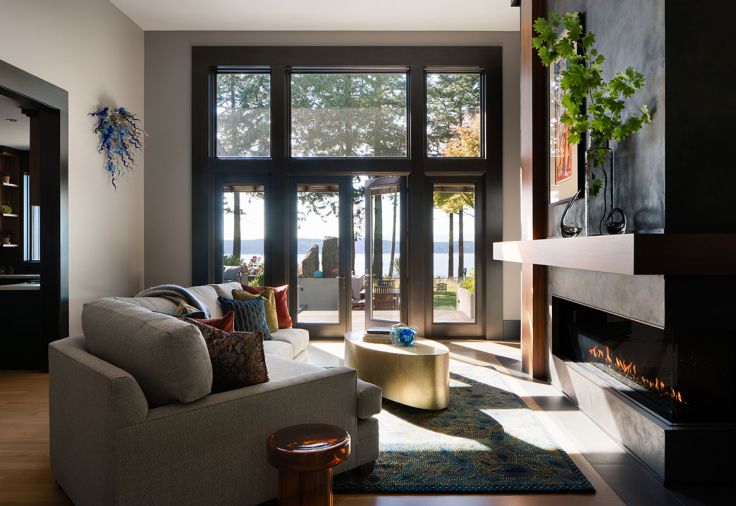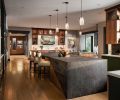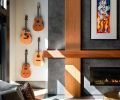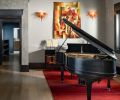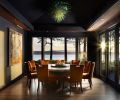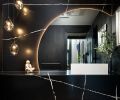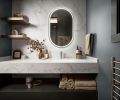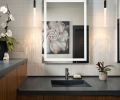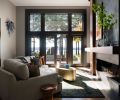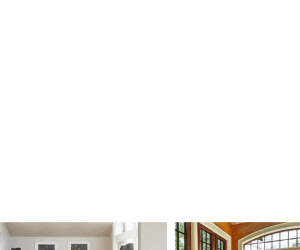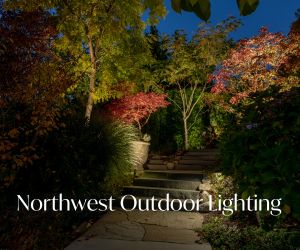In this Puget Sound home, every room is an invitation to engage the senses. In the living room, a baby grand piano sits with several wall-mounted guitars, awaiting impromptu musical sessions. An art glass chandelier shimmers over the dining table, with splendid water views seen through the windows. Tactile finishes, like the kitchen’s velvety Laurent counter offers just right touch.
Such was the point of the studs-out remodel and addition completed on the home last year, after the homeowners lived in cramped, cookie-cutter quarters in a Seattle suburb during the COVID-19 pandemic. “They were looking for a true refuge, and a home that delights all of the senses,” says interior designer Beth Banks of Eclectic Designs.
Banks collaborated with architect Dennis Marsh of AOME Architects and Bob Gradwohl of Gradwohl Construction, LLC for the extensive sensory overhaul. “Dennis was really a North star in the project. His attention to detail was incredible,” says Banks. “And Bob had a wonderful attitude. He said, ‘If you can design it, Beth, I can build it.’”
With tall ceilings throughout the home, Marsh zeroed in on details that “break the scale,” he says, and foster comfortable rooms that flow easily into one another, perfect for a client that loves to entertain friends and family. Take the dining room, which was formerly an open air, “quasi outdoor space,” that the team insulated and enclosed to become a conditioned interior room. “We wanted to have an intimate scale there, particularly when it has such a dramatic view from at least two sides,” says Marsh.
Marsh introduced a custom, walnut-lined soffit, complete with mood lighting, to bring down the ceiling height, while Banks added a deep paint tone, to create a rich, tuxedo look. Those touchpoints of walnut and graphite were then repeated throughout the rest of the home to ground the palette. “Beth has an excellent sense of color and proportion,” says Marsh.
Since the homeowners are art lovers, and artistic and musical themselves, it was also important to plan for their extensive art collection. Built-in, recessed niches run down a long hallway, creating a connection and “portal” between spaces, says Marsh, and highlight three-dimensional art and pieces collected from their travels. Other places in the home, like the asymmetrical fireplace surround in walnut and plaster, are standalone artistic compositions, and further bring down the scale.
The owner was particularly enamored of unique materials, such as the surfaces used throughout. “We applied them in so many different ways,” says Banks. “The client chose Cosentino for their innovative designs, and it’s a wonderful material because you can use it for so many applications.” For instance, in the powder room, the oversized circular mirror appears to float behind a suspended vanity cloaked in Et Noir Silestone, back lit, and illuminated by smoked glass pendants. What goes unseen is the great collaboration between all the team members to execute such a dramatic design. “It was quite a challenge with the back lit mirror and hanging it so it looks continuous,” says Gradwohl. “It was a lot of trades involved in making all that magic happen.” Marsh adds: “Bob has a great design sense, and without his knowledge, designs like this stall.”
Equally challenging was the massive island in the chef’s kitchen, measuring eighty square feet, and wrapped in a counter that waterfalls to the floor on one end, and at an angle along the side. Installed by Progranite Surfaces, the team also engaged a metalsmith for additional structural support, and the finished piece is both sculptural, and sturdy enough to dance on.
Since moving in, the owners are indeed delighted with their new surroundings, even opening up the finished home to friends for artistic retreats. “I just spoke with the client and she was getting ready to have twelve guests come and stay with them,” says Banks. “At the beginning of the process, I asked, ‘What would make you happiest in this space?’ And she said, having her family and friends in it with her. A place where everyone could explore and breathe.”
PROJECT SOURCES
INTERIOR DESIGN
Eclectic Designs
eclecticdesignsllc.com
ARCHITECT
AOME Architects
aomearchitects.com
CONTRACTOR
Gradwohl Construction, LLC
gradwohl.com
FABRICATOR
Progranite Surfaces llc
progranite.com
PLASTERWORK
Level 5
level5inc.net
WINDOWS & DOORS
Pella Windows & Doors of Western Washington
pellaofpnw.com
Shoptalk - Bob Gradwohl

Bob Gradwohl, owner, Gradwohl Construction, LLC www.gradwohl.com
You began in the construction business at the age of 16 and have evolved into a boutique builder of luxury high-end homes. What are major takeaways from your experience?
Communication is key. It is crucial to have a full understanding of the goals desired by the client, architect and designer, and then surpass expectations. I’m passionate about the creative process as one must have an open mind to new ideas and challenges.
When you founded your firm, what were your goals? How have those evolved over time?
The founding focus of my firm was to build custom homes as if I were to live there myself. I have always been meticulous about quality and design and have never wavered from that long-term personal commitment.
How do you like to work with your clients?
I enjoy a personal, friendly approach to keep the project casual, and I’m always open to how we can make things better as we move forward.
You specialize in custom residential projects which undoubtedly offer a variety of build challenges. How does your knowledge benefit your clients?
I have an artistic background, which provides another layer of insight into the process which complements the project team and client. I started in commercial construction, which educated me in the ways of soil stabilization, pilings, and architectural concrete. These are benefits that now address and resolve difficult building sites, such as sensitive slope construction, and can ultimately save money for the client.
What does your process look like to accommodate budget, schedule and style?
I constantly monitor the job cost. Starting with the initial estimating process, I use actual subcontractor and supplier estimates to be as close to reality for cost. Every custom home is a moving target and therefore the critical path is always watched and adjusted for timeframe. This process shows milestones which are key for client decisions.
You are known for being a hands-on, natural team player, ever striving for perfection in your chosen art form. Share why this is crucial for home builds.
A custom home must be nurtured and watched over, in order to have a successful outcome. Excellent sub-contractors that rise to the challenges with a never-ending vigilance to perfection are what make our homes stand out from others. I build homes as if it were my own home.
You have many loyal clients, what keeps them coming back?
Repeat business is based on solid relationships, and the known factor that every endeavor will be on budget and will have guaranteed success.
Each of your projects is full of fresh and interesting ideas—how do you stay inspired?
My artistic sense is ever expanding; inspired by travel, nature, curiosity, and a desire to share my personal creativity in whatever I approach.
Favorite detail of your childhood home?
I loved living in a Northwest modern with expansive windows into the woodlands.
What’s next on the boards?
We are working on a woodland to beach property on a critical slope, it will be a modern glass and steel marvel!

