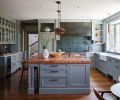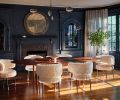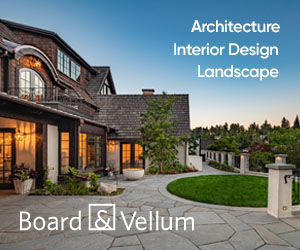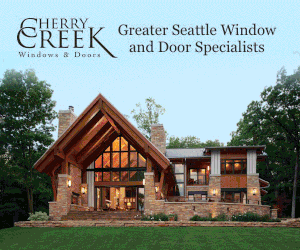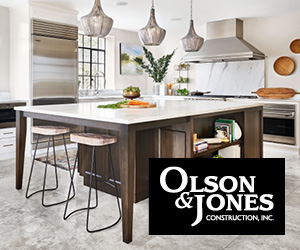When the most recent owners bought this Seattle house in 2022, they knew it had great bones. That much was apparent, from the stately Federalist facade, to the layers of original architectural detail still found throughout the 1921 home. “It’s a beautiful house and beautifully proportioned,” says the owner. “The prior owners had done a lot of work on it, but the finishes and decor were much more traditional, and did not fit our style.”
The owners didn’t want to gut the house and redo it—they preferred a much more incisive approach, adding color, wallpaper, new lighting and furniture that was more to their taste. They were talking about what they wanted with their friends, Kristen and Saul Becker, of Mutuus Studio and Mutuus Made, when the group decided to work together on the project, joined by Mutuus interior designer Mia Sara and contractor Ursus Homes to complete the team. “It was a fortuitous opportunity between friends to do something really cool that we hadn’t necessarily intended,” says the owner. “And obviously, Kristen, Saul, and the whole Mutuus team are incredibly talented.”
As an architect, Kristen currently leads the residential and interiors projects at Mutuus Studio, while Saul runs Mutuus Made, a line of lighting, hardware, and objects, as well as custom pieces for projects like this one. “We have a real passion for design at every scale,” says Kristen. “And also telling the stories of our clients’ lives in a very personal way.” Their approach here was to preserve the classic bones of the home, while also weaving in the owners’ personalities in unexpected and unique ways.
Take the kitchen. There, existing cabinetry, marble perimeter counters, and the floors were kept, but Mutuus removed the mahogany countertop on the central island. In its place, there’s a more family friendly butcher block that can take spills and dings, and the salvaged wood was reused to fashion a custom hall bench. “We really hate waste,” says Saul, whose studio also repurposed marble from a removed built-in desk to become nesting coffee tables in the living room.
Over the stove, the Mutuus team installed a bespoke patinated steel hood, the metal accent echoed by the custom Mutuus Made knobs and pulls on the cabinets, which are ebony with blackened brass. The finishing touch in the space is lighting, including Saul’s counterweight design hanging over the new banquette, and the firm’s Dead City pendant made of resin and linen over the kitchen sink. “That’s kind-of our signature,” says Kristen of the latter. “Our kids call it the night light.”
Additional details throughout the home form a “constellation,” says Saul, that’s personal to the homeowners. For instance, after seeing a bouquet of dried poppies at their house, he asked to take them, then crafted resin and brass knobs with poppy seed centers for the dining room cabinets. Even the espresso machine has wrapped leather handles and spalted maple panels. “We both have a real love for coffee, being Seattleites, so we pimped the coffee maker,” says Saul, who machined the handles to fit his friend’s hand.
Such attention to detail was equally shared by the contractor, Viktor Stakhov of Ursus Homes. A project like this, “Is very surgical,” says Stakhov. “It becomes a surgery when you are fitting something new into an already beautiful home. With that in mind, it takes skills to do what you need to do knowing that the house will feel and live better for it.” The design team couldn’t agree more. “Traditional homes are very difficult to get a seamless effect,” says Kristen. “It takes an incredible amount of discipline to achieve that, and I think Viktor and his team did an excellent job.” The owners loved collaborating with Ursus Homes as well. “Viktor has so much integrity, and strives to do beautiful, good work that he’s personally proud of,” says the owner. “That matters. We trust him and know that he wants us to have a successful time in this house with the things that he’s helped create.”
Color selections strategically draw attention. In the sunroom, Benjamin Moore’s “Gentleman’s Gray” envelopes the space, alongside Graham & Brown “Midsummer Fern Navy” wallcovering, and the dark color helps the window frames recede and the views to the backyard pop, says Kristen. Another color, Farrow & Ball’s “Pigeon,” highlights the home’s historic nature. It’s a color that finds its way through the house,” says Kristen, noting how blue and green tones are a favorite of the owners. “I love using traditional paints in a traditional home.”
“Mutuus is Latin for collaboration, and we have a strong feeling that every project is a collaboration between the designers, builders, and clients,” says Kristen.
“Every morning, I make coffee and it’s like we’re touching all these things that were made in collaboration with our great friends,” says the owner. “It’s just a treat.” For the owners, that partnership has transformed the old house into one that feels more like them and delights them on a regular basis.
PROJECT SOURCES
ARCHITECT & INTERIOR DESIGN
Mutuus Studio
mutuus-studio.com
CONTRACTOR
Ursus Homes
ursushomes.com
PAINT
Benjamin Moore
benjaminmoore.com
Shoptalk - Kristen Becker + Saul Becker
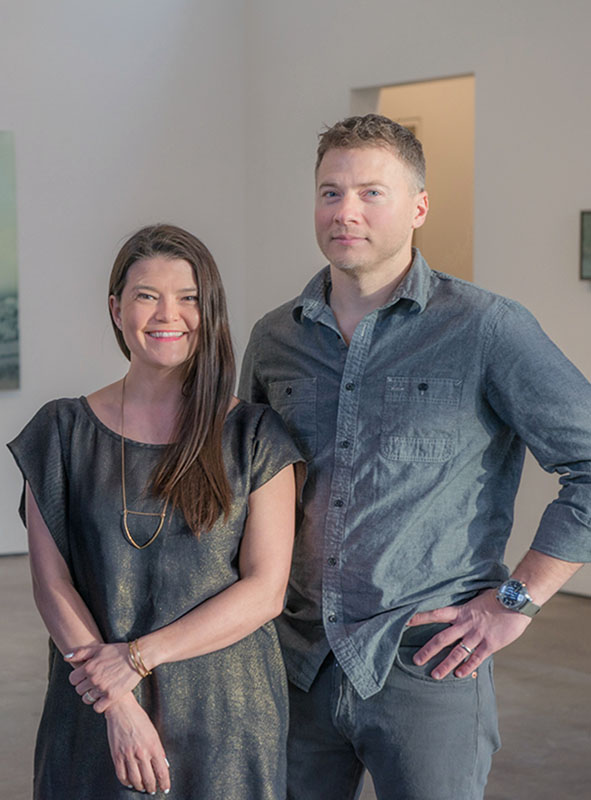
Kristen Becker, principal owner and architect, Mutuus Studio Saul Becker, principal owner, Mutuus Made www.mutuus-studio.com
Mutuus Studio’s name translates to mean a “mutual exchange.” Why is design inherently collaborative and mutually beneficial?
“Mutuus” is a Latin word meaning “mutual, reciprocal, or shared.” It implies an exchange—something given and something received—often grounded in trust, collaboration, and balance. The name embodies a philosophy of collaborative creation. Great design doesn’t happen in isolation, but through a shared process between architect and client, builder and craftsperson. Naming the studio to honor this mutual exchange reflects our approach and values.
Your firm offers architectural and interior design services as well as the fabrication of custom lighting, hardware and other specialty finishes. Tell us about this interplay.
We view a custom home as a singular, large-scale crafted object—just as vital and intentional as the hand-crafted pieces within it. We are passionate about how the interplay of scales ensures every element works in harmony to reflect our clients’ unique stories and see design as holistic, and find guiding a project from idea to realization is second nature. The more hands-on we are, the more fully we can help bring it to its best form.
What is the benefit of having so many resources under one roof?
Having a range of resources and disciplines under one roof allows us to problem-solve holistically, drawing on diverse expertise to streamline the process and assure nothing gets lost in translation. We can guide clients from design to move-in, show progress firsthand, and quickly make samples or prototypes. It enables seamless integration of our architecture, interiors, lighting, hardware, and finishes—ensuring clarity, collaboration, and a cohesive experience that brings lasting value to our clients.
You create spaces out of a multitude of materials, which elements do you find work best for your designs?
Kristen: Both Saul and I are obsessed with authentic building materials that show the evidence of the hands that made it. Honest materials that stand the test of time are what draws our attention.
Saul: I love exploring materials in new ways—laminating fabric over wood, wrapping handrails in leather, or using industrial products delicately and unexpectedly. Pushing material possibilities and embedding narrative into environments is what excites me.
You run a successful business, an in-house exhibit and event space that connects to the community and maintain an active studio practice. How has this influenced your design?
Kristen: We believe a healthy built environment begins with community. By limiting remote work, our human-centered studio and exhibit space foster connection and exposes our staff to new ideas, fueling our multidisciplinary practice.
Saul: Everything is a learning opportunity. I try to follow what excites and inspires me, without rigid definitions or expectations. Each project, event, or object builds on the last, and sharing that perspective is one of the joys of a creative life.
You are well-versed with large-scale public art installations, how has this work impacted your thinking?
Working on large-scale public art installations has deeply shaped how we think about space, context, and audience. Public art exposes you to every kind of response, often raw and unfiltered. It’s taught us to design with scale, movement, and interaction in mind—not just how something looks, but how people feel as they experience it.
How would you describe your design style?
Kristen: Our style embraces warm modernism, incorporates neutral tones, natural materials, and celebrates patinas to create spaces that feel warm, welcoming, and possess soulful energy.
Saul: Pacific Northwest modern industrial wabi sabi.
What has your deep connection to the arts brought to your work?
Kristen: With my background in dance, theatre, art, and film, I approach design through an interdisciplinary lens rooted in the arts—designing environments with the flow and intent of choreography.
Saul: I’m lucky to live by my wits, making things no one asked for. The arts gave me that stubborn motivation—and the faith that somewhere, someone might be moved. Just as artists of the past shaped me, I hope my work can offer others the same.












