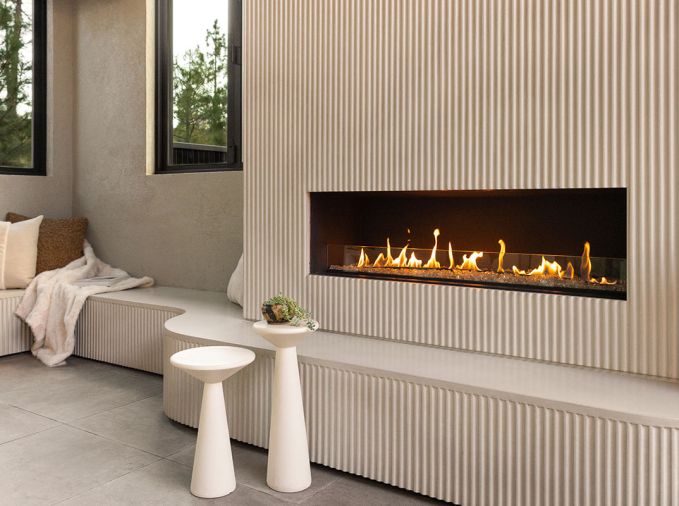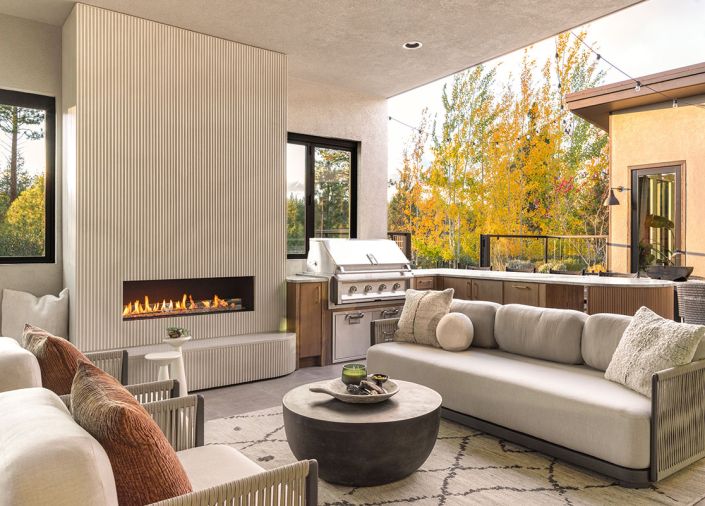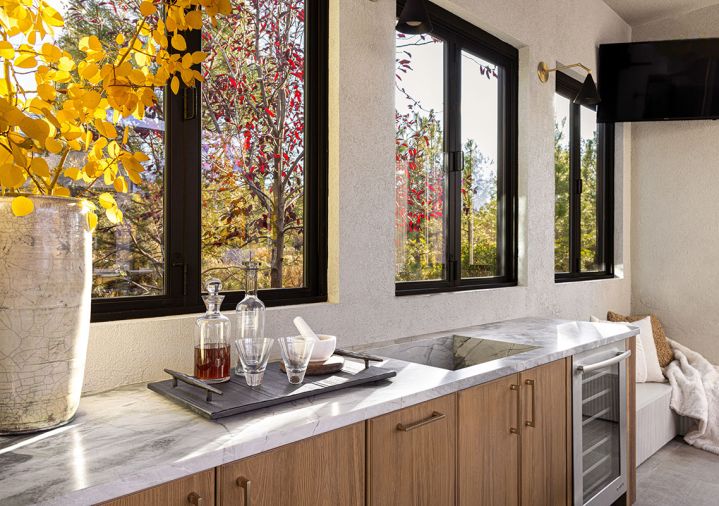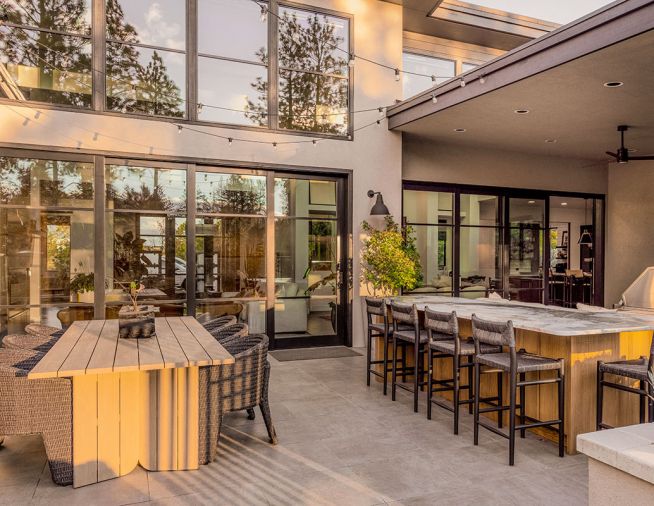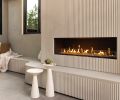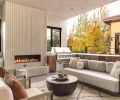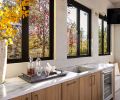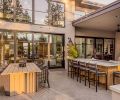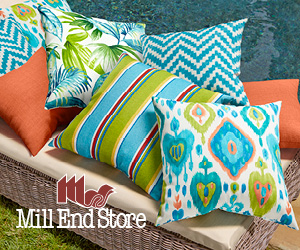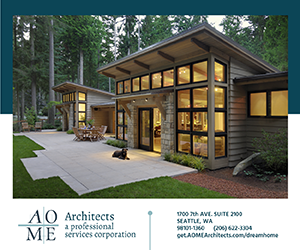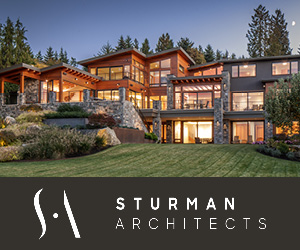When Jenny and Greg Lanker moved from California to Bend, nearly five years ago, they fell in love with their home’s contemporary aesthetic and wooded surroundings. One thing they didn’t love was the unfinished patio.
The previous owners had left the covered, three-walled outdoor space in a less-than-ideal state. Think dingy steel countertops, a stark fireplace surround, and no clear purpose. Yet, the patio, as well as a clunky, centrally located hot tub, was the first thing visible through the large entry windows framed by the yard’s pine forest.
“Your eye goes right outside,” says Jenny Lanker. “I wanted it to feel like part of the home and to be an inviting space, not a cold area that no one ever used.”
As the owner of Area Rug Connection, a local rug and home furnishings store, Lanker had connections in Bend’s design community. When it came time to renovate, she turned to designer PJ Hurst. “I’d never worked with her before, but I thought she was so talented and organized,” she says.
She was hoping for a space that felt connected, equally part of the indoors and outdoors, and elevated with warm, organic materials. Out went the uninviting steel and in came gradient texture and curving geometry. Plus, the hot tub would be relocated behind the patio and set on a new foundation.
Hurst worked quickly, beginning talks in late 2023 with demolition in spring 2024 to meet the couple’s timeline, which was influenced by their son’s upcoming wedding. The goal was to have a large island for gathering, yet it also needed to function for lounging, watching football, and enjoying backyard views year-round.
The centerpiece is the fluted concrete fireplace, anchored by a sculptural bench that leads into custom cabinetry. The connecting island peninsula creates a natural rhythm, offering the perfect spot to barbecue while visually designating spaces for both small and large gatherings.
The design was conceived by Hurst. “We first considered European fluted marble, but I challenged the idea to be realized in concrete,” says Hurst. “That shift opened the door for me to evolve the fluting into a sculptural bench.”
Concrete artist François Schneyder of Coalesce Concrete LLC was then brought in to fabricate the surround with precision. “I ambitiously said, ‘I can do anything with concrete,’ and then had to experiment to create what I was imagining,” he recalls.
In addition to talented artisans, Hurst’s meticulous plans and drawings to resolve details were important for a seamless build. Even with the best planning, there were changes. The dining area was intended to sit in front of the fireplace, but the Lankers preferred meals in the open space. Late in the process, the furniture plan shifted to better suit TV viewing. “Her husband wanted to keep a TV outside to watch football,” says Hurst. “We transitioned the layout at the last minute, and it worked perfectly.”
Builder Ryan Frank of Upright Build Co. agrees. “The drawings from PJ and the homeowners were some of the most polished I’d seen,” he says. He and his team removed the old steel counters, re-stuccoed the walls, and fit outdoor cabinetry beneath the windows. “They’re a high-pressure laminate, not wood, so it was a challenge,” he says. Frank managed the project’s subcontractors, plus worked in lockstep with Schneyder to frame the structural support for the concrete masterpiece and to maneuver it safely through the house.
Once harsh and bare, the Lankers’ outdoor retreat is now filled with inviting texture, smart space planning, and cozy pieces. “Now we gather to watch football or just sit by the fire in the middle of winter. It’s everything we hoped for.”
PROJECT SOURCES
INTERIOR DESIGN
PJ Hurst Design LLC
pjhurst.com
CONTRACTOR
Upright Build Co.
uprightbuilder.com
CONCRETE ARTIST
Coalesce Concrete LLC
Shoptalk - PJ Hurst
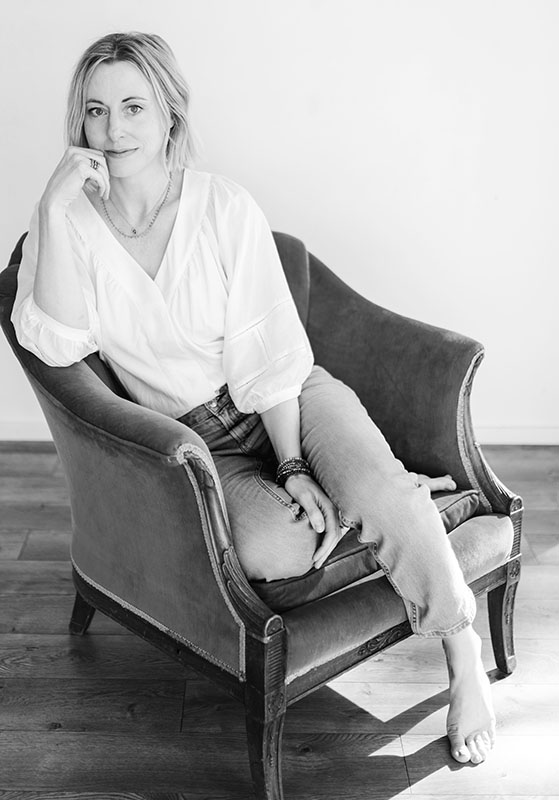
PJ Hurst, owner & principal designer, PJ Hurst Design LLC www.pjhurst.com
Was design something you’ve always felt strongly about or was it a gradual process of finding your voice?
Design has always been instinctual for me, though early on I didn’t listen to that voice. I built a corporate career at a Big 4 accounting firm in sales operations and analytics - an opposite world. My need to create never faded. While working full-time, I returned to school and earned my BFA in Interior Architectural Design. Years of dedication and sleepless nights led me to a career I love. Fifteen years in, it is my true calling.
You have an authentic and curated approach to design, share the process of creating homes unique to each homeowner.
A beautifully curated home is an expression of its owners. Every home should be filled with objects that hold meaning—thoughtful and intentional, not just to fill a void. Working with my clients unravels their story, revealing a love of travel, nature, music, art, and culture beyond the walls. When design captures those layers, a home reflects who they are and how they live.
You offer full-service design, what does this provide your clients?
Full-service design allows us to fully immerse ourselves into a holistic process that carries a project from concept to completion. We bring ideas to life through mood boards, concept designs, 3D visuals, detailed design development, and material palettes. Then guiding the vision into construction through on-site collaboration. We work side-by-side with our clients and the build team throughout the entire design and construction process, ensuring every idea has intention and every layer thoughtfully considered.
Why is it important for you to focus on timeless design and custom craftsmanship?
I’ve always been drawn to the beauty of a handmade tile, a custom coffee table, or fluted concrete formed by hand. The marks of the maker and quiet imperfections remind us a human hand shaped something meant to endure. In a world of mass production and fleeting trends, I value the honesty and timelessness of pieces made with soul and intention that become part of a home’s story.
Your clients appreciate your ability to tell their story and create something unique. How do you accomplish this?
Interior design is storytelling in three dimensions. An intentional exploration that connects materiality, light, and form. My process begins with conversation, truly listening to my clients and the stories that shape them. Sometimes those stories are subtle or - expressed through art, a hint of red, or a nod to travel and culture. It’s about finding moments that honor the balance of being grounded and feeling alive.
You have experience with residential design and large commercial projects. Has one area of design informed the other?
Earlier in my career in commercial interiors, I worked with architects and designers whose passion for artistic expression, composition, and light helped shape how I approach design. Each project—private FBO airports, restaurants, and hospitality spaces—told its own story. Our San Diego Landmark Aviation project earned a Calibre Award and Platinum LEED certification. That foundation still guides my work, rooted in sustainability, honest materials, and the dialogue between art and architecture.
How do you find balance between the homeowner’s aesthetic and the architectural essence of a home?
Every project begins with discovery, an architectural narrative shaped by the people whose story we bring to life. I’ve collaborated with incredible architects where letting the architecture lead naturally happens. When the structure isn’t strong, interiors can redefine it with authenticity. The client is always part of that dialogue, finding common ground and shaping something that honors the architecture while revealing new possibilities.
How has your training influenced your viewpoint on design?
My training in interior architecture taught me to see design as both art and structure—where instinct, function, and detail shape every space.

