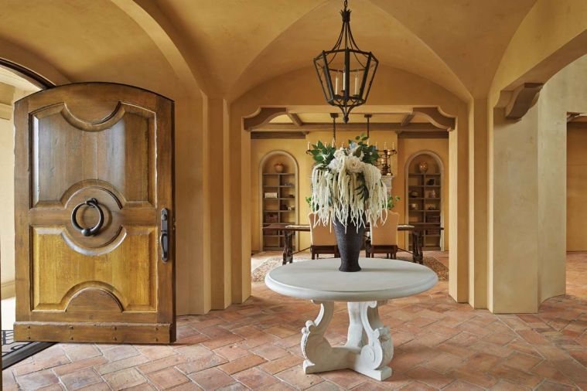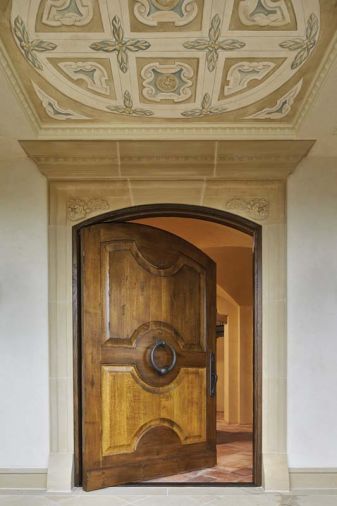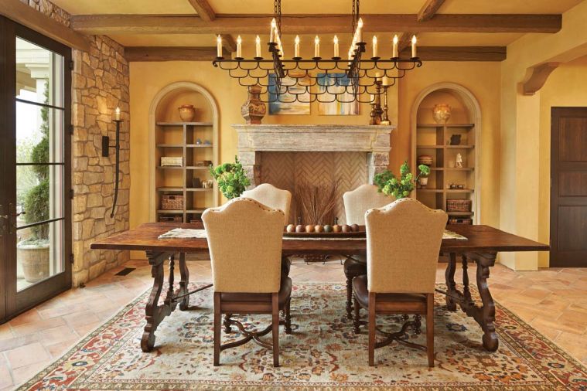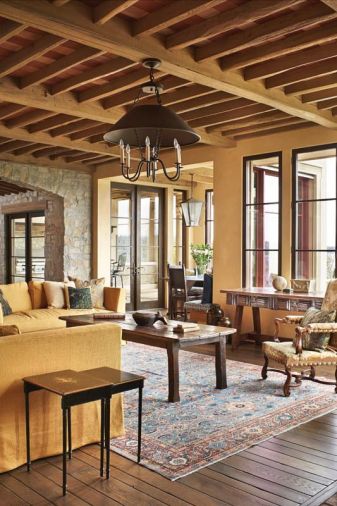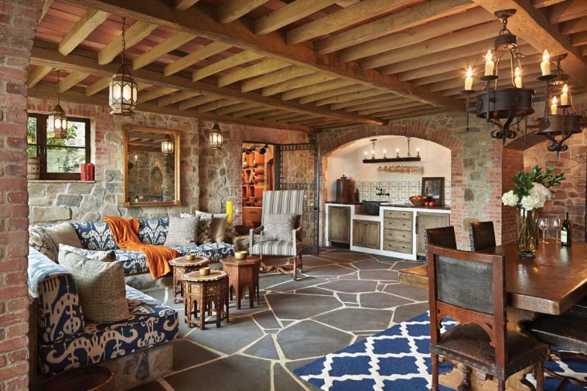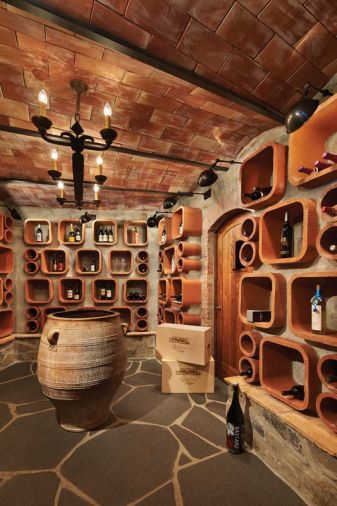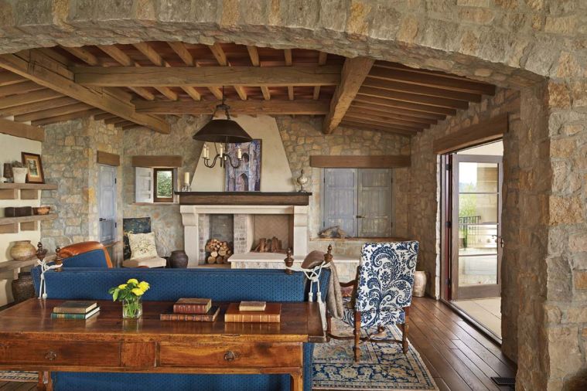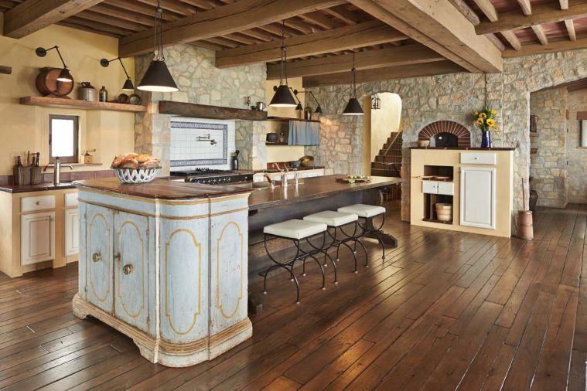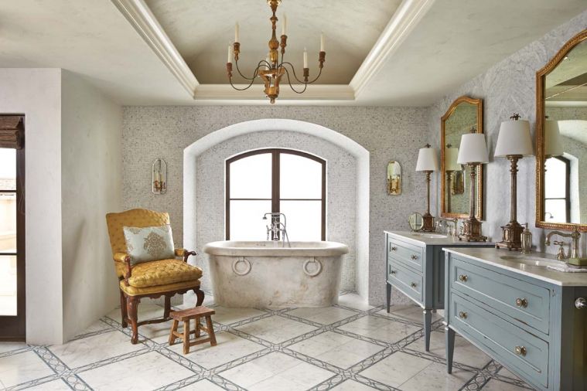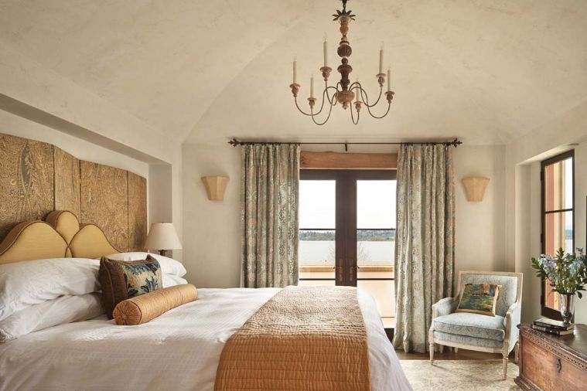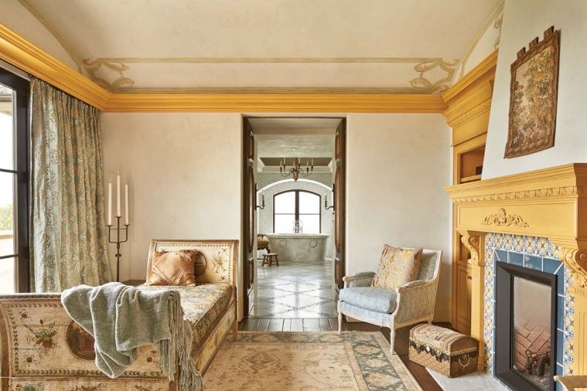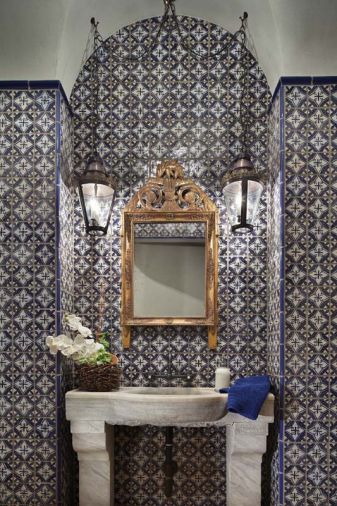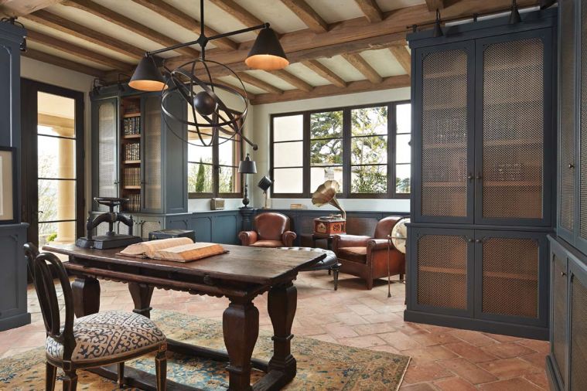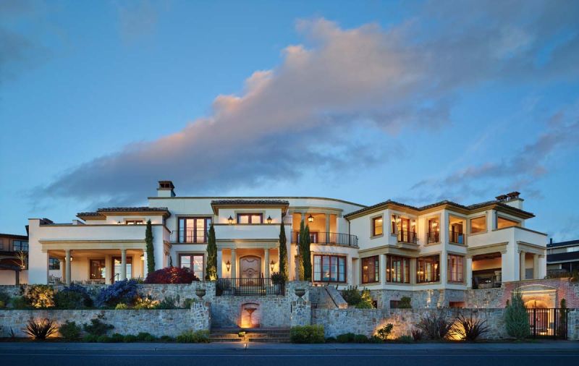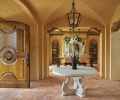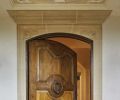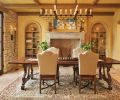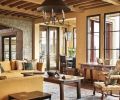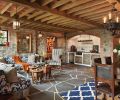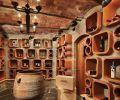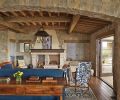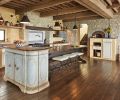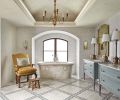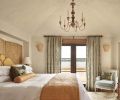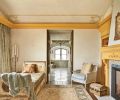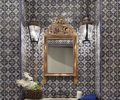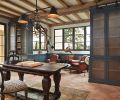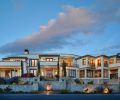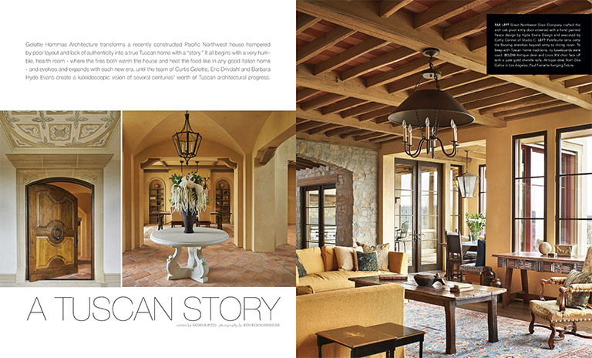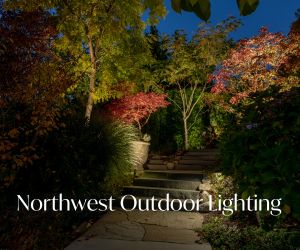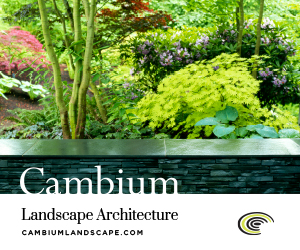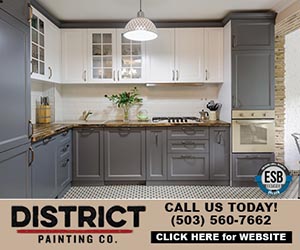Talk about a dream job! Imagine having a client ask you, as architects, to change the character of a recently built home into one that would feel as if it had been transplanted from a very rustic area of Tuscany to the Pacific Northwest.
That’s the proposition Curtis Gelotte and Eric Drivdahl of Gelotte Hommas Architecture in Bellevue faced when a client who loves to travel to Tuscany asked them to remodel his Western Washington home.
As part of their research, Gelotte and Drivdahl purchased Elizabeth Hellman Minchilli’s book, “Italian Rustic: How To Bring Tuscan Charm Into Your Home.” Minchilli is an American design writer married to Italian architect Domenico Minchilli, who collaborated on the nuts and bolts aspect of Tuscan building practices that became so crucial to the Seattle architects’ intent to build an authentic Tuscan home.
“My role,” says Gelotte, “was to conceptualize the remodel and some of its details. Eric was responsible for a lot of the thought that went into it.” Edifice Construction was the skilled contractor, who recommended Jonathan Orpin, founder and president of both New Energy Works Timberframers and Pioneer Millworks, who not only provided all the reclaimed wood, but also the whole timber package, precut and ready for installation.
“The architects had a specific vision,” says Orpin, “so a lot of work went into wandering our timber yards in New York and Oregon, looking for really weathered timbers that matched the look found in Minchilli’s book. Then we’d ship the wood back and forth until they found what they wanted.”
Drivdahl wanted to begin by gutting the house, which suffered from a series of small rooms and bad traffic flow so the owner could experience how the openness would change the feeling of the spaces. “The minute we started taking walls out,” Drivdahl says, “he got really excited!”
Gelotte created a storyline to help develop the architectural design that tracks the home’s humble beginnings as a small farmer’s cottage centered around the fireplace that heated not only the house, but also the food, to the more refined eras that followed.
“The house started off small,” says Gelotte, “and as the subsequent generations got more and more prosperous, the family added on. The family room was added first, then the kitchen.”
The “early rooms” feature a thin veneer of real stone on the walls to replicate one of the low cost building materials used by Tuscan farmers which they ploughed out of the soil each season. “Bricks were also plentiful,” adds Drivdahl, “and were often used to make straighter lines around window and door openings, since the rough field stones didn’t do corners or edges very well.”
“We worked together as a team,” says Drivdahl of the collaboration between himself, Gelotte and designer Barbara Hyde Evans. “We would go back and forth a little bit here and there, but Barbara found all the antiques throughout the house, the color palette - blues and golds - and fabrics.”
The essential idea, he adds, was inherent in Gelotte’s concept of the design, but the execution of it, like the storyline Gelotte created, flourished as the team worked together, room by room.
“As a design team,” says Gelotte, “we would create a rendering of each room, which we presented to the owner and let him judge the success.”
“The dining room Barbara designed is a transitional room,” says Drivdahl. “It has the stone and the beams, but it has a plaster ceiling instead of tile. The floor is terra cotta tile from France instead of the rustic oak hardwood floor - reclaimed by Exquisite Sources - found in the rustic kitchen area.”
The hearth room, the “original cottage” in the story, features rustic oak flooring and a roughly hewn beamed ceiling both supplied by Orpin’s companies. “On one occasion,” says Orpin, “we found a bullet lodged in a floor board while planing, and left it in a prominent place in the salon between the family room and entry.” To create the weathered beams, Orpin would find a batch with weathered edges, then augment the look by pulling a double handled draw knife toward him. “Not too much,” he says, “because we wanted to leave the bulk of the patina untouched.”
“In Tuscany,” says Gelotte, “the beams went in first, then the smaller beams or ‘Travetti.’ Terra cotta tiles were placed over the Travetti, followed by poured concrete. We had to build from the top down, instead of the bottom up, starting with the terra cotta tiles, and then the beams.”
The search for an interior design team that understood the authentic look they were seeking included having several top designers sketch the dining room design. “Barbara Hyde Evans of Hyde Evans Design won over everyone hands down,” says Gelotte. “Her Tuscan detailing was correct: terra cotta tile flooring, the lack of baseboards, an antique farmer’s dining table, a stone antique fireplace surround from Italy between a pair of inset niches with cast stone arches.”
There were times when the team had to drop back and redesign a given space in order to accommodate an unexpected antique find. Drivdahl recalls having to redesign the configuration of the master bathroom so they could showcase a spectacular antique marble bathtub imported from Italy that Hyde Evans discovered in Florida and went to great lengths to have shipped safely to the Pacific Northwest. Set against a niche featuring hand chipped currier mosaic tiles out of carrara marble, the tub is the master bath’s pièce de résistance.
“The marble tub is a dead ringer to one that we saw in Minchilli’s book,” says Gelotte. “It’s hand carved and very old.”
The bookmatched carrara slab wall creates a perfect backdrop for the custom matching blue vanities and antique mirrors found at Wilson Antiques in Traverse City, Michigan.
“The master bath really was Barbara’s vision,” says Drivdahl. “We had things arranged, like the two sinks, but she came up with the idea of creating furniture and having the sinks installed in them - something which really captured the 19th century Tuscan design.”
The homeowner loved the way Gelotte’s storyline gave the progression of architectural and design styles a semblance of logic, while simultaneously allowing the team to explore and create a multitude of period styles that initially attracted their client to Tuscan homes.
For instance, the blue and gold palette used throughout the rest of the house was softened in the master bedroom to create a more peace-filled ambiance. Other elements, such as the antique chair covered in Fortuny fabric and the fabric covered screen, add further layers of tranquility.
The architects transformed the former master into a master sitting area off the newly constructed one that opens onto the stunning master bath. They added the fireplace and constructed the fireplace surround. The ceiling painting by Cathy Conner, based on the photograph of a room found in Tuscany, enhances the 19th century style.
“Everything we did to create this Tuscan home,” says Gelotte, “was interactive. The homeowner was very concerned about the details and whether or not it would look right, which is why we did hand drawn renderings of each room that showed the layout, color, materials and finishes before we constructed or designed it.”
One of the zoning restrictions the architects had to deal with was a height limit. “We would have loved to have a sloping roof more in keeping with Tuscan design,” says Gelotte, “but we couldn’t go any higher than the existing flat roof. Flat roofs are not terribly common in the Tuscan style, but sometimes it’s necessary to keep under a height limitation.”
“We did extend some of the slope roofs that are there,” adds Drivdahl, “and used reclaimed South American terra cotta roof tiles to create more authenticity.”
Playing off the homeowner’s love for travel, the library has key elements that tie to that passion. Hyde Evans’ custom designed light fixture features a metal armillary sphere that symbolizes his passion for worldwide travel. Not seen - behind the library table/desk - are framed antique maps that echo that desire. The blues found in the library run deeper - reminiscent of the oceans traveled - and the serenity water provides. A heavy antique table with sturdy legs and carved scalloped apron was a Brad Williams Antiques find in Seattle. Copper wire caning fills the doors of the built-in bookshelves - some open some not.
The structure of the stunning powder room, located between the entry and the family room and above the wine cellar, was designed by the architects.
“The powder room’s quatrefoil shape is two crossing vaults,” says Drivdahl. “One vault heads toward the sink, the other toward the plumbing. This creates a crease in the ceiling where they meet, called a groin. So every end wall looks the same - semicircular at the top.”
Hours and hours went into the selection and layout of the majolica tile by Hyde Evans, which is perfectly juxtaposed with an antique carrara marble pedestal sink from Italy.
When the project was complete, the architects had their office staff go through the home, along with the former owners who Gelotte knew. He knew his design had succeeded when they said, “This is the house we wish we could have had!”
PROJECT SOURCES
CONTRACTOR Edifice Construction, www.edicon.com
ARCHITECT Gelotte Hommas Architecture, www.gelottehommas.com
INTERIOR DESIGN Hyde Evans Design, www.hydeevansdesign.com
TIMBER FRAME New Energy Works Timberframers, www.newenergyworks.com
RECLAIMED WOOD Pioneer Millworks, www.pioneermillworks.com
WINDOWS Classic Window Products, www.classicwindowproducts.com
HARDWARE Chown Hardware, www.chown.com
Tile Materials & Installation: Ambiente Tile; Home Automation & Technology: Madrona Digital; Windows: Classic Window Products: Kolbe & Kolbe Windows; Custom Front Door and Dutch Door: Great Northwest Door Company; Appliances: Albert Lee Appliance: Sub-Zero, Wolf, Viking, Lacanche, Forno Bravo; Stone Materials Source: Yellow Mountain StoneWorks

