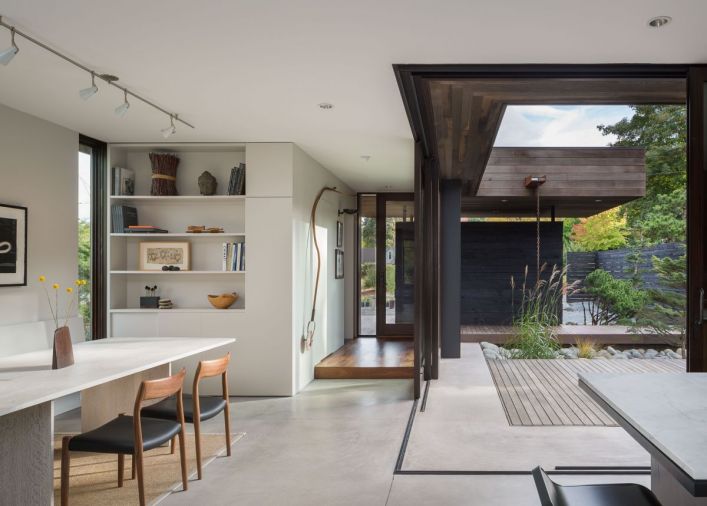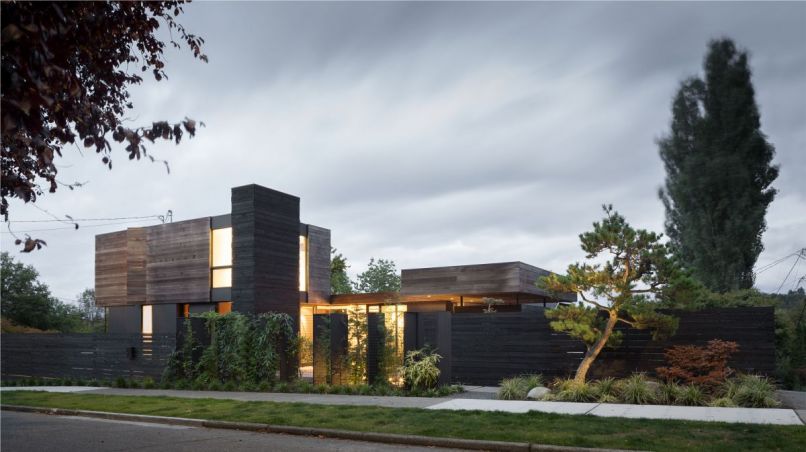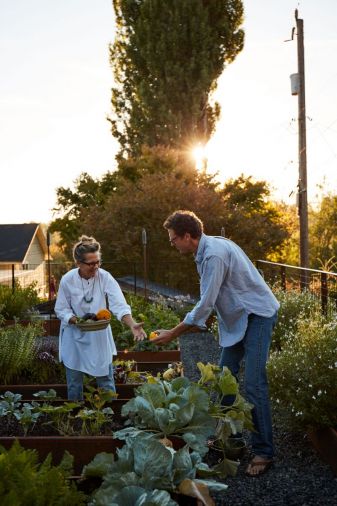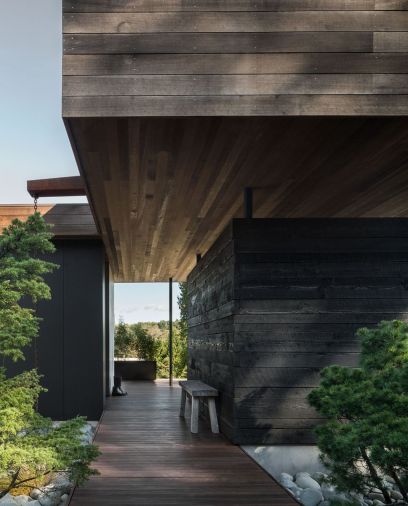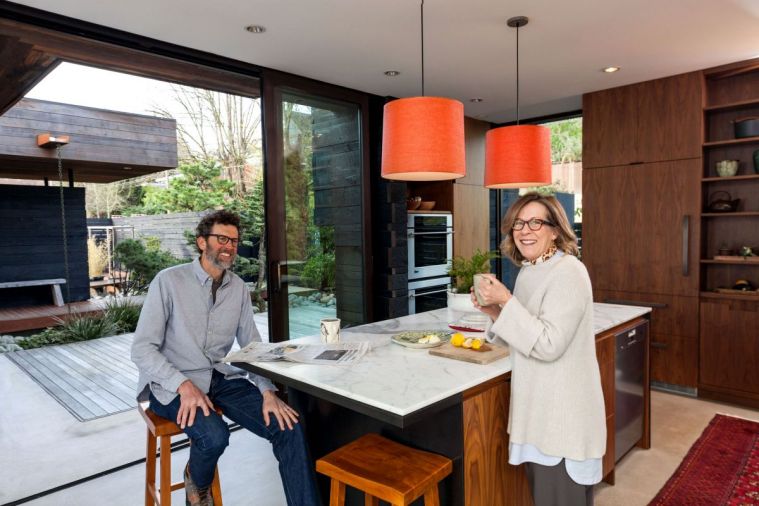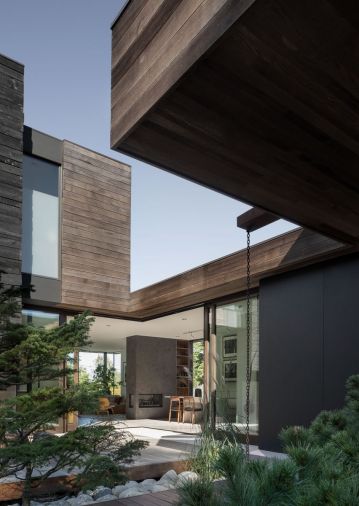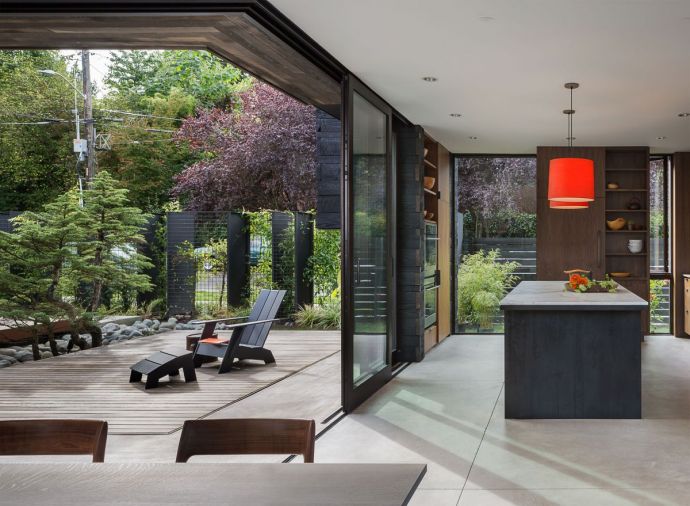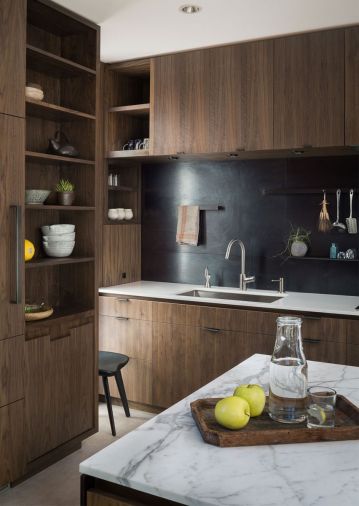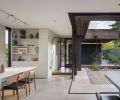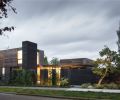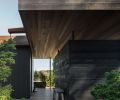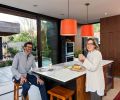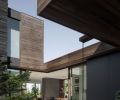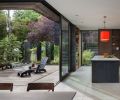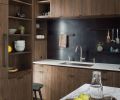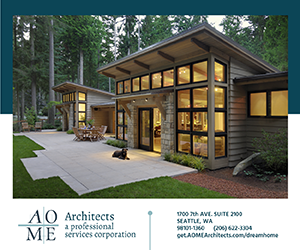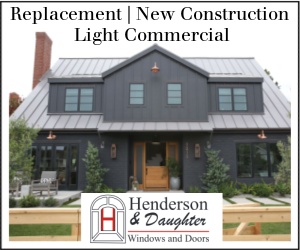When Ian Jones, owner of Treebird construction and his wife Deb moved from Fall City to Seattle, they wanted to recreate some of the best parts of living in the country while embracing their new urban surroundings. Ian, a general contractor, knew he wanted to build a home—they’d already built two others together—but this time, they knew they wanted something special.
“We wanted something fresh,” says Ian. “I work for a lot of architects. I was looking for something new. We wanted to find a designer who wanted to do something original rather than rehashing old motifs and concepts.” So Ian and Deb partnered with MW Works, a design firm located in Seattle, to develop a unique aesthetic that would capture the distinctive combination of contemporary and naturalistic styles that spoke to them.
“This building, and all of our work, is basically modern,” says Eric Walter, one of the principals of MW Works. “But that’s a funny word because it means a lot of things. It’s about the landscape, the way the building goes together, celebrating the structure and the joinery, the process. Sometimes that’s recognizable as mid-century or Japanese, because those influences celebrate the same thing.”
“A big part of this project was allowing materials to be expressive of what they are. How they age and weather is part of that. Instead of using paints and finishes that alter the character of the material, we wanted the nature of the material to be very clear,” Eric continues. The main siding of the home is textured cedar produced by a sawmill near Oso, while the toolshed in the working garden is clad in stained fir sourced from an old barn.
Ian and Deb had very specific ideas about the kinds of rooms they wanted, and how those rooms would relate to each other. “We wanted an open floor plan, with the living room, kitchen, and dining room connected but not on top of each other,” says Ian. On the main floor, a library can be closed off as a guest room, and the second floor is just a 700-square foot master bedroom suite. “It’s not designed for families,” says Ian. “It’s really designed for a couple of people. So in that way, it’s not a normal house.”
Inside, the team at MW Works helped lay out the rooms in an orientation that would help the home feel more expansive, taking advantage of the unique grade of the site and the nearby mature gardens on other properties “We made an effort to identify the areas in the site where you could really open it up and have it be an outward-looking rather than inward-looking building,” says Eric. “So there are all these different perspectives when you walk through the building, these view corridors that crisscross the site that lead your eye to sky or garden or a planting.”
The landscape was designed by Wittman Estes, an architect and landscape design firm that focuses on the integration of indoor and outdoor spaces. Matt Whittman, one of the principals, knew Eric from MW Works, and was brought in to create a landscape that stitched the property seamlessly into its site. “For us, there are two layers to the landscape,” says Matt. “There’s the perimeter, the property line, but then there’s also the borrowed landscape, like trees and views. We bring that into the space also.”
Like MW Works, one of Matt’s goals was to create simultaneous senses of enclosure and expanse, doing everything he could to replicate the feeling of openness that rural living provides while also implementing the screening and masking that urban sites often demand. One of the ways Wittman Estes achieved that without making the site feel too built-up was by using a green wall to screen the entrance to the home from the busy arterial.
“We came up with this panel system,” explains Matt. “It’s a combination of alternating solid metal panels and metal screens that weave in and out, to about a two food depth. We choreographed this very particular level of screening, so you can’t see in directly but you do get little glimpses, and they can control the level of transparency through the planting. It’s like a living, organic screening process.”
When it came to choosing plants, Matt was guided by the homeowners’ love of the mountains, choosing alpine plants that evoked the feeling of being near the tree line. Help came from a somewhat unexpected source: a nursery owned by friends of the homeowners with a collection of medium-sized bonsai trees. Any tree can be grown in a bonsai style through careful root pruning. The process that mimics the conditions experienced by trees growing in high alpine environments where soil is thin and roots are constrained by rocky, uneven terrain.
“At first, when a client says ‘We have plants we want you to use,’ you say ‘Oh, no,’” laughs Matt. “But when he showed us the photos, we were thrilled. They were all these very exquisite specimens, very rare, very unusual. So they dug these up very carefully and relocated them here. We worked with the nursery owner to figure out how to plant and maintain them in a way to preserve that dwarfed, miniaturized stature. If we didn’t do that, they would turn into normal full-sized trees.”
“What we’re always chasing are these spaces that are more like natural spaces,” says Eric, “where you’re not distracted by the doorknob or the lever that opens the window or all these things that tell you you’re in a building. The spaces you react to most positively, that you love, are all spaces in nature.”
PROJECT SOURCES
Contractor: Treebird Construction
www.treebirdconstruction.com
Architect: MW/Works Architecture + Design
www.mwworks.com
Interior Design: MW/Works Architecture + Design
www.mwworks.com
Landscape Contractor: Wittman Estes Architecture + Landscape
www.wittman-estes.com
Kitchen Appliances: Miele, GE Profile, Liebherr;
Plumbing Fixtures: Seattle Interiors: Hansgrohe

