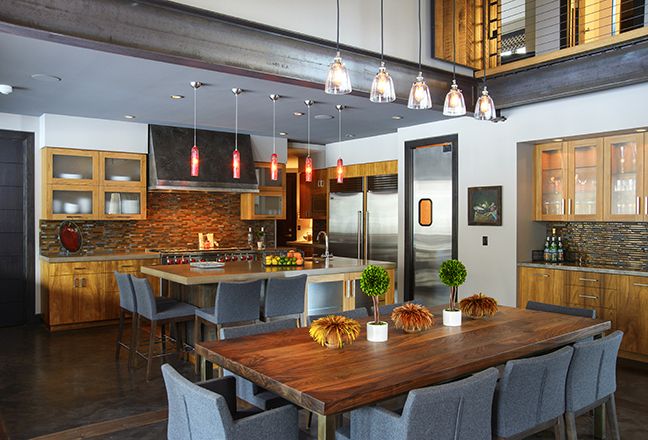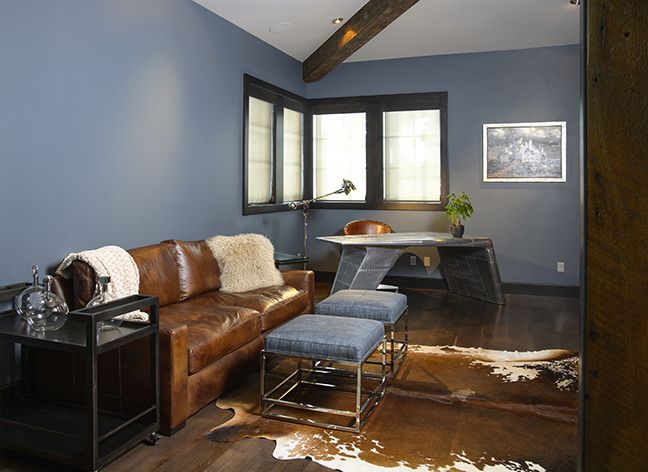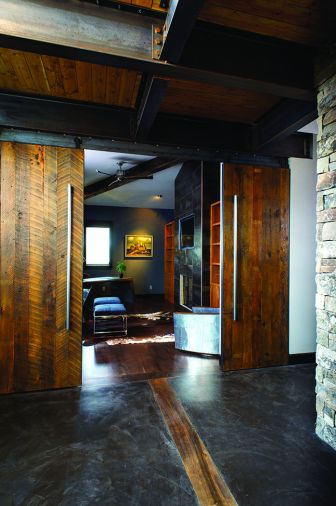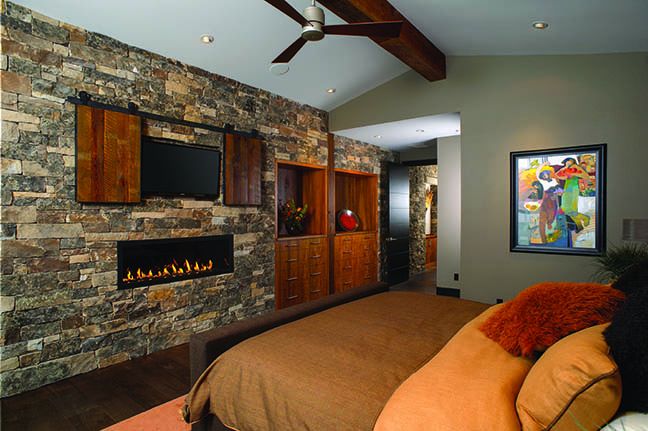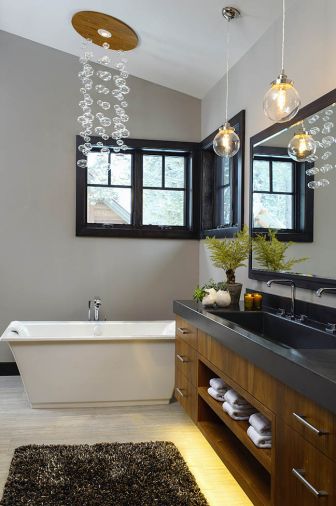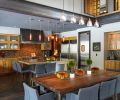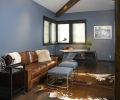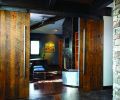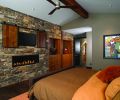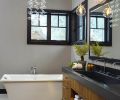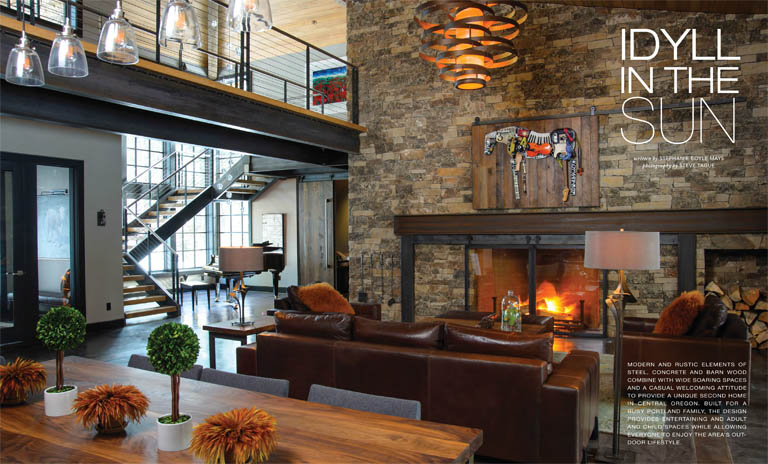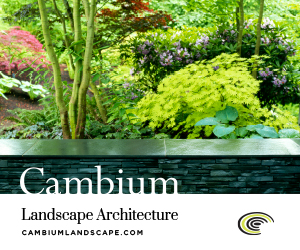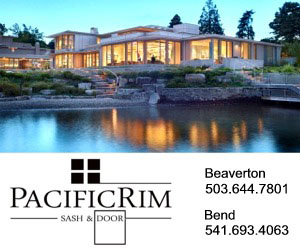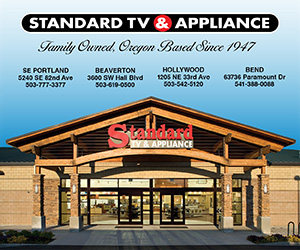Modern and rustic elements of steel, concrete and barn wood combine with wide soaring spaces and a casual welcoming attitude to provide a unique second home in Central Oregon. Built for a busy Portland family, the design provides entertaining and adult and child spaces while allowing everyone to enjoy the area’s outdoor lifestyle.
Family vacations south of Bend prompted a Portland couple to buy a lot in the Caldera Springs area of Sunriver south of Bend. In a bit of serendipity, they had stayed in the Caldera Cabins, which had been decorated by Bend interior designer Cherie Myrick. When their realtor introduced them to Myrick, they already knew and liked her work. Knowing the couple would also need a home designer and a contractor, Myrick referred them to Rick Wright of Wright Design and Steve Bennett, owner of Steve Bennett Builders.
Originally from California, Wright had studied architecture at University of California, Berkeley and had been based in Bend designing homes since the early 1980s. Bennett, an engineer by education, had worked in Central Oregon for more than 25 years. And the bonus was the working relationship that the three had already developed. “Cherie and I first worked together 15 years ago,” said Wright, “and the three of us have worked together on about four projects during the past few years.” With such a relationship comes respect and knowledge of each other’s strengths. Together the three would create an idyll in the sun of Central Oregon for their clients.
“After a couple of group meetings discussing the clients’ vision,” recalled Myrick, “we assured them we could take their ideas and build on them. The homeowners wanted a home that was livable,” Myrick continued, “one that could accommodate lots of kids, pets and house guests. They wanted a home that was modern yet rustic and different from the majority of the homes in Caldera; a place where people could come and relax and not worry about tracking in snow on carpet or hardwood.”
The couple had other parameters as well. The home, which was to be a vacation house, had to fulfill two functions: to provide separate areas for both adults and the younger generation, and still be able to accommodate them all in a central space. More specific requests were for a dedicated music area in which to house a grand piano, lots of light, a huge pantry, and a laundry room that was large enough to hold two sets of washers and dryers.
The community’s plan review committee had mandates for the exterior design. The garage could not face the street and the driveway needed a dedicated area for snow removal during winter weather.
“I put together a shell exterior and general concept interior elevation,” said Wright. “It was Cherie who came up with the rustic modern concept.”
Ideas evolved as the team consulted with the homeowners and with each other. “The homeowners were very involved in the plan development and elevations. They were great to work with and really embraced a lot of ideas. We all communicated very well.”
The first floor was to hold the entryway, great room, kitchen and pantry, mud and laundry rooms, master bedroom suite, music area, powder room, and office spaces for the husband and wife. Upstairs became the designated younger space with a bunkroom, two more bedrooms, two bathrooms and a bonus room.
With the plans approved, Bennett was able to break ground. “It’s exciting at the start to see the structure go up,” said Bennett. “And coordination is a challenge with all the different craftsman. I think of myself as the leader of the band calling in all the instruments, but it adds to the excitement of bringing it all together.”
The rustic modern aesthetic starts on the outside of the home where the elements of metal, wood, glass, concrete and stone are introduced in strong geometric forms. A two-story tower of windows was crucial to bringing in the requested light. Once inside, structural elements are integral to the interior design and provide visual connections between spaces. Steel used in the windows is repeated in beams, the staircase and catwalk, and the mantel above the fireplace; corrugated metal is used in an upstairs wall, mudroom and kitchen coffee station; cement is seen in the counter and radiant-heat floors; while wood is inlaid in the concrete to break up large expanses and visually connect to floors in adjoining rooms. Barn wood doors and stonework draw up the eye to the sloped ceiling that starts at 13 feet in the kitchen and soars to 19 feet above the catwalk.
“It was challenging to structurally tie together the steel with the framing and integrate the steel beam fireplace mantel with the concrete and masonry,” said Bennett, “but there are so many great details. The texture on the sheet rock, for example has a silica-sand look so that it resembles the concrete texture on the floor.” Further attention to detail is revealed in the steel beams and mantel that were stained and waxed for a rustic finish and in the barn-wood sliding doors that move on hand-forged metal tracks.
To further unite the modern and rustic features, teak cabinets with a natural finish was used throughout the home. “I was tired of alder which has been very popular in Central Oregon, I wanted something different,” said Myrick. “Since the recession, people here have become more receptive to new ideas and going more modern, and when I proposed using teak to the homeowners, they just went for it.”
While teak may have been an unusual choice, it was a very practical one. The tropical hardwood is well known for its durability and water resistance, and its yellow, orange and brown tones provide a warming counterbalance to the cool metals and concrete. “When there are a lot of cool elements,” said Myrick, “you better have some warmth such as the gold tones in the teak and fabrics.” The Corbett pendant light in the great room and the use of area rugs brings in additional warmth.
Other custom touches in the 4,900-square foot house further addressed the homeowners’ wish list. The requested pantry is 146-square feet and offers floor to ceiling shelves and a wrap-around ladder system. The grand piano found its natural niche near the stairs. A distinctive bocce ball fixture fitted with LED lights highlights the pianist. A back wall opens with three sliding doors that fold onto themselves to create a 24-foot-wide opening that lets in light and views.
Myrick relished the project because of the challenges it offered and the opportunity to come up with creative solutions to client requests. “The homeowner wanted a hanging bubble light fixture over the bath tub,” she explained. “The electrical code prevents you from hanging a fixture over a tub. I designed the faux ‐ fixture to look like the bubble light. It is actually a recessed ceiling light with a teak trim piece with hanging globes.”
“It’s not your standard home with the rustic modern theme,” said Bennett. “It’s a very different style for here but it works.” A statement with which Wright concurs: “The home presents a cohesive theme and a design that people can really live with.”
“I think what we created is much more than what they ever dreamed of,” Myrick agreed.
CONTRACTOR: Steve Bennett Builders, stevebennettbuilders.com
DESIGN: Wright Design Studio, wrighthomedesign.com
INTERIOR DESIGN: Cherie Myrick Interiors, interiordesignerbend.com
PROJECT SOURCES: Kitchen Appliances: Sub-Zero, Wolf; Kitchen Fixtures: Kohler, Fortis, Milo’s Art Metal; Bathroom Fixtures: Grohe, Maax

