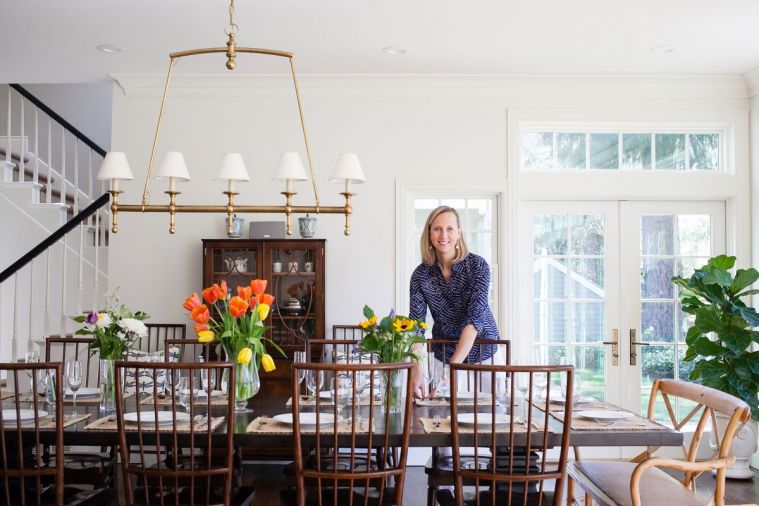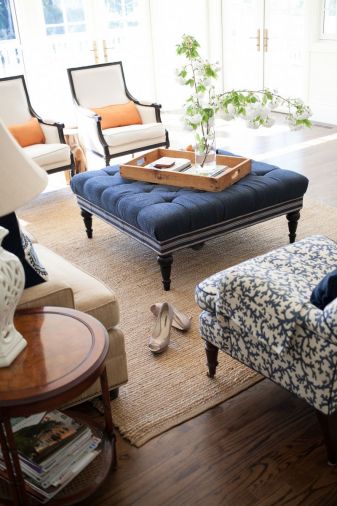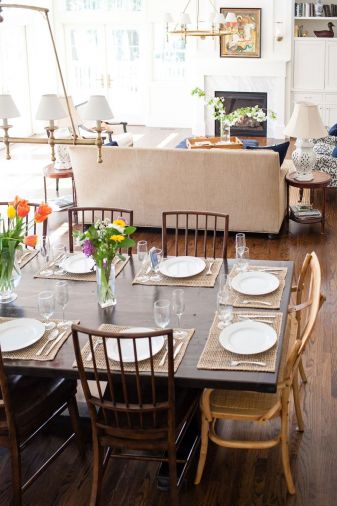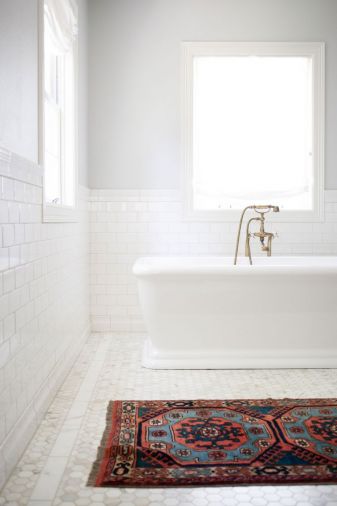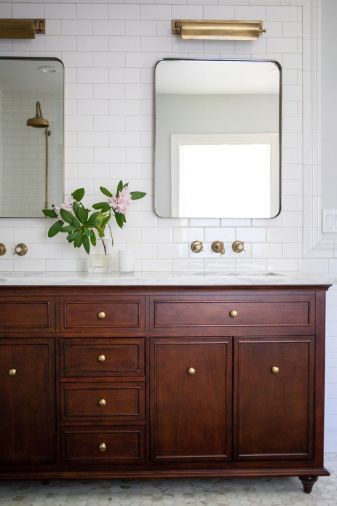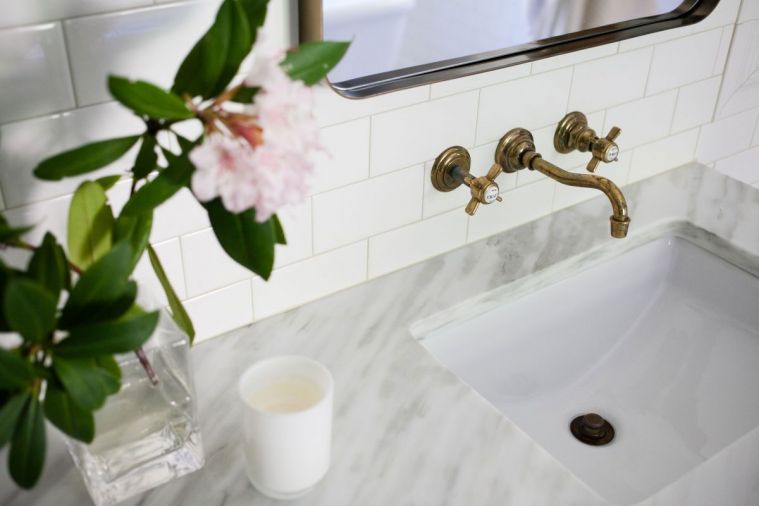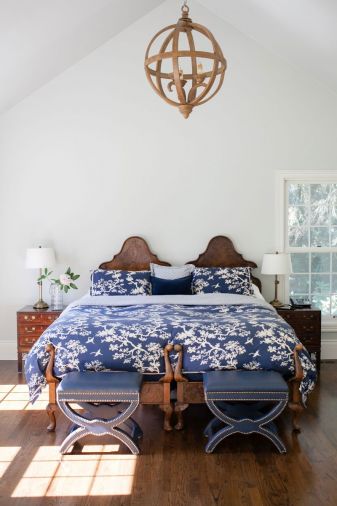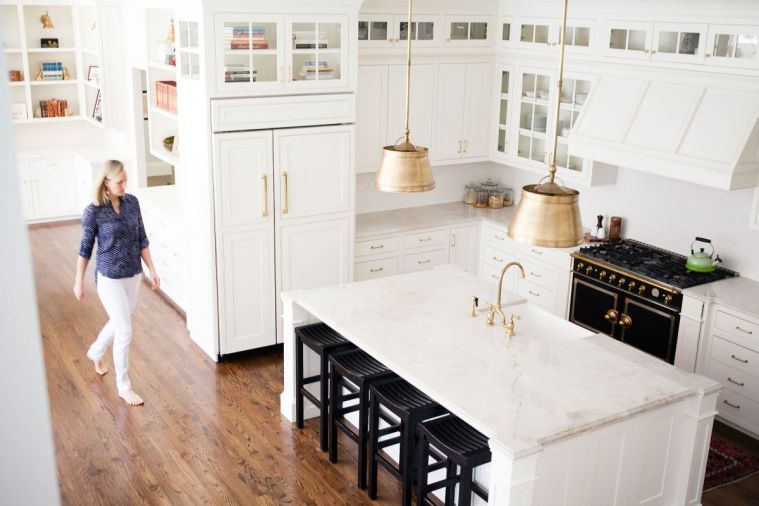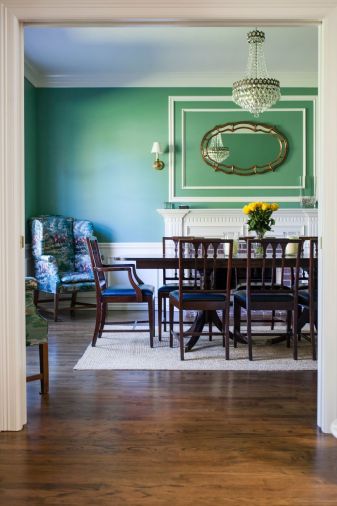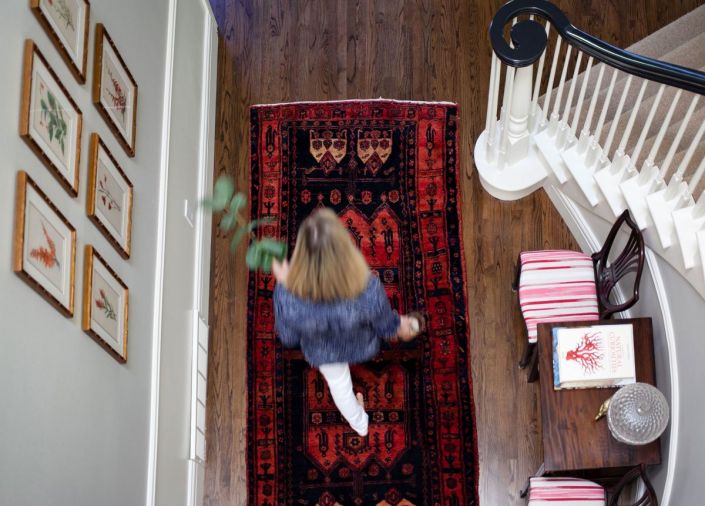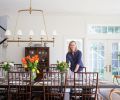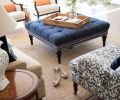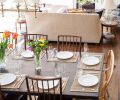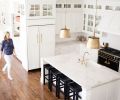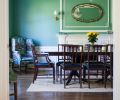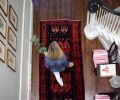Dana Gish and her husband have lived all over, from Southern California and Wyoming to Chicago, even spending time living internationally. But as they searched for a home to raise their children, they found themselves drawn to a clean, traditional style that can be hard to find in the Northwest.
The Gishes had worked with designer Gretchen Evans before, when they lived in Seattle. After deciding it was time to move out of the city to Woodinville in pursuit of a slower-paced way of life and access to great schools for their kids, they immediately got Gretchen involved, even before they’d bought a property. Together, they visited several homes, giving Gretchen the chance to assess exactly what the options of each particular home might be.
Eventually, they looked at a home built in the saltbox style, a common style in New England, which showed major promise. “It was basically a big box,” says Gretchen, “and had some good bones in a beautiful lot, with a little pond in the back yard.” They leapt at the chance. “Finding a traditional home was really difficult for us, so finding this one was fantastic,” says Dana.
While the exterior was exactly what they’d been hoping for, the interior needed work. “It was very ‘80s at first,” says Gretchen. They spent a lot of time planning the structural changes they needed to make, consulting with an architect to ensure the feasibility of all their plans. Most of the existing rooms in the home were extensively remodeled, although they did not deviate significantly from the original configuration, with the exception of the master bedroom.
One of the major changes took place in what would become the new great room. The back living room had a very high, pitched ceiling sloping down to the back yard, a common feature in saltbox homes. “But we have this aversion to angles,” says Dana, “We’d make all kinds of mullet references: business in the front and party in the back.” After showing Gretchen a few “back-of-the-napkin” drawings, they decided to drop the ceiling in the great room to eliminate the angles and make the home feel cozier.
Another major change was replacing the back wall overlooking the pond with a huge bank of windows and glass doors—14 to be exact—to let the light in. “I had always wanted a house with a glass back,” says Dana. “The home where I grew up, in Southern California, was all doors and windows. We basically made an entire wall of light,” says Gretchen. “More than just one wall. It surrounds the whole living room. Structurally, we had to compensate, but in the end it was worth it to have so much light flooding that space, and to walk right out to the gorgeous back yard.”
Through it all, Dana and her husband were active participants, coming up with new ideas all the time. “We love thinking about these things,” says Dana, “but then, you need the confidence that you can actually do it. How do you execute on the roofline? Can you structurally do 14 doors and no walls? The devil is in the details, and Gretchen was able to execute on those details.”
Many of Gretchen’s choices during the remodel were made to reflect the personalities and preferences of each family member. Dana’s husband grew up in Wyoming, and is still an avid outdoorsman. To honor that love, the home includes numerous design elements that reference the natural world, including framed prints of natural history engravings, lots of plants, and hunting trophies. Dana is a devoted antique collector, and many of the rooms showcase some of her favorite pieces. “They came into the project already owning some really cool pieces,” says Gretchen, “including the master bed, which is actually two twins put together. So we had good foundation items to begin with, and then we could incorporate newer pieces that were more on trend.”
And, of course, the children played a key role in the concept of the home. “I love working with families with children,” says Gretchen. “They’re the greatest accessories in any home. And kids need to move, so a lot of times when I have a family with kids we talk about where the circuit’s going to be. Where can they run in a circle and not trip over everything?”
In this home, that circuit (Dana calls it “the skating rink”) is in the light-filled great room. Gretchen and the Gishes selected high-quality furniture upholstered in durable fabrics treated with a stain-proof coating. “The big ottoman?” says Gretchen, “The kids can jump on it; it’s like an indoor trampoline. That’s why I love higher quality furniture; it’s built to last. If you have good quality upholstery pieces, you don’t have to say no to your kids.”
But that doesn’t mean sacrificing style or comfort for child friendliness. The great room is also ideal for entertaining, or simply relaxing while enjoying the expansive views out the back of the home. “It’s the hub of the house,” says Gretchen. “It’s where the whole family is. And it’s the perfect party room. It’s cozy, but it definitely can hold a lot of people. My husband says we’ll be in the suburbs while the kids are in school. Fifteen years will go by fast, and we know it. But as long as we can transport this great room everywhere, we’ll be fine,” laughs Dana. “We don’t even need any other rooms.”
The remodel took longer—a lot longer—than the Gishes had hoped. Although it was originally expected to take five months, it ended up taking more than a year. In fact, Dana and her husband found out they were expecting their third child the day construction began. “Normal people, when they nest, they want to paint the house,” laughs Dana. “They don’t want to tear out the walls and buy new houses. My husband says, ‘The first baby, you decided we needed a brand new home. The second, you tore out a story of the house, and went through a six-month remodel project. On the third baby, you bought and remodeled a new house. Thank goodness we’re not having any more children! When I hit defcon,” Dana jokes, “I was sitting in the house thinking I have managed to conceive, carry, and birth a child, and now he’s crawling across my floor. And the house still isn’t done.”
But in the end, it was all worth it. “It’s extraordinary,” says Dana. “It makes you feel like you’re outside all year long by bringing sun and light into the house. I never thought I could achieve that feeling I had in California, being bright and sunny all the time.”
PROJECT SOURCES
Architect: DJB Architect
www.djbarchitect.com
Interior Design: Gretchen Evans Design
www.gretchenevansdesign.com
Kitchen Appliances: Bradlee Distributors
www.bradlee.net
Kitchen Appliances: Sub-Zero, Kitchenaid

