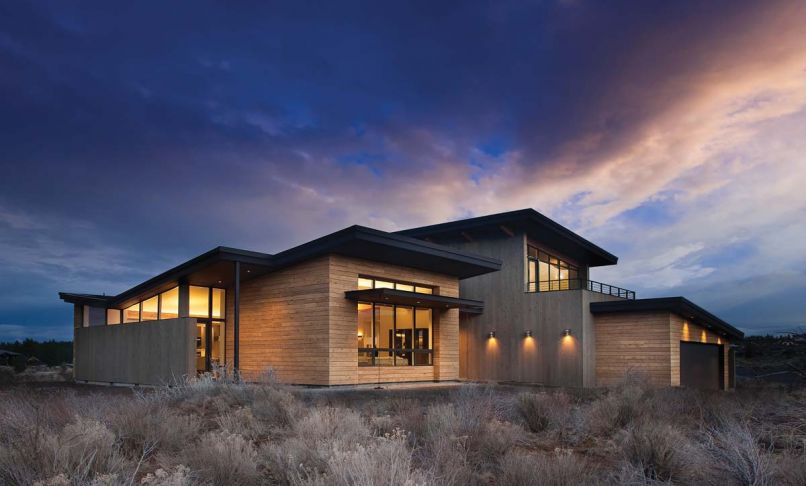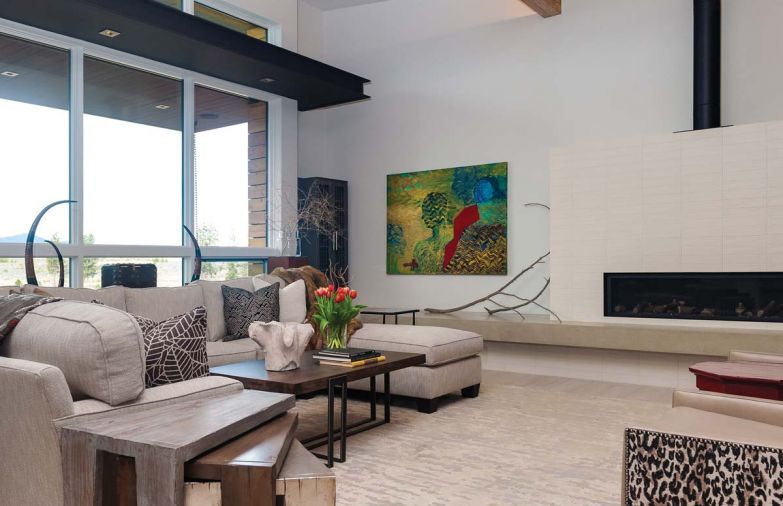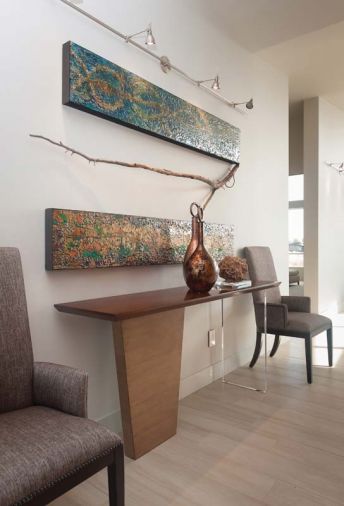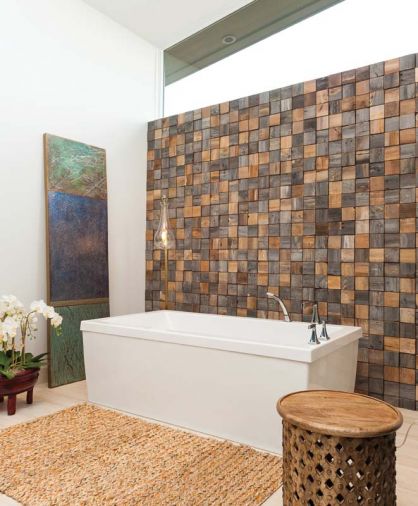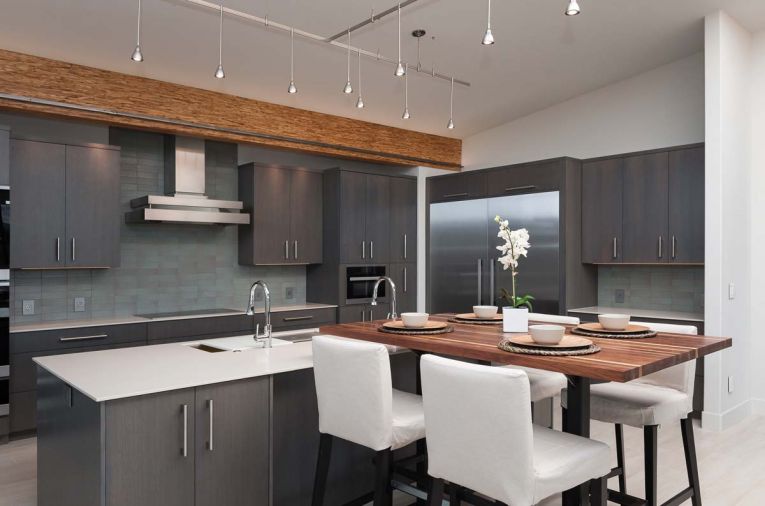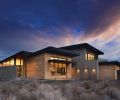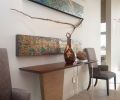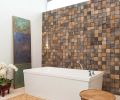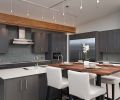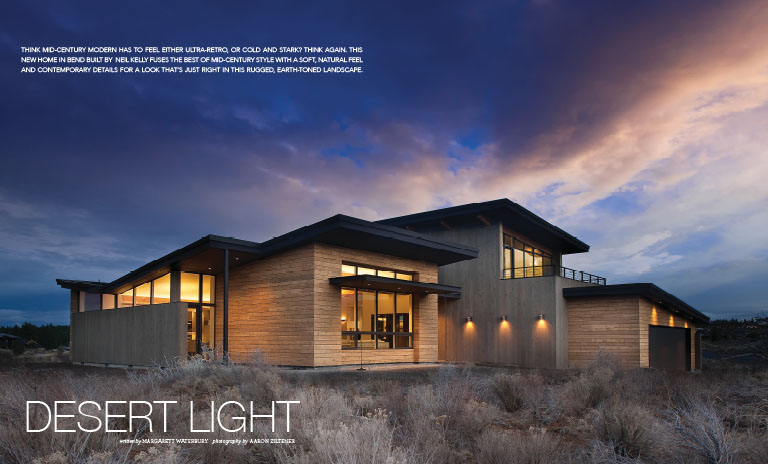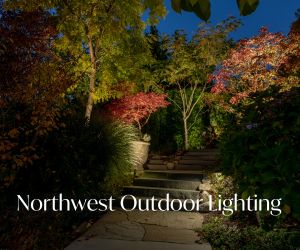When designers build a new property, tailoring the home to the family’s needs is often at the forefront of their creative process. But what happens when there is no client? For Nate Ewan, designer and project manager at Neil Kelly, this speculative home in Central Oregon offered the opportunity to pursue new ideas about modern living and Western design.
Some spec houses can feel bland, but not this home, which was carefully designed to reflect the uniqueness of its surroundings while functioning for a wide range of family types. “The people who live in this community are a real mix: retirees, young families, empty nesters, and second home owners, so we designed it to account for as many of those kinds of residents as we could,” explains Nate. That meant open living spaces, plenty of outdoor space, and a polished yet soft midcentury modern aesthetic that pairs a touch of rusticity with a contemporary feel.
“The main level is just over 3,000 square feet, so it’s suitable for empty nesters because everything they need is downstairs—bathroom, bedroom, overflow bedroom,” Nate explains, “but it’s a two story home with four bedrooms and three baths, so it would also suit a family of four or five.”
The home is located in the community of Tetherow, a relatively new development built on land that experienced a forest fire in the early 1990s. The terrain, while not challenging to build on, did offer some unique inspirations for the overall look and feel of the property. “The landscape throughout the Tetherow area is kind of rugged,” says Nate. “You see burnt tree snags lying on the ground, most charred black or greyed from weathering. The different native plants and grasses growing on the sandy soil are all earth tones, and there are rock outcroppings here and there. It’s a rustic landscape, so we wanted to pursue elements of the midcentury modern style, but also wanted the elements and colors to blend in with the surrounding landscape.”
One of the most literal ways Nate and his team brought that landscape to the home was the use of Oregon juniper wood for the exterior siding. Tough as nails, juniper grows so well in Eastern Oregon that it’s considered a nuisance. Worse, the tree’s deep roots and high water needs, 30 to 70 gallons a day, mean it’s slowly draining the water table in an already dry climate.
Fortunately, that toughness means there’s a place for juniper wood in the construction industry, and demand is growing. “Because it’s so hardy and dense and durable, it wears well in the elements for a long time,” says Nate. It’s also very beautiful, full of knots and deep grain, and has a rustic look that’s still elegant and refined. On this home, Nate opted to run the juniper siding horizontally. To provide contrast, cedar siding was applied vertically to other segments of the home.
Moving inward, Nate retained that same contemporary, midcentury style, but tempered it with a gentle approach. “In my opinion, true midcentury modern style can be cold and stale and very rigid, and we wanted this home to be warm, soft, and subtle,” he says. One way he achieved that softness was by having contractors use a small, soft-radius edge on drywall corners called baby bullnose, rather than an abrupt 90-degree angle. Visible wood grain, including the rift-cut vertical grain white oak used for the kitchen cabinetry, also adds softness by providing a refined yet rustic feel.
Nate also used just a single off-white Rodda Paint color for the entire interior of the home, including the walls and ceiling. “It’s very warm and soft,” he says. “It’s a matter of finding the right color that doesn’t come across as stale white, or cold. I wanted the walls to just disappear and be a simple background, and not bring attention to themselves.”
To add to that streamlined look, he eschewed millwork almost everywhere in the house. “Most doors have casework around the door; we brought sheet rock right up to the jam, so it’s a clean, soft, subtle line that stays in tune with that less-is-more, minimalist approach,” he explains.
All that simplicity redirects attention from the forms inside the home to the amazing views just outside the window. “People live in Central Oregon for the outdoor lifestyle,” says Nate, which led him to create three distinct exterior patio settings: a large patio with a fire pit off the great room, a second patio off the back of the home, and a roof deck above the garage. “From that elevation, you can see the mountains and take in about 11 fairways,” says Nate.
When they’re not outside, enjoying Bend’s famously sunny climate, residents can enjoy sweeping views of the Cascade Mountains through large, triple-glazed windows made low profile with thin mullions and no casework.
“I wanted to lay out the home with windows and roof lines that capture those views, let in the daylight, and still maintain privacy from neighbors and block hot afternoon sun,” explains Nate. “We had to really think through some of our large overhangs and eaves to be able to free-float them without supports.”
The home also boasts impressive energy efficiency. A typical home of its size built to standard building code would be assigned an energy performance score (or EPS) of 240, a figure Nate describes as “atrocious.” By opting for triple-glazed windows, a high-efficiency HVAC system, thick exterior walls, extra insulation, and rooftop solar panels, Nate was able to get the home to an EPS score of 37, which equates to an average electric bill of less than $50, inclusive of heating and cooling.
PROJECT SOURCES
CONTRACTOR: Neil Kelly, www.neilkelly.com
ARCHITECT: RJ Johnson Architecture & Interiors, Ltd, www.rjjohnson.net
CABINETRY: Neil Kelly Cabinets, www.neilkellycabinets.com
INTERIOR FURNISHINGS: Parker Furniture, www.parker-furniture.com
PAINT: Rodda Paint, www.roddapaint.com
SIDING: Parr Lumber, www.parr.com
WINDOWS: Sierra Pacific Windows, www.sierrapacificwindows.com
Kitchen Appliances: Miele; Plumbing Fixtures: Fixture Gallery: DXV, The Galley

