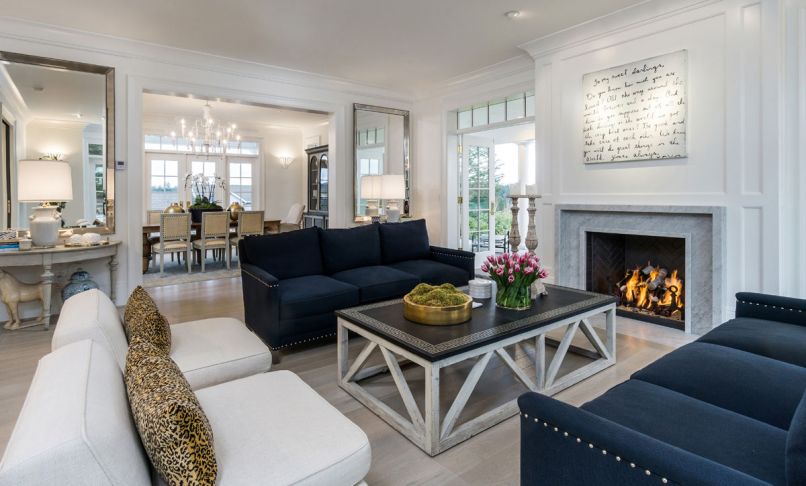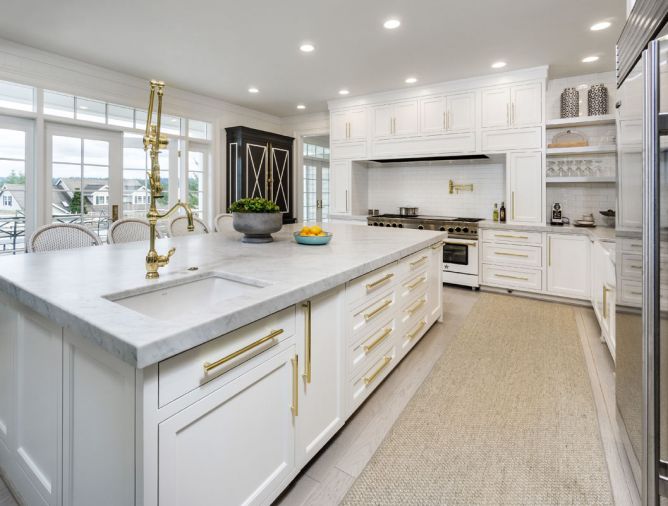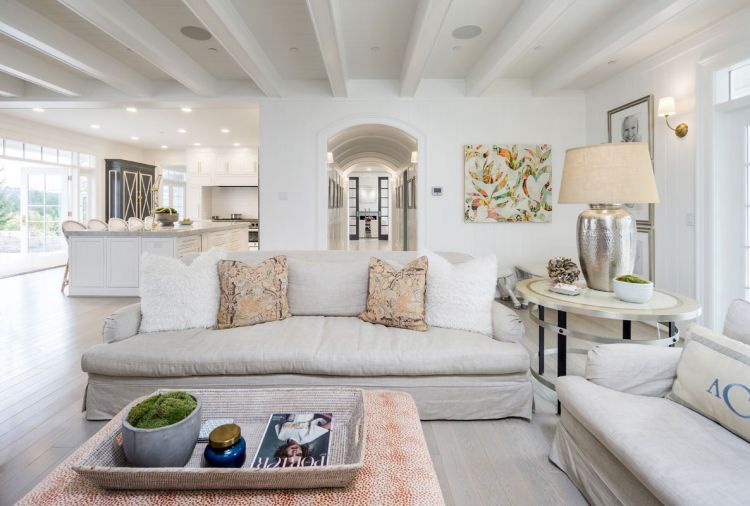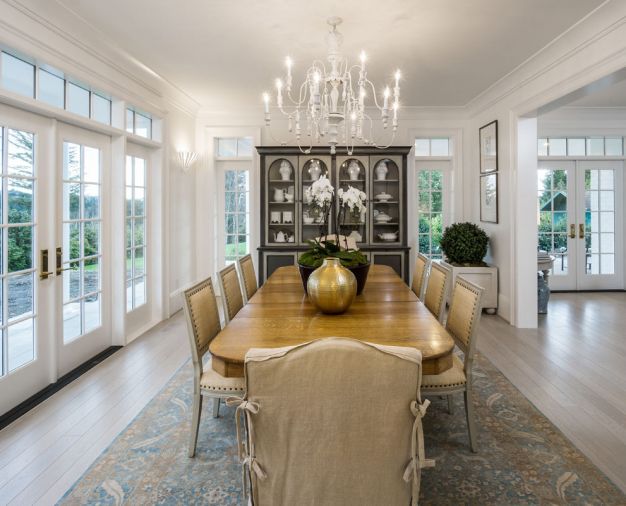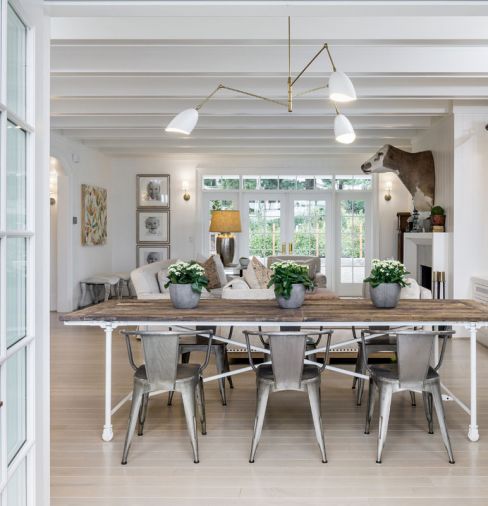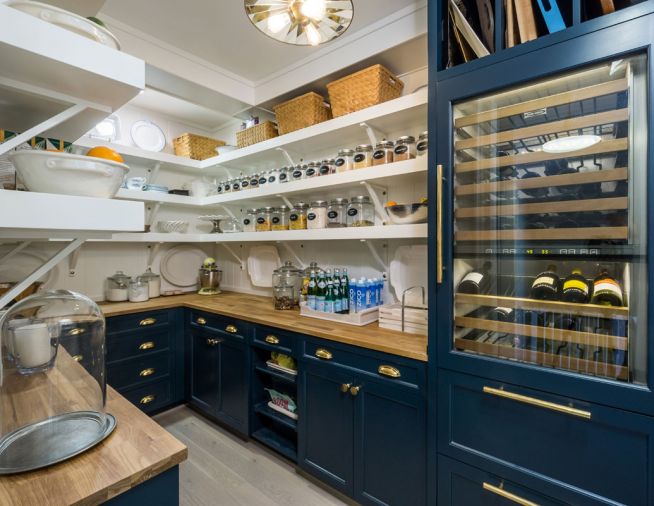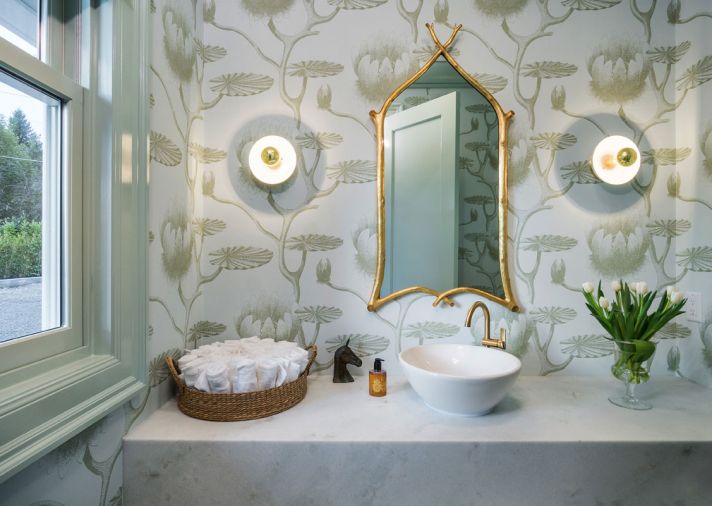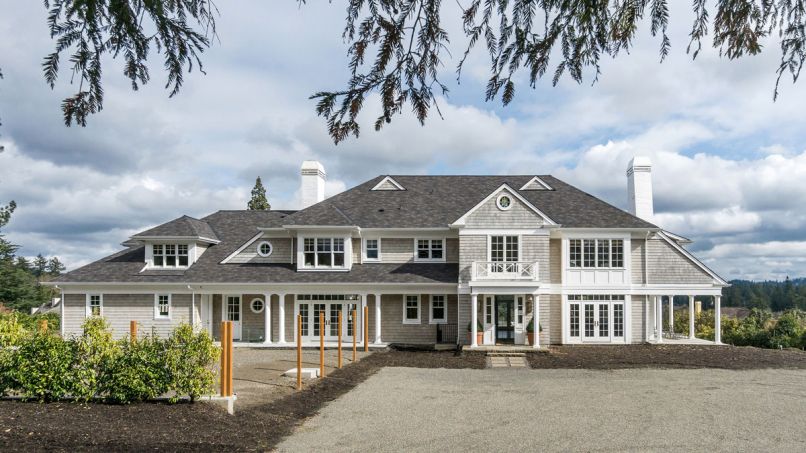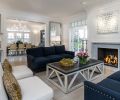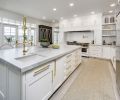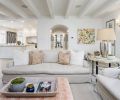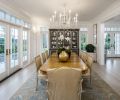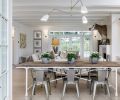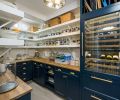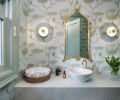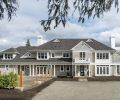You don’t always get what you want, and sometimes it’s much better that way. When Allison and Derrick Clouser bought a home in southwest Portland, they brought in architect Rod Graham to spearhead the extensive remodel that would be necessary to make a 1940s house function for a twenty-first century couple with three children and a Golden retriever. As the couple and the architect began to examine the project, they realized the existing house presented enough structural, mechanical, room size and lay out problems that the house couldn’t meet the family’s needs. The solution was to tear it down and start over.
The neighborhood, which had a mix of old and new homes, had ties to no particular style that could have limited the couple’s architectural choices. “But” says Allison Clouser, “I’ve always loved shingle-style homes like those you see in the Hamptons or on Nantucket.” Graham, whose design goals are to meet the clients needs, enhance and delight their daily living experience and achieve a quality of design that is sustainable, created a home that referred to its East Coast roots while looking entirely appropriate in its Pacific Northwest setting.
“I am most pleased with the overall proportions and scale of the house,” says Graham. “It’s a big house, and the challenge was to design it in such a way that it is not overwhelming or worse, ostentations. Even with its size is has a soft rhythm to it.”
Of particular importance is the spatial relationship between the outside scale and the interior views. Graham starts with the interior “because that’s what clients like to see. Then I move to the exterior and then back to the inside. It’s a challenge to make each room a special experience and have it relate to the home.”
While the upstairs of the 7,000-square-foot house holds the family’s bedrooms, the downstairs was designed to be public. Flexible spaces that can either open on to each other or be closed off by pocket doors separate the formal living and dining rooms from the kitchen, family room and casual eating area. Unifying backdrops throughout the downstairs are bleached and hand-stained oak floors (perfect camouflage for Golden retriever hairs says Clouser), 10-foot high ceilings, abundant windows and French doors and paneled walls painted white.
Clouser enlisted friend and designer Gilyn McKelligon to help with the interior design. “I consulted with her through the whole process of building the house,” she says. “Allison and I have been friends for
ages, years ago we worked together,” says McKelligon. “This is the third home we’ve worked on, and Gilyn has become more of a risk taker with each house. She has always had the most amazing style.”
In the new home, Clouser and McKelligon introduced bolts of strong color as a counter point to the white walls and light floors. Hutches painted in a striéd navy blue hold frequently used cups and dishes in the kitchen, while the same blue reappears in a bar cabinet in the hallway, is seen in the pantry cabinetry and then is repeated in the upholstery of the living room sofas and in that room’s pocket doors. Further use of color is seen in the powder room where blue again shines in the blue-sky marble (“a real find” says McKelligon) and in the summer lily patterned wallpaper from Cole & Sons. Design continuity is also presented in the use of antique brass throughout the rooms from the kitchen hardware and faucets, to lighting fixtures in all the rooms to a twig framed mirror and the faucet in the powder room.
While many of the furnishings were incorporated from the family’s previous home, they were refashioned or reworked before being brought into the new space. Examples include the existing living room coffee table that was adorned with a Greek key design and then flanked by new linen-covered sofas from Bedford Brown and the owner’s heirloom dining table that now sits under a new antique chandelier in the formal dining room.
The overall form of the architectural scale and detail and the addition of old family favorites and new design elements and choices specifically tailored for the house have resulted in what the couple wanted all along: a warm and welcoming traditional home that well functions for their modern family.
PROJECT SOURCES
Architect: GEN Architects, Inc., www.genarch.com
Interior Design: Gilyn McKelligon Interiors
www.gilynmckelligoninteriors.com
Kitchen Appliances: Eastbank Contractor Appliances
www.eastbankappliance.com
Windows: Western Pacific Building Materials
www.gowestpac.com
Windows: Marvin; Western Pacific Building Materials; Plumbing Fixtures: Grohe, Rohl, Waterstone; Kitchen Appliances: Eastbank Contractor Appliances: BlueStar, Sub-Zero, Miele

