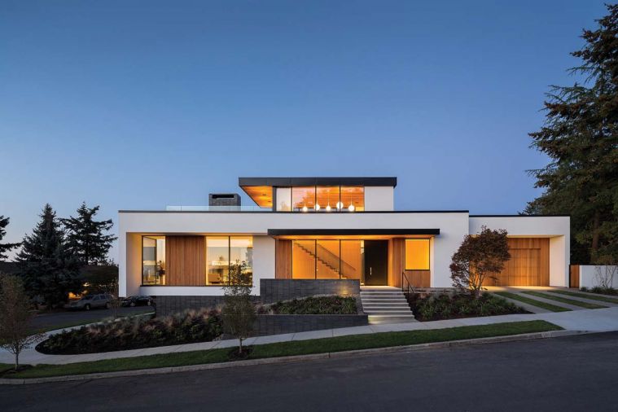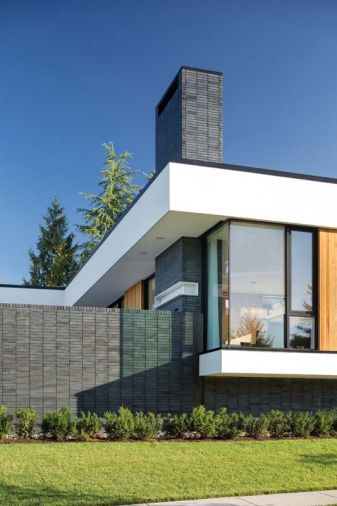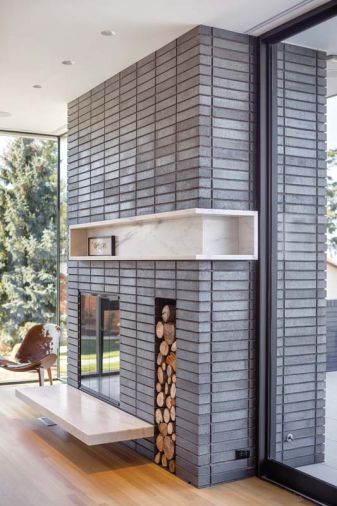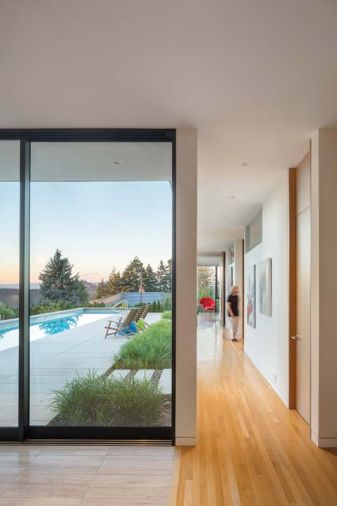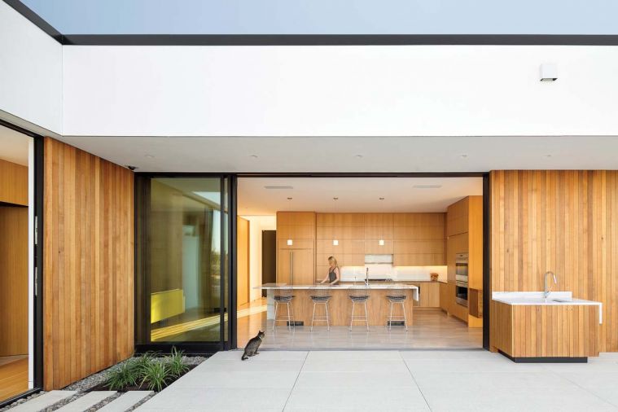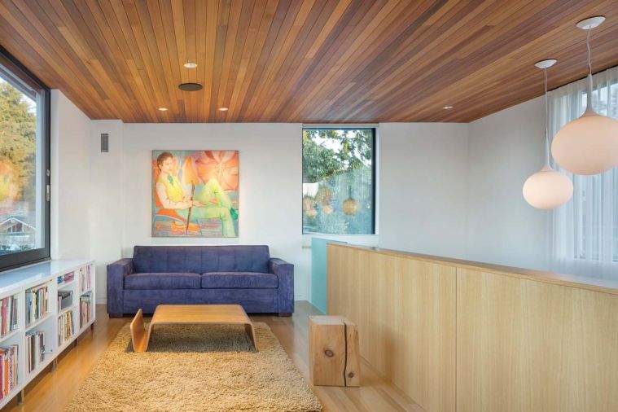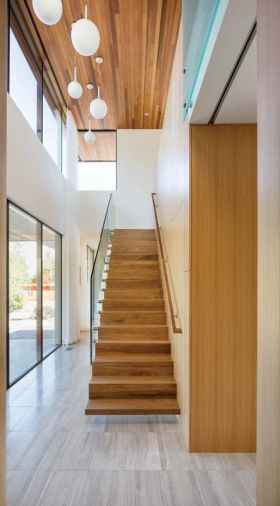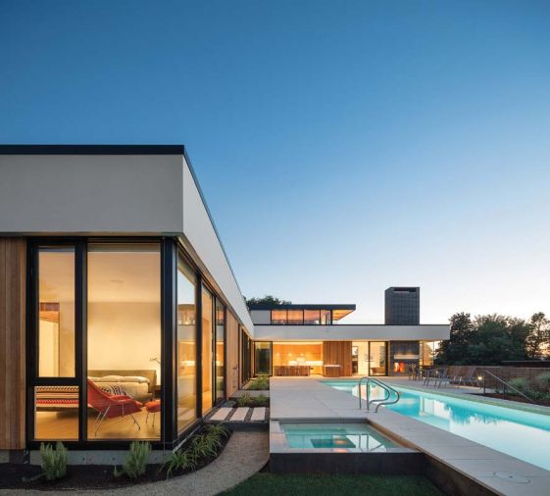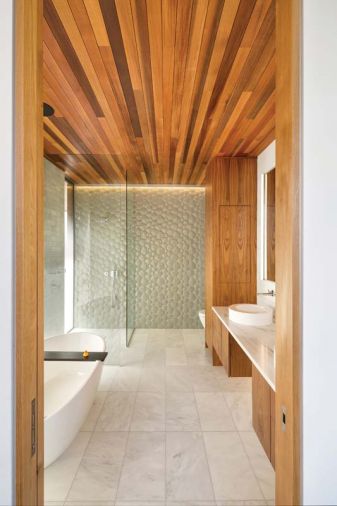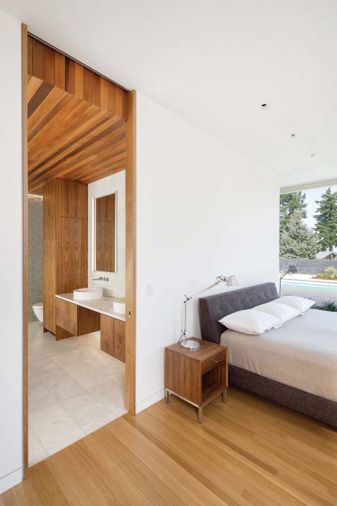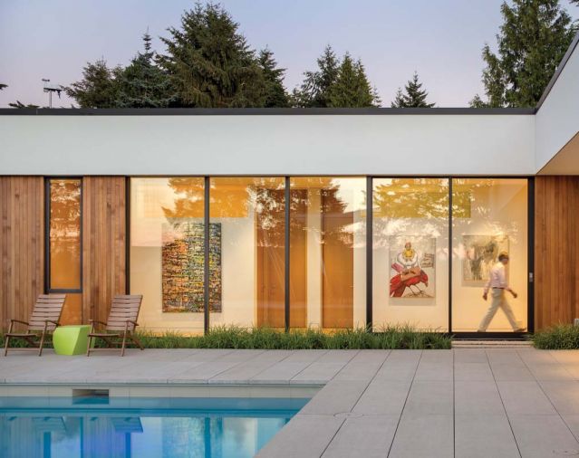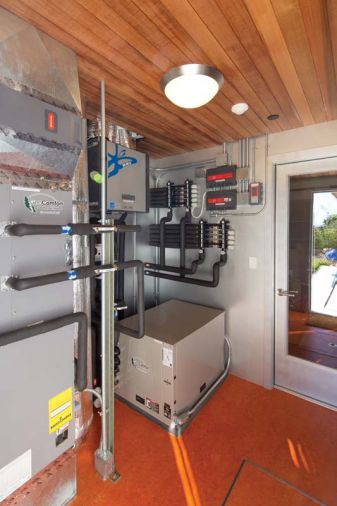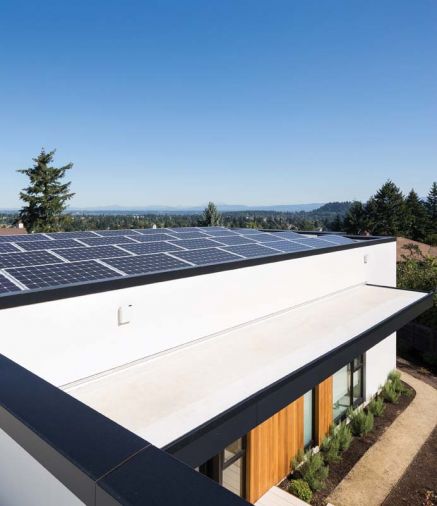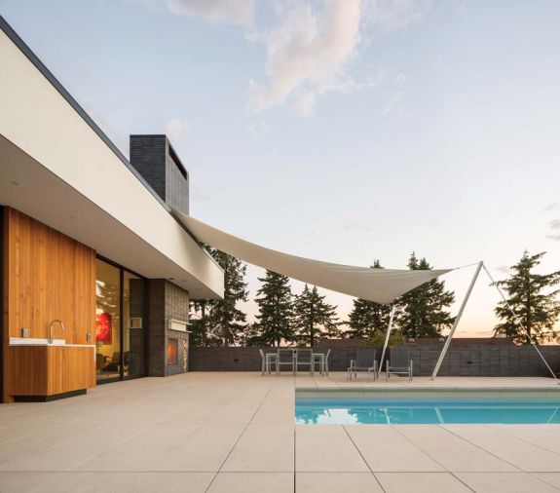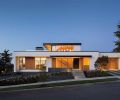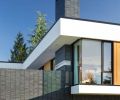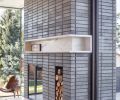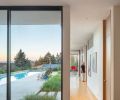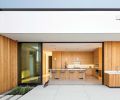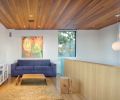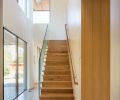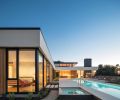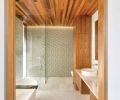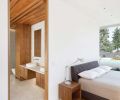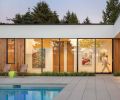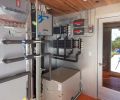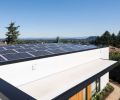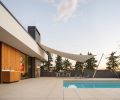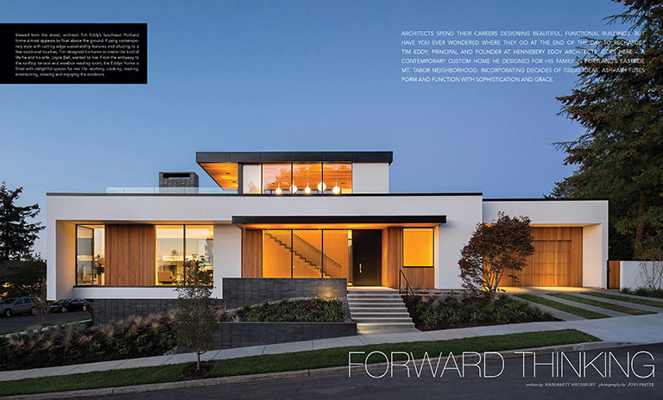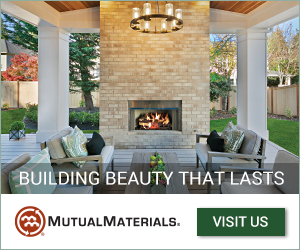Although Tim Eddy, principal and founder at Henneberry Eddy Architects, has been an architect for decades, Ash+Ash is the first home he’s ever designed for himself. Before it was completed, he and his family had lived in the same traditional home in the Laurelhurst neighborhood for 25 years. “My wife and I decided we might have a project in us: a house,” says Tim. “But we hadn’t decided what we were going to do about it.”
So they started looking for properties. “Having spent years in Laurelhurst, we were very connected to the Eastside, and we didn’t want to live somewhere else.” As luck would have it, the vacant 14,000 square foot parcel on the slopes of Mt. Tabor came on the market at just the right moment. “I had known about the property for a long, long time,” says Tim. “I had a landscape architect friend who built a house on the lot next door, and he mentioned that he thought the site might be available. It has the real privilege of being close to Mt. Tabor Park, which is the only extinct volcano within the city limits of a major city in the United States.”
Before making an offer on the property, Tim did what he advises all his clients to do: develop a schematic and design concept to make sure the parcel would work. “Conceptually, what we really wanted to do was create a light filled, environmentally friendly, contemporary building that had a very strong connection to the outdoors,” explains Tim. “One of the fundamental concepts of the house was to orient it well for solar energy, and to create as sustainable a contemporary project as we could. People spend a lot of resources building buildings, but they spend a lot more operating and maintaining them over the years. Incorporating long-term thinking into what you build is very important.”
Sustainable features were incorporated throughout the home from the very beginning of the design process. “It was really important to me that we incorporate things we’ve used in commercial buildings, and some of our institutional and academic projects, as well as some things we hadn’t used and we’d only proposed. We wanted to try them, to see how they worked. And to have the benefit of actually living with the things you’re recommending to clients,” Tim says.
The home’s orientation on the site is ideal for its rooftop solar array as well as well as capturing light and thermal energy from the sun directly. In addition, the windows are thoughtfully shaded with exterior blinds as well as deep five- to eight-foot overhangs that limit direct sunlight exposure. The entire building envelope is also heavily insulated, combining polyurethane spray foam with traditional batt insulation. Most of the windows are triple-glazed, with the exception of big operable panels, which are double-glazed so they’re light enough to be moved.
Heating and cooling systems were also a core element of the design, rather than an afterthought. A geo-exchange heat pump system powers under-floor radiant heating which is coupled with a heat recovery ventilation system and a heat pump water heater. Unlike traditional heat pumps, which must have an outdoor unit that can be blocky and unattractive, geo-exchange heat pumps rely on a buried heat exchanger to expel unnecessary heat directly into the ground or harvest thermal energy from the ground to heat a home. To drive Ash+Ash’s system, two geo-exchange loops are buried six feet deep all the way around the perimeter of the property.
An on-site rainwater collection system captures all of the rain that falls on the roof, and can store up to 2,400 gallons of water. A built-in filter and UV purification system means that water can be used for everything, even drinking. Between October and May, that system supplies most of the Eddys' rainwater. A rooftop solar system heats the pool, reducing that feature’s impact on the home’s energy use, and a 10 kW photovoltaic array satisfies most of the electric power demand of the residence.
But sustainability features are just one part of a sophisticated design concept that places great importance on the home’s relationship with its surroundings and community. “Blurring the lines between the indoors and outdoors. That’s something architects love to say, but it’s true. This is ultimately a very simple house. It’s a simple L-shaped plan, really just one room deep all the way through, with a variety of open outdoor spaces that can be used year-round, in all seasons, and during different times of the day.” A back terrace off the guest bedrooms contains a sunny, light-filled garden filled with vegetables and cutting flowers, while a roof terrace offers great views in a setting that’s just as appealing for entertaining as it is for sitting down with a book and a cup of coffee.
As an infill home in a relatively dense urban neighborhood, that connection with the surroundings even extends to Ash+Ash’s neighbors and immediate community. Tim and his family reached out to their immediate neighbors when they were designing the home, and kept the overall profile of the building low to preserve their neighbors’ views. A large, traditional front porch, a relatively unusual feature for a contemporary residence, invites interaction with neighbors and walkers even on drizzly afternoons.
Extending living space outdoors also resonates with another important concern for residents of the Pacific Northwest: light. “Oregon can be kind of grey in the winter,” laughs Tim. “The way the house was designed is to be very uplifting and filled with light, even on an overcast day. Orientation entered into the story in a lot of ways. We oriented the house so there’s good sun on the pool and pool deck, so that we had sun for the garden in back, and to take advantage of the views. We have nice views of Mt. St. Helens, and views out across the city and towards the Gorge and the airport. In the evening, we can watch the flights come in. It’s mesmerizing. You can watch them for a very long time.”
When it came time to choose furnishings and fixtures, Tim applied the same simple aesthetic and focus on long-term sustainability that guided the design of the home. Fixtures are simple and practical, and furnishings are primarily streamlined, contemporary designs that let the Eddys change layouts easily. “Our goal here was to reinforce the idea of long-term thinking,” says Tim “I wanted to limit maintenance, and I wanted good value in the things included in the project.”
Tim and his wife have called Ash+Ash home since its completion in 2014. Where some modern houses can feel cool and industrial, this home practically glows with energy and warmth. “We love living here,” says Tim. “It’s such a counterpoint to living down in the older suburb of Laurelhurst, an old street-car neighborhood. There, you’re living under the tree canopy. Up here, we’re above it, and it’s all about the sky. And the sky is just absolutely beautiful. The changes, the views of downtown, the clouds moving through, the storms, the night sky…it’s all pretty darned awesome.”
PROJECT SOURCES
CONTRACTOR Brocker Construction
ARCHITECT Hennebery Eddy Architects, www.henneberyeddy.com
INTERIOR DESIGN Hennebery Eddy Architects, www.henneberyeddy.com
KITCHEN APPLIANCES BASCO, www.bascoappliances.com
PLUMBING FIXTURES Chown Hardware, www.chown.com
Mechanical Systems/Renewable Energy: Imagine Energy; Structural and Civil Engineer: KPFF; Lighting Designer: Luma Lighting Design; Cabinetry: Cabinetry Designs Unlimited; Plumbing Fixtures: Chown Hardware: Wetstyle, Lacava, Duravit, Hansgrohe; Stone Flooring: Oregon Tile & Marble; Kitchen Appliances: BASCO: Wolf, Sub-Zero, Pool: Cascade Pools & Spas

