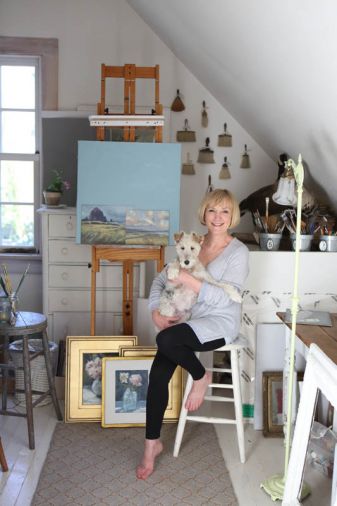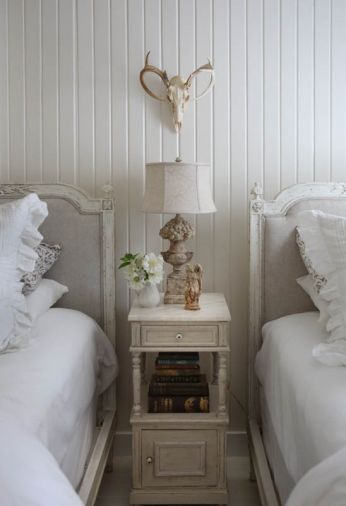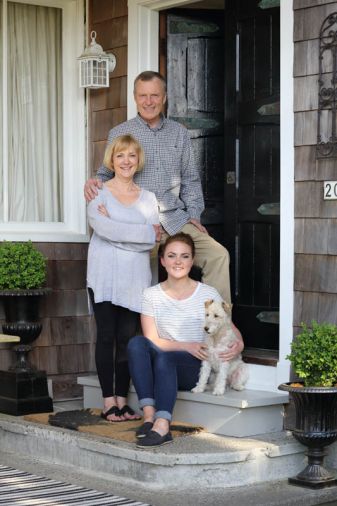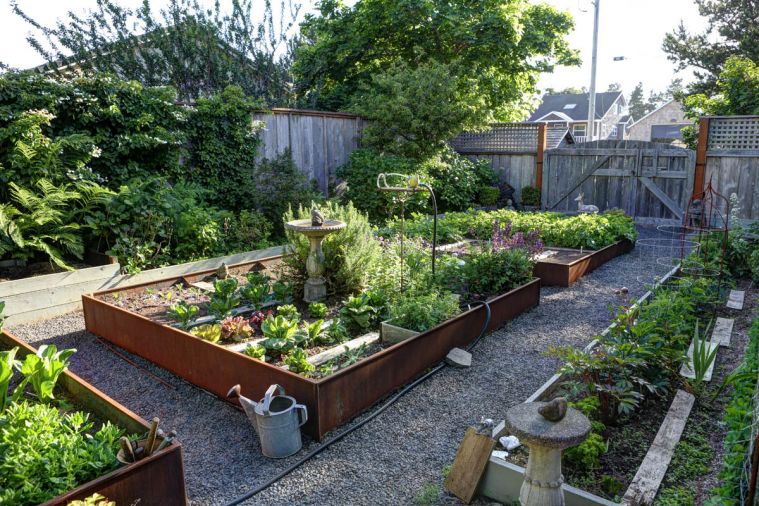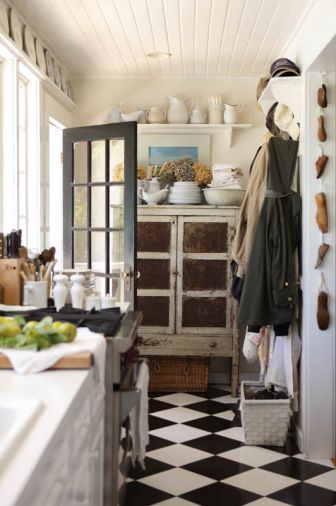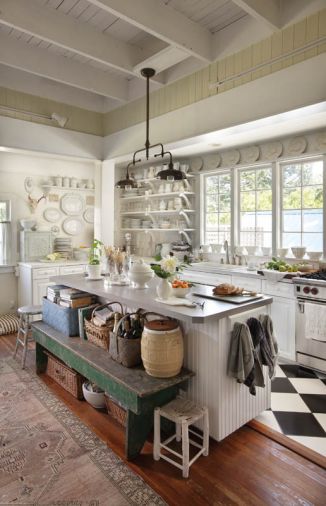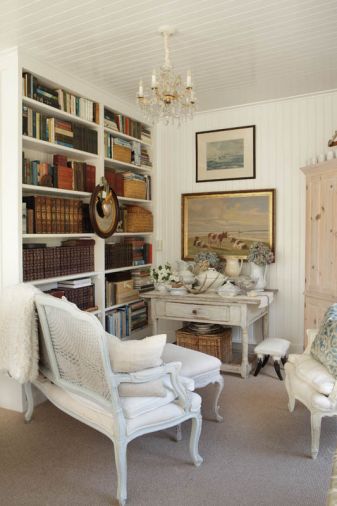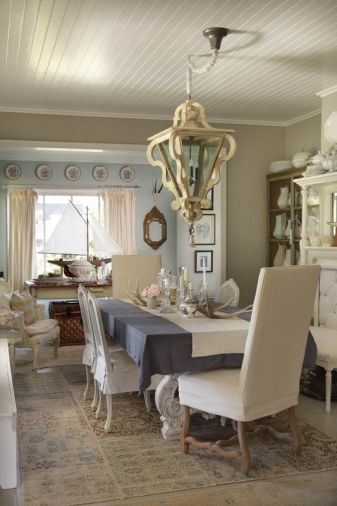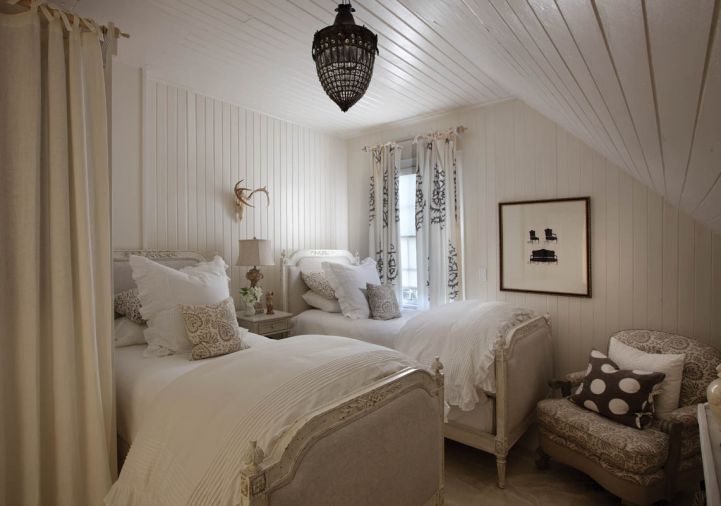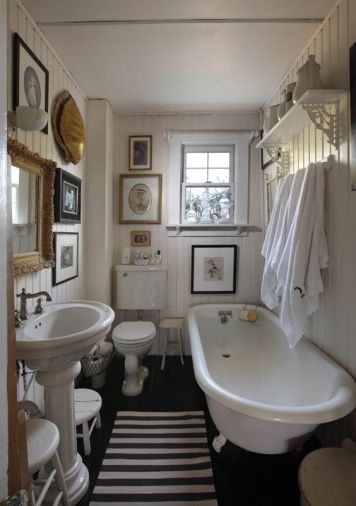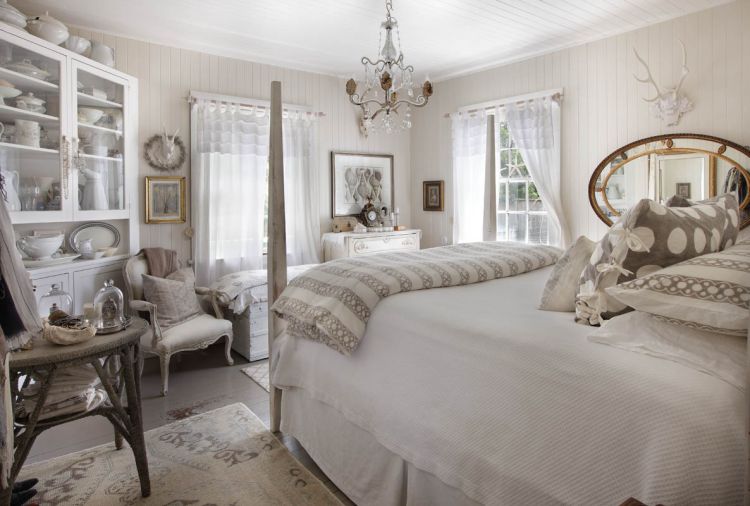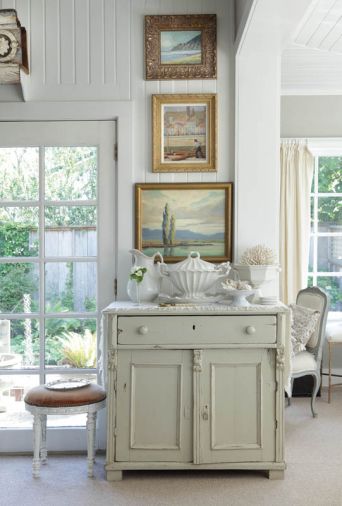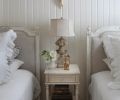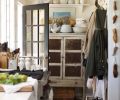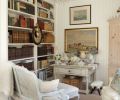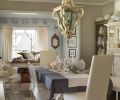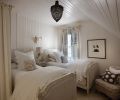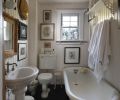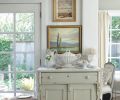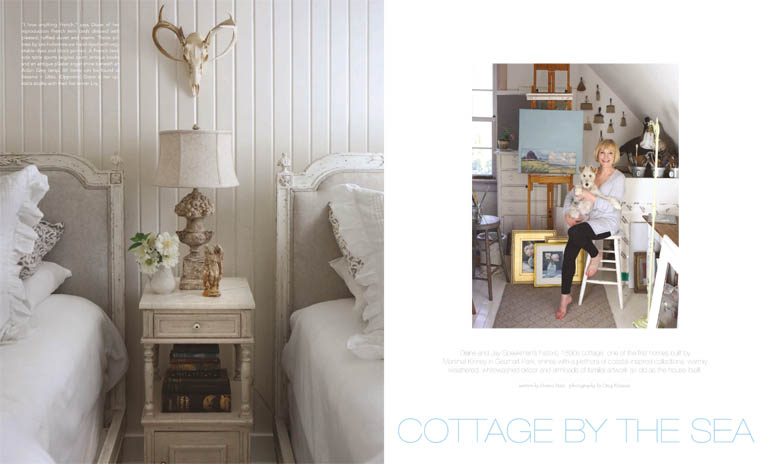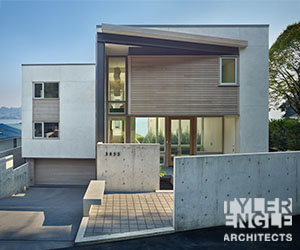Ever since Diane and Jay Speakman, owners of Sesame + Lilies, the Art of Interiors, in Cannon Beach, met and married in Santa Fe, New Mexico, their union has been graced by the presence of art, antiques and a passion for historic architecture. Raised in New England, except for three years spent in Beirut, Jay attended college in Hawaii, before returning to Maine, where he had spent childhood summers to pursue a lobstering career. As an adult, he worked on freighters and yachts, and fished commercially in British Columbia and Alaska. Later, an apprenticeship with a wellknown blacksmith led him to the Southwest, where he was sculpting in copper when he met Diane. A native of Houston, Texas, she was running a bed and breakfast in Santa Fe, and working as a graphic artist and illustrator when they met.
Seeking coastal life once more, Diane and Jay moved to Gearhart, Oregon, where one house in particular caught their fancy. Built by Marshall Kinney, an entrepreneur who ran a successful cannery business and sawmill in Astoria, it had the same architectural vernacular as many of the houses on the Maine Coast. Drawn to its high ceilings, multi-paned windows, large dormer, cedar shingles and white trim, the couple purchased it and moved in with their daughter Lauren in the summer of 1996, when Diane was pregnant with their second daughter Rachel.
Gearhart Park, the first coastal resort community in Oregon, was conceived by Kinney and his wife Narcissa, who envisioned it as a “wilderness” playground for “culturally elite” Portlanders seeking fresh sea air, picnics on the dune meadows, and cozy beach cottages set amidst “virgin forests.” It is said that Kinney despoiled his own vision when he transformed the previously “untouchable” dunes to the West into a 9-hole golf course in early 1900. By 1905, the town, known for its perambulating east-west Ridge Path, estuary, Neacoxie Creek, dunes and ocean, expanded westward under the ownership of Theodore Kruse.
A century later, the beach cottage the Speakmans bought appeared to be in good shape, cosmetically speaking. Structurally, however, it had problems of biblical proportions. The house, as was common at the time, was built upon sand on posts and piers without a proper foundation. “Every one who had owned it previously had cobbled a basement together,” recalls Diane.
“There were stairs down to a sandy dugout area,” adds Jay, “with pieces of plywood laid down to walk on that led to a washer and dryer. A cinderblock wall was leaning inward and in jeopardy of collapse, while a part of a main supporting beam was entirely rotted through beneath the living room.”
Prior to creating a full daylight, earthquake-proof basement with 8’ ceilings and a concrete foundation that now houses their office, antique repair shop, art metal studio and music room, the Speakmans added: a new roof, insulation, modern plumbing and windows and upgraded the electrical system. Exposed 1920s wiring was replaced, while functioning knob and tube wiring to the attic remains.
“It’s a money pit,” admits Diane with a chuckle, but says they don’t ever intend to live elsewhere. “We love the quintessential farmhouse look and ambiance of it - the old growth vertical- grain fir, high ceilings and design character.”
She admires Kinney’s choice of location and the placement of the house. “The sun pours into the kitchen in the morning,” she says, “and it sets in the living room in the evening. We see this same placement in a lot of houses built along the coast in Maine, where we have a log cabin that Jay built on Little Cranberry Island in his twenties.” The Speakmans also maintain a small cottage in Southwest Harbor, which has been in Jay’s family since the 1880s.
In addition to owning a shop, Diane also acts as an interior designer for clients’ homes. With their design, she always begins with a vision, bounded by the clients’ budget and time frame. In her own home, the process is quite different.
“Antique dealers are always antique dealers’ best customers,” she says. “When you’re an antique dealer, artist and collector with a lot of stuff, you find homes for things,” she says, laughing at her own weakness for such irresistible antiques as iron-stone, glass and turn-of-the-century oil paintings.
Diane’s own décor is not only a reflection of the family’s bi-coastal life style, but also of her penchant for painting in the California plein air style, tempered by her love for all things French. “Antique paintings of beaches or oceans are as rare as hen’s teeth,” she says, “so that’s another reason I started working in that style, in addition to wanting them for my own house.”
She says her paintings have a certain color palette that she favors which is reminiscent of antique European landscapes. Those clients who respond to her palette will usually buy more than one painting.
Many in Jay’s family were artists. Both his father and grandmother painted, as did his great uncle, Walter Willoughby, who studied painting in France after World War I. The master bedroom features Jay’s father’s watercolor of a vase of water lilies from the moat at the temple of Angkor Wat in 1930s Cambodia. Its gilded frame ties to one of the couple’s favorite new acquisitions: an 18th c. French oval mirror with fleur de lys gilded plaster adornments.
“We bought it from an English woman in Astoria who said it belonged to her husband’s family’s old English estate,” says Jay, “but we’re convinced it’s French.”
Jay installed the corner cabinet in the master after salvaging it from an officer’s dwelling in Ft. Stevens at the mouth of the Columbia River. “They were remodeling the quarters there that also had 9’ ceilings,” he says. “It is so wide, we had to put it through the bedroom window to get it into the house!”
As her style has evolved, Diane has chosen to downplay some of the Victorian elements of her décor, including the dining room mantel piece that was painted light pink when she salvaged it from another Gearhart home. Today, a large reproduction wooden lantern chandelier offsets the Victorian mantel. Oversized end chairs balance with Jay’s early 20th c. pond model in the adjacent room. Memories of Santa Fe are found the bleached deer skulls scattered throughout the home.
As a shop owner and antique dealer since she was 13, buying on both coasts, Diane keeps a keen eye on which items are valued in each location. She has watched many trends come and go, but believes that demand for quality antiques has never waned among those who appreciate them, although certain antiques are now harder to find.
Jay’s carpentry, sculpting and fine art skills contribute to Diane’s look. An apprenticeship to a cabinet maker on Maui, three summers spent at the Haystack Mountain School of Crafts in Maine, and more than a dozen years as an architectural blacksmith have served him well.
In the kitchen, the Speakmans added black and white tile flooring and removed all the MDF trim, replacing it with clear vertical grain fir. “Then, as purists,” he says, “we painted it.” They also designed the plate rack above the windows and built open shelves from five-quarter pine, which feature elegant, stair-stepped knee braces.
Recent high school graduate, daughter Rachel, who was born in the house and has inherited some of her parents’ multi-talents, painted murals and worked as art editor on the high school newspaper. “She has been granted a scholarship to attend the School of the Art Institute of Chicago this fall,” says Diane. College graduate daughter Lauren, who grew up working in the shop, has embarked on a career of her own in Southern California, and helps Diane with certain aspects of the business as a fashion consultant.
One precious moment of their near 20-year stewardship of the Kinney home came when a woman from Boise, Idaho, knocked on their door, showing them 1911 pictures of her grandmother standing in front of their house that her grandfather, John Kirby, a lumberman and owner of Ross Island, purchased from Marshall Kinney.
Unlike Kinney, Diane and Jay have no intention of ever selling this historic vintage beach cottage they call home.

