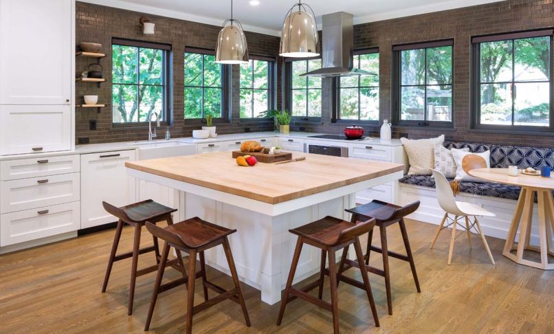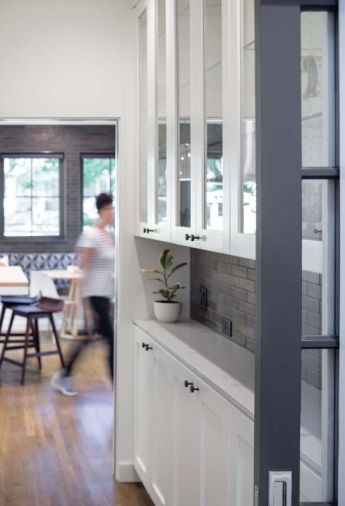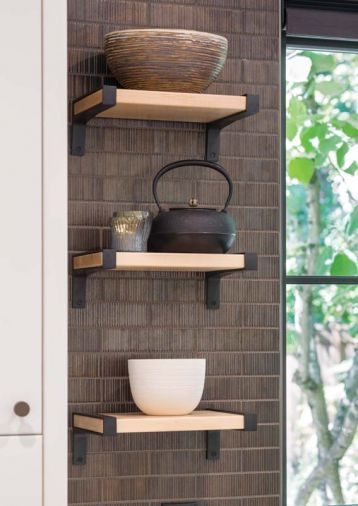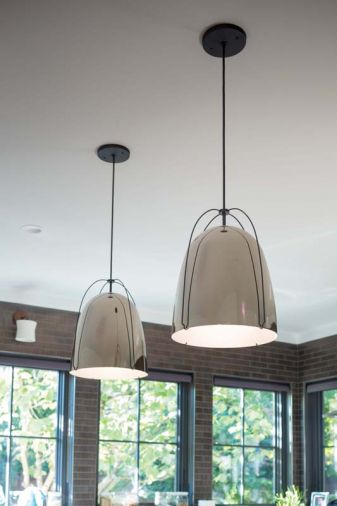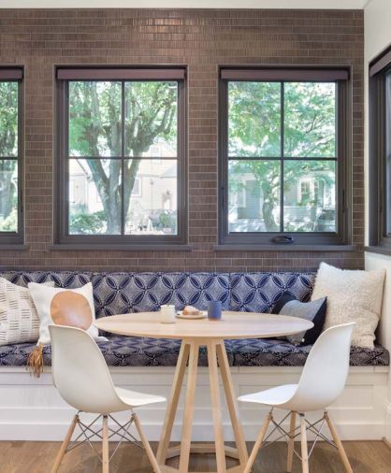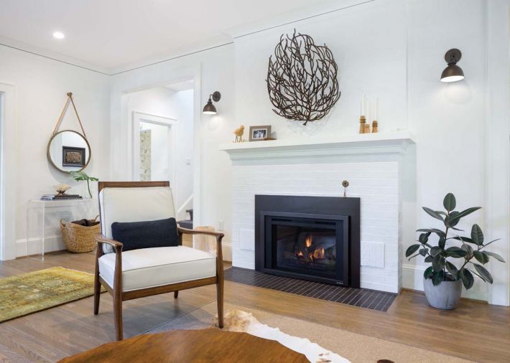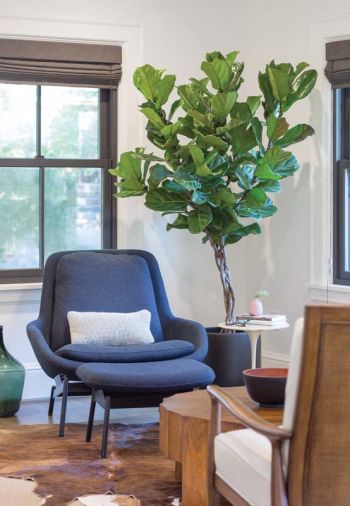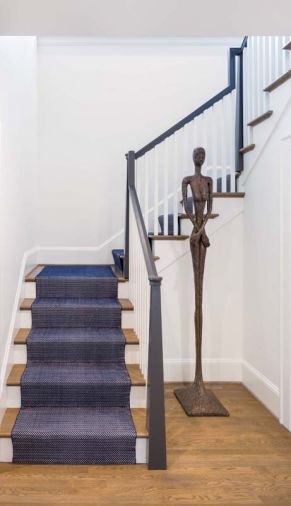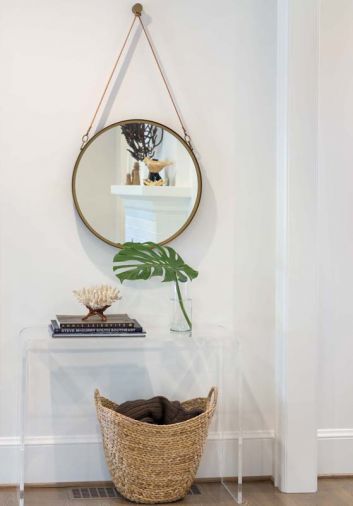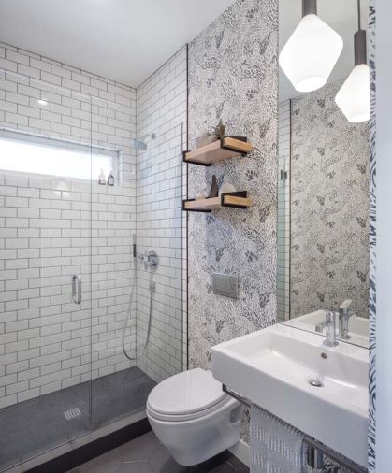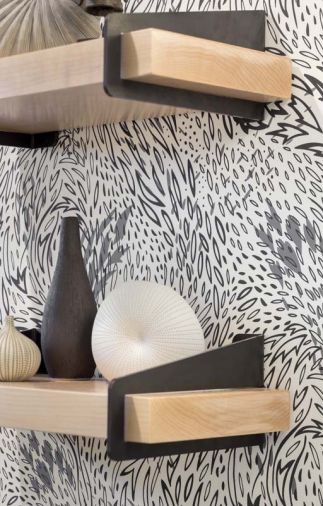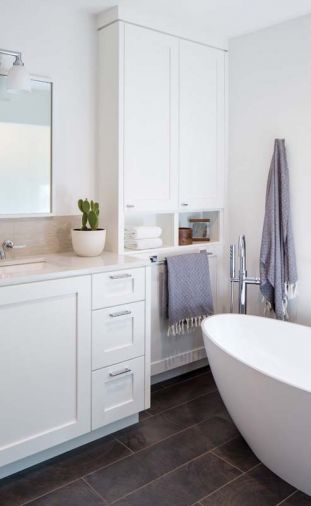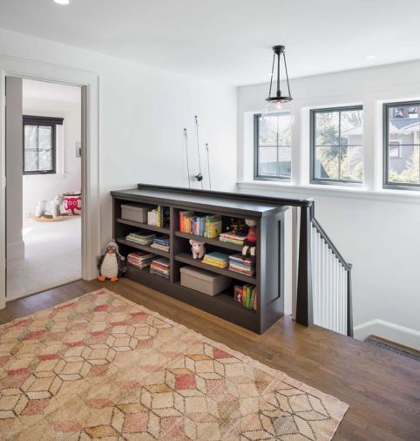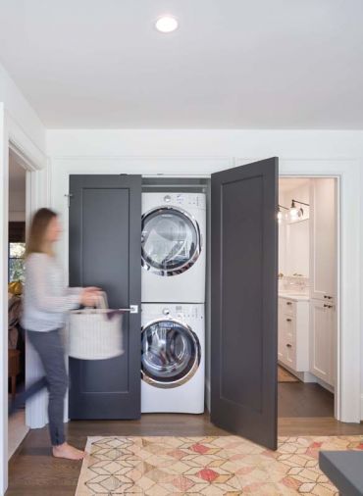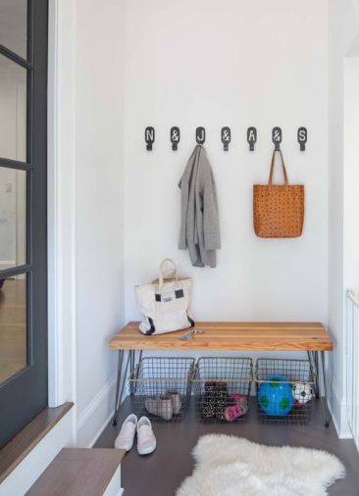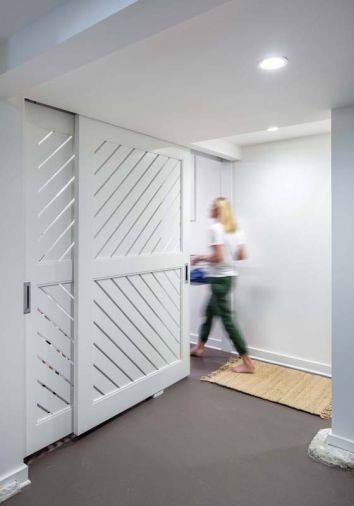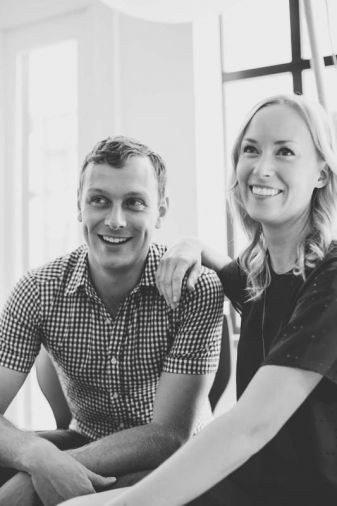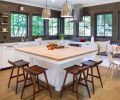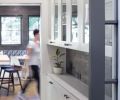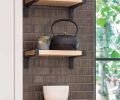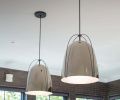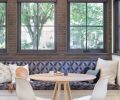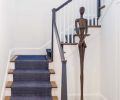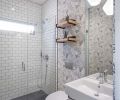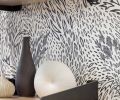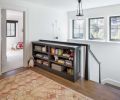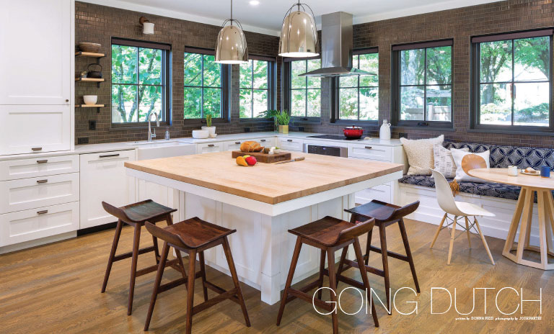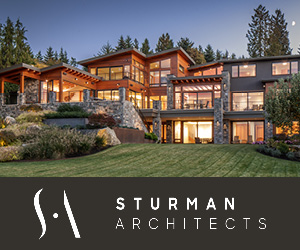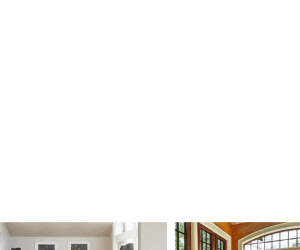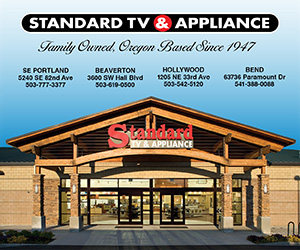For 18 years, Nancy enjoyed life in her 1986 multilevel Hillsdale, Oregon contemporary home. Starting a family with Sue, who hails from Pennsylvania, however, made the home less desirable for several reasons.
“A change in my job required me to commute at a more congested time and doubled my travel time,” says Nancy. The Hillsdale home had two bedrooms upstairs and one down, with lots of stairs to navigate in between to reach the basement laundry. A bigger drawback was the lack of children who played outdoors in the neighborhood.
“We wanted a three bedroom house on the east side in a kid-friendly neighborhood with a laundry upstairs near the bedroom,” says Nancy.
With the help of Kathy MacNaughton of The MacNaughton Group at Realty Trust, the couple found a 1925 Dutch Colonial located within seven minutes of Nancy’s workplace by bike.
At first view, the home’s interior was not ideal. “Its bones were solid,” says Nancy, “but it was dark, and except for the kitchen, hadn’t been updated in many a year.” A heavy, poorly lit, staircase felt oppressive. The upstairs bedrooms were awkward - two huge, the other a small closet. Treacherous stairs led into the basement, and a small dark, dingy kitchen had to go.
The couple interviewed several designers and architects. One architect’s plans took up too much real estate from the back yard and outdoor play area. “It felt very uninspired,” says Nancy. “It gave us a luxurious master suite, and a nice kitchen, but didn't solve the other bedroom and family room issues.”
Living in a Dutch Colonial felt like home to Sue. Nancy, however, loved their contemporary home, and had a hard time picturing loving a traditional home as much. Clearly, they needed help.
Enter Jenny and Jeff Guggenheim, recommended to the women by Jenny's former boss, Craig Norman at GBD Architects.
“Jenny and Jeff were able to suggest something that spoke to us both,” says Nancy.
“The existing kitchen was tucked into a dark corner and had a view of the detached garage,” says Jenny. “Inspired by a window-filled conservatory, we designed a small addition that made the kitchen a lighter, brighter hub of the home.”
To create better flow throughout, the Guggenheims made the stairs the focal point of the remodel. “Stairs are the first visual element that greets you when you open the home,” says Jeff, who by repurposing them and all the rooms in the house, created a more efficient use of the home without compromising the beauty of the project. One of the Guggenheims’ aims was to bridge the women’s desire for a more modern space with the architecture of the Dutch Colonial or “Dutchie,” as they call it. “The Dutchie is also the first home the couple bought together,” explains Jenny, “and that gave us the opportunity to create a fresh-start environment reflective of the pair.”
“Despite my enjoyment of contemporary architecture and design,” says Nancy, “I didn’t think it was right to have the house be a Dutch Colonial on the outside and a total contemporary home inside. That's where the Guggenheims’ brilliance came in, because they paid homage to its roots with contemporary touches.”
The new configuration of rooms left the living room dimensions relatively the same. An enlarged opening to the right near the kitchen made room for the new main stairs (and “Tall Lady” sculpture) now flooded with natural light from three new large windows replacing the former lone one.
“In terms of specific choices,” says Nancy, “we explored what Sue and I liked and disliked. After that, Jenny brought us three to four choices of, for example, tile, from which we’d choose.”
Finding a good builder proved equally as challenging. Sue and Nancy interviewed several, including Josh Salinger, owner of Birdsmouth Construction of Portland. Nancy and Josh connected immediately because of their mutual interest in energy efficiency. “When we first met,” says Josh, “I hooked up a blower door and took pictures of the leaks in the home with an infrared camera. It was a very hot summer day, and so uncomfortable upstairs, which is where you could see a lot of hot air leaking and radiating in.” Birdsmouth focuses on high performance building, rather than the term green building. “Someone can say they’re a green builder,” says Josh, “reclaiming wood in the house and using low VOC paint, but that same house could be an energy hog, with mold growing in the walls, poorly considered systems, or leaky assemblies. We focus on energy, comfort, fresh air and health within the home.”
“By using triple pane windows, the house is more comfortable. The heat pump employed for air conditioning and heating is twice as efficient as the best gas furnace available,” says Josh.
Collaborating with the Guggenheims on this project was a pleasure, he says. “They've got great taste and design ability between the two of them, and great specs on their plans, which we really appreciate when it comes to pricing out and making sure everything gets in the right place.”
“In order to build a high performance house,” says Nancy, “you need to be extremely organized. To create a thermal envelope, the construction has to be carefully orchestrated, which makes it a good yardstick by which to measure a contractor, and an indicator of their mettle."
She admits that Birdsmouth sold them on their energy proficiency, which caused them to incorporate a lot of “non-sexy things,” like the mini split heat pump (one unit in the basement, and another in the attic, each having its own thermostat).
“Doing a remodel of this scale can cause the budget to run out of control,” says Nancy. “It was an additional cost to have the Guggenheims present at project manager meetings, but I'm glad we did it, because every time we met, their contribution helped to streamline our decision making, and answered any questions the contractor or subs had. Plus, they were always completely gracious, charming, approachable and so polite.”
“One of the overarching themes,” agrees Jeff, “was working as a team, with clients and contractor to make sure the project ran smoothly. Sue and Nancy had a baby while the house was under construction, and made sure they were involved and available nonetheless.”
“It was also important that nothing in the décor look too fancy,” adds Jenny, “because it’s a family house with kids running around with very approachable parents.” Jenny admits that she had to restrain herself at times, not to go over-the-top, or have one element compete with another. In the master bath, for instance, she kept the toilet area private by tucking it behind frosted glass that borrows light from an adjacent exterior window.
Location, location, location is crucial to any home's value, but for Sue and Nancy, it was über important. “I really wanted to be spending less time in the car,” says Nancy, “and to live in a space in accordance with our values, on foot, going to the farmer's market, and library.”
“I'd never done anything like this before,” adds Sue, “but I didn’t find it a strain. I thought it was an enjoyable experience. Especially since this is such a friendly neighborhood that you had to budget extra time to chat with people walking by, introducing themselves. Many said very positive things about the transformation from dark to light."
PROJECT SOURCES
CONTRACTOR: Birdsmouth Construction www.birdsmouthconstruction.com
ARCHITECT: Guggenheim Architecture + Design Studio www.guggenheimstudio.com
INTERIOR DESIGN: Guggenheim Architecture + Design Studio www.guggenheimstudio.com
WINDOWS: Portland Millwork www.portlandmillwork.com
COUNTERTOPS: Caesarstone www.caesarstoneus.com
Plumbing Fixtures: Brizo, Hansgrohe, Kohler, DXV, Delta; Kitchen Appliances: Electrolux, Faber, Miele, Sharp; Rugs: Kush; Window Covering: The Shade Store; Windows: Portland Millwork: Milgard
SHOPTALK WITH JEFF AND JENNY GUGGENHEIM
What trends do you see emerging in residential design?
GUGGENHEIM We see our clients wanting to move toward an edge of simplicity while maintaining warmth. Less clutter, less chaos, and more meaningful spaces.
Is there a part of the Northwest where you’d really like to do a project, but haven’t yet?
GUGGENHEIM We'd love to explore work in the islands of Puget Sound. The landscape and light is so unique and rich with opportunity to create a really special home.
Do you prefer clients with a specific vision or those who give you carte blanche?
GUGGENHEIM We love it when clients have a basic sense for the direction they want to travel, but allow our team creative freedom to explore new ideas and materials. Clients come to us for our expertise and to create unique details for their home - usually beyond anything they could have imagined.
What West Coast designers are inspiring you right now?
GUGGENHEIM We have long admired LA-based Barbara Bestor. Her studio knows how to have fun with design while creating truly original and thoughtful spaces. Her work taught us that plywood and laminate can be gorgeous.
What are your top three restaurants or watering holes in Portland?
GUGGENHEIM We recently started a dinner club with another set of new parents so we could have a standing monthly dinner date. So far, we've loved Davenport and Tusk. Next up is Kim Jong Smokehouse and The Woodsman Tavern.
If you could have a dinner party with four people, who would you invite?
GUGGENHEIM Joey, Johnny, Dee Dee, and Tommy Ramone. A dinner party to end all dinner parties!
What would be playing on the stereo during the party?
GUGGENHEIM If Jenny chooses, you might hear a mix of 1950's R&B or 1960's French Jazz. If Jeff is in control, you'll definitely hear an arsenal of punk.
What inspires your work these days?
GUGGENHEIM Residential design coming out of rural Denmark and Melbourne, Australia. There are so many great textures and forms with underlying simplicity that keep us inspired here in the Northwest. We enjoy working within a limited palette relying on texture to add depth.

