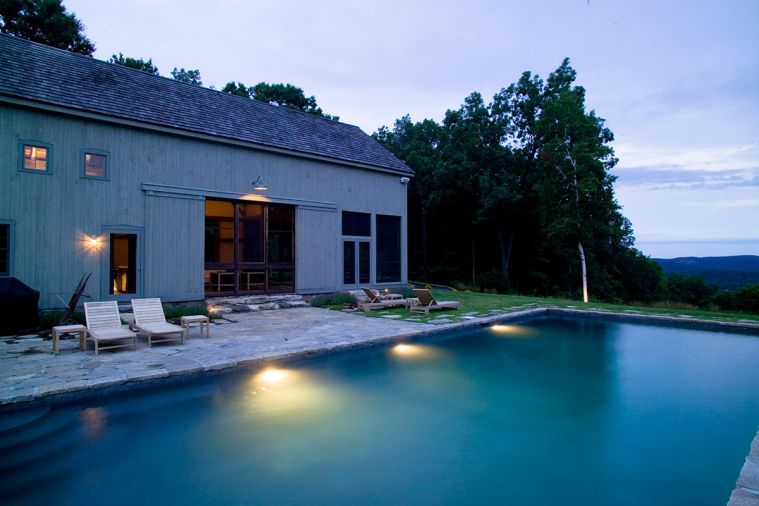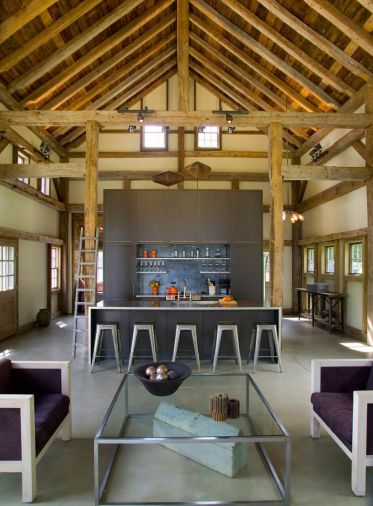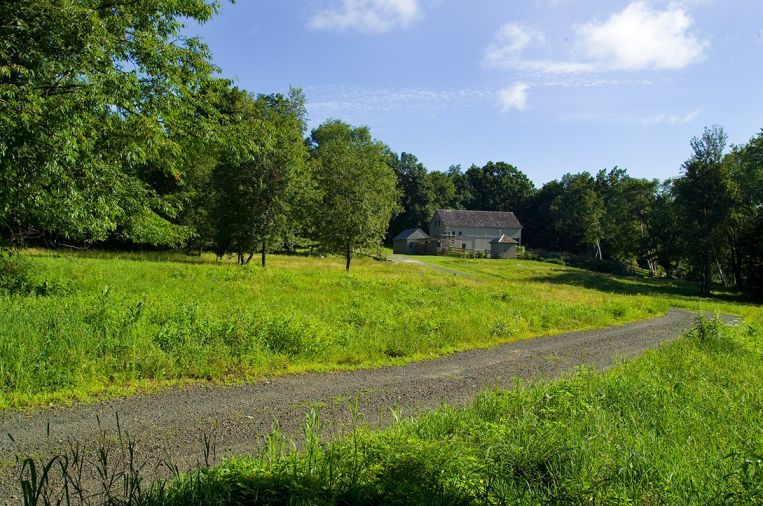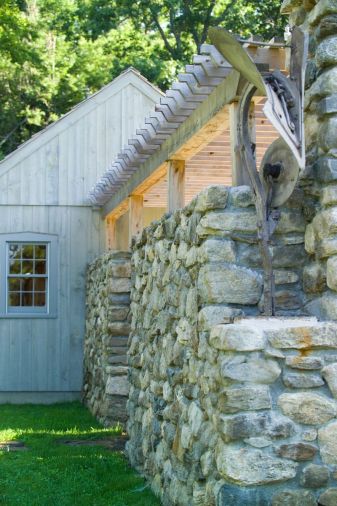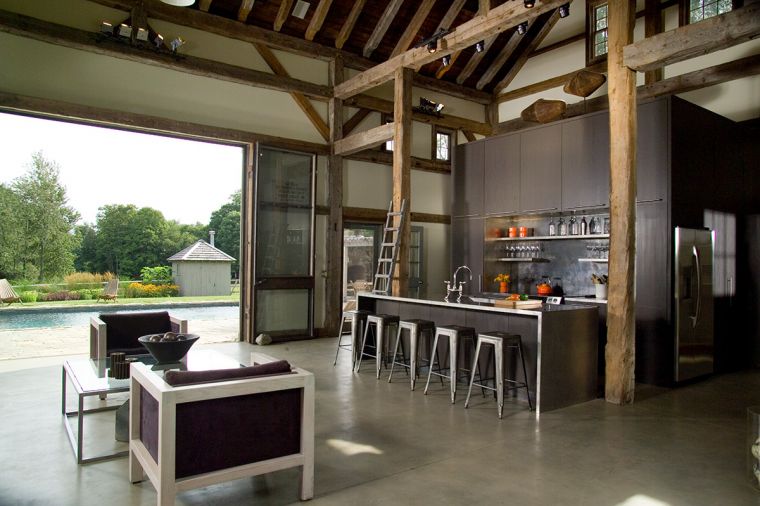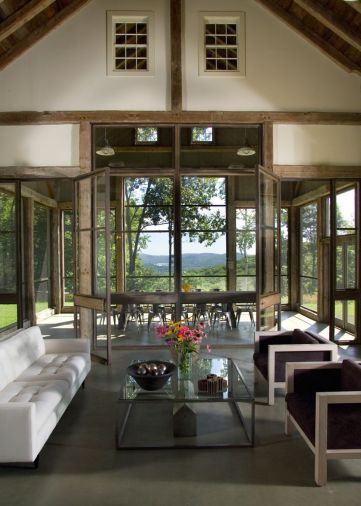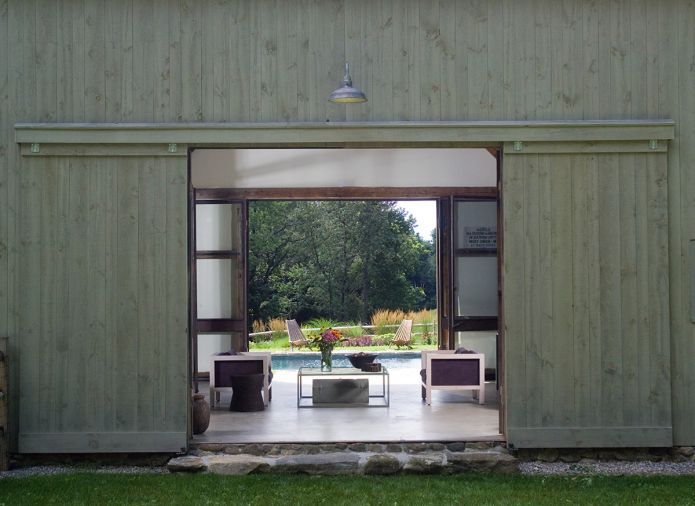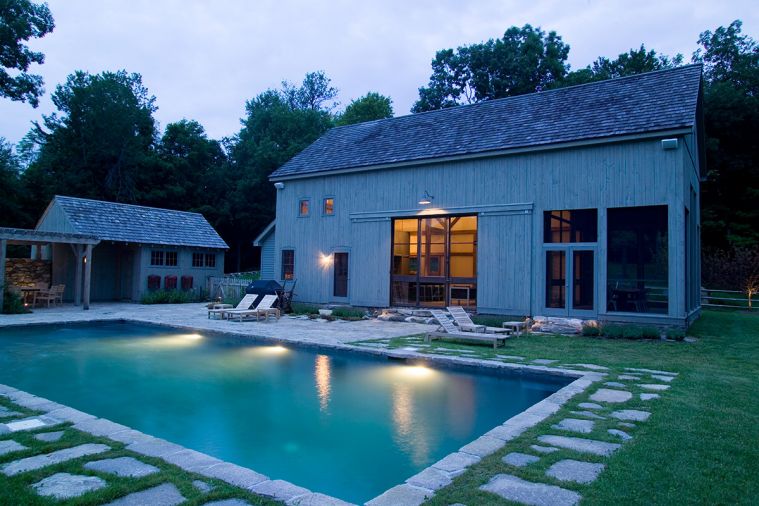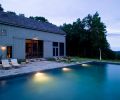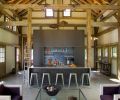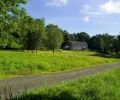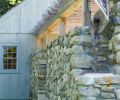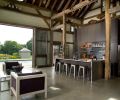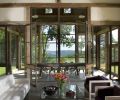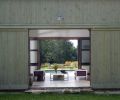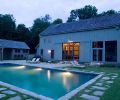Award-winning architect James Dixon of James Dixon Architect, PC, came home to roost last year, and reliving, you might say, the same passion he felt as a teen from the Midwest, discovering Oregon for the first time. Only this time it was to raise a family as well. Back then, he’d recently moved to Portland and fell in love with the state. He then enrolled at the University of Oregon, packed up all his belongings, and moved to Eugene; there he earned a Bachelor of Architecture degree in 1992.
After receiving a Graduate Diploma from the Architectural Association in London, Dixon spent his early years working in Portland. A position in Austin, Texas, was the springboard for moving to Manhattan, where he opened his practice in 1999. In 2002, Dixon relocated his firm, which specializes in high-end residential design around the world, to Chatham, New York, in the beautiful Hudson Valley.
In nearby Litchfield County, Connecticut, Dixon was asked to design a pool house on a 200-acre property on which his clients planned to build a large home. In the interim, the family spent their summers in a small cottage, and preferred the pool to be located some distance away.
“We worked with Dirk Sabin, of Sabin Landscape Architects, to walk the acreage, looking for a spot for the pool with plenty of sunshine,” says Dixon.
The location they chose promised spectacular views of Lake Waramaug, once permits were obtained to cut through some of the surrounding trees. Given the proliferation of vintage barns in the area, Dixon suggested creating a farmstead, with a traditional timber frame barn, custom fabricated from antique wood, replete with mortise and tenon joinery, and post and beam frame. Once its sliding barn doors are opened, however, a very different architectural experience awaits through steel and glass doors.
In working with clients, Dixon tends to be very collaborative, discussing what clients hope to achieve. In this case, he says, Litchfield County is so beautiful it was important not to have the project stand out or look too flashy, but rather fit within the environment.
“I’ve always had a fascination for barns,” says Dixon, pointing to time spent in Lancaster County, PA. “There is something so wonderful about them. They speak to our American heritage, which in this very rural part of the country, still has barns throughout the landscape.”
Once they came up with the idea for a barn, then they had to decide how to use it. With budget as an element, they decided to keep it as simple as possible.
“It was also very important that it be a kid friendly space, yet elegant enough to host parties for grown-ups as well. The floors are basically indestructible, and if the rustic timber frames got banged up, they’d look all the better.”
Although the clients considered adding a bedroom for possible sleep overs, local building restrictions prohibited that. Therefore, since it was not a “lived-in” structure, that made the project even more affordable without the consideration or need for insulation, heating or cooling.
Because Dixon started by designing a 30’ x 40’ standard sized barn, he knew the height had to be tall enough to make it appear as if the structure were a real barn. “The wall height also protects the structure from the sun,” explains Dixon, “which, as a seasonal building without insulation, heat or air conditioning, also helps it to stay cool.”
The contrasting modern interiors serve multiple usages. An expansive screened-in porch houses a dining area large enough for the elegant, sit-down meals the family loves to host, while the barn’s sturdy construction can easily withstand children’s pool parties. Polished concrete floors enable traffic to flow out of the pool and into the interiors without worry or incident. Spectacular views are witnessed from both poolside and the screened-in porch.
The Millwork Cube sets the stage within, with straight-as-an-arrow modern lines accentuated by striking gray stained plywood cabinetry that produces a sleek, smooth finish. “We treated the plywood so the wood grain would show through, even though it’s a highly finished product,” says Dixon. A single piece of wraparound, stainless steel that includes counter and sink adds an industrial feel that’s in stark contrast with he barn’s traditional exterior wood siding.
To create the look of an old farmstead, Dixon and his team designed additional outbuildings that also serve to obscure the pool from view from the road. The structures look aged thanks to the use of random width boards treated with a simple stain, which Dixon says will create a nice patina over time. “We didn’t want the exterior to look shiny and new,” he says, “just lovely and well maintained. Also, the cedar shake roof, which is traditional for that part of the world, requires very little upkeep.”
The use of recycled materials such as the reclaimed wood frame and barn board ceiling made the project more sustainable as well. “It also supported local craftspeople,” he adds, “which is a great thing, since there aren’t as many of those around as there used to be!”
The windows designed by James Dixon Architect (JDA PC) and custom-fabricated by Peter Kirkiles, one of those very talented local craftspeople, add to the airiness of the barn. A pair of sliding glass doors maintain the vintage barn look. The screened-in porch was designed to look as if it was added later, as if the barn changed over time, just as Dixon’s firm has grown over the decades to include 10 staff members on two coasts.
“Regional styles differ, and the local vernacular is often what gives a place its unique character. But good design is universal,” remarks Dixon. “Here in the Pacific Northwest, as with all our projects, we harness both style and good design to help clients create homes they love.”
PROJECT SOURCES
Contractor: Black Dog Builders, LLC
Architect: James Dixon Architect PC
www.JDixonArchitect.com
Landscape Architect: Sabin Landscape Architects
www.dirksabindesign.com
Steel & Glass Windows: Peter Kirkiles
www.peterkirkiles.com
Plumbing Fixtures: Waterworks, Kohler; Appliances: LG, Jenn-Air, GE

