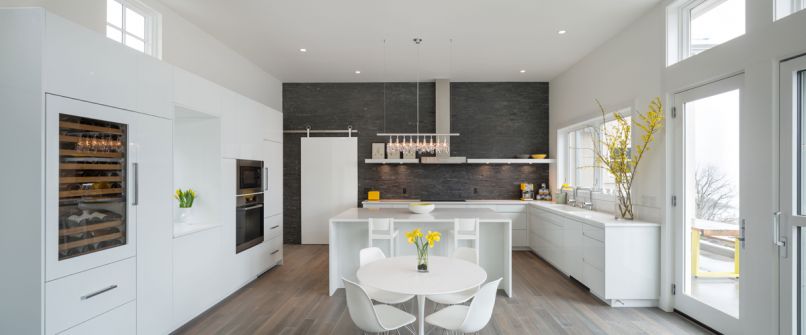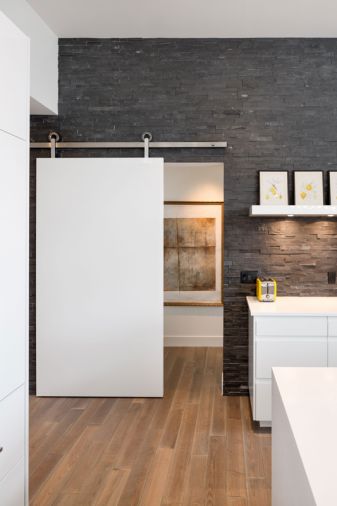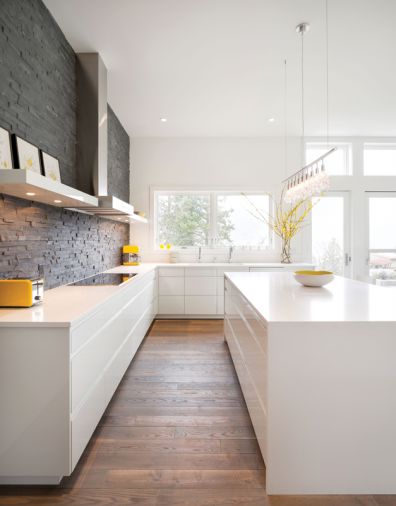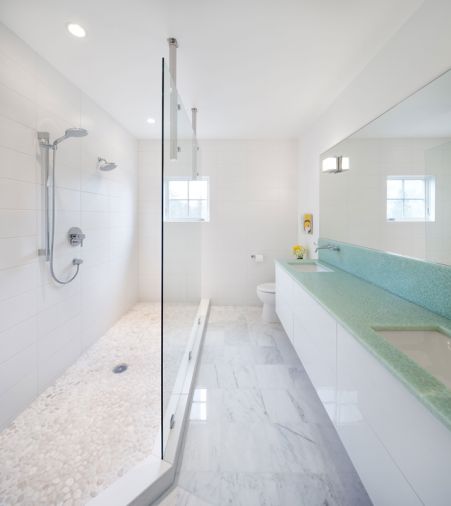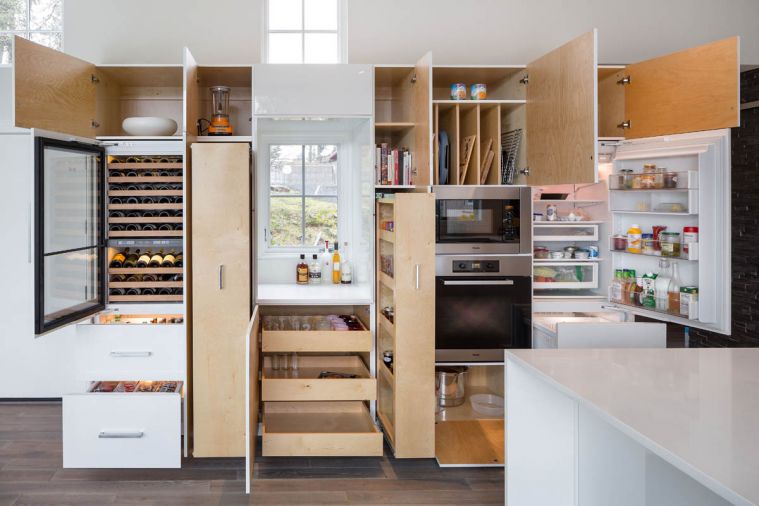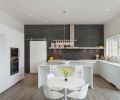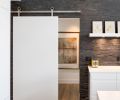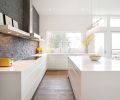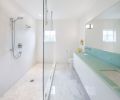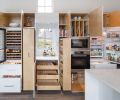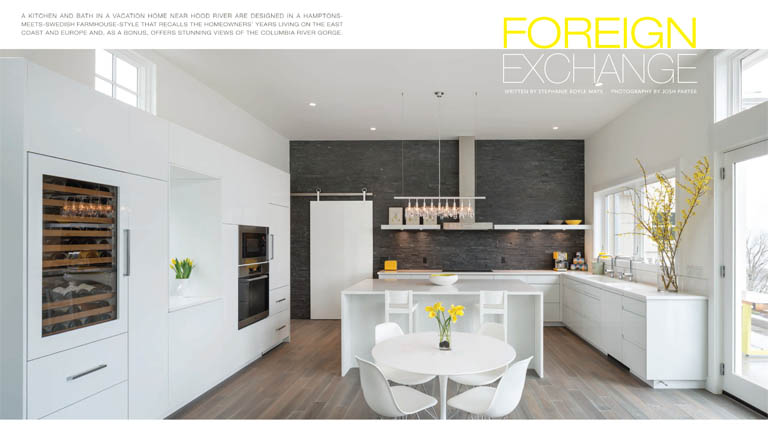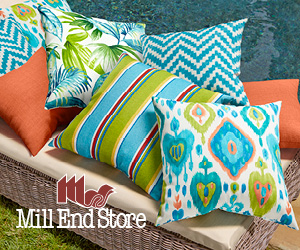After living in Maine, the Netherlands and Sweden, Barbara Bruch-Connelly and Bruce Connelly had a clear sense of what they wanted when they decided to build a vacation home near Hood River. First step was engaging Portland architect Jack Barnes who had redone their Portland bungalow. “We loved the process of our remodel in Portland, and we wanted to repeat that by building a home,” said Bruch-Connelly.
“We had the architect, but we needed someone who could implement the vision in the kitchen and bath. My husband and I had ideas based on our ex-pat years. It was kind of the Hamptons meets Swedish farmhouse. I had seen the exact cabinetry I wanted in a kitchen showroom in Paris,” recalled Bruch-Connelly. “I was walking through the Pearl and saw the Vanillawood showroom. It was filled with custom cabinetry that looked just like what I had seen in Paris.”
Inside the home, the husband-and-wife design team of James and Kricken Yaker, owners of Vanillawood, a design, build interiors firm, were hired to space plan and design the kitchen and master bath. Much of the kitchen’s tone is set by a Cellula chandelier with Swarovski crystals that Bruch-Connelly had already purchased. “One of the first design directives we were given was to find a home for this very glam chandelier,” said Kricken. “The trick was to mix that with the laid back essence they wanted for their retreat from the city.”
Extensive cabinetry was custom built by Vanillawood and finished in their signature automotive paint, which provided a glossy shine and unmatched durability. The sleek white of the cabinets is matched by the counters, which are Pental quartz, a composite stone.
Blue-stained floors, Oslo from Stang-Lund, complement the kitchen’s most arresting feature—a wall made of ledger stone in carbon slate. The texture adds an organic element that grounds the sleek high gloss cabinetry. “The material and scale are unexpected. It gave us an opportunity to keep the space warm and inviting. We had used this stone in a commercial project and felt it would also work well in a home” according to Kricken.
White display shelves emphasize the stone’s linear lines and echo the white cabinetry. A long center island provides more storage, an additional work surface and a place by which to park bar-height chairs. The island’s waterfall design uses the same Pental quartz on the sides as it does on its top surface.
To the left of the ledger stone, cabinets house the refrigerator, bar, wine refrigerator, ovens and more storage. On the opposite side of the room is a 42-inch-wide custom sink, created from the same quartz material as the counters. “We both like to be in the kitchen and like to work together. I had requested a 42-inch sink with two faucets, but I didn’t even know if it was possible,” remarked Bruch-Connelly. “Vanillawood gets a lot of credit for that.”
To bring the design sensibility of the house and outbuildings to the inside of the home, Vanillawood worked with Krown Lab, a local manufacturer known for their modern barn track systems. “These are a great solution to keep spaces open without the intrusion of a door swinging into the room, but they can also be closed for privacy” according to Kricken.
The bathroom’s white walls and marble and stone floors reflect the light that streams in the window. Cabinets here are wall hung and also treated to the white automotive finish used in the kitchen. This time, however, they are topped with a recycled glass counter. Chrome brackets and Euro-style channels support the glass wall that separates the shower area from the rest of the space. The shower is practically outfitted with two showerheads: one fixed and the other on a sliding bar. “We like to use two different types when clients ask for two heads,” explained Kricken. “It provides more flexibility.” To replicate the Scandinavian practice of mixing sleek and antique, Bruch-Connelly positioned an armoire near the door to hold towels and other bathroom necessities.
“Vanillawood did a lovely job of putting the kitchen and bathroom together, of realizing our vision and of introducing new ideas,” concluded Bruch-Connelly. “It’s stunningly beautiful and absolutely effortless.”
PROJECT SOURCES
CONTRACTOR / DESIGN FIRM: Vanillawood, vanillawood.com
APPLIANCES: BASCO, bascoappliances.com
PLUMBING FIXTURES: Chown Hardware, chown.com
CABINETRY: Vanillawood, vanillawood.com
Appliances: BASCO: Miele rangetop, dishwasher, oven, microwave; Sub-Zero refrigerator, wine cooler; Plumbing fixtures: Chown Hardware: Duravit; Dining table: Saarinen Round: Design Within Reach; Dining chairs: Eames: Design Within Reach

