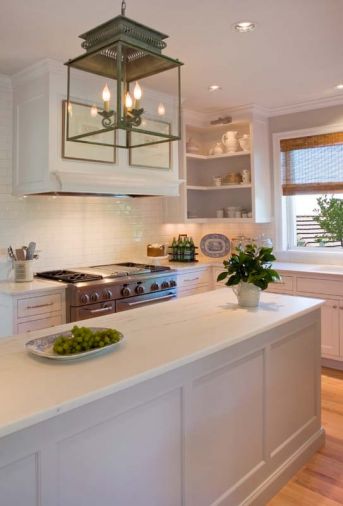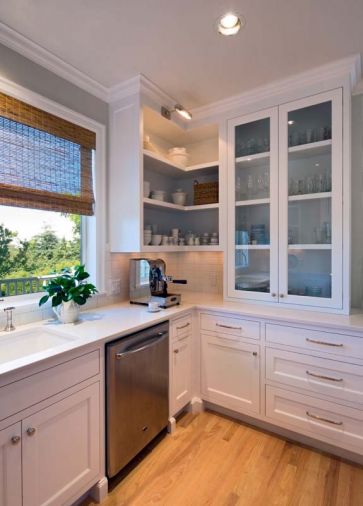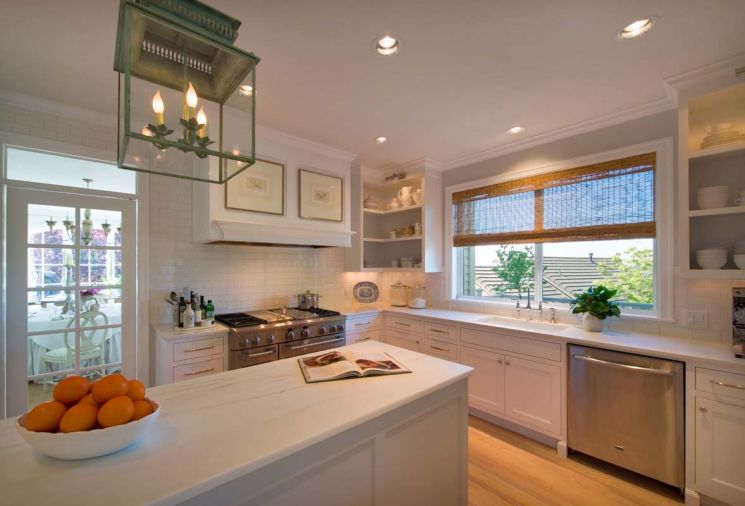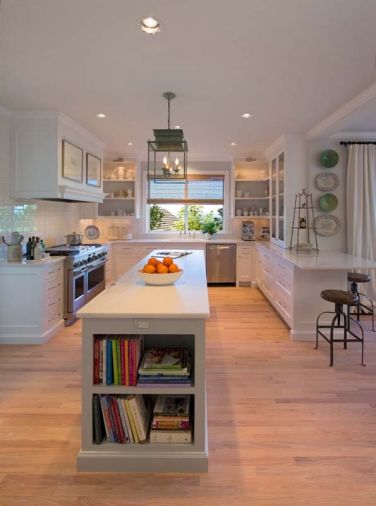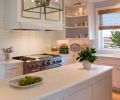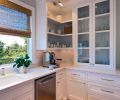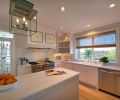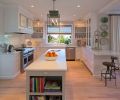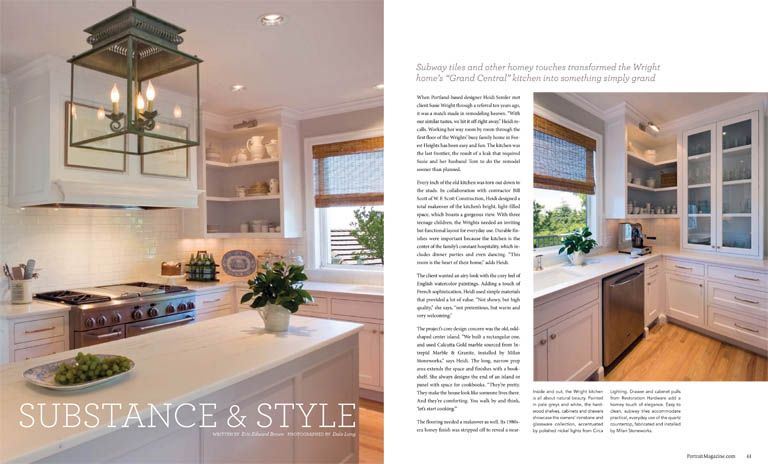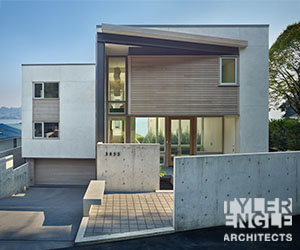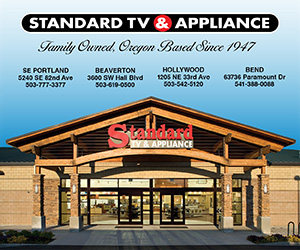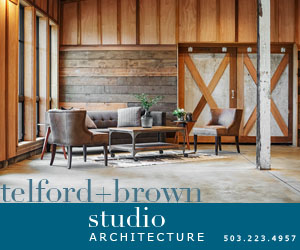Subway tiles and other homey touches transformed the Wright home’s “Grand Central” kitchen into something simply grand When Portland-based designer Heidi Semler met client Susie Wright through a referral ten years ago, it was a match made in remodeling heaven. “With our similar tastes, we hit it off right away,” Heidi recalls. Working her way room by room through the first floor of the Wrights’ busy family home in Forest Heights has been easy and fun. The kitchen was the last frontier, the result of a leak that required Susie and her husband Tom to do the remodel sooner than planned.
Every inch of the old kitchen was torn out down to the studs. In collaboration with contractor Bill Scott of W. F. Scott Construction, Heidi designed a total makeover of the kitchen’s bright, light-filled space, which boasts a gorgeous view. With three teenage children, the Wrights needed an inviting but functional layout for everyday use. Durable finishes were important because the kitchen is the center of the family’s constant hospitality, which includes dinner parties and even dancing. “This room is the heart of their home,” adds Heidi.
The client wanted an airy look with the cozy feel of English watercolor paintings. Adding a touch of French sophistication, Heidi used simple materials that provided a lot of value. “Not showy, but high quality,” she says, “not pretentious, but warm and very welcoming.”
The project’s core design concern was the old, odd shaped center island. “We built a rectangular one, and used Calcutta Gold marble sourced from Intrepid Marble & Granite, installed by Milan Stoneworks,” says Heidi. The long, narrow prep area extends the space and finishes with a bookshelf. She always designs the end of an island or panel with space for cookbooks. “They’re pretty. They make the house look like someone lives there. And they’re comforting. You walk by and think, ‘let’s start cooking.’”
The flooring needed a makeover as well. Its 1980s era honey finish was stripped off to reveal a near white oak. Heidi appointed the wood in a white matte finish from England, Pallmann Magic Oil 2K, an oil/wax hybrid. While the newly restored floor looks unfinished, now this central spot of the house can stand up to continuous foot traffic with just a mop.
White subway tiles contributed both historically authentic charm and everyday practicality. The back wall is fully furnished in them, even over the doorway transom. “If you splash your spaghetti sauce, the tile is easy to wipe up when you’re finished cooking,” Heidi says. Less prone to staining, a white PentalQuartz was used on the perimeter countertops, but looks similar to the island’s Calcutta Gold marble and blends well with it.
Enhancing the homey feel is a combination of open and glass-door hardwood shelving, cabinets and drawers, by Brian Berg of Rockwood Cabinetry, with cabinet and drawer pulls from Restoration Hardware. Painted in a creamy white, they showcase the owners’ prized White English Ironstone plates, cups, saucers and other dishware. Illuminating the collection’s beauty are polished nickel picture lights from Circa Lighting that wash the front of the cabinets.
Susie Wright’s blue pheasant platters inspired Heidi to alternate them with handmade green ceramic plates along one section of wall. “What you have is art,” Heidi says. The window remains unchanged, but new plumbing fixtures from Perrin & Rowe offer useful elegance. “You can’t go wrong with anything that comes from England,” says Susie. Taking a cue from the plates, Heidi asked local artist Heide Davis to paint the lantern (originally above the island, as seen in these photos) a nostalgic, citrusy green. Now hanging in that spot is a similar but larger fixture, with a zinc finish, from Urban Electric Company. The lantern shown here has been moved to the family’s active mudroom, just off the kitchen.
What does Heidi love most about the Wright home? “Every time I go there, I just want to stay.” What Susie loves most is “gathering my family and friends in a beautiful open space.” Next on the Wrights’ renovation list is the family room.
PROJECT SOURCES
CONTRACTOR: Bill Scott WF Construction
INTERIOR DESIGN: Heidi Semler Interior Design www.heidisemler.com
CABINETRY: Rockwood Cabinetry www.rockwoodcabinetry.com
PLUMBING FIXTURES: Perrin & Rowe; Kitchen Appliances: GE Monogram, KitchenAid, Kenmore Elite; Countertop

