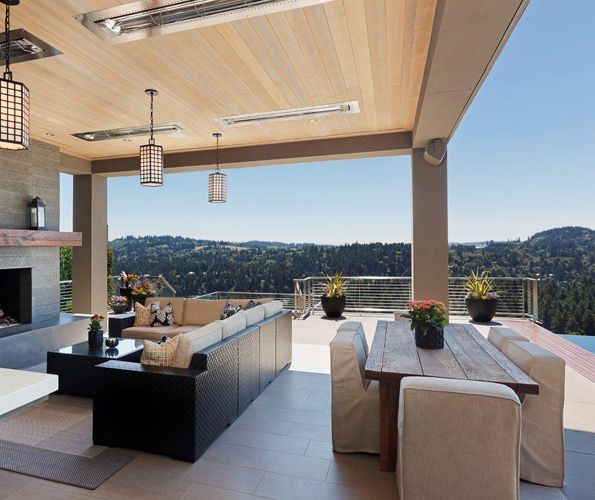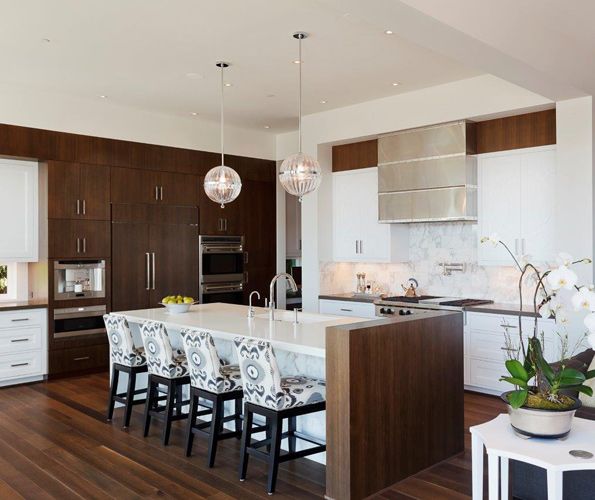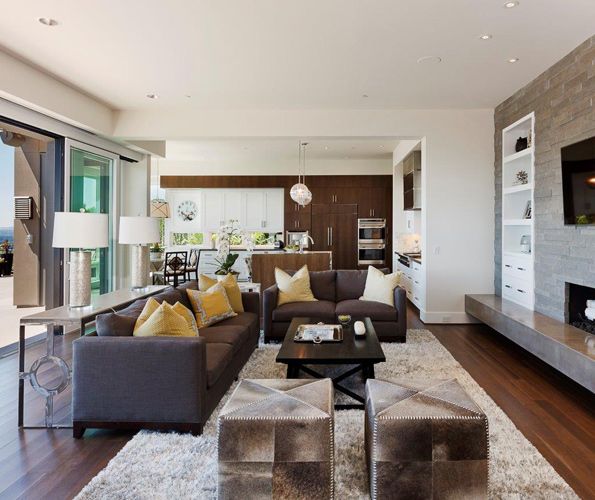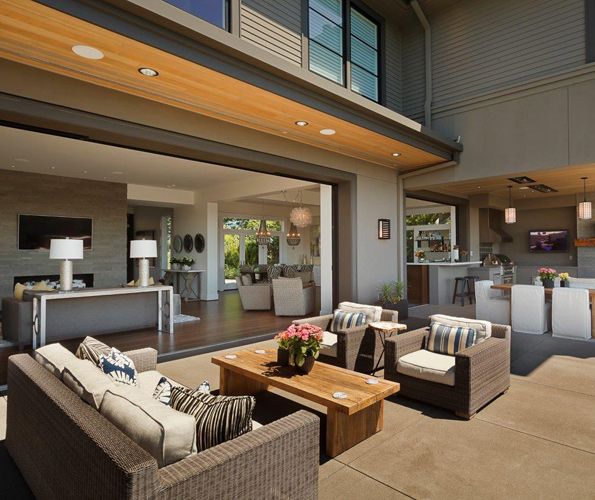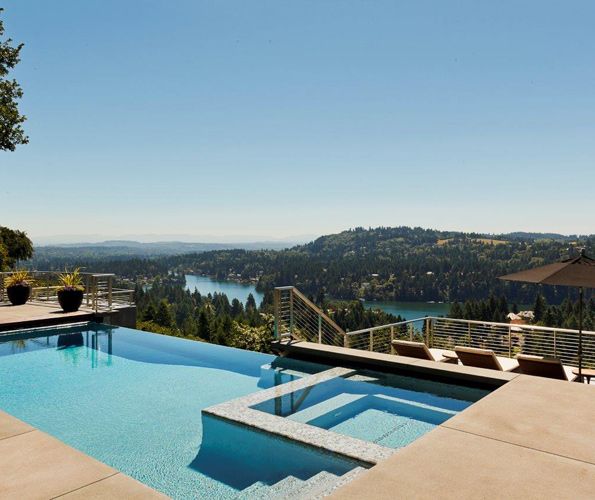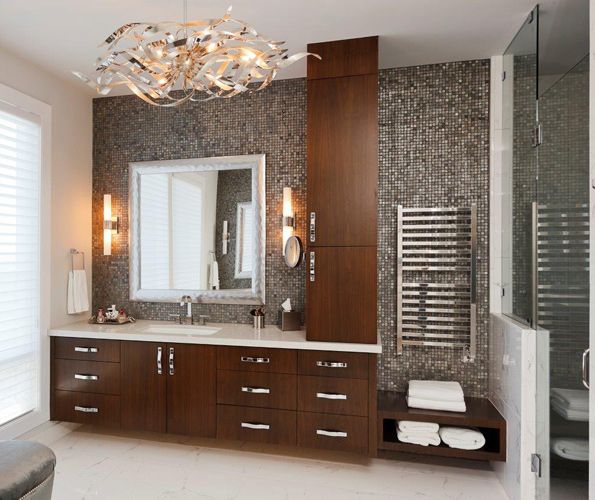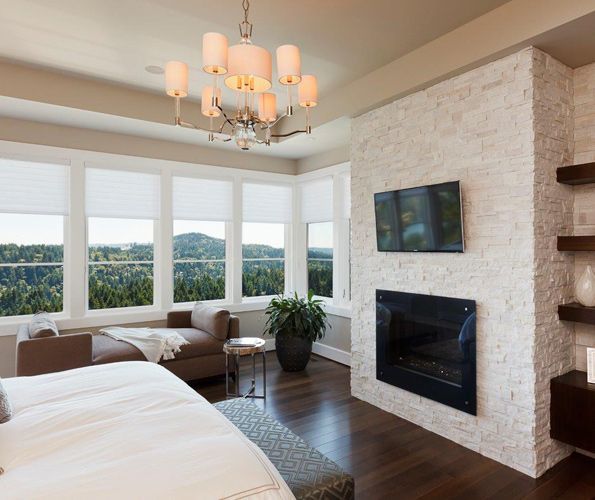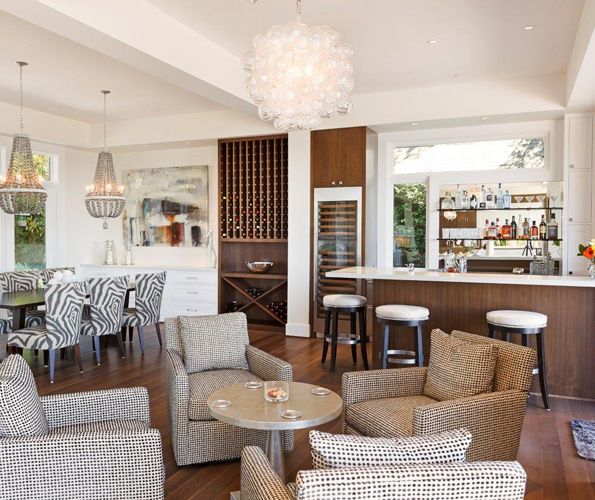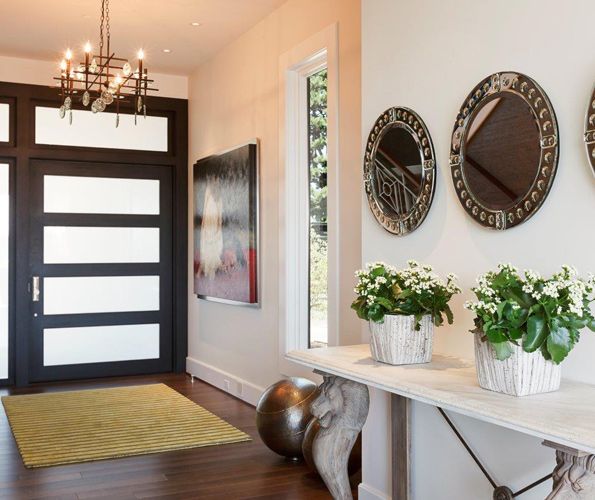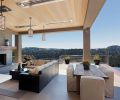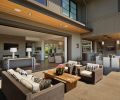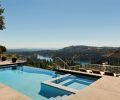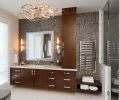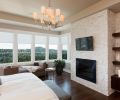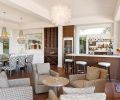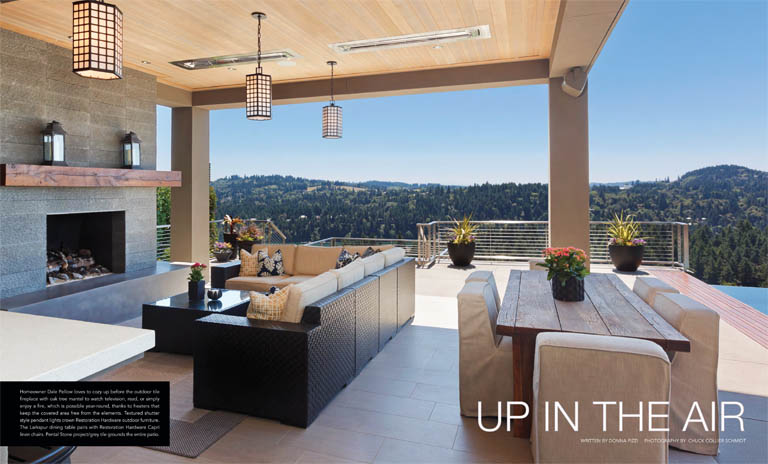From its modern stepback exterior to its black walnut ebony stained pivot door, the exterior of Kerri and Dale Pellow’s home promises an abundance of unexpected architectural and interior design twists. Indeed, its wide open living space encompasses a charming cocktail seating area crowned with a “bubbly” blown glass chandelier, cozy bar and recessed dining room studded with a pair of glittering wire bead chandeliers. At right, a signature two-story Cenia Gray ledged limestone fireplace defines the living room that adjoins the expansive kitchen with jutting breakfast nook.
The outdoors beckon through wide sliding glass doors onto an expansive, multi-leveled al fresco living space with multiple seating areas, large fireplace, television, barbeque, dining and an infinity pool that overlooks Lake Oswego, the Willamette Valley and its mountain ridges. The long, narrow property - previously home to a dated 1960s ranch home that had to be razed - prompted architect Curt Olson of Olson Group Architects in Durham, Oregon, to situate the new house toward the back of the lot, giving the home’s entire focal point to the impressive view.
“I’m a California girl at heart,” says Kerri, who was raised in Oregon. “I love the sun and the lifestyle. My husband and I would joke that this would be our Palm Springs home in the Northwest!”
Kerri is also a confessed serial remodeler who became passionate about decorating 22 years ago, prior to becoming a mother of two boys. “I started working at Expressions Custom Furniture, helping clients pick out everything from frame to fabric to arm and chair legs,” she says, “and fell in love with it.”
She is so good at it that she has successfully remodeled eight of their previous family and vacation homes. Building a new home had always been on Kerri’s bucket list, so when the opportunity arose, she sought the help of a professional interior designer, Leslie Minervini of Minervini Interiors in Lake Oswego, who Curt had recommended. Happily, the two women clicked immediately. “Once Leslie joined the team,” recalls Kerri, “the three of us would meet all the time.”
“I was able to see the Pellows' previous more traditional home, in which Kerri had done some remodeling, which gave me a sense of her style,” says Leslie, who prefers to listen to her clients’ needs in order to bring out their vision, rather than impose any given style on them.
“The bones of this Pellow house are contemporary,” continues Leslie, “but not across the board. It has a classic, elegant feel, with a clean edge to it, not overly fussy.”
“This was my first time doing a more modern design,” adds Kerri, “and it was such a complex thing that I didn’t want to make a mistake. Having Leslie to bounce off my ideas was great. I told her I wanted modern, but not cold and stark, since I’ve always had traditional type homes, but even there, I liked a little edge or twist.” One of the first elements Leslie showed Kerri was the Cenia Gray limestone. “I wanted something smooth and clean, not rough, for the up and down interior fireplace.”
“The stone was perfect,” says Kerri, “because it has the gray and taupe in it, which with the white walls, became our color scheme.” Together the women chose all the interior surfaces, appliances and furnishings, while importing some of the artwork and accessories from the Pellows’ former home. They worked closely with John Tercek of Stoneridge Custom Development, in Lake Oswego, who did both the demolition of the 60s home in the Fall of 2011, and the 1.5 year build.
“We were really organized,” says Kerri. “John would tell Leslie the timeline, and every month, she and I would go and choose the tile, appliances, flooring, cabinetry.”
Before the building began, Stoneridge had to clear the site, including the removal of an old oak tree, which remains partially on site, with its wood comprising the mantel for the outdoor tile fireplace. “Because of the steep slope,” says John, “we had to do extensive work to anchor the pool and patio into the hillside with augured concrete piers.”
Stoneridge worked from the back of the property forward to excavate, anchor and build the pool, foundation and infrastructure of the house. “Because of weather conditions and being on a hillside, we had to make sure that the exterior envelope of the house - which is a combination of Pennsylvania blue ledge stone, cedar lap wood siding and real stucco - performed to withstand the elements,” says John. This was achieved by using the latest technology in waterproof, breathable, rain screen building envelope.
As complex as the building was, so were the interiors, which Leslie and Kerri handled with aplomb. Lighting was a key element. “Lighting is the personality of the house,” explains Leslie. “It says, ‘This is what I am!’” Finding unique contemporary, yet not over-the-top lighting that added a little shine, glamour and bling without taking away from the view, was essential.
A trip to Bedford Brown reaped an artist’s custom blown glass chandelier installed over the swivel cocktail chairs. The master bath's ceiling fixture, which Leslie found at Corbett Lighting, added lots of bling. A pair of classic kitchen pendants from Hudson Valley creates timeless appeal.
The women worked closely with Mike Manion with Mallet Bespoke Furniture to create the custom dining room table. “I was very specific about the dark brownish black color I wanted with no red tones,” says Kerri. “That’s nearly impossible when you're working with wood, but Mike did it beautifully, creating a chocolate brown and black in which you could still see the wood grain.”
An “X” and “O” motif is found throughout the house, including the sliding barn-style doors by Portland Millwork seen in the master bedroom, office and master closet. Dale, who was in the commercial construction industry, was adamant about having nice, heavy well-made doors, not the usual three-panel type.
“I wanted something interesting, in white,” says Kerri, “so I came up with the idea of the X’s in squares in the center of the door's larger X's to create an architectural relief. “The “O” motif is not only evident in the lighting, entry mirrors, and staircase, but also at the range hood’s upper side cabinets.
One of the most essential elements to both the architecture and design are the Weiland sliding door mechanisms that recede into specially designed pockets to bring the outdoors in. The bar has a moveable glass window that slides to meet a second glass panel that arrives from the opposite wall.
“One of the challenges of modern construction,” says John, “is to make all of the surfaces integrate effectively into each other to create a clean line. The craftsmanship of getting those transitions to work is key. You can't just caulk around it like you might with wood trim!”
“We love entertaining in this home,” agrees Kerri. “We’ve had some amazing parties here with those doors wide open to the terrace and pool.” Perhaps one of the reasons the Pellow home astonishes people upon entering is the joy with which it was created. “It was a really great team,” says Leslie. “We had a lot of fun, a lot of laughter, and a lot of collaboration.”
PROJECT SOURCES
REMODELING CONTRACTOR: Stoneridge Custom Development stoneridgecustom.com
ARCHITECT: Olson Group Architects
INTERIOR DESIGN: Minervini Interiors minerviniinteriors.com
LANDSCAPE DESIGN: Michael Schultz Landscape Design michael-schultz.com
SWIMMING POOL & SPA: Blue Mountain Pools bluemountainpools.com
KITCHEN APPLIANCES: Ferguson, ferguson.com
KITCHEN & BATH FIXTURES: Ferguson, ferguson.com
FURNISHINGS: Bedford Brown, bedfordbrown.com Bella Casa, bellacasa.net
WINDOWS & DOORS: Portland Millwork portlandmillwork.com

