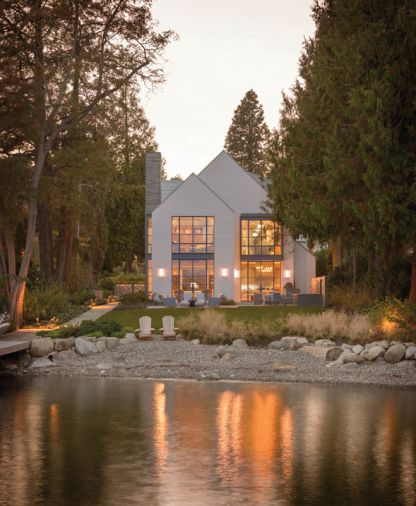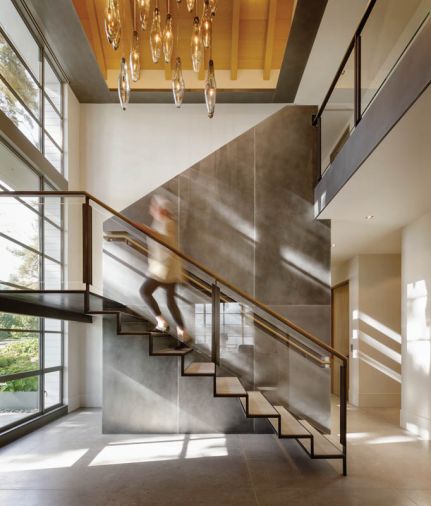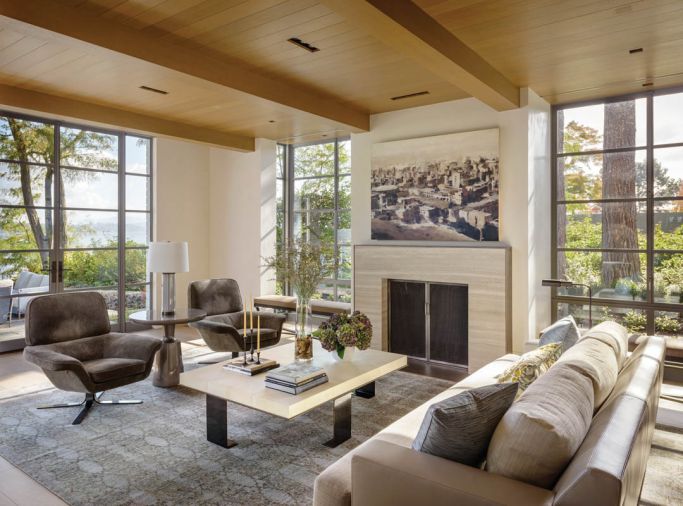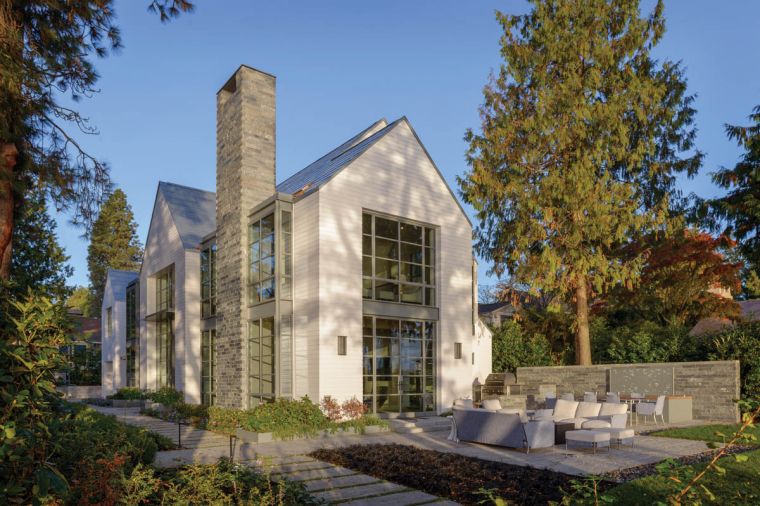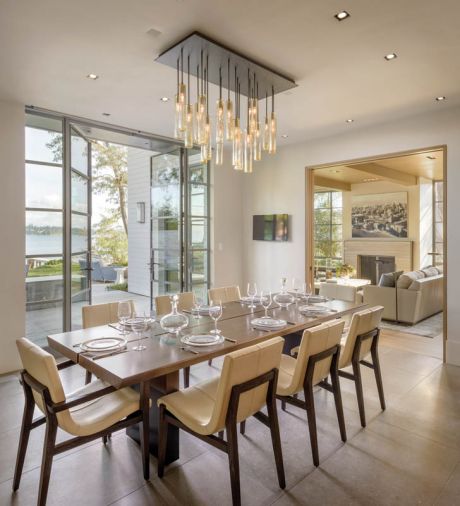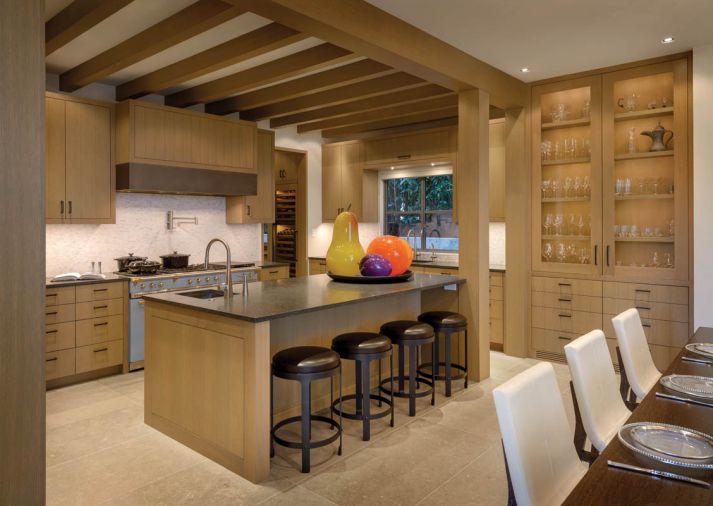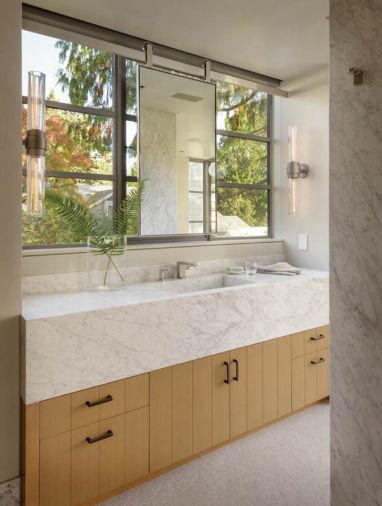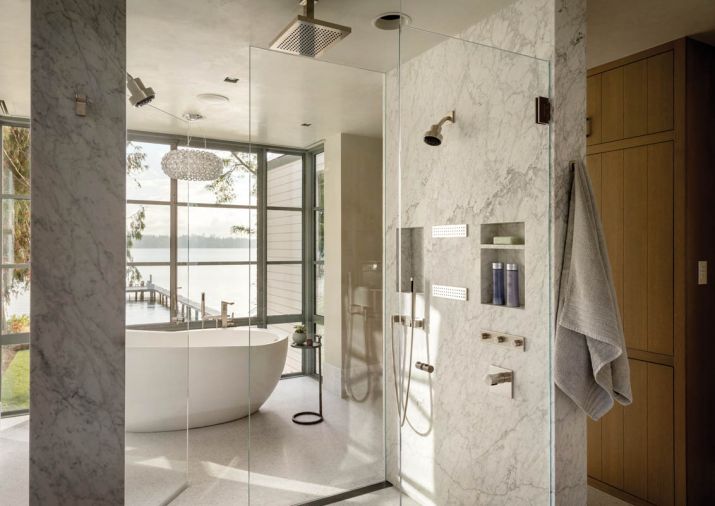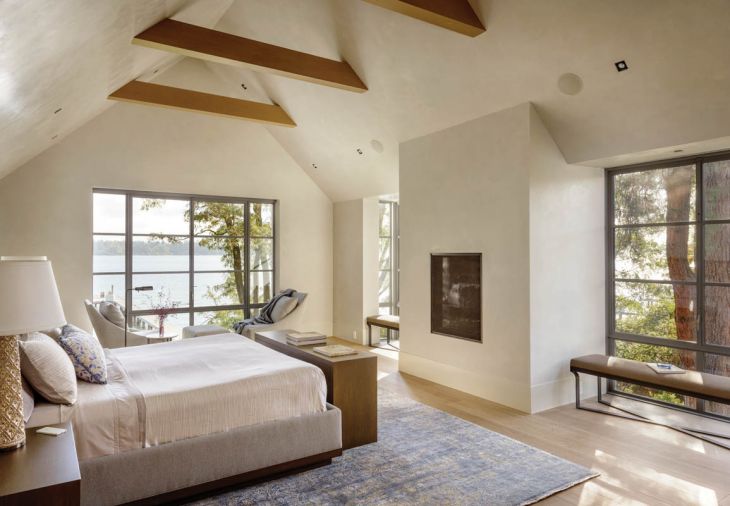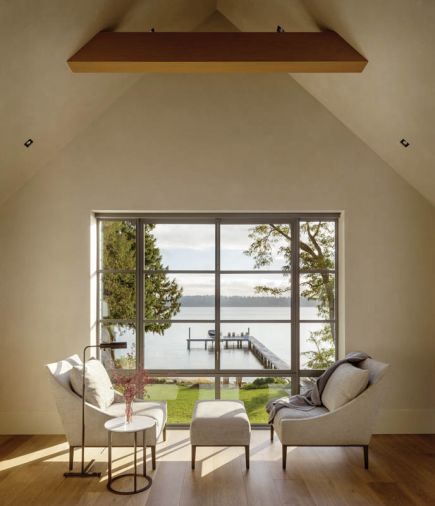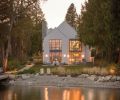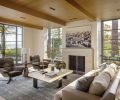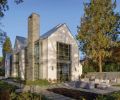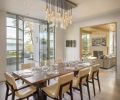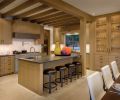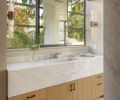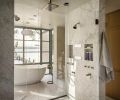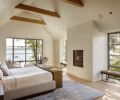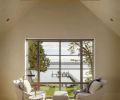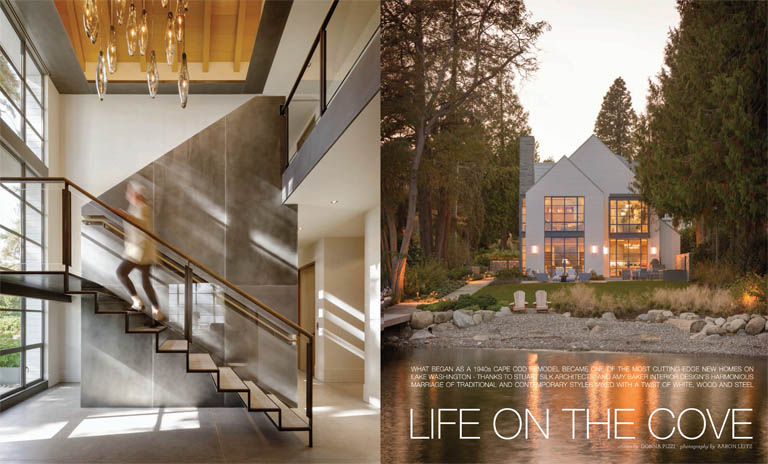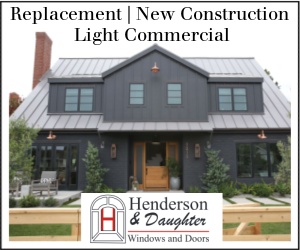Tucked in a quiet cove on Lake Washington stands an elegant new home that glows in sweet light. Its white wood v-groove exterior, traditional gables and contemporary two-story steel frame windows create an unexpected yet harmonious architectural marriage that catches the eye of most passersby.
During Seattle architect Stuart Silk’s first visit to the former 1940s Cape Cod home that once stood on this slice of lakeside heaven, he recognized the challenges that lay ahead to turn a summer cottage into a unique home on an awkward 60’ x 200’ property.
“Once you walked around the house that had been remodeled multiple times,” says Silk, “the sweater started to unravel: low ceilings on the main floor, wobbly flooring, nonsensical room organization.”
“Like lots of smaller homes built in that generation,” says the homeowner, “the windows, bathrooms, and closets were small, but charming, and although I thought it was likely we were going to have to redo most of it, I was hoping we might not. When I looked in Stuart’s eyes, I knew I needed to take the blinders off my optimism. In the end, my wife and I realized the site, which is such a gorgeous piece of property, deserved more.”
One of the first hurdles Silk faced was the stringent City of Seattle regulations regarding site lines of neighboring properties. Since one neighbor’s home stood back farther from the water than his client’s, Silk was prevented from moving the home forward, making the project challenging.
The next hurdle was a design issue. How do you build a four bedroom, 5,356 sq. ft. home on a property that abuts a dead-end street whose right away is more like a 10’ wide alley way? “When you’re driving down the narrow alley,” says Silk, “the front of the house is actually the side of the house, which creates a real challenge aesthetically.”
Silk and his team of architects, Michael McFadden and Mike Troyer, resolved the issue by designing a house whose side be - comes the entrance, featuring three striking two-story bay windows interrupted by an heroic textured stainless steel entry with glass elements that provide the home’s unique identity. They also distract the eye from the three car garage which has a laundry room built over the center bay that features a windowed gable.
Navigating the minefield of design versus zoning was a challenge that Stuart Silk Architects overcame with remarkable originality.
“To satisfy zoning laws, the gable housing the master bedroom above and living room below protrudes more than the other bay,” says Silk. “Normally, you would not have the north part of the house stepped back, depriving light, but that was part of the negotiation with the City.” The architects counteracted this with large panels of south-facing glass that bring natural light into the whole bottom floor. A signature floating staircase, located to the left of the textured steel entry doors, is set against a structural partition clad in steel that faces the alley end and is lit by the two story south-facing windows.
“We were drawn to Stuart’s work because of the quality and elegance of the product that he designs,” says the homeowner. “Initially the exterior was going to be stone, but I wanted something lighter than that. Bringing in the white wood and painted steel frame windows made it pop.
I really appreciate someone who can take something with a traditional feel and add a contemporary element to it, because melding disparate elements is not easy to do.”
Seattle interior designer Amy Baker, who was brought into the mix later than what she is accustomed to doing when collaborating with architects, was recommended to the homeowners by Schultz Miller Construction, who by all accounts did “an exceptional job of building the home.”
“My role was to familiarize myself with the building, existing specifications and review them with the owner and partner with the architects,” says Baker, “in order to refine the colors, plumbing fixture package, decorative lighting, window coverings, all of the furniture and soft goods under the umbrella of interior design. I was also the purchasing agent, in charge of installation and follow up with any problems that needed rectifying after installation.”
“The architectural anchor for this design’s materials packet,” says Baker, “are the impressive wood floors supplied through Elliott Bay Hardwood Floors by Arnold Sabsowitz, who sources beautiful European materials. He has developed a multi-layer process of finishing woods with natural oils that is spectacular.”
Following the wife’s love of a fresh, white palette, Baker created a gray wash for the oak trim and some of the cabinets and a creamy gray white for the general wall color.
By setting dark against white - the stone chimney against the white exterior - Silk says he was paying tribute to the crisp, clean, gorgeous work of New York architect Richard Meier, who celebrated his award-winning 50 year career in 2013.
“We did struggle with the exterior in the beginning,” says the homeowner, “But Silk melded the volumes and dimensions, along with the steel frame elements to give the house a different sort of feel as to how it reads on the site.”
“God is in the details,” agrees Silk, who references such touches as the sheared off gables at the eaves making room for an integrated gutter system, the zinc roof with interlocking shingles, and steel fabrication of the entry door and stairs by Decorative Metal Arts. He adds that he cannot praise Schultz Miller Construction enough for their work on “a tricky house to build technically.”
He also has high praise for the interior design. “The home with its white walls and plaster chimneys has a minimalistic feeling without being institutional,” he says. “And Amy really nailed the color variations for the wide plank floors, which are gorgeous with a wonderful finish.”
Baker, in turn, marvels at the joy of working with the sophisticated homeowners, construction team, metal workers, custom light fixtures and architects. “Stuart Silk Architects created one of the most beautiful buildings I’ve ever worked in,” says Baker.
Her own preference in creating furnishings is to have seamless harmony with the architectural envelope, which in this instance was also her clients’ preference as well. One preliminary step she usually takes is to visit local showrooms with clients to determine their physical reactions to any given piece of furniture.
“I like to watch my clients sit in chairs,” says Baker, “because I can tell immediately whether or not they are comfortable in them. If a client reacts positively, then I put together a short list of favorites.” Using a spread sheet, and a master plan, she looks for solutions for the exact size each item needs to be and then moves on to fabrics, finishes and detailing.
The master bedroom furnishings were a custom design collaboration between the homeowners, Baker, Jonathan Pauls, Inc. and Village Interiors, Inc.. The custom bed has superior wood craftsmanship. Custom metal pulls by Metal Solutions adorn the night stands and chest.
“I create the construction documents for the furniture, and then we make cardboard mockups so the clients can see them in the space to assure that the width, depth and proportions are exactly the way they want them,” says Baker.
The master suite is the homeowner’s favorite place in the home. “It feels like a really cool lodge hotel room because of the height and feel of the ceiling, the way the light reflects off the Marmorino plaster and the TV that pops up like a toaster,” he says with a laugh. “The chairs out front are my spot. My wife loves the big bath, and double shower, and the master closet, which is already filled.”
The kitchen is also her domain, he says, because she loves to cook. “It’s interesting how when you build a new home, you learn to compromise and work together. Most of the time we’re in agreement, although she likes more color and I like the muted palette and prefer to bring in color with art and glass and pillows, which we’re beginning to do now.”
All agree, the project was a puzzle worth solving with more than gratifying results.
PROJECT SOURCES
CONTRACTOR: Schultz Miller schultzmiller.com
ARCHITECT: Stuart Silk Architects stuartsilk.com
INTERIOR DESIGN: Amy Baker Interior Design amybakerdesign.com

