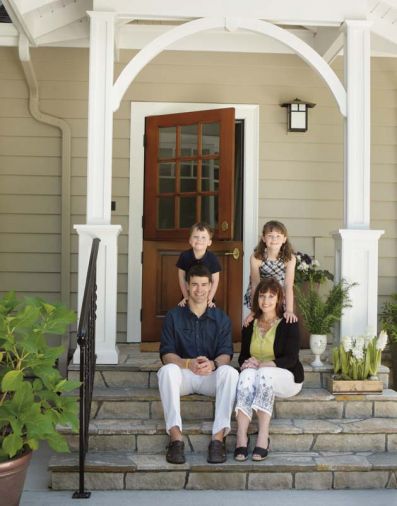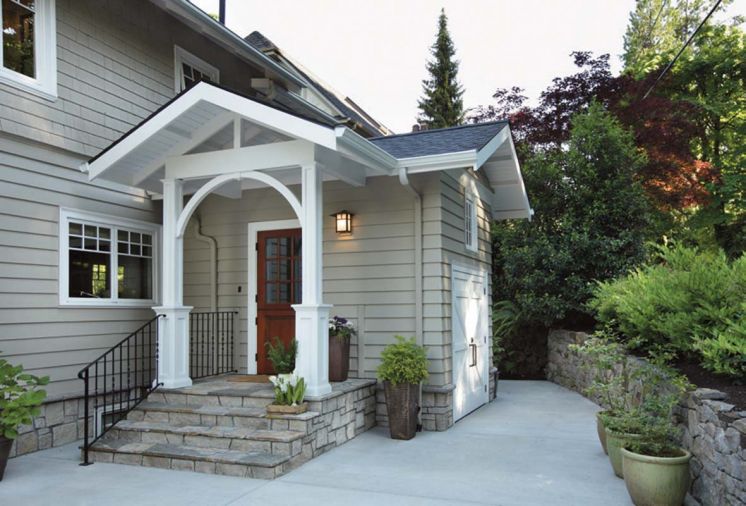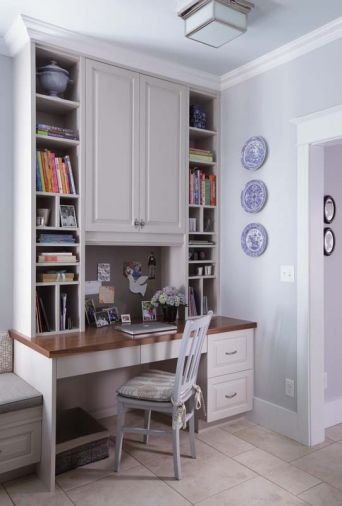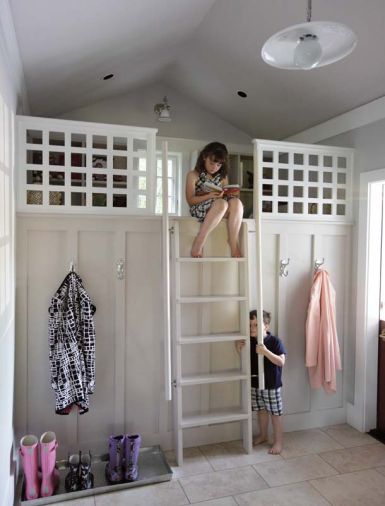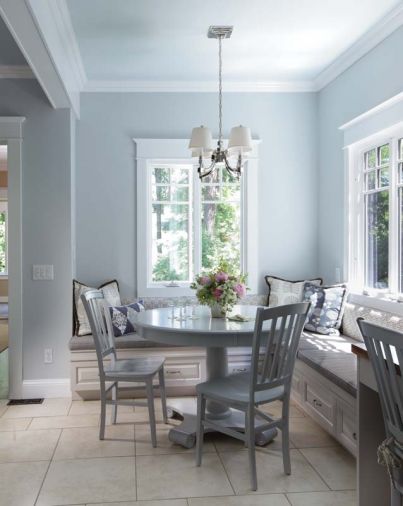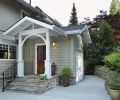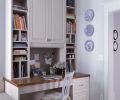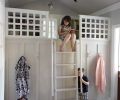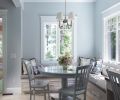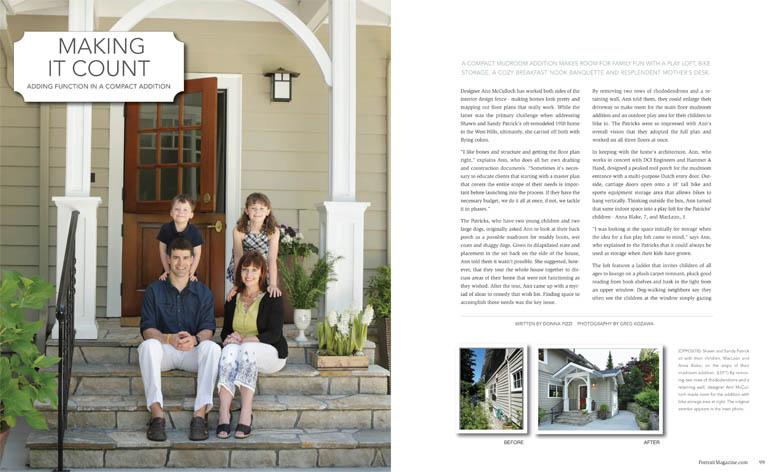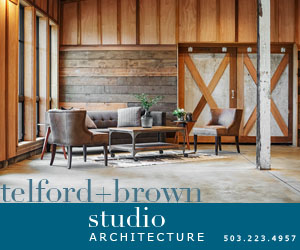Designer Ann McCulloch has worked both sides of the interior design fence - making homes look pretty and mapping out floor plans that really work. While the latter was the primary challenge when addressing Shawn and Sandy Patrick's oft-remodeled 1910 home in the West Hills, ultimately, she carried off both with flying colors.
“I like bones and structure and getting the floor plan right,” explains Ann, who does all her own drafting and construction documents. “Sometimes it's necessary to educate clients that starting with a master plan that covers the entire scope of their needs is important before launching into the process. If they have the necessary budget, we do it all at once, if not, we tackle it in phases.”
The Patricks, who have two young children and two large dogs, originally asked Ann to look at their back porch as a possible mudroom for muddy boots, wet coats and shaggy dogs. Given its dilapidated state and placement in the set back on the side of the house, Ann told them it wasn't possible. She suggested, however, that they tour the whole house together to discuss areas of their home that were not functioning as they wished. After the tour, Ann came up with a myriad of ideas to remedy that wish list. Finding space to accomplish those needs was the key issue.
By removing two rows of rhododendrons and a retaining wall, Ann told them, they could enlarge their driveway to make room for the main floor mudroom addition and an outdoor play area for their children to bike in. The Patricks were so impressed with Ann's overall vision that they adopted the full plan and worked on all three floors at once.
In keeping with the home’s architecture, Ann, who works in concert with DCI Engineers and Hammer & Hand, designed a peaked roof porch for the mudroom entrance with a multi-purpose Dutch entry door. Outside, carriage doors open onto a 10’ tall bike and sports equipment storage area that allows bikes to hang vertically. Thinking outside the box, Ann turned that same indoor space into a play-loft for the Patricks' children - Anna Blake, 7, and MacLean, 3.
“I was looking at the space initially for storage when the idea for a fun play loft came to mind,” says Ann, who explained to the Patricks that it could always be used as storage when their kids have grown.
The loft features a ladder that invites children of all ages to lounge on a plush carpet remnant, pluck good reading from book shelves and bask in the light from an upper window. Dog-walking neighbors say they often see the children at the window simply gazing idly through it, watching passersby. Board and batten loft walls provide space for handy hooks for year-round outer wear. The family uses the storage bench opposite for removing wet boots, or posing shopping bags. The newly located powder room spans the distance between loft and bench.
“By creating another entrance to the house,” observes Ann, “the family no longer has to go through the formal entry to drop all of their belongings. Now that entrance is reserved primarily for guests.”
Left of the bench lies a door into the formerly dark kitchen. The reclaimed dining area, originally lit only by a small slider window, is now bathed in light from two handsomely trimmed out French casement windows by Kolbe & Kolbe. These tall windows brighten the area, where a new banquette - another family friendly design idea by Ann - encourages kids and parents alike to hangout, do homework, or create works of art.
When Ann's suggestion to use indestructible outdoor fabrics by Clarence House and trims by Link Outdoor to finish the banquette was met with disbelief, she gave Sandy some samples to test. “I call them ‘bomb’ proof,” says Ann, “but she didn't believe me!”
Nearly a year later, Sandy is a true believer!
She’s also sold on the location of her new desk tucked neatly between the entryway and the dining area, making supervision of her active children an easy task.
“Sandy really needed a desk of her own,” says Ann, "a place to organize her life, keep cookbooks handy, and work online." Sandy is also a fan of the painted furniture that ties table, chairs, banquette and desk together to make an airy, light-filled family meeting place.
“Most of my clients are families with kids,” says Ann, who had Hammer & Hand construct this project, “so problem-solving how to make a floor plan work is what I enjoy the most.” Learning that the Patricks feel the new addition, whose small footprint has created the ability to live more freely, has truly changed the quality of their day-to-day lives was, says Ann, most gratifying. After all, what more could a designer ask?
REMODELING CONTRACTOR
Hammer & Hand www.hammerandhand.com
DESIGN AND INTERIOR DESIGN
Ann McCulloch Studio www.annmccullochstudio.com
Banquette Upholstery: Design Furnishings International; Desk, Banquette and Cabinetry: Wil McDonald; Appliances: Kohler, ProFlo, Tile Installation: Campbell’s Tile Concepts; Kitchen Backsplash: Ann Sacks Tile & Stone

