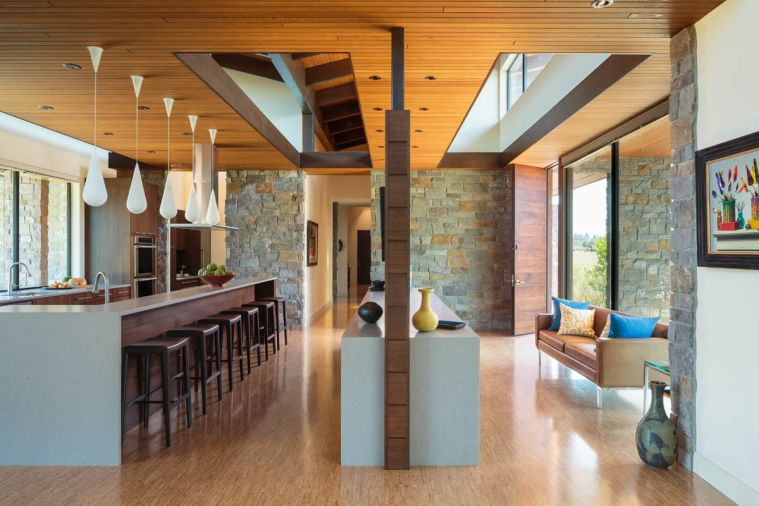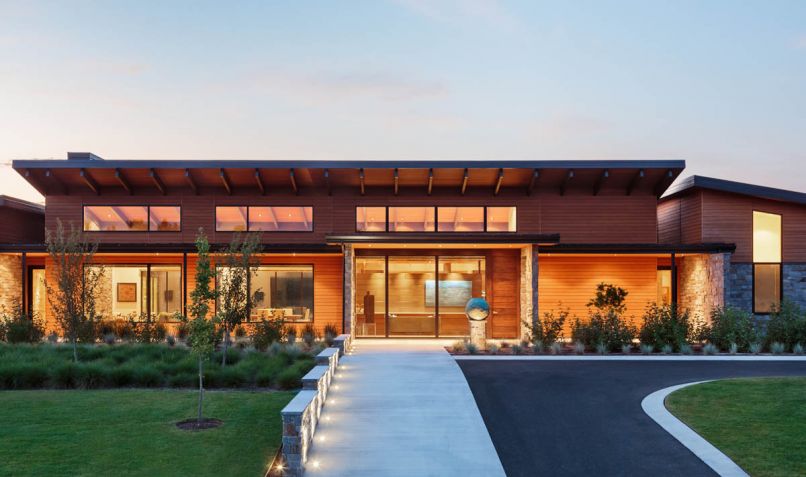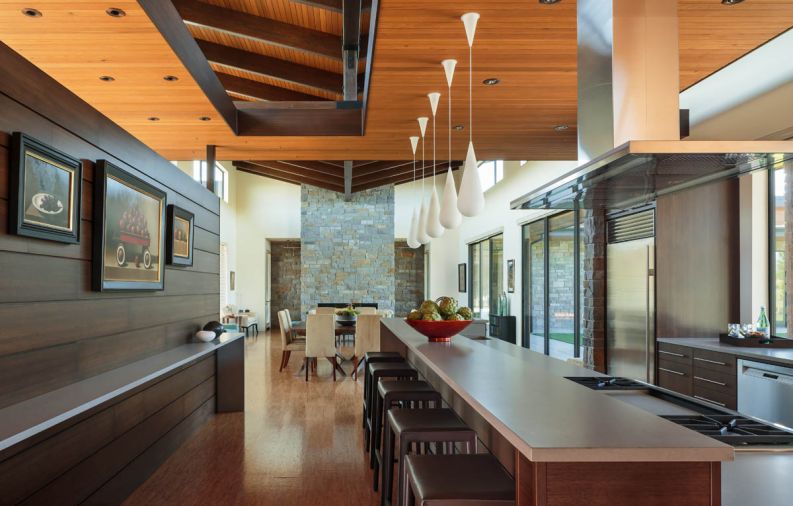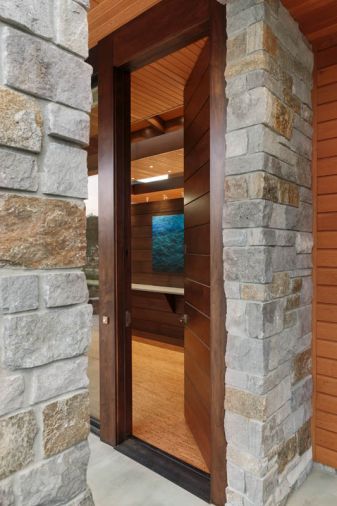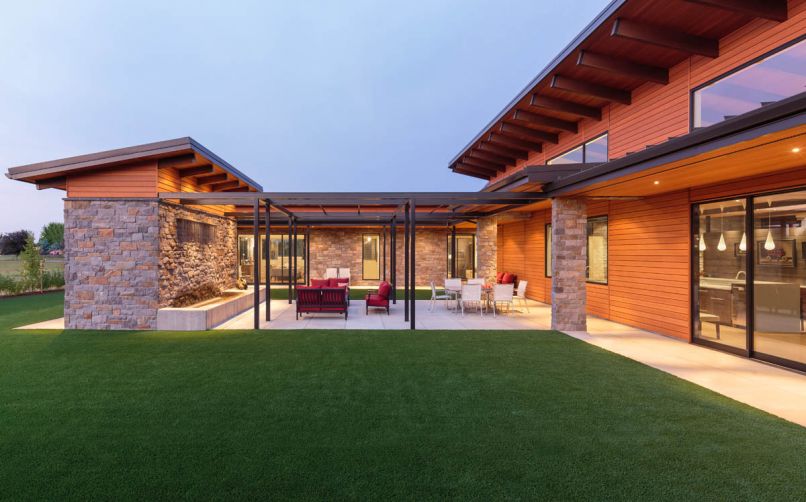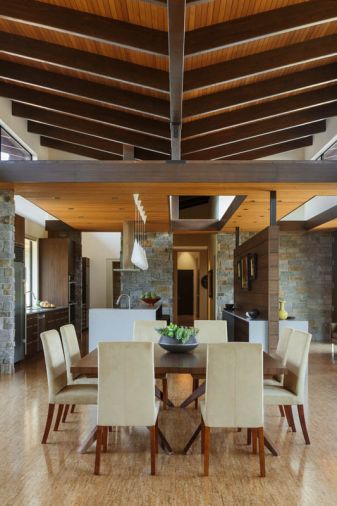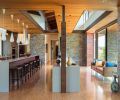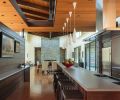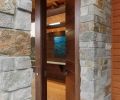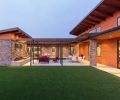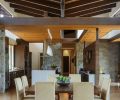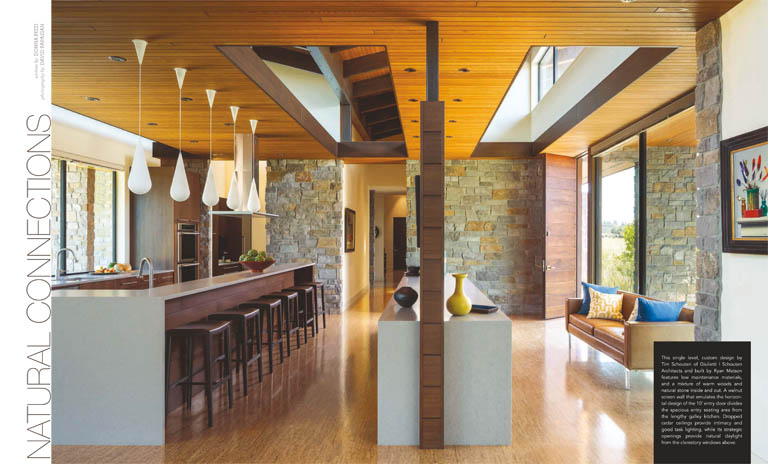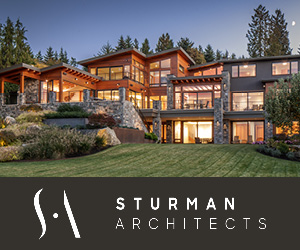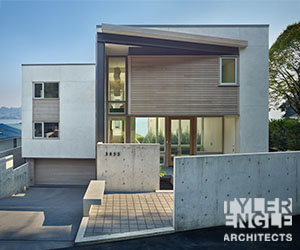Amid the Northern stretches of McMinnville, a spacious single story 5,300 sq. ft. new home designed to house the owner and her mother in separate wings with shared common areas is making a unique architectural statement. Perfect for large gatherings, yet capable of privacy with the touch of a sliding door, its clean, economic lines pays homage to Northern California real estate developer, Joseph Eichler, as well as to the Northwest Ranch vernacular.
“This was my second project with Tim and Dave,” says the owner, regarding Tim Schouten and Dave Giulietti of Giulietti | Schouten Architects, “and this house works just the way we hoped it would.”
The first custom home the architects worked on with her sat on an old walnut orchard with sweeping vistas toward which the house was oriented. Given this rural home’s more confining location, Schouten, working with builder Ryan Matson wanted to focus it more inward. Thus the creation of a 3,500 sq. ft. common courtyard, bordered by yards of SynLawn, which separates the two women’s private wings. The courtyard provides the women privacy when needed, or space for large or intimate outdoor gatherings within the three separate sections. A metal trellis shades the courtyard in summer, while a water feature adds ambiance.
“Recently,” says the owner, “we had more than 60 people here for an afternoon wine and cheese party. We opened up the living room glass doors and set up the food and wine under the overhangs on the back terrace. With its mix of shade and sun, everyone found a comfortable spot to mingle and chat.”
“Keeping the home on one level provides the necessary ease for getting around,” explains Schouten, who introduced a mixture of woods: Eastern Red Cedar, and walnut to create more warmth in the modern design. Idaho and Oregon natural stone travels from the outside to the interior walls, fireplace and one side of the refrigerator.
“Tim and Dave are so easy to work with, and they listen well. They hear “wants” from me that I don’t even realize I’m expressing,” says the owner. One of those wants was plenty of light from all sources. “So we created a slot in the lowered cedar kitchen ceiling that looks up to the beamed ceiling above,” says Schouten. “Clerestory windows filter light down into the kitchen from various places, as well as out onto the courtyard to prevent it from being dark.”
The long galley kitchen is designed to accommodate the owner’s love of cooking and entertaining. “I’m one of those people who enjoy company when I cook, but who prefer not to have guests actually in the kitchen with me. I am particular about organization and I clean as I go,” she says.
A series of polished chocolate leather bar stools line the 17’ long galley kitchen bar for guests. “The bar stools provide a great place for them to perch and be part of the action, and yet not get in my way,” she continues. “The kitchen is large enough for multiple cooks, though, as I have easily shared ‘large-party’ cooking duties with professional chefs.”
Sliding doors enable each woman’s wing to become instantly private. A pair of guest bedrooms and baths lie adjacent to the mother’s wing.
“I think my favorite thing about Tim and Dave,” says the owner, “is that they do not give me what I ask for, they give me what I want. Those aren’t always the same things.”
PROJECT SOURCES
Contractor: Ryan Matson www.ryanmatson.com
Architects: Giulietti/Schouten Architects www.gsarchitects.net
Plumbing Fixtures: Chown Hardware www.chown.com
Entry Door: Western Pacific Building Materials www.gowestpac.com

