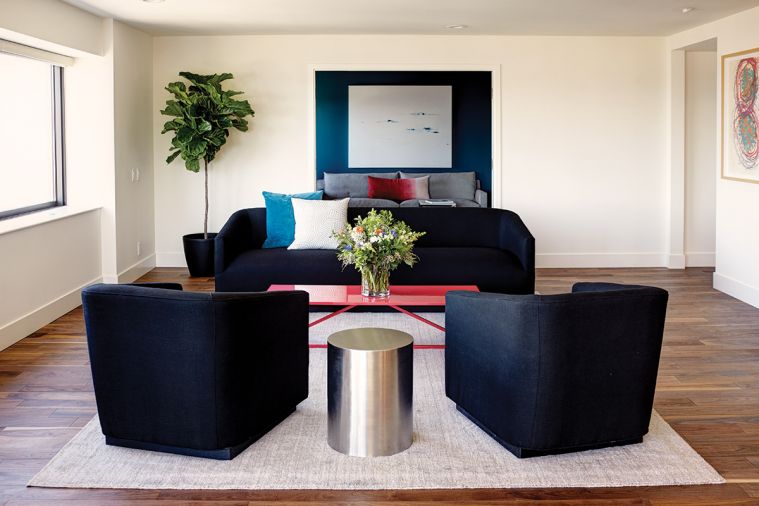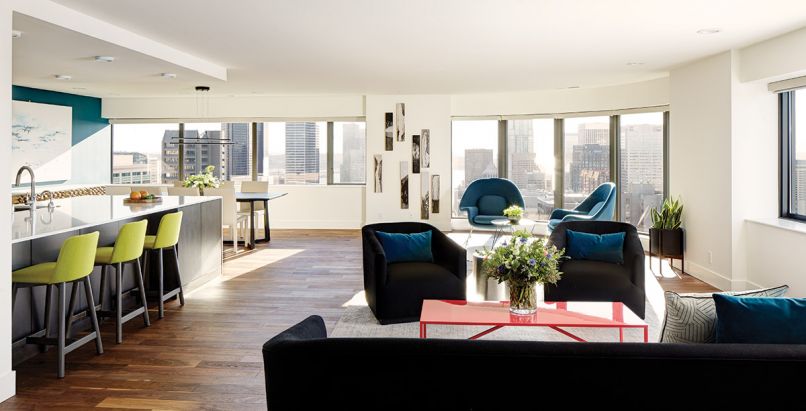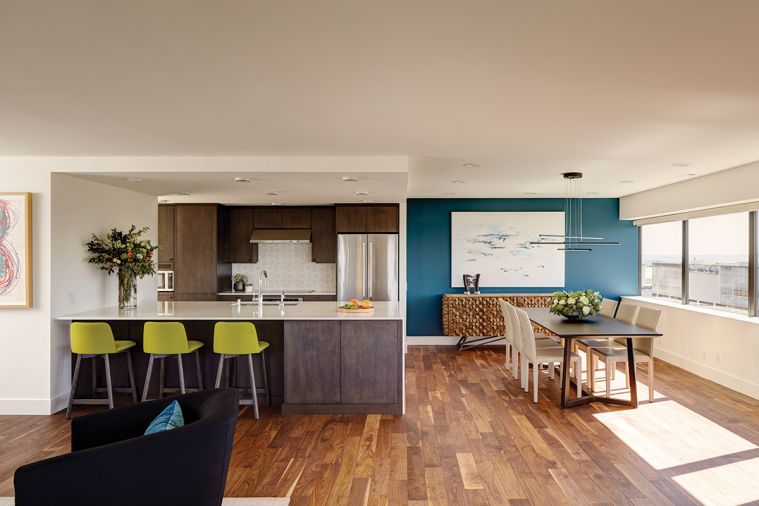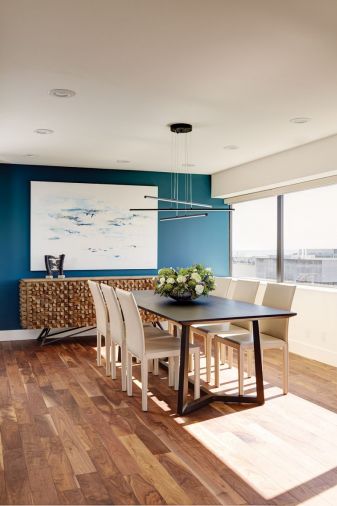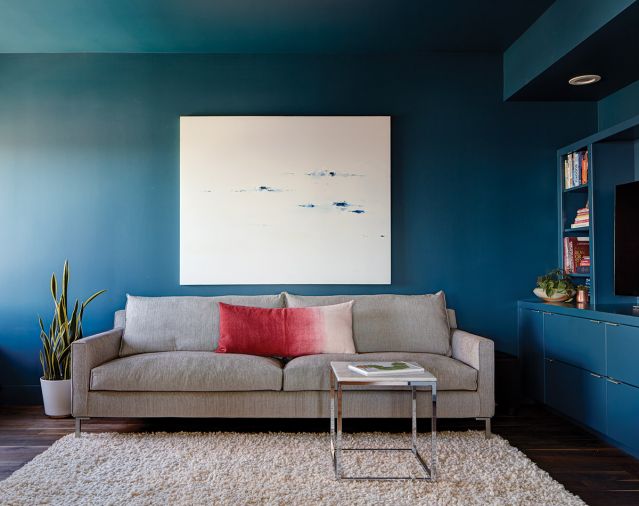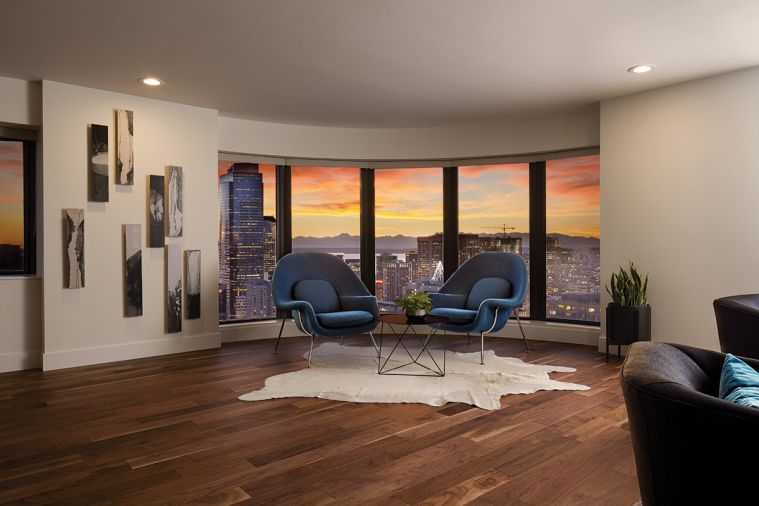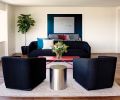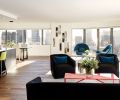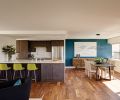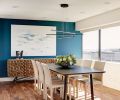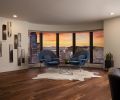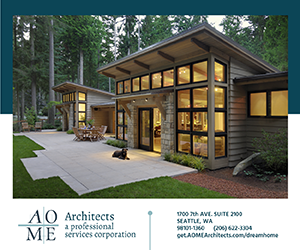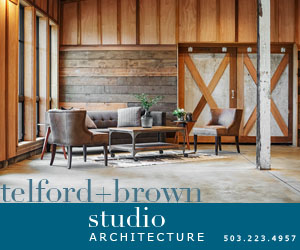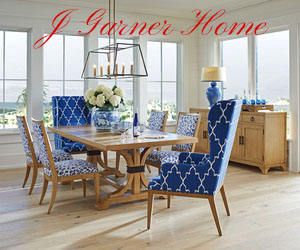When Jessica and Vik bought their two bedroom, 2.75. bath condominium home in Seattle's First Hill Neighborhood, it needed a major stylistic update. It boasted gorgeous cityscape views and a spacious, almost 2,100 square foot interior, but the living room was blanketed in wall-to-wall beige carpet, and the kitchen was cramped. For the kind of lifestyle they wanted for their growing family, a major overhaul—aesthetic, and structural—was in the cards.
So they contacted Michelle Dirkse, the principal designer at Michelle Dirkse Interior Design, a residential and commercial design firm located on nearby Capitol Hill. One of the reasons they chose Michelle was because she was able to offer not only assistance with interior décor, but also provide full construction drawings and manage contractors, critical for the kind of remodel they had in mind.
The tower that housed the condominium had been built in 1982, so each room in the home was separated for one another. Jessica and Vik, however, wanted a more open feel, especially in the kitchen. Ordinarily, removing a wall to open up a kitchen isn’t a particularly challenging component of a remodel, but in this home, one of the walls slated for removal turned out to contain a major pipe serving many other homes in the property.
Although the building initially told Michelle the wall simply couldn’t be removed, she designed a custom island that would be able to camouflage the re-routed pipes. “It was a huge challenge,” she says, “and I’m so happy that despite the contractor, plumber, and building telling me it couldn’t be done, I found a way that we could meet all the requirements and give them this open space they dreamed of.”
The previous kitchen had some dated design choices, like bright white cabinetry and red and white checkered linoleum used as a flooring cover as well as backsplash, so Michelle, Vik, and Jessica opted to gut the space entirely and design a new layout. “There were so many challenges in the kitchen layout,” explains Michelle, as shared ductwork runs behind much of the cabinetry. “We wanted it to feel like a large, seamless kitchen but had these challenges to work around. But they ended up with a great layout, and I think it will function really well for them.”
Then, it was simply a matter of creating a new aesthetic, one that felt authentic to Vik and Jessica. “They wanted a lot of color throughout their home,” says Michelle, “so I wanted to incorporate that request by using a mix of many different vibrant colors. But, I also incorporated neutrals and a mix of different materials to help break up the color. I wanted to make sure it remained special, and not overwhelming; if everything is a color, then they’re all fighting for attention.”
“Part of it is the Seattle weather,” says Vik. “We wanted something bright to provide contrast.” In the kitchen, that approach meant a combination of cooltoned walnut floors and dark oak cabinetry, blueand-grey lined tile for the backsplash, and chartreuse bar stools to bring a surprising element of color to an otherwise neutral space.
In the rest of the home, Michelle took a relatively minimal approach to accessories and decorations, a conscious choice because of the homeowners’ young children. “It’s just the nature of family: you’re going to have kids’ items out and about, and so by leaving the space neutral and not cluttering it up, there’s room for the life of the family,” says Michelle.
But minimal doesn’t mean boring. A focal point for the home’s design was a red and teal painting by Seattle artist Dale Chihuly that Vik and Jessica already owned. The color and energy in that painting inspired the use of teal throughout the living space, including a bold decision to paint the entire den—walls, trim, built-ins, and ceiling—the same super-saturated color.
“It was so fun they trusted me to push the color a little bit in the den,” says Michelle. “It’s a big commitment, but it worked because they knew they love color, almost everything else in that room is neutral, and it’s adjacent to another space that is neutral.”
“It was great to have somebody to help pick out the furniture and other pieces,” says Vic. “I don’t think we would have been bold enough on our own to say ‘We want a green stool, and we want a watermelon colored coffee table.’ But it turned out so great –
we really like it.”
PROJECT SOURCES
Contractor: STS Construction
www.stsconstructionservices.com
Interior Design: Michelle Dirkse Interior Design
www.michelledirkse.com
Furnishings: Alchemy Collections, www.alchemycollections.com
Room & Board, www.roomandboard.com
Kitchen Appliances: KitchenAid; Home Furnishings: Room
& Board, Crate and Barrel, Restoration Hardware, West Elm,
Anthropologie, Blue Dot; Tile: Ann Sacks Tile & Stone

