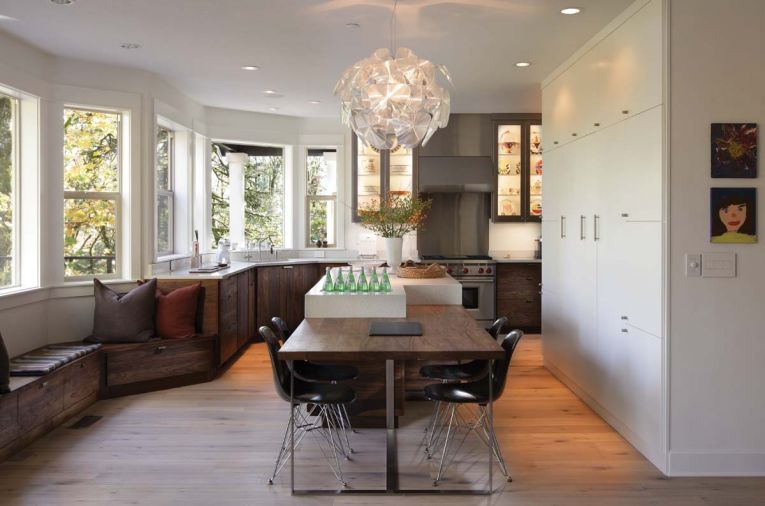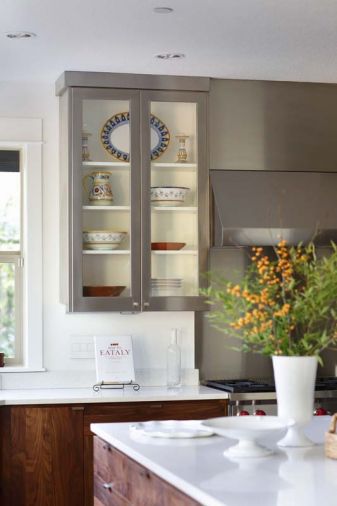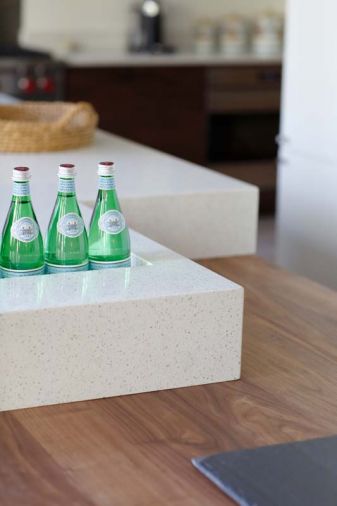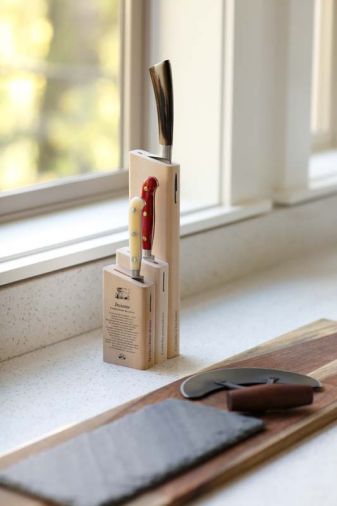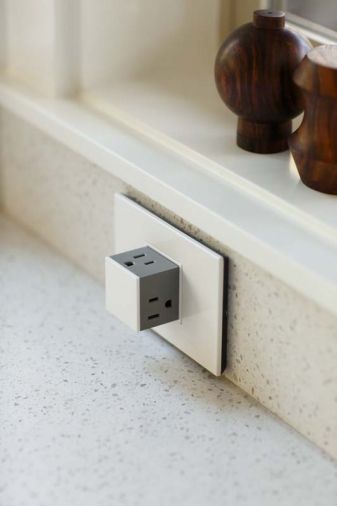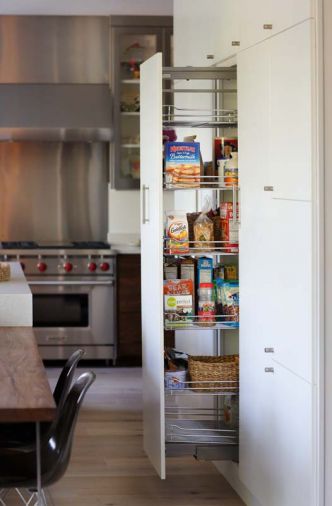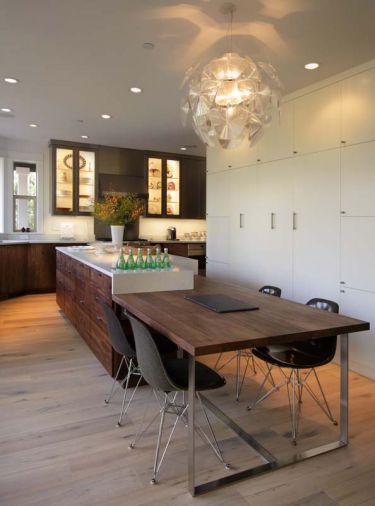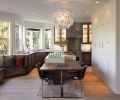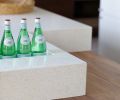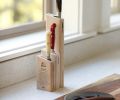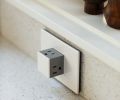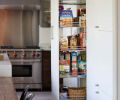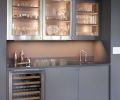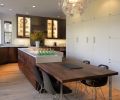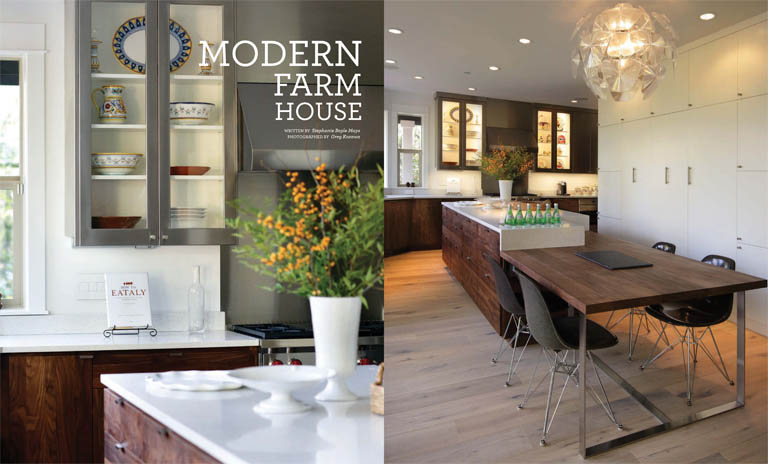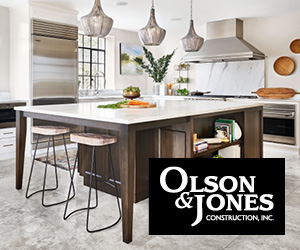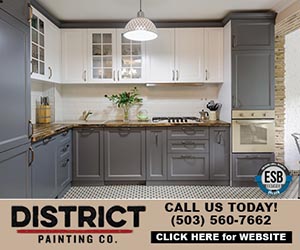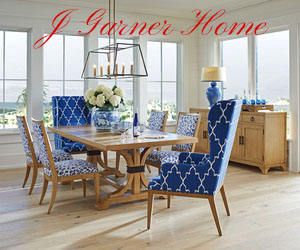Open, bright and fast were three of the adjectives used to describe the kitchen project given to Barbara Sumner of Barbara Sumner Design and her contractor James Kistner of Portland-based Arciform. The homeowners had been living overseas for several years and would soon return home, and the house, which they had rented in their absence, needed to better suit them and their two children. Other missives from the returning couple included improving the 600-square-foot kitchen’s flow with the adjoining family and dining rooms, taking advantage of the room’s perspective on Forest Park and ditching the existing cherry cabinets and slate-tile counters and floors for a contemporary design.
Helping to communicate the final design details was Sumner’s unique design process. “I’m an artist, so I draw vignettes of ideas that I want to try and also paint watercolors of the project to show to my clients,” she explained. “The process really helps me focus and work out details, and it’s amazing how much those initial sketches and watercolors will look like the completed project. I’m also always surprised by the effect the art has on the clients; it seems to inspire real trust in me and my design.”
Demolition started within two weeks of the initial design drawings. “No doubt part of the challenge of this project was the timeline,” said Kistner. “There was a lot of video conferencing and Skyping with the homeowners. We started in May, the family returned in mid-August, but stayed in a rental, and then moved into the house in mid-September.”
The existing cabinetry and slate counters and floors were removed, sheetrock was pulled off the walls and ceiling to the studs and rafters, and a dark walk-in pantry was demolished. Before the new kitchen could be installed, however, the doorway between the kitchen and dining room had to be enlarged from a 32-inch opening to a 6-foot-wide archway and a 3-foot-by 4-foot window had to be added in the kitchen. Both projects required extensive structural work because the doorway affected the home’s central load bearing wall and the window affected a shear wall at the rear of the house. “But,” said Kistner, “they both had a huge impact on the success of the project and made it possible for everything else to work.”
With the structural work complete, the blank space could be filled. Beyond the homeowners’ wish for a more contemporary, open and light-filled kitchen, practical considerations included installing workhorse appliances, providing abundant storage, and using durable materials and finishes that would stylishly withstand daily use and frequent entertaining of friends and a large extended family. To meet those requirements, horizontal bookmatched Western walnut was used to ground the outer perimeter of the room and bring the forest inside. Lower cabinets topped in quartz morph into an integrated walnut storage bench as they near the back door. To maintain the new open feel, upper cabinets were limited to the back wall.
“Removing all the upper cabinets always makes me a littler nervous,” said Sumner, “because I want to make sure the clients have enough storage room.”
The new wood-framed upper cabinets are distinctively clad in stainless steel and fitted with glass doors to further contribute to the room’s contemporary aesthetic and airy aura. More stainless steel was introduced by the Wolf range and warming drawers, and a Sub-Zero Pro 48 refrigerator that were placed in the arm of the kitchen between the corner sink and the new dining entry.
The use of walnut, quartz and stainless were also united in the 16-foot-long island and seating area. Like the lower cabinets, the island’s storage end is constructed of solid Western walnut; the design features drawers on the side facing the windows and a Wolf microwave and more drawers facing the interior.
“We relied on drawers rather than shelves,” said Sumner of the cabinets. “Drawers seem to offer a lot more accessible space, and you don’t have to get down on the floor to look in and find everything.”
The island’s most arresting feature, however, is the vast counter that transitions into a kitchen table. Clear-coated solid walnut provides the table top at the seating end of the island. Stainless steel legs were manufactured by Hanset Stainless in Portland, which also clad the cabinetry. When seated at the table, family members and guests can look out onto the back yard and beyond into Forest Park.
To compensate for the demolished walk-in pantry and fewer upper cabinets, Sumner designed an L-shaped bank of storage that sits in the room’s interior: One flank faces the island while the other is convenient to the appliances between the kitchen and dining room and also accommodates the refrigerator. The bank is a combination of pullout pantry shelf units and storage cubes that are painted white and have minimalist pulls.
While the timeframe may have been the most challenging part of the project for Kistner, the most rewarding aspect was working with Sumner’s design and the broad spectrum of materials. “The kitchen has a very organic feel that’s still really contemporary, clean and open,” he said. “Everything really complements everything else.”
For Sumner it was all about the clients and the process. “This couple was wonderful to work with, and they had a distinct point of view resulting from their years abroad. But I also really love getting in at the beginning with the construction and seeing it all the way through to a finished space that the couple and their sons really enjoy.”
PROJECT SOURCES
CONTRACTOR: Arciform www.arciform.com
INTERIOR DESIGN: Barbara Sumner Design www.barbarasumner.net
PLUMBING & LIGHTING FIXTURES Chown Hardware www.chown.com
KITCHEN APPLIANCES: BASCO www.bascoappliances.com
CABINETRY: Versatile Wood Products www.versatilewp.com
CABINETRY WOOD: Crosscut Hardwoods www.crosscuthardwoods.com
TILE: Ann Sacks www.annsacks.com
WINDOWS: Parr Lumber www.parr.com
Plumbing Fixtures: Chown: Waterworks,
Glasscrafters, Blanco, Kohler; Lighting:
Chown: Hudson Valley; Cabinet Hardware:
Chown: Colonial Bronze

