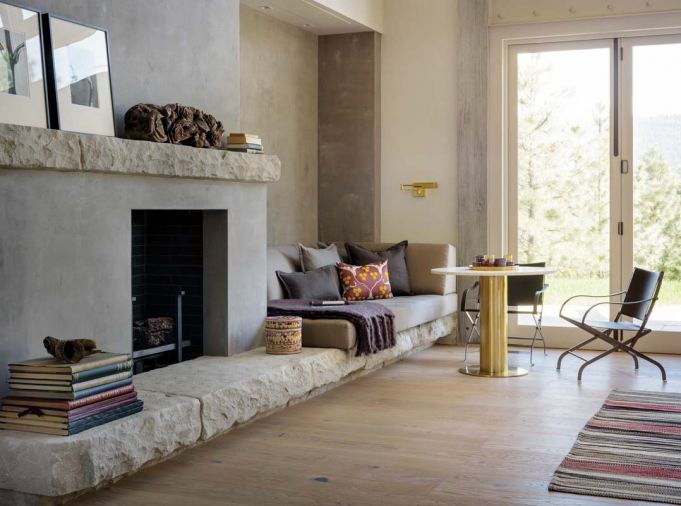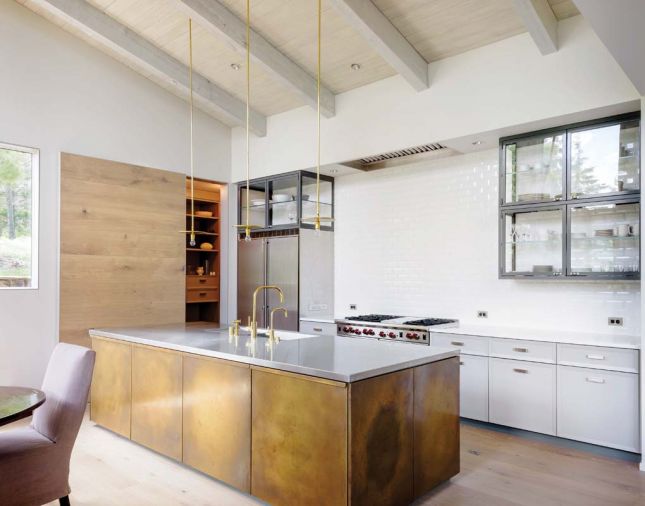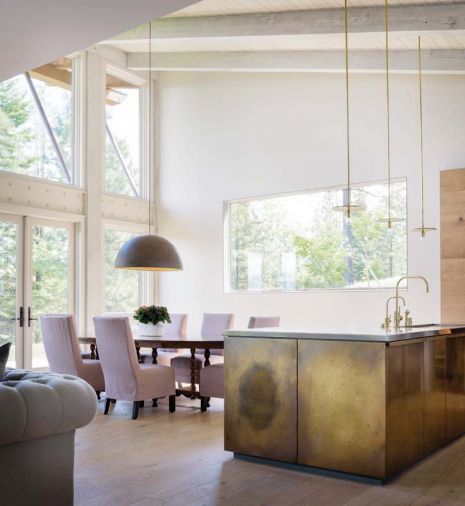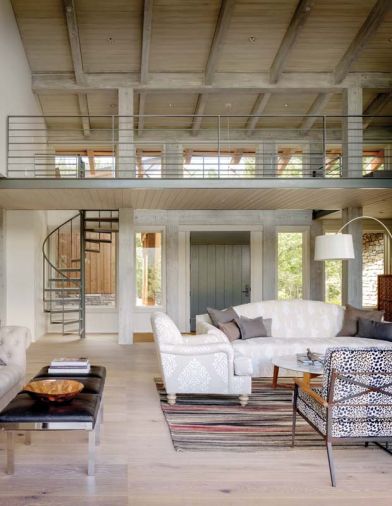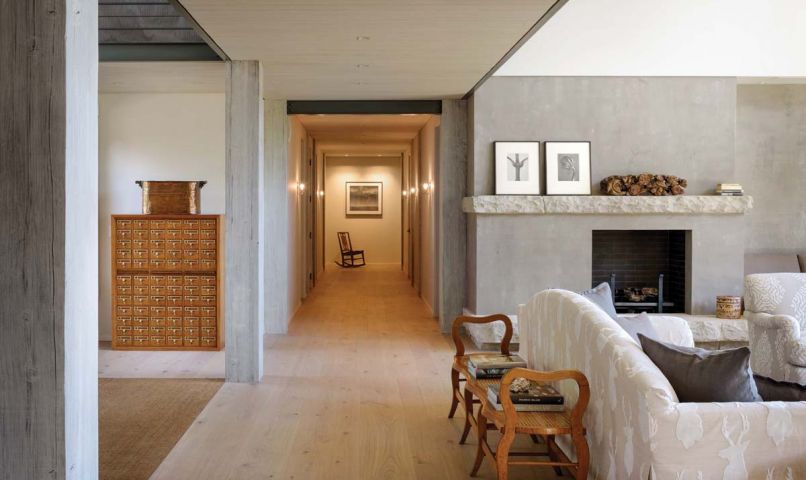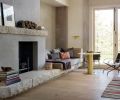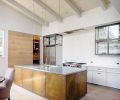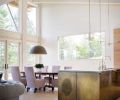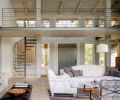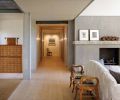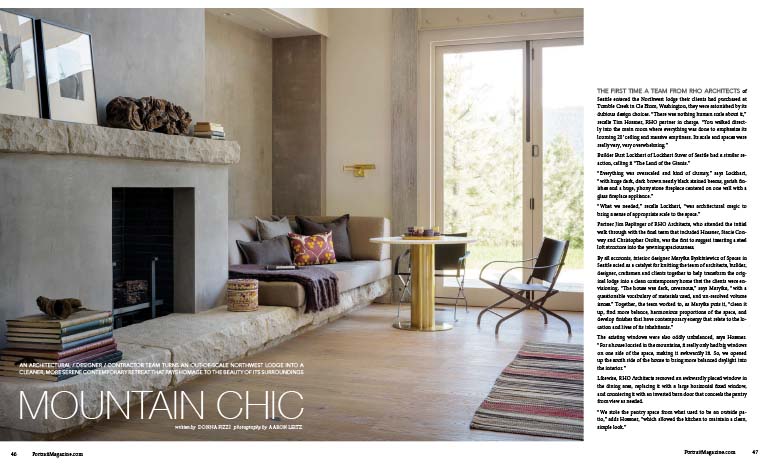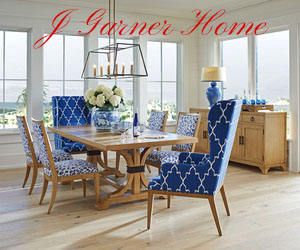The first time a team from RHO Architects of Seattle entered the Northwest lodge their clients had purchased at Tumble Creek in Cle Elum, Washington, they were astonished by its dubious design choices. “There was nothing human scale about it,” recalls Tim Hossner, RHO partner in charge. “You walked directly into the main room where everything was done to emphasize its looming 20’ ceiling and massive emptiness. Its scale and spaces were really very, very overwhelming.”
Builder Burt Lockhart of Lockhart Suver of Seattle had a similar reaction, calling it “The Land of the Giants.”
“Everything was overscaled and kind of clumsy,” says Lockhart, “with huge dark, dark brown nearly black stained beams, garish finishes and a huge, phony stone fireplace centered on one wall with a glass fireplace appliance.”
“What we needed,” recalls Lockhart, “was architectural magic to bring a sense of appropriate scale to the space.”
Partner Jim Replinger of RHO Architects, who attended the initial walk through with the final team that included Hossner, Stacie Conway and Christopher Osolin, was the first to suggest inserting a steel loft structure into the yawning spaciousness.
By all accounts, interior designer Maryika Byskiniewicz of Spaces in Seattle acted as a catalyst for knitting the team of architects, builder, designer, craftsmen and clients together to help transform the original lodge into a clean contemporary home that the clients were envisioning. “The house was dark, cavernous,” says Maryika, “with a questionable vocabulary of materials used, and unresolved volume issues.” Together, the team worked to, as Maryika puts it, “clean it up, find more balance, harmonious proportions of the space, and develop finishes that have contemporary energy that relate to the location and lives of its inhabitants.”
The existing windows were also oddly unbalanced, says Hossner. “For a house located in the mountains, it really only had big windows on one side of the space, making it awkwardly lit. So, we opened up the south side of the house to bring more balanced daylight into the interior.”
Likewise, RHO Architects removed an awkwardly placed window in the dining area, replacing it with a large horizontal fixed window, and countering it with an inverted barn door that conceals the pantry from view as needed.
“We stole the pantry space from what used to be an outside patio,” adds Hossner, “which allowed the kitchen to maintain a clean, simple look.”
Working on a relatively tight construction schedule, the team worked together to find a viable technique that would not require sandblasting or stripping the wood. “The objective was to find the method to lighten heavy, dark-stained timber elements of the space and unify them with newly introduced flooring and wood ceilings. After much iteration,” says Maryika, “we decided to lime-wash the wood.”
“The lime washing also allowed some of the original finishes to peek through so that elements that were black bleed through as a bit of grey tones,” adds Hossner, “which worked with the cabinetry and steel in the kitchen cabinets, the loft and stairs.”
Tim Jergens of LC Jergens Painting Company and his team created many rounds of samples before the team settled on the brushed-on look they were after.
“The beautiful results would not have been possible without the participation and expertise of Cathy Conner of Studio C and Fred Saunders of LC Jergens Painting, who led the team of painters on site,” says Maryika. Conner created the plaster fireplace surround using a proprietary multi-layer finish.
“The concept for the stone and adjacent walls follows the idea of making surfaces warm, tactile, and connected to nature outside, in tradition of Wabi-Sabi aesthetics of things imperfect and impermanent,” continues Maryika. “John Lambert of Lambert Marble and Tile, who knows stone and understands a designer’s intent, made it possible to create the hand-chiseled stone slab hearth and mantel.”
“We’d been looking for something with enough scale and size to create the hearth and seating nook area for quite a while,” recalls Lockhart. “We walked around Lambert’s yard, and he waved his arm around this massive block lying out in the weather. We were amazed, because quarries in this area don’t usually produce stone like this.”
“The project was a very personal one for our client,” says Hossner. “She had a lot of notions about how things should be situated. She had a sense that there was a view past the dining room table that was worth capturing, since the house is situated on an unusually expansive piece of real estate in a woodland setting with no other houses in sight. I call it her giant terrarium view.”
“The owner,” adds Maryika, “has well-defined color preferences and great color sensitivity. We decided on a uniform, soft color palette so as not to compete with the mountain landscapes entering the house from all angles through existing and new windows.” The fireplace and seating alcove were conceived as relaxation areas with dissimilar rich materials, but with a consistent, monochromatic color scheme, says Maryika. The once 18’ high hallway that RHO Architects lowered to half that height is now crowned with a steel loft that includes a study, and overflow sleeping area with built-in daybed for the children to enjoy.
Maryika chose to replace the former ceramic tile flooring with new, engineered MAFI oak flooring, which Lockhart initially questioned. “Then I realized it was another one of Maryika’s subtle, elegant design features that really tied the house together,” says Lockhart. “The boards are precisely laid out, with a random distribution of board widths and lengths. The joints are only at designated architectural points, either in the center of a beam or the center of a wall - for example - with butt ends all perfectly aligned.” Lockhart also worked with Maryika to detail the glass and metal kitchen cabinets which she envisioned and Ty Swanson of Pivot Custom Metal fabricated. “The idea was to make them as weightless and transparent as possible,” says Marika. “The final design wouldn’t have been possible without the participation of Burt Lockhart.”
“It was a challenge to make the cabinets look refined, but not too refined,” admits Lockhart. “It took Maryika’s guidance to turn them into a relatively inexpensive design with a series of mechanically fastened elements stacked together in a logical way.”
“Everything about the design is very simple, without any unnecessary embellishment,” says Lockhart. Even the application of the lime wash was meticulously done - primed with Sydney Harbour Paint Company Limeproof Undercoat Sealer and sealed with Matt Wall Sealer. “Fred Saunders really nailed the brush work,” adds Hossner, “It’s really important with lime washing to be consistent, but not perfect.”
“As is often the case in solving design problems,” says Maryika, “the most challenging issue of unifying all the diverse wood elements resulted in achieving a light-filled, airy space that provides both physical and visual comfort and flows beautifully.” Clearly, working together as a well-oiled team brought about the best possible outcome: a well-loved place to call home.
PROJECT SOURCES
CONTRACTOR: Lockhart Suver, LLC www.lockhartsuver.com
ARCHITECT: RHO Architects, www.rhoarchitects.com
INTERIOR DESIGN: Spaces, www.maryika-spaces.com
KITCHEN APPLIANCES: Bradlee Distributors, www.bradlee.net
Kitchen Appliances: Wolf, Thermador, Liebherr, Miele, Plumbing Fixtures: Sigma Bridge, Julien, Waterstone; Tile Materials Source: Ann Sacks Tile & Stone

