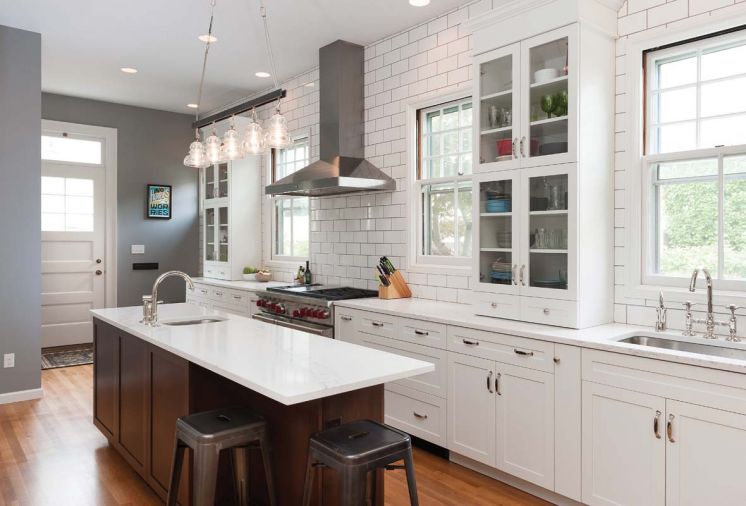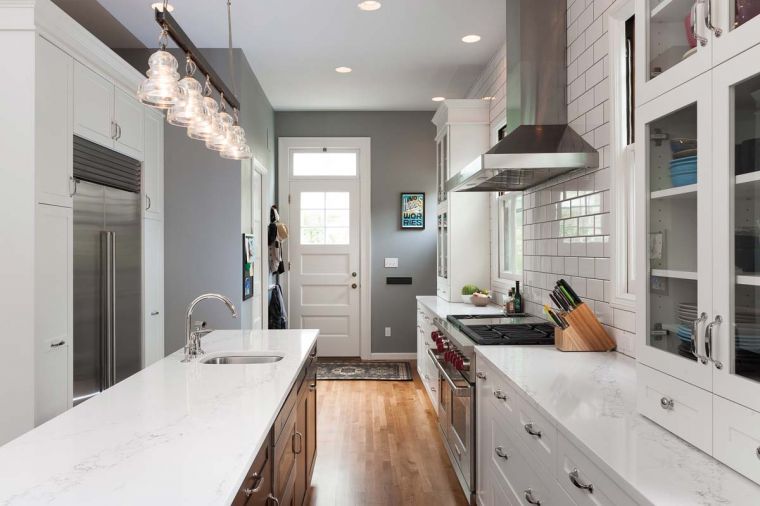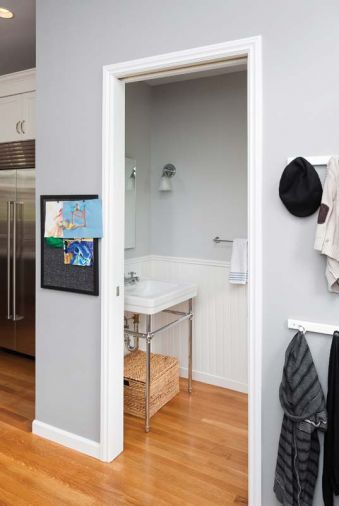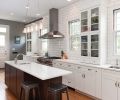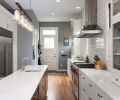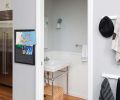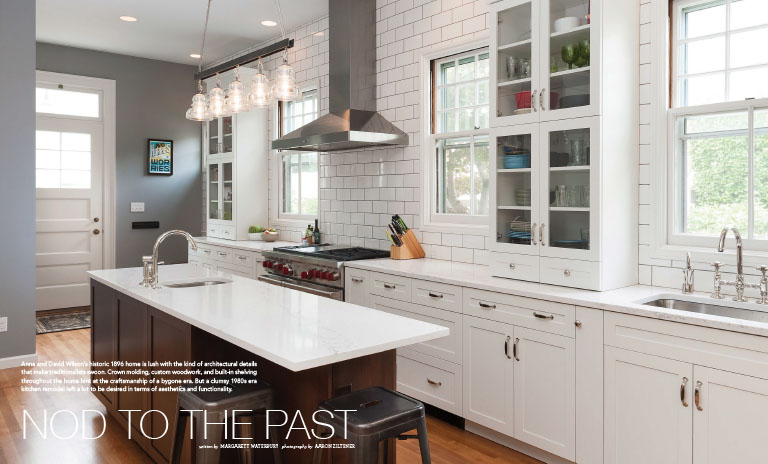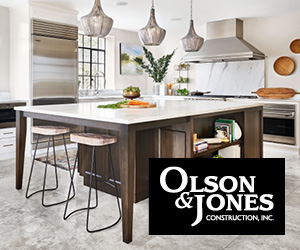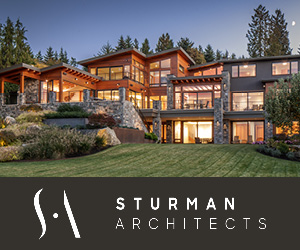When the Wilsons decided it was time to update their kitchen in 2015, they turned to Fabian Genovesi, a kitchen designer with Neil Kelly Company. Faced with a dim, dated room suffering from a crowded and impractical layout, Fabian developed a new, inspiring space that made cooking and spending time with family a delight.
First, Fabian re-plotted several features of the previous kitchen, including closing off a superfluous door to the living room as well as moving a guest bathroom from its current location into an expanded pantry. The previous range had been placed in the center of the room, without any workspace on either side, and the dishwasher was sited so it could barely open without hitting the opposing counter. A new appliance configuration was designed with an eye toward workflow and ergonomics, including ample counter space around workstations and an intuitive flow between the three major components of any kitchen: refrigerator, sink, and range.
“It has been a game-changer in terms of the feel of the house, and how we use it,” says Anna Wilson. “I think it’s incredible that we got this narrow-feeling space to seem so spacious and work like an open kitchen. It makes me cook more - we suddenly don’t go out to brunch every weekend.”
But functionality was just one aspect of the remodel. Creating a contemporary, updated aesthetic that made sense within the historic home was also a major focus. Taking his inspiration from traditional service kitchens, Fabian drew on a palette of Craftsman and industrial elements to create a style that was modern, yet contextual.
The existing melamine cabinets were replaced with custom-designed cabinetry built by Neil Kelly Cabinets to stylistically complement other elements throughout the house. “The kitchen is adjacent to the dining room,” explains Fabian, “where there’s tons of wainscoting, woodwork, and leaded glass. It’s very detailed and very beautiful.” The designer settled on a sculpted design that echoed the other historical woodwork throughout the house, yet wasn’t so ornate that cleaning it would be a pain.
Because the home falls under historic designation, no changes to the exterior could be made without consulting the local planning commission. That meant Fabian had to work around some unusual aspects, such as three windows all positioned at different heights. To camouflage the differences in height, he opted to use hutches between the windows to break up the horizontal lines.
To bring more light into the kitchen, Fabian designed a full wall of white subway tiles in a glossy finish. White cabinetry and white quartz countertops create a bright, spacious feel that reflects light from the outdoors.
On the opposing wall, a warm grey color complements the stainless steel appliances as well as the veining in the quartz countertops and the grout between the subway tiles. The same tone is used throughout the house, creating another stylistic link between the kitchen and the remainder of the home.
“Working with an old home, it’s so easy to mess up,” says Fabian. “But everyone who walks into this kitchen says it feels authentic to the house. To me, that is a great accomplishment.”
PROJECT SOURCES
CONTRACTOR Neil Kelly Company, www.neilkelly.com
KITCHEN APPLIANCES BASCO, www.bascoappliances.com
CABINETRY Neil Kelly Cabinets, www.neilkellycabinets.com
PAINT Rodda, www.roddapaint.com
Kitchen Appliances: BASCO: Sub-Zero, Wolf, Asco, Best by Broan; Plumbing Fixtures: Kohler, Mirabelle, KXV, Rohl

