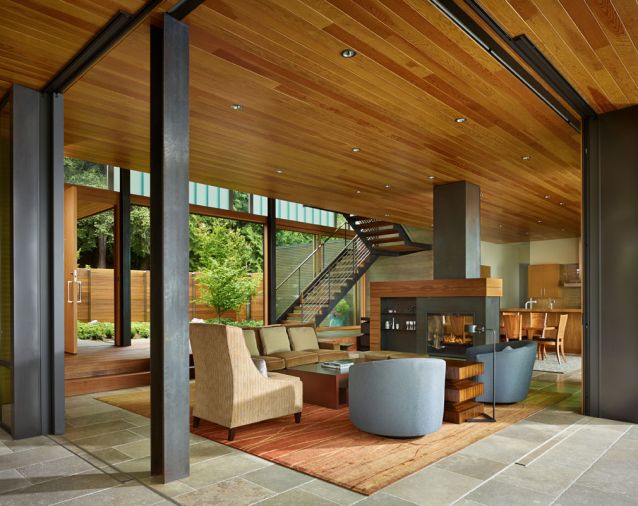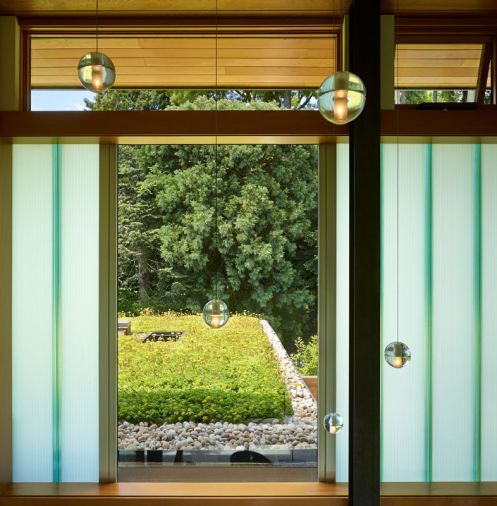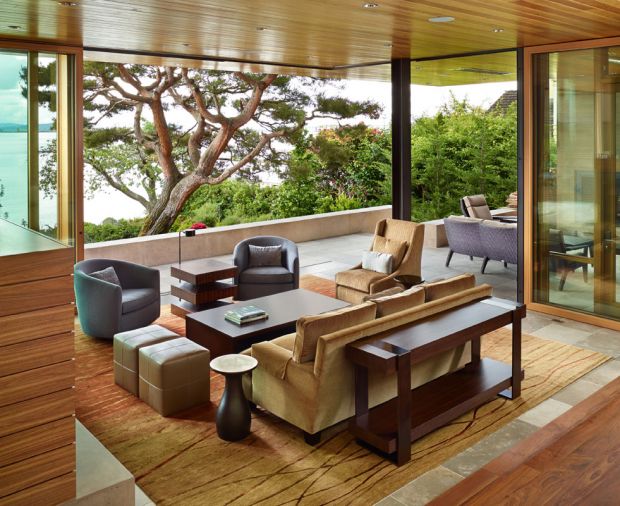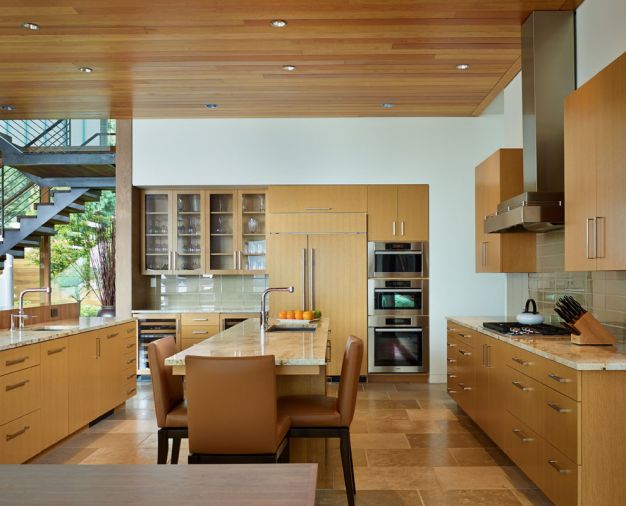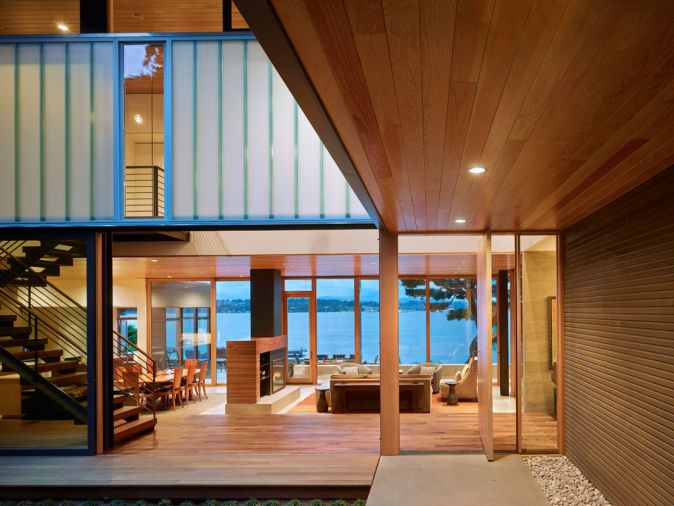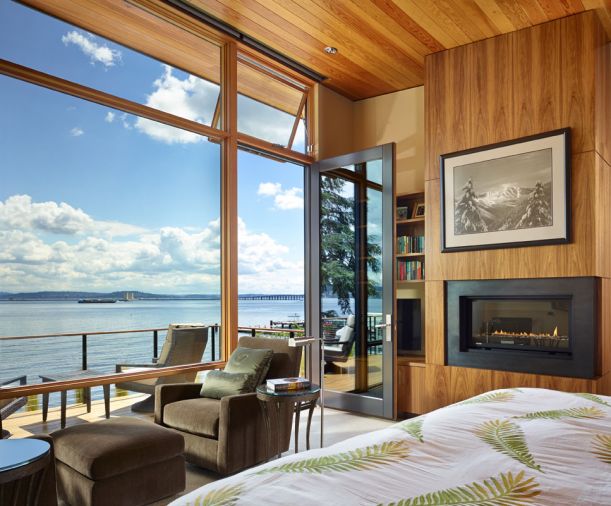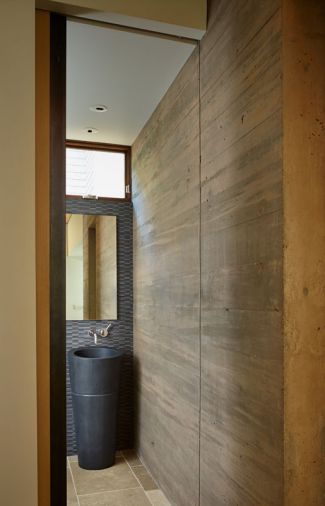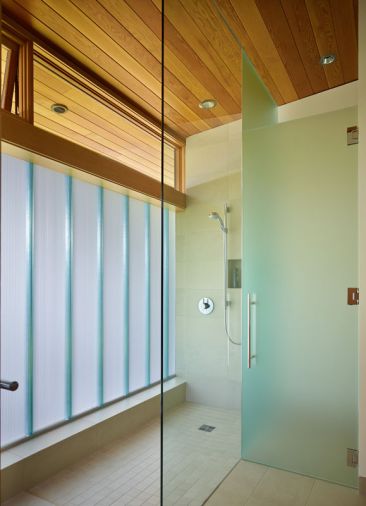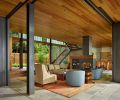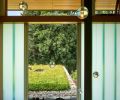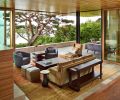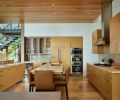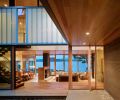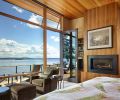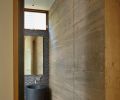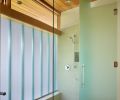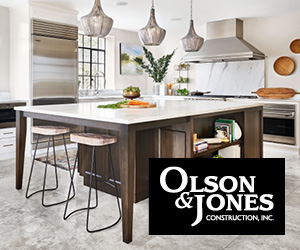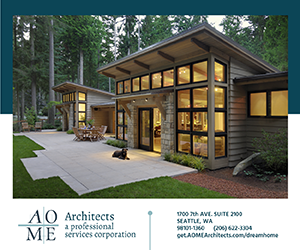Whenever John DeForest, A.I.A., and his team at DeForest Architects in Seattle start a project, they give their clients a homework assignment.
“We ask for a spatial history,” says DeForest, “listing the places the clients have lived, and then choosing 5 memorable spaces that resonate for them.”
For the couple wanting to build this lakeside home with a view of Mt. Rainier, the exercise yielded very different memories. “One client talked about growing up in Montana,” says DeForest, “and wanting a safe, private space with a sense of retreat and quietness.” The other spoke of “Comfortable, warm, peaceful spaces with a WOW!”
DeForest and team ask deeper questions about what the house will mean to them and how it will impact their lives, assuring them their ideas are being heard and their values honored. The key to achieving those goals is collaboration between architects, clients and the chosen interior designer - in this case, Nancy Burfiend of NB Design Group in Seattle, who attends the initial meetings. A storyboard made from images the clients have gathered from books, magazine articles, or images from the web help inspire the process.
“What’s beautiful about working with John and his team is that it’s not about one person or one idea, it’s coming together as a group early on, listening to the clients’ needs and building something that suits their lifestyle,” says Burfiend.
Burfiend has clients fill out a questionnaire as well, with images they like and dislike. “If there is a consistency between the two, it’s a great place to build upon.” She then provides two options with various material, furniture and fabric options. “Clients often borrow from each option to create a more refined design.”
“These clients approached us with the desire to create a home that was not only comfortable, but reflected the Northwest sensibility. Through the use of multiple wood species as wall and ceiling applications,” she says, “the interiors took on a sophisticated yet natural warmth.”
During the architectural design process, clients work with scaled blocks for a three-dimensional experience that helps visualize spatial relationships. “Floor plans are abstractions that are relatively easy to understand, but they present a limited view,” explains Forest. “Working in three dimensions from the beginning brings out the best design and prevents clients from later feeling stuck with something they hadn’t envisioned.”
A big “Wow” homerun required a lot of testing before it could be approved for residential use, namely, wrapping a ribbon of channel glass across the second story to bring in light while providing privacy.
Board formed concrete provides a dramatic backdrop to DeForest’s metal stair design, fabricated by 12th Avenue Iron with walnut treads by One Step Ahead.
DeForest and Burfiend concur that modernism can be open, light and airy without sacrificing warmth and comfort. “People sometimes worry that modern architecture has to be cold and inhuman,” says John. “It’s our mission to show that warmth and simplicity aren’t mutually exclusive. We balance concrete, stone flooring and exposed steel with wood cabinets, fir windows and ceilings, as well as with the furnishings.”
“Nancy searched far and wide for stone flooring that had just the right touch of warmth and color,” he says. “Marly limestone, imported from France via Exquisite Surfaces in San Francisco, is rustic and casual, yet stunning. Polished limestone with its sharp edges and tight joints would not have felt as warm and comfortable.”
“The clients intended this home to be a long-term residence that would take them comfortably into the future,” explains Burfiend. “The furniture needed to be timeless and most importantly comfortable for entertaining family and friends. The materials and organic color choices provided a seamless connection from the interior to the exterior.”
Indeed, in keeping with the clients’ request for indoor/outdoor living that pays homage to “Life on the Lake,” Burfiend sourced furnishings that are both grounding and harmonious with the lush surroundings. A Baker Barbara Barry sofa done in soft Pollack “Monarch Mohair” marries well with the Tamarian area rug from Latitudes at the Seattle Design Center. Swivel “Plantation” Griffen lounge chairs with Pollack “Good Omen” fabric reflect the lake beyond.
“Working with Nancy early on,” says DeForest, who has collaborated with her firm on numerous projects, “helps define the overall look and feel of the home and to set budgets. We bring her in for more depth when the second architectural phase is being developed so her office can flesh things out.”
“Putting together the finishes palette for this project was challenging,” admits Burfiend, “because there were a lot more wood species than we typically work with. The question was, how do we handle the wood finishes? Do we add pigment, keep it natural, create a higher sheen level or maintain a dryer look? The marriage of the right combination created the beautiful end result.”
By reviewing those choices on site with mockups provided by Jeff Santerre of Prestige Residential Construction enabled the team to create dramatically different effects for each species. “It may initially cost more,” admits Burfiend, “but when one is considering finishes that are going to be there as long as the house, it is crucial.”
In fact, during the ambitious, three year-long process it took to design, create and build such a complex house, including the landscape design by Allworth Design, there was one statement the clients made that kept DeForest and his team always on track: “They dreamed of having Mt. Rainier at their toes,” he says. “So we sited the master bedroom in such a way as to remind us of which angle faced Rainer.”
Seeing the end product - a home that met their clients’ vision finally come to fruition - was hugely gratifying for everyone involved.
“The firm,” wrote the clients, “facilitated our dream without ever being presumptuous or imposing, exactly what we were hoping for in a design partner.”
PROJECT SOURCES
Contractor: Prestige Residential Construction
www.prestigecrafted.com
Architect: DeForest Architects
www.deforestarchitects.com
Interior Design: NB Design Group
www.nbdesigngroup.net
Kitchen Appliances: Bradlee Distributors
www.bradlee.net
Windows & Doors: Sierra Pacific Windows
www.sierrapacificwindows.com
Kitchen Appliances: Bradlee Distributors: Sub-Zero, Wolf; Ventahood, Plumbing Fixtures: Dornbracht, Kalista, Blanco, Stone Forest Veneto, Hansgrohe

