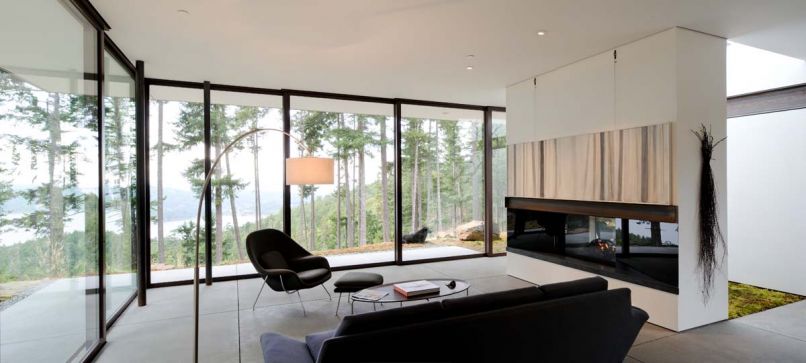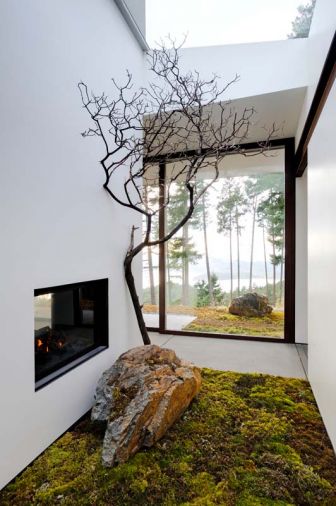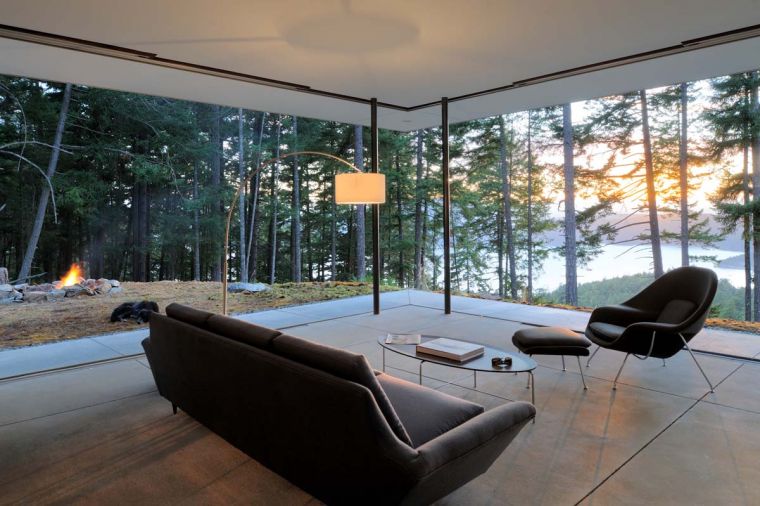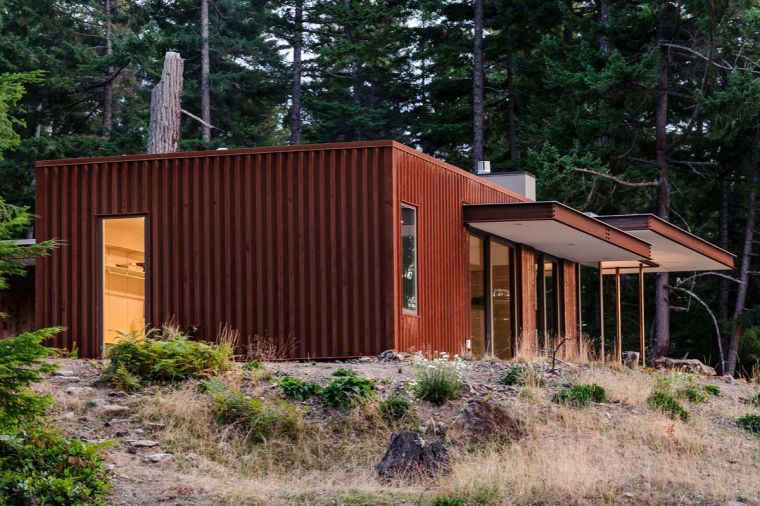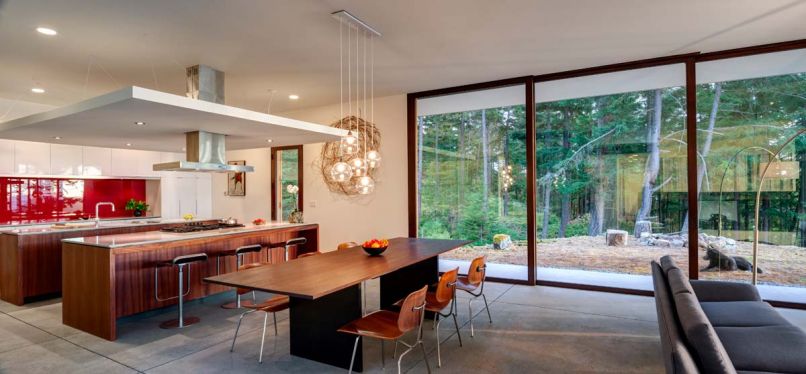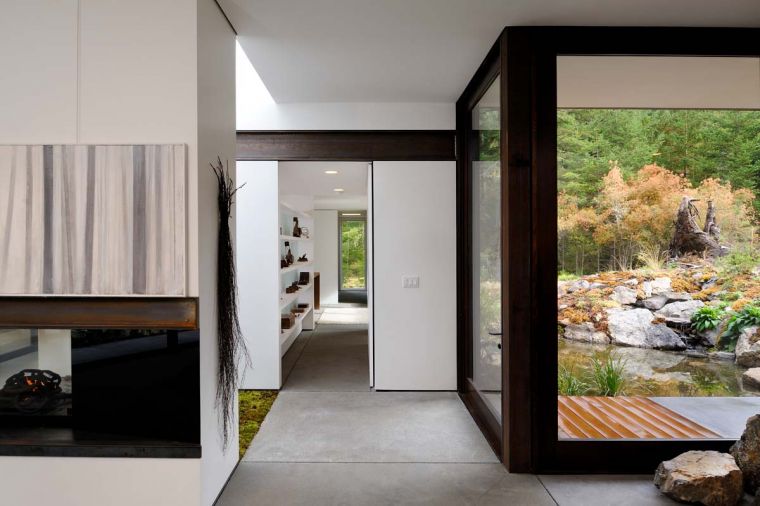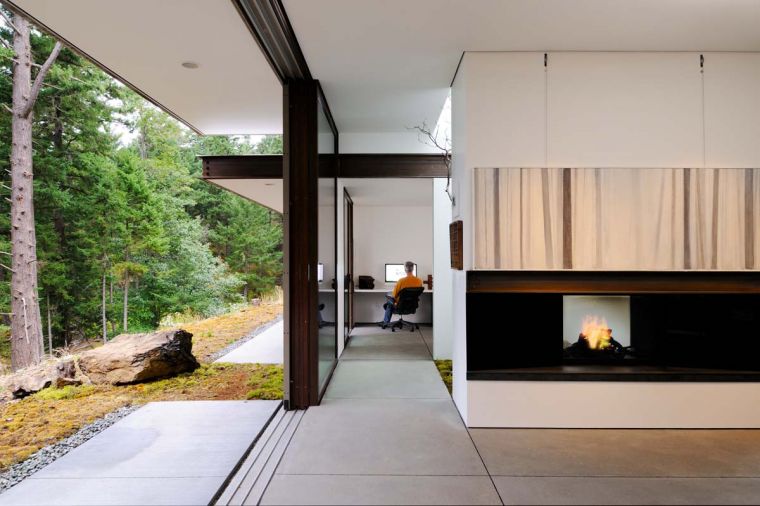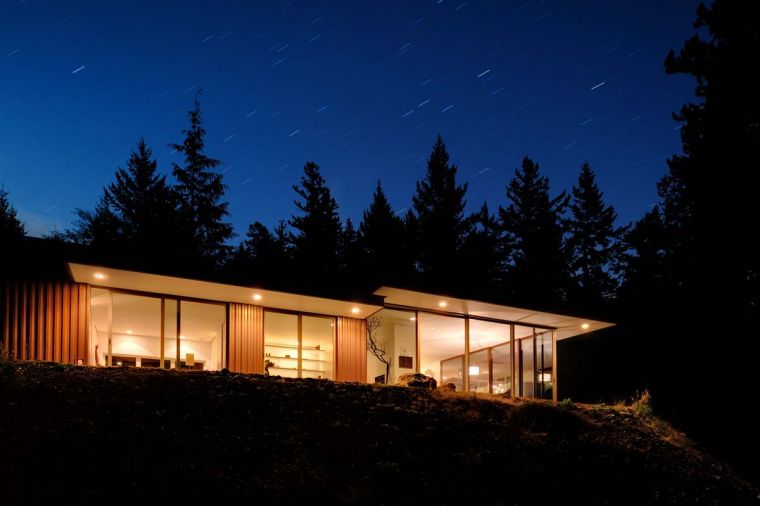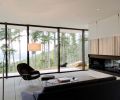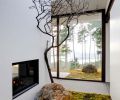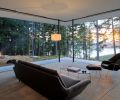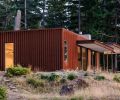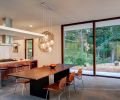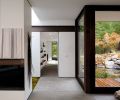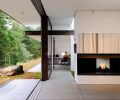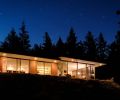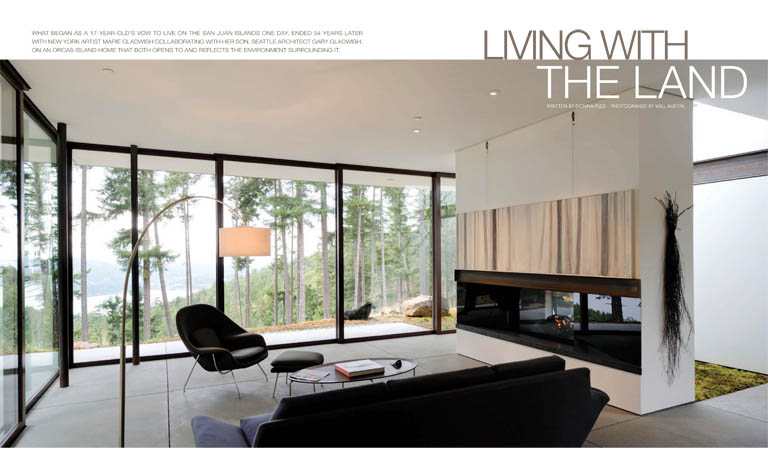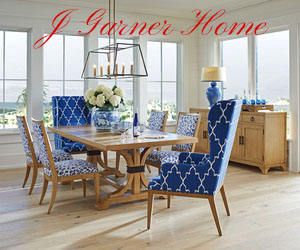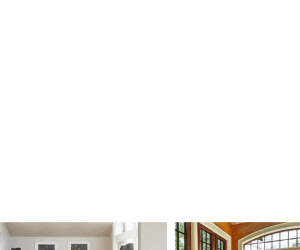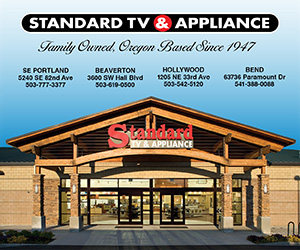As a child, artist Marie Gladwish dreamed of becoming an architect. She drew floor plans, designed houses, and laid out rocks on the ground to signify the walls. During her 17th year, she spent the summer touring the San Juan and Canadian Gulf Islands with her dad. When she got to Orcas Island, she declared, “I’m going to live here some day!”
Fast forward 54 years. Marie Gladwish returns to Orcas Island, buys a plot of land overlooking the Sound, moves to the West Coast and teams up with her son, Seattle architect Gary Gladwish, to build Eagle Ridge, a house that embraces the terrain, the views and the landscape.
“It was important for me to take on this project,” says Gary, “because my mother had been imagining this dream house for a very long time, and had already envisioned being very happy living there. If I delivered something she didn’t like, it could ruin her dream forever. Fortunately, she loves it!”
Marie loved the process so much she didn’t want to stop.
“While working on the design with Gary," says Marie, “I had to face some realities. If I had an impractical idea, he would offer alternatives that gave me more than I expected. He also presented me with pages of questions about how I would use the spaces, such as what kind of space makes me feel energized, comfortable, safe?”
Gary’s rigorous program at the Rhode Island School of Design steeped him in a variety of disciplines beyond architecture, with everything from film animation, art education, and landscape architecture. “It was a unique educational experience,” he says, “in a program that encouraged critical thought.”
Gary’s training helped him to push Marie beyond her childhood imaginings.
“His questions made me think carefully about what I wanted/ needed beyond aesthetics. I had been drawing floor plans for years, but I realized I had not addressed what these questions brought out. He probably knew what some of my answers would be but he wanted me to think about specifics carefully.”
When she described her dream home as feeling as if she were living outdoors, Gary recommended practical design solutions that were aesthetically pleasing as well.
To create a living room in the woods, with no barriers between inside and out, where “the woods are the walls,” Gary utilized large lift-slide doors. The multi-panel sliding doors that open up a 20’ expanse on each side of the living area quickly became the biggest line item in what was a very green and financially "lean" project.
“The whole envelope came together in a matter of days,” recalls Gary, thanks to the use of SIPs (Structural Insulated Panels), which are both structural walls and insulation in a single unit comprised of large sheets of plywood with foam in the middle. The panels were shipped to the island on flatbed trucks and erected with cranes and manpower.
To keep construction costs down and provide more space for storage and artwork, Gary left the 800 square foot artist studio, located behind a secret door in the kitchen, raw inside. The space can eventually be turned into two more bedrooms with their own baths, or an apartment for a live-in caregiver.
For further cost savings, Gary also built out most of the interior, tile work, cabinetry, light and plumbing fixtures. When the CB2 light fixture in the dining area came with shorter black wires, Gary disassembled the whole thing and rewired it with longer white wiring. IKEA wardrobe closets were repurposed into kitchen cabinets. The frosted glass was painted white to avoid silhouette shapes marring the pristine landscape.
Marie’s artwork populates the walls; a rooster in the kitchen, a foggy forest scene painted on canvas to fit the fireplace wall. Mounted on counterweighted pulleys, the painting rises to reveal the television when desired.
“As a person passes through the front door, so does the landscape,” says Gary. “The pond, rock, and moss gets picked up just inside with the courtyard area and continues outside with another rock and moss leading out to the view.”
The branch from the Madrona tree (Arbutus menziesii) symbolizes the Madronas that grow wild in the landscape. Marie’s attempts to transplant the finicky trees to a spot where she would like to see them have failed. “Either the deer eat them or they don’t survive,” says Gary.
Behind the recycled century old barnwood from Eastern Washington seen at the left of the entry lies Marie’s studio. All part and parcel of the green, award-winning architecture.
Marie’s penchant for rusty vintage objects with interesting shapes led Gary to enrobe her home with corrugated steel panels, which rust in place, creating an oxidized patina that protects the steel from further oxidation. “The panels come with an oily film on them to keep them from oxidizing. Once the film washes off, the steel starts to corrode and that patina of rust becomes its protectant,” he says.
“When the house was not yet finished,” says Marie, “a neighbor stopped by when I wasn’t there. I was told she thought the house must be for a very sophisticated person, because it had so much glass, unique materials and design. When we met later, we both agreed that I was not that sophisticated person. The architect was. I wanted simple and natural; he made it simple and elegant.”
During the lengthy design process, Marie marveled over Gary’s ability to present her with renderings that showed how the light would fall in various rooms at specific hours and seasons, because he knew light was very important to her.
For an artist who is inspired by nature, the textures, forms, structure, patterns and colors, Eagle Ridge embodies that and more. “There is so much I like about my house,” says Marie, who was born in Oregon and moved with her family to Connecticut when she was just two. “I love the way I feel when I’m in it. The large sliding doors that open to bring the outside in, how I can see through the house to the outside from practically any room, the atrium with the very large rocks, and the kitchen – especially the red wall at the back of the work area.”
Coming from a woman who has traveled the world, says Gary, that is a supreme compliment.
PROJECT SOURCES
CONTRACTOR: Schuchart/Dow www.schuchartdow.com
ARCHITECT: Gary Gladwish Architecture www.2garc.com
INTERIOR AND LANDSCAPE DESIGN: Gary Gladwish Architecture www.2garc.com
PLUMBING FIXTURES: Chown www.chown.com Plumbing Fixtures: Chown: Grohe, Duravit, Grohe, Blanco; Countertop Materials: PentalQuartz; Countertop and Tile Installation: Stoneworld; Kitchen Appliances: Thermador, Cavaliere, Bosch, Samsung; Windows: Anderson/Dynamic Windows; Structural Panels: Premier Building Systems; Structural Engineer: Perbix Bykonen

