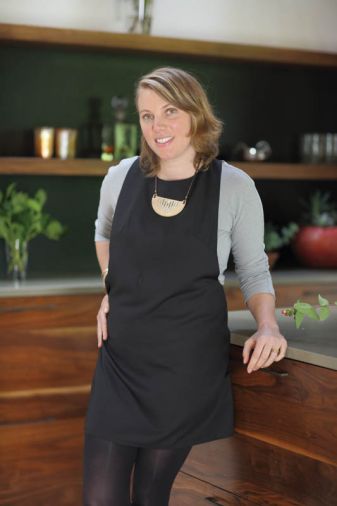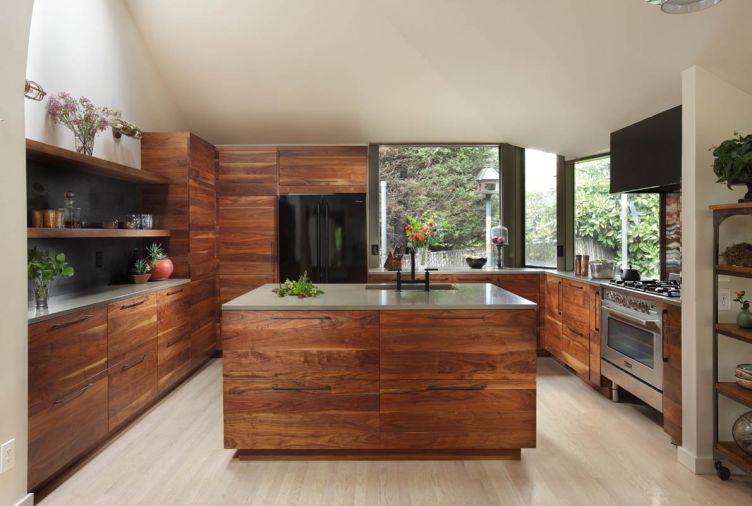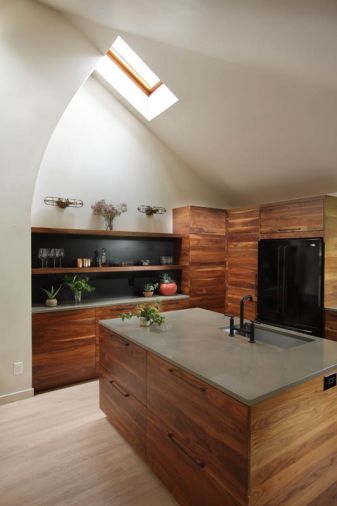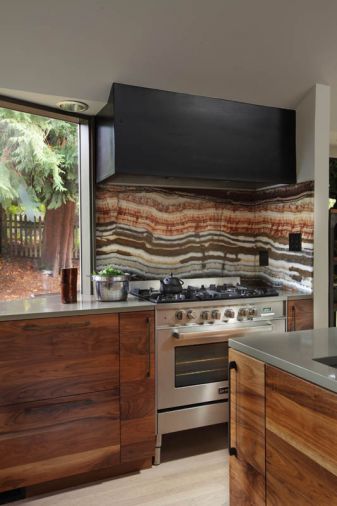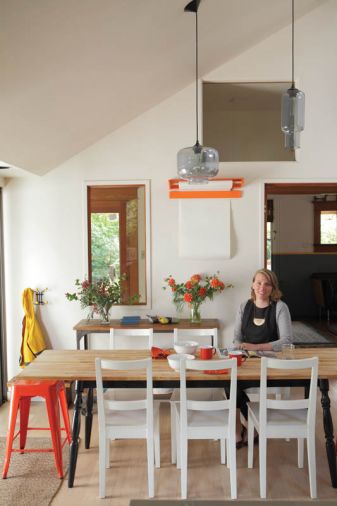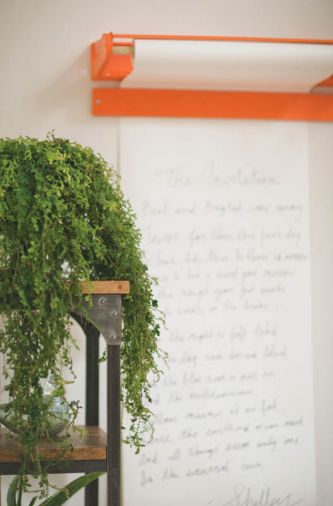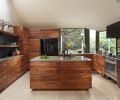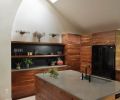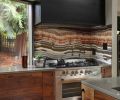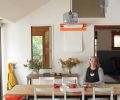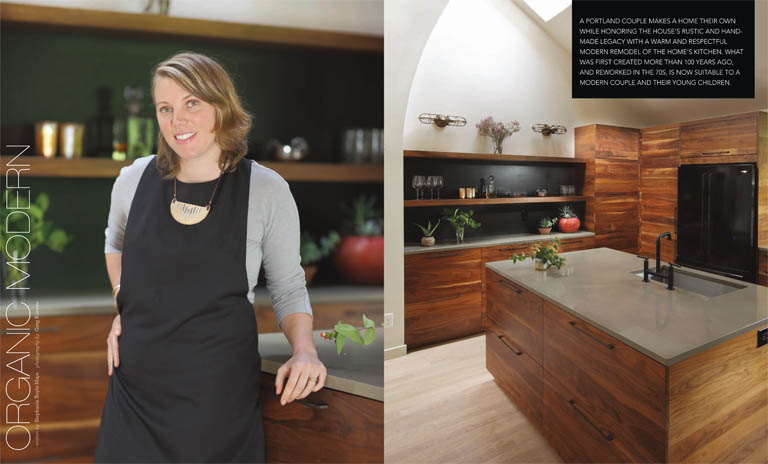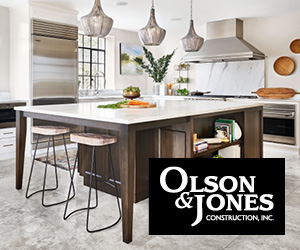Like so many projects, the kitchen remodel started with a much smaller assignment. “We needed to replace the wall ovens,” said homeowner and designer Christina Tello. “Then we realized we would need to have the cabinetry reworked so that new ovens could fit.”
Built in 1908, the southwest Portland home had been extensively remodeled by the previous owner, an architect who had lived in the house for more than 50 years. “There was a lot of wood,” recalled Tello. “There was red oak everywhere, and the outside of the house is wood shingle. We really love its rusticity and wanted to build upon and modernize what the previous owner had done.”
Buying the property with their eyes wide open, Tello and her husband Deakin Lauer knew that the kitchen needed some updating. In addition to the wall ovens that had failed, the counters were a wood surface that had seen better days.
Having made the decision to go beyond replacing the wall ovens and counters, the kitchen became open to many new possibilities. The couple removed wood paneling on one wall and closed off a window so they could have a floor to ceiling wall of cabinetry, shelving and drawers. “We used solid walnut, which has a lot more depth than just a veneer,” said Tello. “We really wanted to keep the wood look that was here before, but there aren’t a lot of upper cabinets in this kitchen, so we needed to make sure we had adequate storage.”
To compensate for the loss of light, the couple installed a skylight to brighten the space and add balance to the windows in the kitchen corner. Additional lightness was introduced on three other planes by the white of the ceiling, the light gray/green of the PentalQuartz counters and the white stained floor. “I was glad we were able to keep the floor,” said Tello. “It was red oak, and we just used a white stain to modernize it. It’s important to realize that you don’t have to get rid of everything, and you can keep and update an element with something as simple as a new coat of stain.”
To further unify the space and help ground the walnut, which runs around three sides of the room and in the island, black was added as an accent behind open shelving, in the color of the refrigerator and in the hood above the new range. The backsplash behind the stainless steel range represents all the tones used in the kitchen. “The slab behind the stove looks like layers of the earth to me,” explained Tello. “It’s a very powerful piece of granite. I needed to use it sparingly so it could be a successful focal point and not overwhelm the room.”
The island is the hub for much of the work in the kitchen. Copious counter space provides room for cooking prep work while the under mount sink is large enough to accommodate all the dishes, pots and pans before they’re loaded in the dishwasher. It’s also suitable to various parental tasks: It’s big enough to wash a baby, which Tello, in fact, did with her daughter.
When standing sink side, Tello can also work in the kitchen and look out double doors to see her children playing in the yard. “I can also look across the kitchen and eating area through a window into the vestibule and out through the front door all the way to the front gate.”
Facing the work side of the kitchen is the family’s dining area, which does double-duty as the arts-and-crafts area. “I bought the table from Ikea when I was living in a condo,” explained Tello. “At the time I needed something long and narrow that I could move up against a wall. I think it only existed for one day because I never saw it there again.” Here it works so well that Tello and Lauer have made it the permanent eating area and have turned the home’s designated dining room into a library.
While certain elements are subjective such as the choices of finishes or hardware, Tello stressed there are common issues to every kitchen. “In the Portland area you need four bins so you can sort your trash and recyclables. Everyone needs it and no one wants to look at it. Everyone also needs storage for the foods they want to keep on hand. Often neglected, though, is the idea of cold storage, we needed to make sure that our ‘fridge was an adequate size or we needed to get a separate freezer. And you need to think about the type of storage in general: I like to use drawers rather than more traditional cabinet shelves. You can, though, open cabinet doors to pull out trays, which can be very elegant. Form has to follow function. You need to know how you are going to work and how a form will function for you.”
All projects also have their elements that make them unique. “The designer (me), contractor, and artisans that worked on the space were all one man shops. It gave me very personalized expert attention at all phases. It is also the team I use all the time! I also love that my husband and I were able to honor the tradition started by the previous owner. We were the right people to buy this house.”

