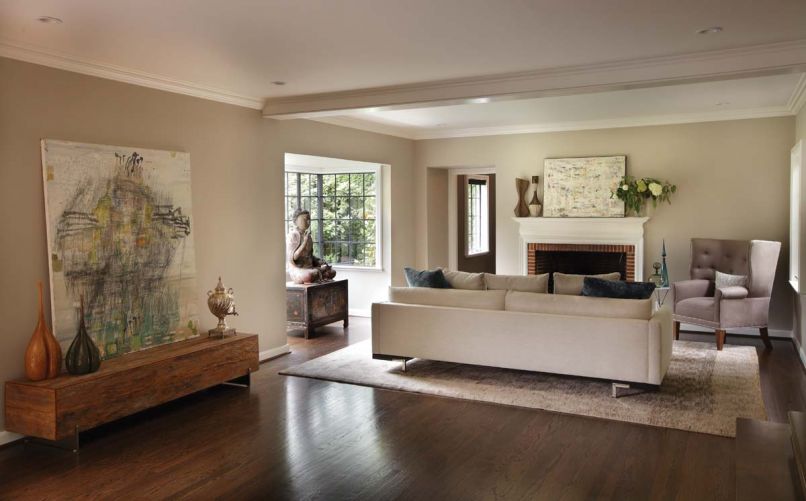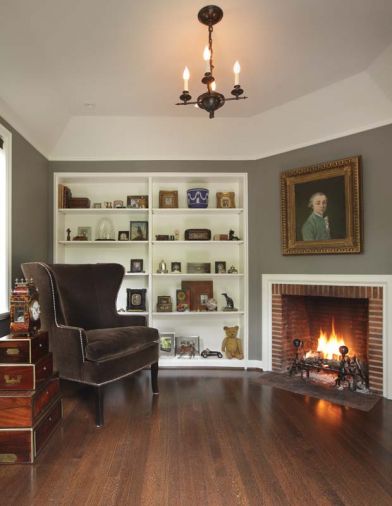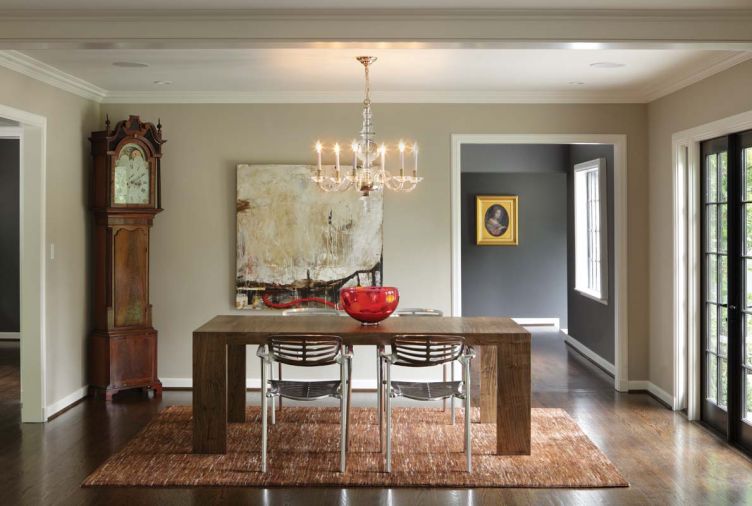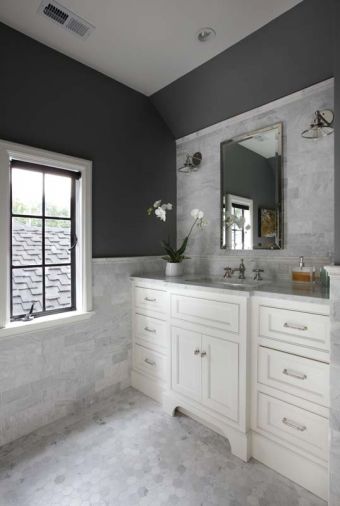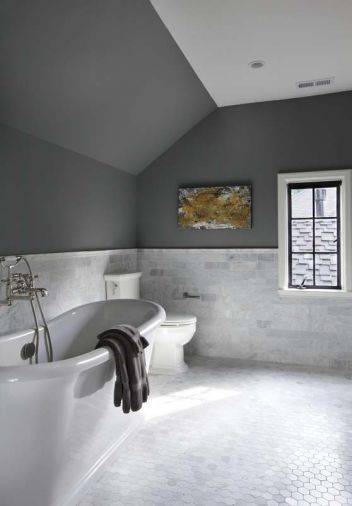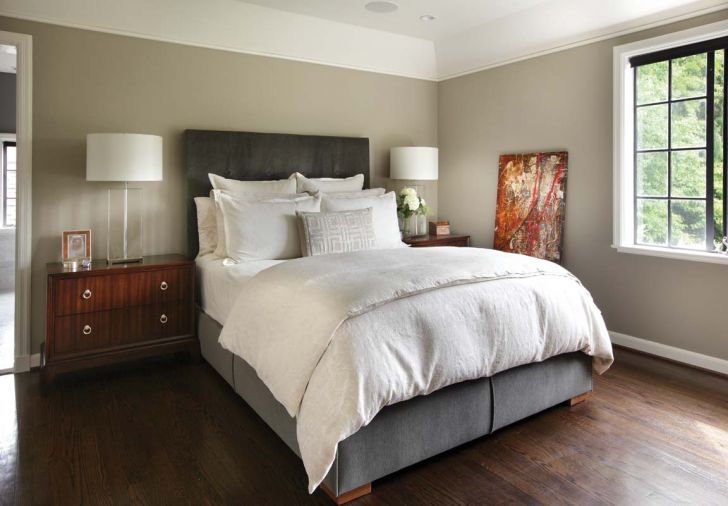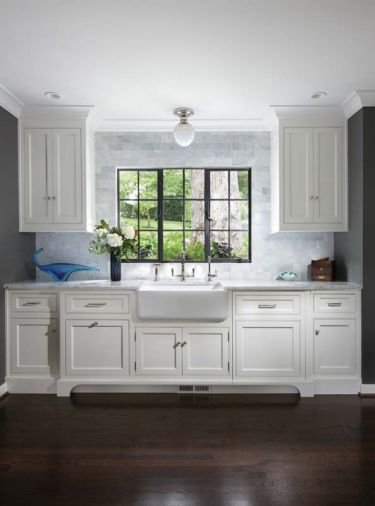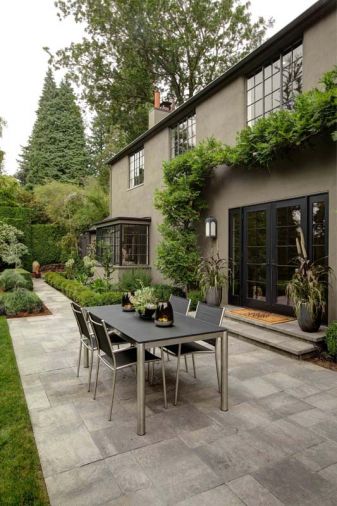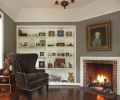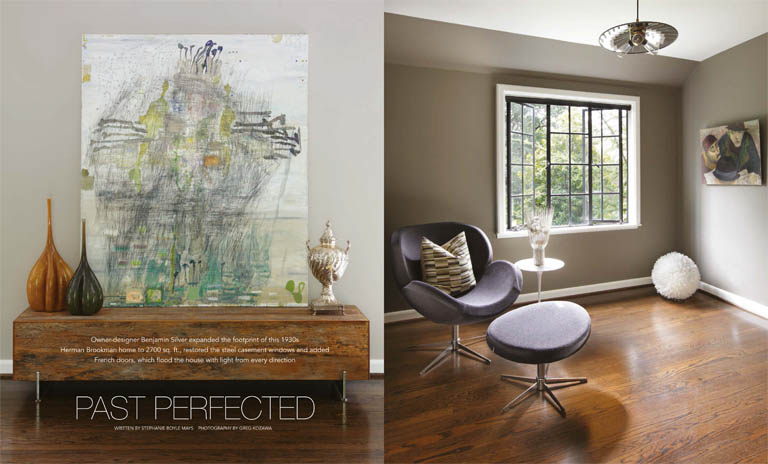Like a mirage that suddenly appears in the midst intense desert heat, this 1930s Herman Brookman estate materializes at the end of a tree-lined driveway, where the Georgian style stucco house rises up before an acre of gardens originally designed by one of Portland's first professionally registered landscape architects, Wallace Huntington.
From the moment Benjamin Silver of Benjamin Silver Design set foot in this Brookman home, he was smitten. Having previously owned other Brookman homes, he was familiar with the quality of his design aesthetic, including such details as curved staircases, tray ceilings and custom millwork.
Born in New York City in 1891, Brookman began his career with New York architect Harrie T. Lindeberg before moving to Portland in 1923 at the behest of M. Lloyd Frank of Meier & Frank department store, who had him design his estate "Fir Acres" (now part of Lewis & Clark). Other well-known Brookman Portland structures include the Byzantine-style architecture found in Temple Beth Israel and the 1926 Bitar Mansion in Laurelhurst.
“Brookman was someone who loved 18th-19th century architecture, and reinterpreted it for the 1920s and 30s,” says Benjamin. “I’m grateful to have had the opportunity to reinterpret Brookman's designs into our modern lifestyle.”
One of the first things Benjamin did to this Brookman home was to introduce the dining room into the 50' long living room. “What impressed me the first time I walked through the charming entry down to the expansive sunken living room,” recalls Benjamin, “was its beamed ceiling, bay window and informal fireplace. Instinctively, I felt one side of the large living room should be for entertaining and dining. So, by removing the large venting chimney that ran through the old dining room and some walls, I was able to incorporate the old dining room - a very strange little room that barely had any room to negotiate around a tiny table there - into part of the new kitchen.”
It’s not surprising that Benjamin, who has bought and restored approximately 25 old houses in Portland in as many years, not including those he's done for his clients, has gone from being a very precocious 12-year-old antiques dealer in London to a home designer who creates clean, modern spaces amidst vintage dwellings. Restoring houses was something he swore he'd never do, yet here he is today excelling at the same job his parents did in London during the late 60s and 70s. “My father was a very successful contractor,” says Benjamin. “He and my mother worked as a very talented team, redesigning old houses in London, and turning them into cool, modern dream homes.”
They never understood Benjamin’s passion for antiques, especially at such a young age, but that, too, has changed. “I've gone from a more traditional style home filled with antiques to fewer antiques. I believe a home should be a backdrop for my art and furnishings, creating a simple, clean aesthetic.”
Although he doesn’t like to title his abstract paintings, lest it reduce the buyer’s imagination about the work, he believes in naming the homes he restores. It wasn’t long before this house was christened “Blandings” after the 1948 Cary Grant movie, “Mr. Blandings Builds His Dream House.”
“Like the house in the “Blandings” movie, this house looked lovely on the surface, but the minute we started opening it up, it was so bad, that I had to rebuild it entirely,” says Benjamin. “There isn’t a surface that wasn’t touched, redone, replaced or restored.”
The addition of a family room with a Brookman style tray ceiling, butler's pantry, and laundry
off the new kitchen provide more usable living and work space to the former cottage.
“I really wanted a place you could hang out in, with French doors that open all the way - six feet of open door space that ties the inside to the outside. Now you are able to look through the house from the den at one end, through to the family room at the other.”
Tearing down the central chimney that ran through the former living room and up into the master, which made it nearly too small to be inhabitable, was integral to the redesign of the house. It also gave them four additional feet in width for what would become the kitchen. “The original galley kitchen was only about 8’ x 12’, and was located by the kitchen door, where the main sink now resides.”
To maintain the kitchen’s formal traditional style, appliances are hidden from view with a fully integrated 36” Subzero and convection oven tucked within the pantry.
Practicality is just one step behind beauty, with self-closing drawers in traditional, inset cabinetry by Crestwood, Inc., with small bone detail. A Visual Comforts egg light fixture over the farmhouse sink brings shine, while a prep sink and bar area near the 36” Viking stove with gas top and electric oven make entertaining easy in the adjacent family room.
“Part of making a project like this come together smoothly,” says Benjamin, “is having really good, long standing relationships with the craftsmen that are able to bring my vision into reality. I also like working with local companies like Chown, who supplied all the hardware,” says Benjamin. “They were fantastic.”
The butler’s pantry built-in, which features a Carrera marble counter, tall mullioned inset doors with pin hinges and nickel ribbon pulls, was designed to provide more storage space and serving area for the kitchen.
“It’s a great formal extension of the kitchen,” he says of the area once allotted to a breakfast nook.
With the large chimney removed, the upstairs master bedroom became spacious enough to welcome the gun metal gray mohair bed that Benjamin designed for the room and then paired with dual Williams-Sonoma lamps and bedside tables.
The unseen, however, is often as important as the seen for Benjamin. “So often people don’t realize until they begin living in a home what they might have overlooked. Therefore,” he explains, “if I am working for clients who still enjoy a traditional look, I make certain that everything inside is brought up to date with all the conveniences they may need. It may look like a traditional home, but it is totally 21st century with energy efficient lighting, air conditioning, wireless sound system, heating and cooling all controlled by an app on your phone.”
What is more leisurely than being able to get in bed and turn out the lights, without having to get out again!
By opening up the house in all directions with more windows, French doors, large kitchen and family room addition, the new landscaping and the older Wallace Huntington gardens have become not only more visible, but also physically more accessible. “The house now has incredible light,” says Benjamin, who enjoys relaxing in a pair of Bittersweet Chocolate Mohair Williams-Sonoma chairs in the den at the living room end of house. The room features a charming fireplace and built-in bookcases that house his collection of 18th century boxes and other mementoes from Benjamin's past - some of which date back to his childhood days, buying and selling antiques in London under the tutelage of Mrs. Thrift, an antiques dealer from Portobello Road, others from his years in Los Angeles, selling beautiful things to beautiful people.
“But that didn't give me fulfillment,” he says. “It wasn’t until I moved to Portland in 1990, and I drove around looking at house after beautiful house, which is what my parents did when I was a kid, that I began to feel fulfilled!”
His first restoration - a Victorian - was done on a handshake with a lovely Irish woman in Northwest Portland, who carried the loan. “It was very warm and traditional with antique furnishings,” he says. Although his taste has changed dramatically since then, his love of Portland’s old homes has not. All in all, he says, Portland has become a place to call home.

