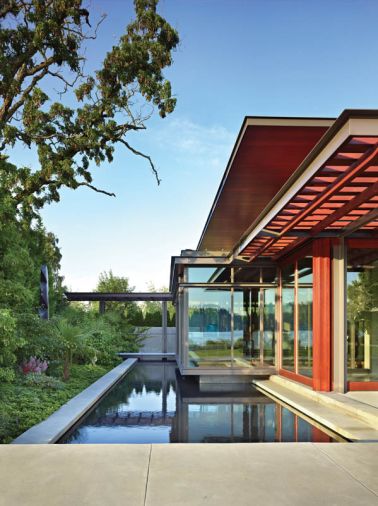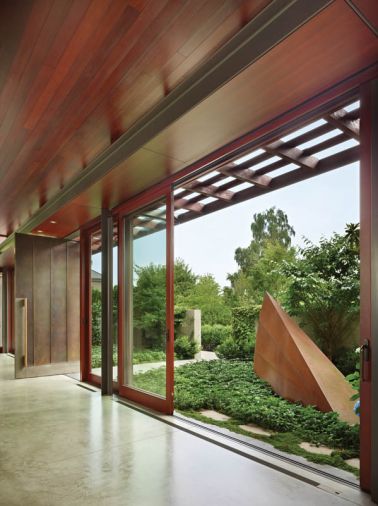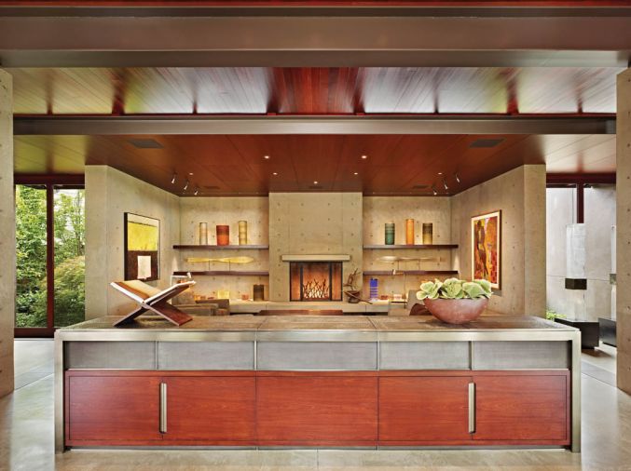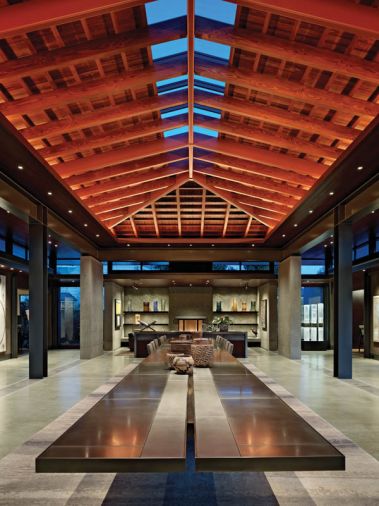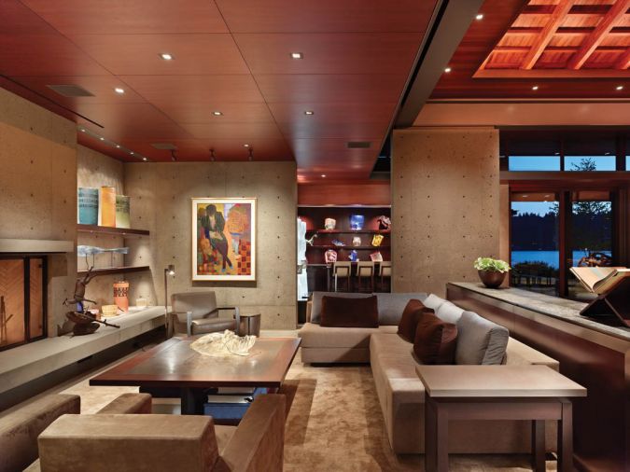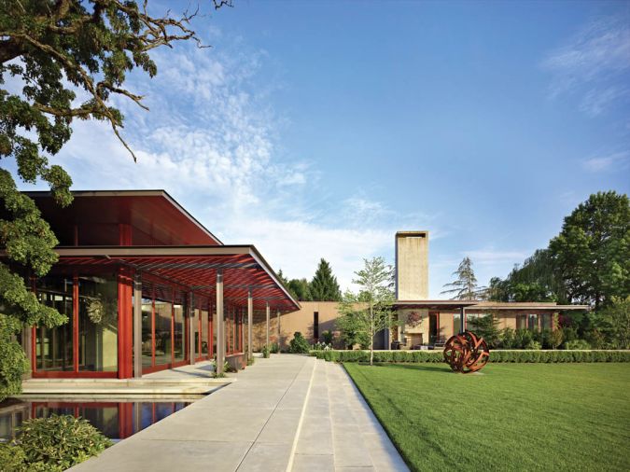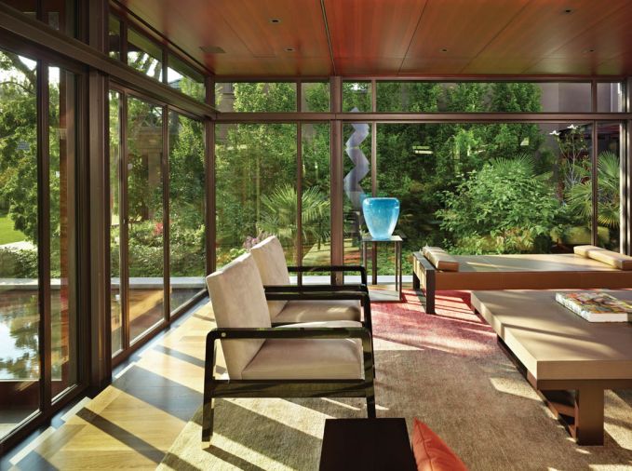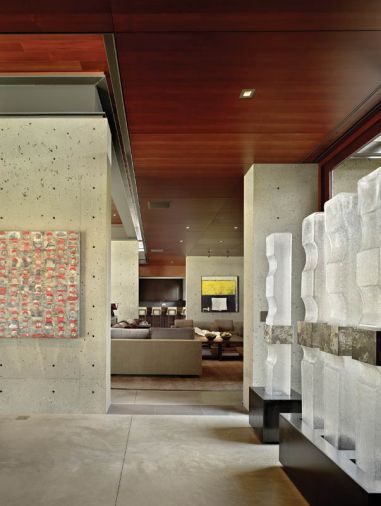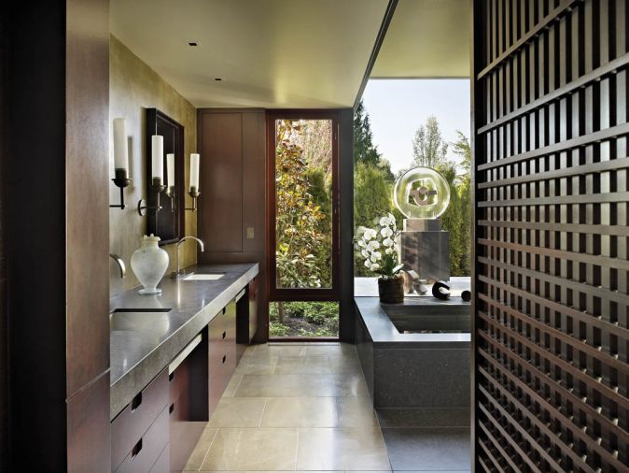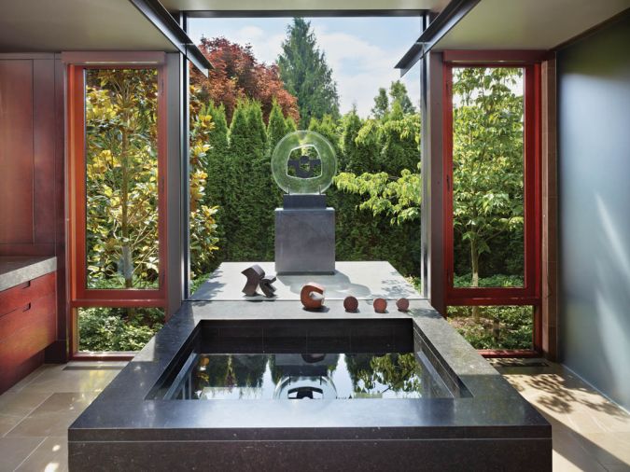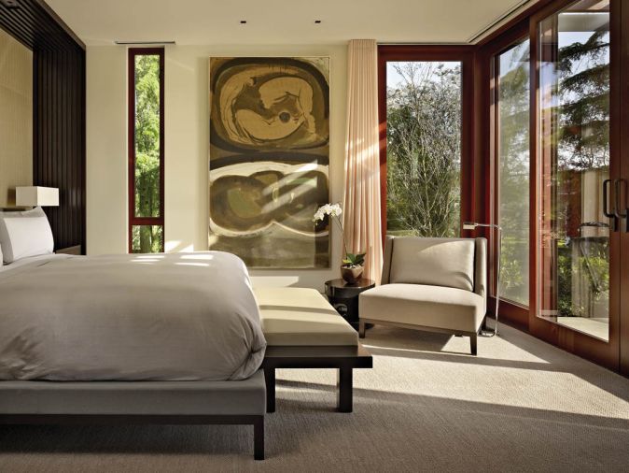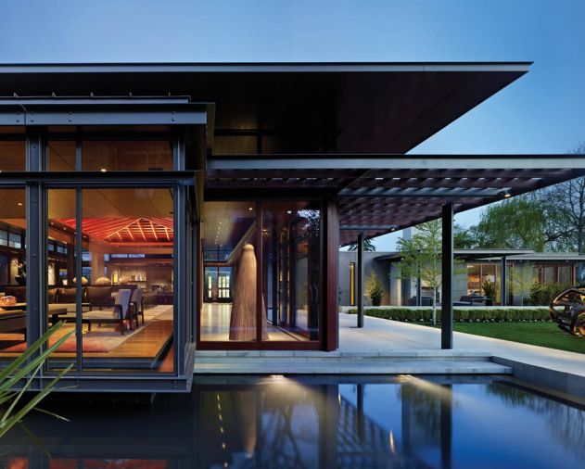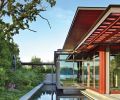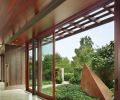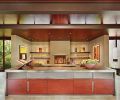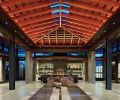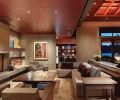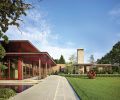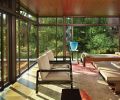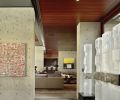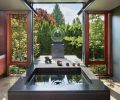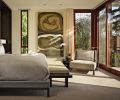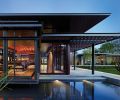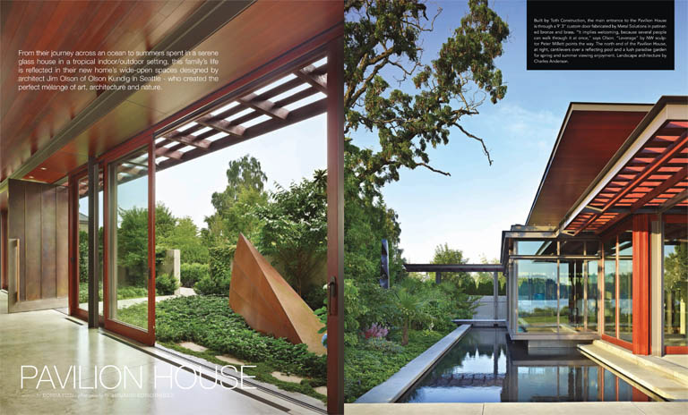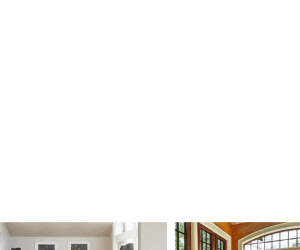Take a meeting with architect Jim Olson of Olson Kundig in Seattle to discuss his designing your dream home, and you can expect to have a spirited conversation that will address everything from art to architecture, nature and culture – the very roots from which his successful career has sprung – all woven together into a tapestry that will grant, improve and embellish upon your wants and needs.
“I work like a renaissance architect,” explains Olson, who opened up shop in 1966, at 25 years old. “Just as Michelangelo worked as an artist, sculptor, painter and architect, I believe that everything - art, architecture, landscaping and interior design must flow seamlessly as one.”
The Pavilion House, located in Bellevue, Washington, grew out of a similar aesthetic. The family knew Olson’s work, and had met through their mutual affiliation as board members of the Seattle Art Museum. The couple had built a traditional L-shaped, post modern house on Lake Washington in 1990, and raised their children there. Once the children were grown, they considered moving to a new location, but discovered they didn’t really want to leave the gorgeous setting, and wonderful neighbors. Once they were able to purchase the adjoining waterfront property, they approached Olson with a plan to build a second home dedicated to entertaining family and friends. By giving the Pavilion House the same L-shaped layout as its older counterpart, Olson created an intimate “C” shape that looks out across the water over an enormous lawn dotted with Northwest artists’ work - in what Olson calls a “sculpture park.”
Although the homeowners’ ancestors come from India, both husband and wife grew up in Africa, which they left during political unrest. Their journey, says Olson, became a very big element in the design of the entire home.
“I asked them lots and lots of questions in the beginning,” recalls Olson, who prefers to incorporate his clients’ visions with his, rather than repeat the same design over and over again. After showing them various homes he had designed, the couple was drawn to a Hawaiian home he dubbed “Ocean House.”
“They loved the tropical setting, the rich reddish color of the teak that contrasted with the dark metal - all of which harkened back to their time spent in Africa. Most people think of Northwest as light driftwood/gray tones, but they wanted something different,” says Olson.
Oversized windows and doors are a common element in Olson’s architectural designs that play a significant role as the transmitters through which the marriage of art and nature become one. “Working with art and nature,” says Olson, “is a little bit the same. Art is all about creativity, which adds this layer of richness to your day. Whereas nature is all about the wonders of the natural world.”
The Pavilion House, built by Toth Construction, was designed to bring both elements together, blurring the lines until there is no separation. “When you stand in inside the space and look out or open windows, you feel like you’re in a sculpture park,” says Olson. “With so many windows, you could never have delicate watercolors that would fade. Sculptures, however, don’t have to be protected by the sun, either in or outdoors.”
One of the greatest challenges in designing the home was to make it grand enough for gatherings of 300 people, while also intimate enough for just two. Olson solved this equation by creating a very large central room - 67’ 6” long and 40’ 6” wide - that is open in the middle, with soaring 18’ fir beamed ceilings that include steel and glass, beneath which sits a magnificent 35’ long mahogany and nickel plated steel dining table that seats 40. At each end of the room, Olson created smaller 22’ x 23’ extensions perfect for two: one for spring and summer on the north end - a baby pavillion surrounded by glass floats that cantilevers over a reflecting pool, the other for fall and winter, a cozy area with lots of wood, a fireplace and TV.
Olson, who compares his work to conducting an orchestra filled with talented craftsmen, artists, landscape architects and interior designers, worked with Garret Cord Werner of Garret Cord Werner Architects/Interiors on this project, who was brought in after the house was designed. “We knew we would have this long table, but Werner designed it as a beautiful piece of art, which was fabricated by Michael Danielson Studio,” says Olson. Werner’s custom designed rugs are found throughout the home, along with another coffee table in the south facing seating area, replete with a custom version of a Holly Hunt sectional and accompanying chairs. An audio-visual cabinet with pop-up projector divides the seating area from the large pavilion. Concrete walls enclose the area - making it perfect for chilly, rainy days.
The architectural drafting stage for this project, which includes working with the homeowners to determine their vision, wants and needs, lasted about one year. Construction took two. “Toth Construction executed the project perfectly down to the finest details,” say Olson. “We were delighted.” During that time, Olson learned a great deal about his clients, not simply from the initial questioning, but also from the day-to-day interactions, and the intimate collaborative process.
“When I’m finished with a home, it’s like a portrait of the people in it,” says Olson, who created a very large, welcoming entry door fashioned from patinated bronze and brass to reflect the family’s openness. “The Pavilion House fits this family perfectly - they are extremely generous people, much more than one typically finds in the West. I enjoy popping over there to help them with hanging a painting or moving a sculpture, like the Deborah Butterfield horse a couple of months ago, because they are like family, and I want it all to be just right.”
Landscape architect Charles Anderson was brought on board later in the process. His artistic vision was in sync with Olson’s. “We had already created the large “C” shaped space between the two houses with the lawn open to the lake, but he reinforced the whole idea,” says Olson. The two houses are connected by a raised wooden walkway over a reflecting pool. “We added some trellises and new terraces on the previous house to make it feel like they are all one.”
By painting the formerly blue and white 1990s house a dark brownish color, a choice they originally thought would make it “disappear,” the earthy tones actually improved the relationship between the two residences, causing them to create a more unique whole.
One of the integral steps in the process of creating this whole was introducing the family, who were already well acquainted with art via the woman’s position on the board of the Seattle Art Museum, with local gallery owners such as Greg Kucera, Winston Wächter, John Braseth, of Woodside/Braseth, who represents all the old masters - Mark Tobey and Guy Anderson. Greg and Winston represent contemporary artists. “By getting clients acquainted with gallery owners, it helps to expand their knowledge and relationships with artists and everyone else,” says Olson, who thought that he would become an artist while attending Lakeside High School as a teen, where he spent all his time ensconced in the art department, which encompassed the whole top floor of an attic. Eventually he decided he liked architecture as well.
Several artists worked on the master bath. Northwest sculptor Julie Speidel created the sculptures on the edge of the sunken bathtub, as well as the glass sculptor outside the master bath window.
PROJECT SOURCES
CONTRACTOR: Toth Construction toth-construction.squarespace.com
ARCHITECT: Olson Kundig olsonkundig.com
INTERIOR DESIGN: Garret Cord Werner Architects/Interiors garretcordwerner.com
LANDSCAPE ARCHITECT: Charles Anderson Landscape Architecture
CUSTOM ENTRY DOOR FABRICATION: Metal Solutions metalsolutionsllc.com

