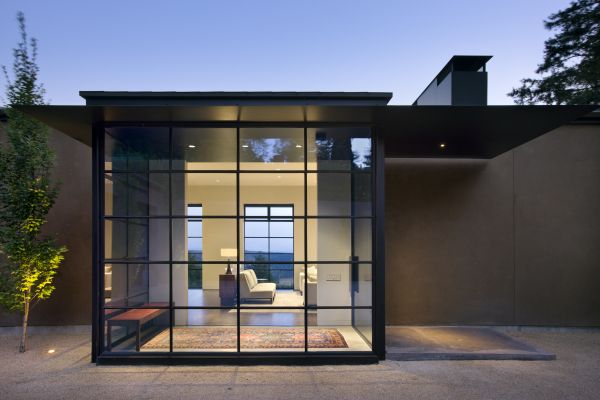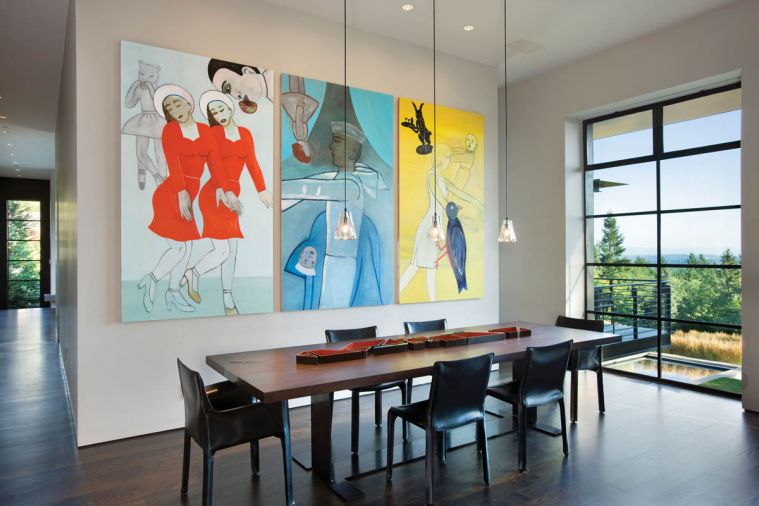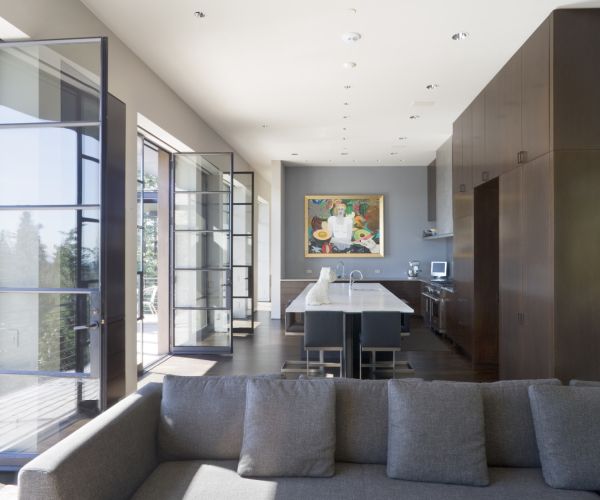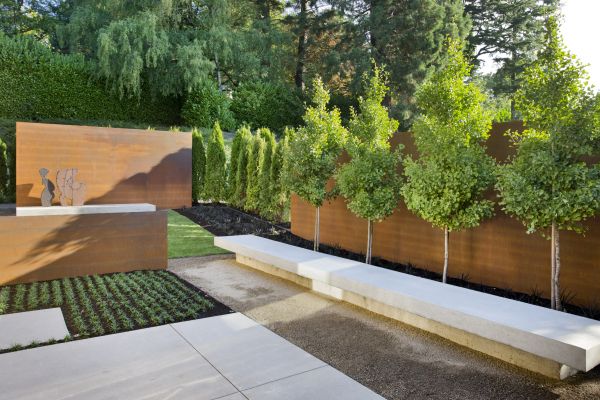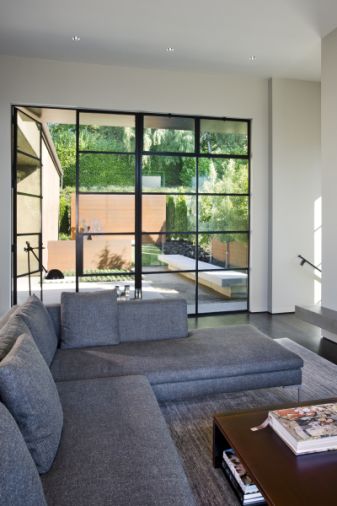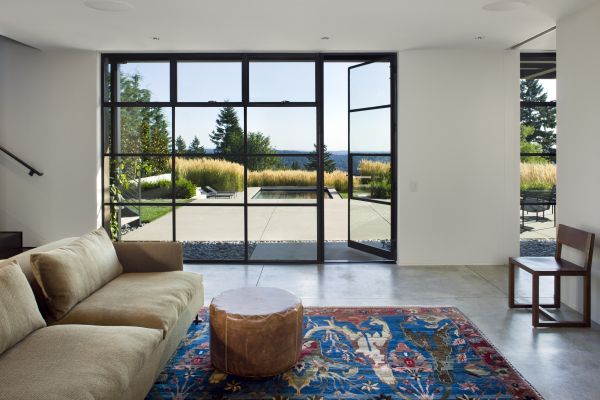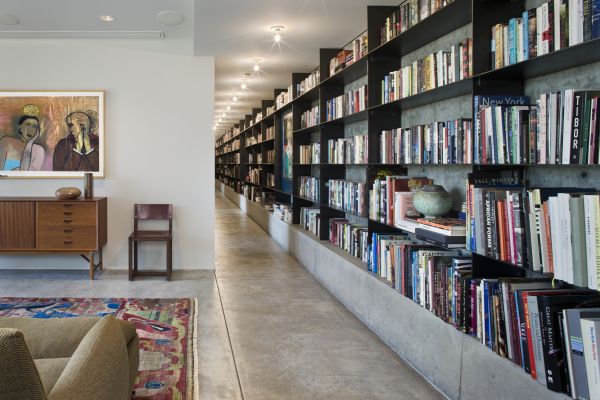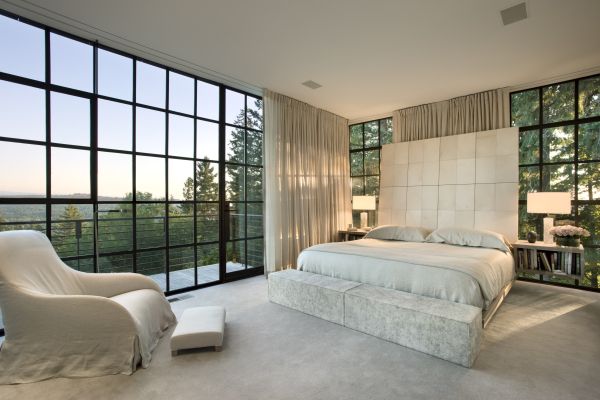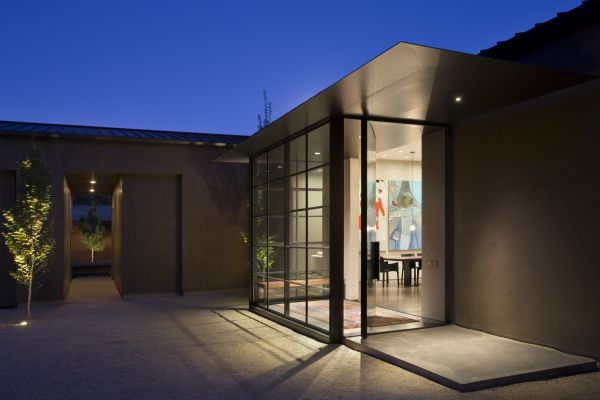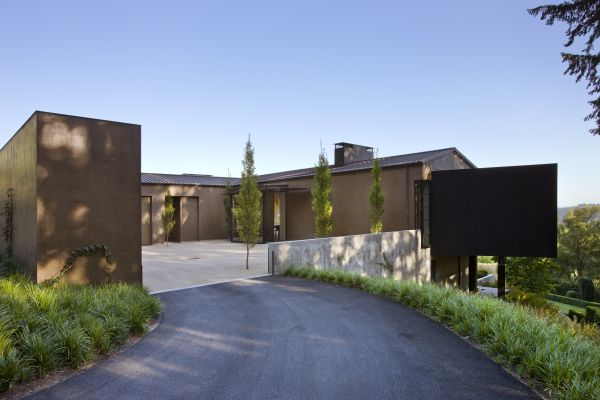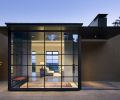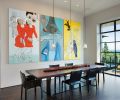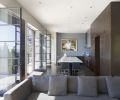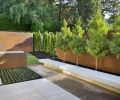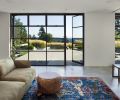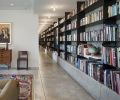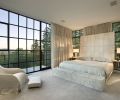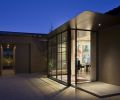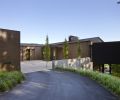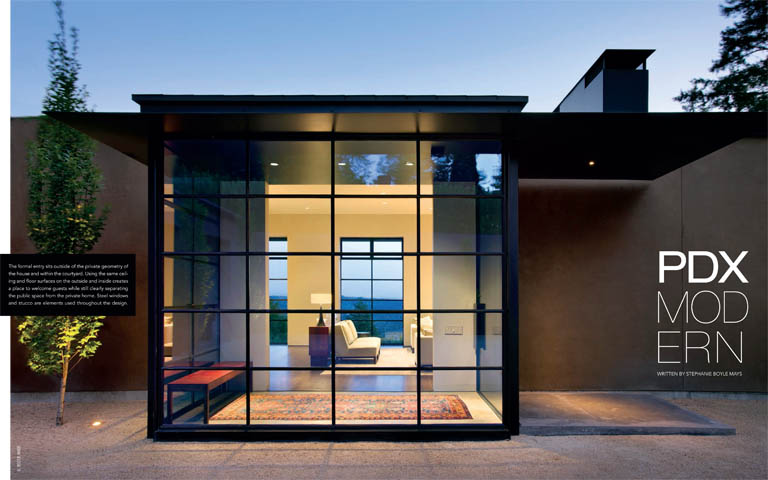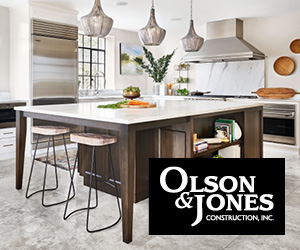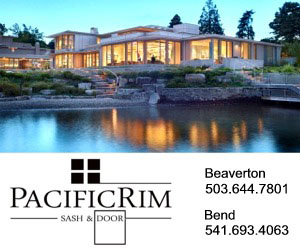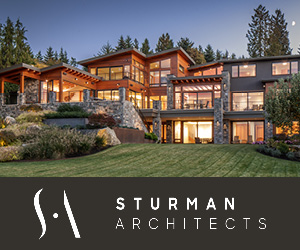Change, adventure, and simplify were the words on the minds of Paul Schneider and Lauren Eulau when they contemplated the undertaking of building a new home. “We’d lived in our house for 20 years,” said Schneider of the Portland bungalow he shared with his wife. “Our daughter had gone off to college. We had done everything we could to the house, and we had the energy for more. We were looking for a way to stretch ourselves.”
Schneider and Eulau were also ready to let the adventure unfold before them. “We were not on a timeframe,” recalled Schneider. “We had a home, and there was no rush.”
Owners of the successful jewelry store TwistOnline on the Web and the Twist stores in Portland and Seattle, both had studied art and met at the University of Oregon. “We have very creative backgrounds. We produce and live art, and it is integral to our lives,” explained Schneider. “We are all about design, and we wanted someone with great ideas and execution who would collaborate with us.”
Schneider started by visiting the American Institute of Architects (AIA) website and checking the website of every architectural firm that did residential work in the Portland area; then he began to look farther north. While looking at the work of architects in Seattle, he came across the website for Olson Kundig Architects and the award-winning work of Tom Kundig. The Seattle-based architect has received more than 50 awards from the AIA including seven National Honor Awards and seven National Housing Awards. He was also awarded an Academy Award in Architecture from the American Academy of Arts and Letters and a National Design Award from the Smithsonian Cooper-Hewitt National Design Museum.
“Before Tom would take on the project, he wanted to see our art and the site,” said Schneider. A clue to the art was in the room where the three met at Twist in Portland. Hanging on the wall was a seven-foot-wide triptych by artist Fay Jones, which would need a place to hang in the new home.
The site the couple had purchased faced south from a sunny Portland hill top. It had lovely gardens with serpentine-like rock retaining walls, which Schneider and Eulau wanted to restore, and a house too neglected to be saved. The sloping site also determined that the Schneider-Eulau house would have two stories. (“It would need to be built into a hill,” quipped Schneider, “so, by default you get a downstairs.”)
“Although the work I had done in the past didn't fit their stylistic desires,” said Kundig, “they felt there was an attitude about how I work that was of interest. They wanted to hire the person behind the work they'd seen and for the possibility of what could happen. They commissioned me as they would with the artists they work with. They were risk taking—truly extraordinary.”
“I was totally honest that I wanted to be very involved in the project, and I would be talking for both me and Lauren,” said Schneider. “We’ve been married for 35 years. We run a business together. We’re the same and completely different, so we know each other.”
To best clarify and detail their views, Schneider and Eulau wrote a long essay to the architect. “It was a clear story of our life,” said Schneider, “and of how we lived and what we wanted.” The couple discussed privacy, spaces they shared, how they wanted to entertain, paintings and other artwork and the importance of display space, that they wanted a distinctly different feel to each of the home’s two floors and that they wanted a narrow house.
“The owners are artists and collectors and were very involved in design discussions, especially with regard to functionality and aesthetics,” said Kundig. “It’s great having clients who are vision directed and engaged. They were just terrific. They trusted me and our process to come up with what we did.”
“We wanted a narrow house to keep the proportions relative to people. Square rooms aren’t livable because the first thing you do is head for the shelter and intimacy of a corner.” said Schneider. “Tom pushed us in ways that were a little uncomfortable, that made us stretch, and it was good. He talked us into including the narrow hallways along the windows. I thought they would be small and uncomfortable but they are an important transition between rooms. They are like a secret walk along the windows.”
The resulting 5,600-square foot home is a dumbbell-like shape. On the main level, the “weight” at one end consists of active spaces: the laundry room, kitchen and family room, and stairs to the lower level. The narrow bar is the open dining and living room. A home office and the master bedroom and bath are at the dumbbell’s far end.
Elements uniting the main level’s active and dining/living rooms are 12-foot ceilings, hardwood floors, and French doors on the home’s south side. The atmosphere changes in the master bedroom wing, which is built at a slight angle to present a different view. A wall of rectangular windows reaches from floor to ceiling, the ceiling is lower, and the floor is carpeted. “It’s a different world; it’s a barefoot world,” said Schneider. “It’s built as a nest.”
“The house was tailored specifically to how they wanted to live,” explained Kundig. “They love to cook, so the kitchen was designed with one area for food preparation and a separate area for cleanup so they can work simultaneously in the space without getting in each other's way. They share an office nook adjacent to the master suite in the event a late night work session is necessary. The house is designed to allow for an informal and comfortable lifestyle with a slightly more formal outward appearance. The master bedroom is at one end of the house and the kitchen and living room are at the other end. There are no left over spaces; you get to experience the whole house every day.”
Downstairs, the ceilings are nine feet high and the floors are concrete. A circulation spine is provided by a 100-foot-long library constructed of concrete and steel. Also on the first floor are a home theater-and-recreation room, which opens to the lower patio near the pool, two bedroom suites (one of which is designated for their daughter when she visits), and a laundry area for guests.
Outside, there was still the landscape to consider, Schneider and Eulau worked with Portland landscape designer Michael Schultz of Michael Schultz Landscape Design. Schultz who had worked on the landscaping of the couple’s Portland bungalow was enlisted to restore the existing gardens and connect them with the new landscaping. Schultz accentuated Kundig’s design by landscaping the auto court and rear gardens and integrating the old and new landscapes to enhance each other and the spare modern lines of the home. “We chose clean and multi-seasonal plants for the new garden that would transition into the older garden,” said Schultz. “The tall grass planted below the house was used to give a sense of the expanse and to play with the breezes.”
Schneider and Eulau brought nothing from their old home. All the home’s furniture, finishes and fittings were either sourced through or custom designed by Olson Kundig, which stresses using Northwest vendors and artisans. She-Metal of Seattle created the finished steel for the entry door and fireplace surrounds, while Maria Cristalli in Cle Elum, Washington, forged the fireplace tools. Portland-area contributors to the project were Green Gables Construction (general contractor), Imperial Steel Craft (steel structural, exterior architectural, interior fireplace surrounds); Hanset (steel front door fabrication, kitchen islands/shelves, custom faucet spout/trough, drain in powder room); Flux Design (steel library shelves, fireplace screen and tool bracket, dining and coffee table bases, island base, exterior chimney surrounds); Euro Plaster (stucco); OMC Metal Roofing, Inc. (roofing, steel siding); Columbia Electric (electrical installation); Premier Drywall (wall finishing); and Culver Glass (interior glass, mirrors). The only two businesses south of the Rose City were Salem’s Master Woodworks (cabinets, interior stair) and Torrance Steel Windows (windows) located, not surprisingly, in Torrance, California.
“The advantage of a firm like Olson Kundig is that they can do everything you need or just some of it,” said Schneider. “And because they all work for the same firm, and the same architect is in charge, they all get it and it works. It’s just really smart. While I am an artist, I am also a businessman, and I really appreciated the firm’s approach whether it was how they billed or the effectiveness of their infrastructure.
“I love this house, and I love living in it,” concluded Schneider about the project, “And if we live here until I die, that would be alright, but you know, I wouldn’t mind going on this adventure again.”
PROJECT SOURCES
CONTRACTOR: Green Gables Design & Restoration ggables.com
ARCHITECT: Olson Kundig Architects olsonkundig.com
INTERIOR DESIGN: Olson Kundig Architects olsonkundig.com
LANDSCAPE DESIGN: Michael Schultz Landscape Design michael-schultz.com
BREAKFAST GARDEN: Andrea Cochran Landscape Architecture acochran.com
SWIMMING POOL: Cascade Pools & Spas cascadepoolsandspas.com

