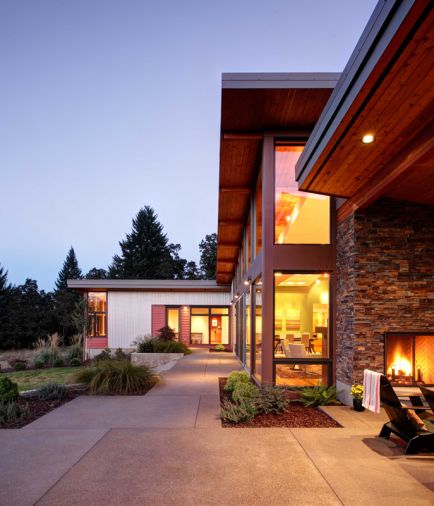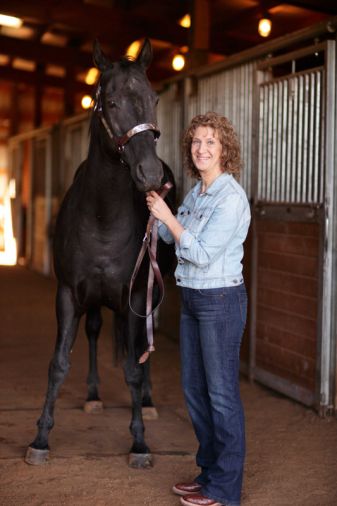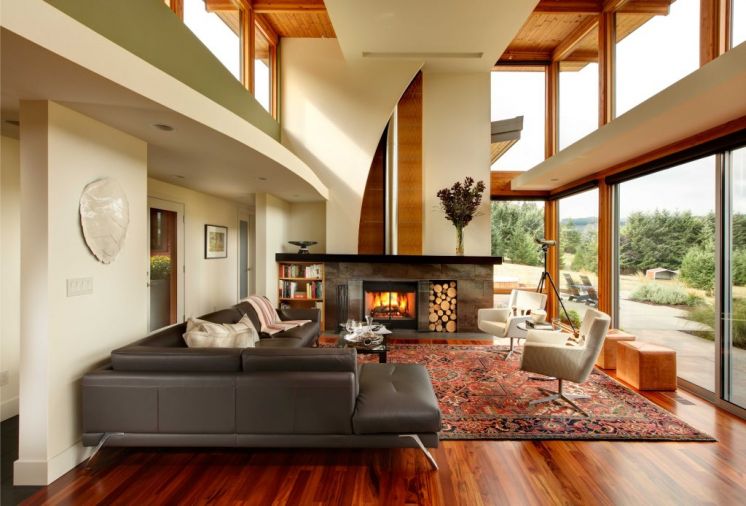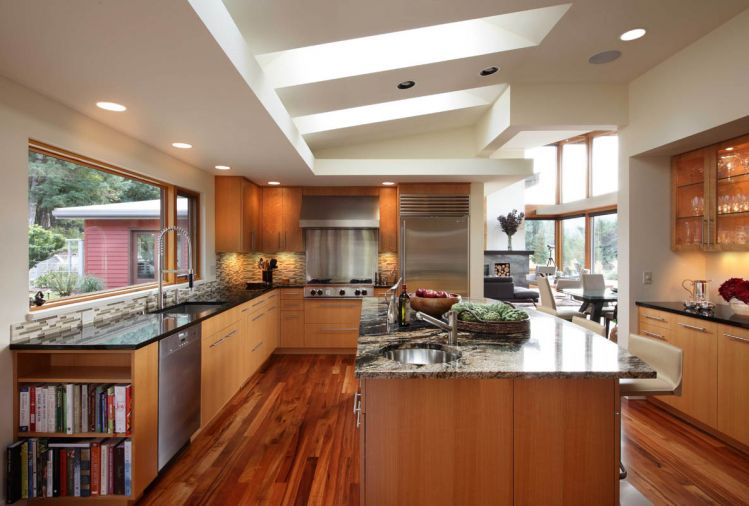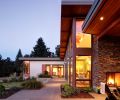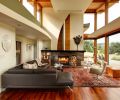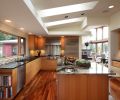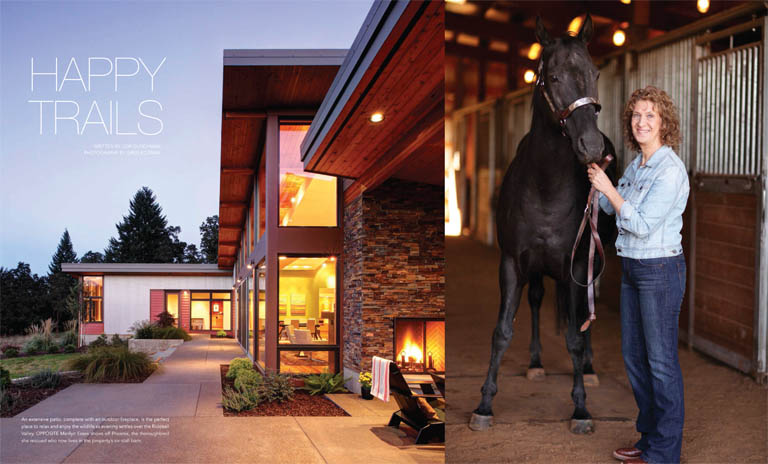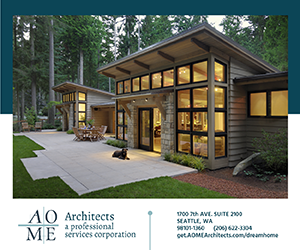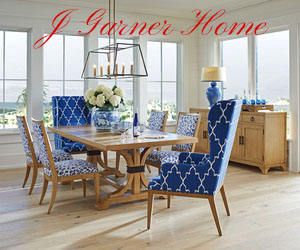A few impressions are immediately formed when visiting Michael Skindrud and Marilyn Essex’s new home in Dallas, Oregon: light and open, uncluttered, transparent and serene. But those words don’t just describe the physical environment they created along with Robert Kraft of Kraft Custom Construction and John Shirley of Anderson Shirley Architects.
“They set out to hire a contractor based on what was important to them,” explains Robert Kraft, putting their conversations in the context of Michael’s career as an attorney and Marilyn’s role as a professor of psychiatry with the University of Wisconsin Medical School at Madison. “Of course we talked about site details, renderings and budgets, but we talked more about business philosophy, problem-solving and communication styles… We took the time to define what success looked like in terms of the final house and the relationships, and what each party needed to make that success happen.”
It started when Michael and Marilyn purchased an 80-acre parcel of land with Marilyn’s brother Charles and his wife Deneice. It was the first step in realizing the dream that Marilyn and Charles could some day live close to each other in retirement. After dividing the property, Michael and Marilyn owned 80 acres with stunning views overlooking the Rickreall Creek Valley and the Coastal Range.
The rapport they built early with Shirley and Kraft allowed for easy positive relationships and the flexibility to change things so the design and build teams could take advantage of opportunities when they arose. In the end, they have the dream home they envisioned; a mix of modern and Northwest with touches of Asian subtly incorporated into the landscape and some finishes.
Pause at the front door and be mesmerized by view that lays out in front of you through the floor-to-ceiling sliding doors. Step inside and immediately notice the open floor plan that flows seamlessly from the front entry to the large living room, and then to the dining area and kitchen. The 3,000 square foot house feels even larger because of the soaring ceilings. And, when the sliding doors are open in the living room, it naturally expands to the extensive patio outside.
In addition, windows are everywhere, creating the illusion that there is very little separating the house from the beautiful landscapes beyond. Even the shelves in a custom designed bookcase are glass, gently floating the art, books and collectibles in space. And because of abundant and cleverly placed windows, angled rooflines and high ceilings, skylights and strategic lighting, the interior is bathed in light even on the cloudiest Willamette Valley day.
The footprint of the house is a sort of staggered Z, with short corridors leading to the master suite on one side and the guest suite on the other. Again, easy access to the outdoors is emphasized as both have doors to the patio beyond, and the guest suite opens up to the front courtyard.
To Michael and Marilyn, this is the most important feature of the house: the indoor/outdoor aspects of the design. Maximizing light and taking advantage of the views were obvious drivers, but the couple also wanted to “live” outdoors whenever possible. A terrace just off the kitchen is convenient for outdoor grilling and dining outside. A small courtyard adjacent to the front entry, also has doors to the guest suite. A vast patio runs the extent of main wing between the master suite and the guest suite. The patio is divided into four zones: a transition between the house to stairs that lead to the yard; a covered, cozy seating area in front of the indoor/outdoor fireplace; a sitting area perched on the edge of terrace next to a fire pit, the perfect spot for stargazing; and a hot tub.
Inside, the house has been finished simply to allow the view to be the constant centerpiece. The natural materials of wood and stone and complemented are by neutral colors that contrast beautifully with a ribbon of dill green that connects the living room with the dining space. Finally, the couple has so far used a light hand with art and objects, keeping finishing touches simple and meaningful. The one exception to the deliberate minimalism is the beautiful Iranian-made rug the couple purchased from Tufenkian Carpets in the Pearl District. It brings a traditional touch to an otherwise very sleek and modern home.
While the house has some universal design features, such as laid out in a single level, wider doorways and a lipless shower, Michael and Marilyn plan a very active retirement. There are 80 acres available to them to explore, which Michael describes with “air that is sweet” and “…earth that grows things like crazy.” Marilyn plans to spend her time riding Phoenix, the thoroughbred she rescued, through the meadows and forests surrounding them, while Michael focuses on building trails and wildlife restoration. In addition, they plan to entertain.
“When we made this change (moving from Wisconsin to Oregon), we knew it would be important to make new friends,” says Michael. “But we also hope that our guest suite gets lots of use too, with visits from family and friends.”

