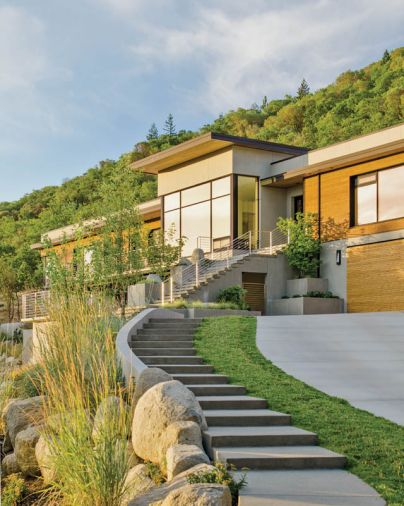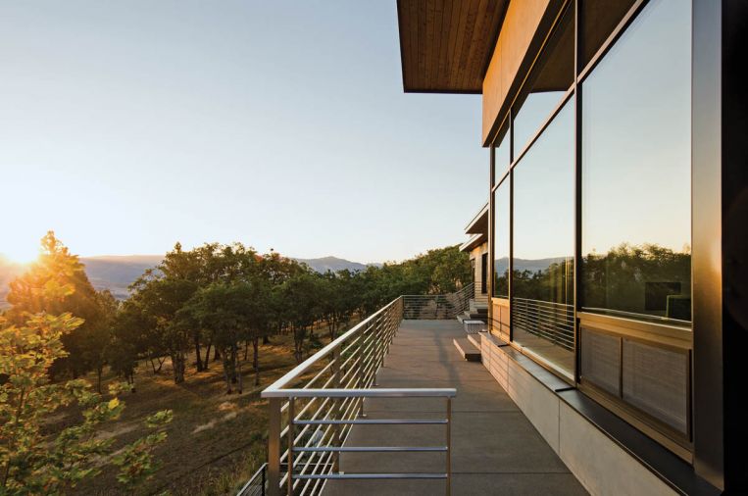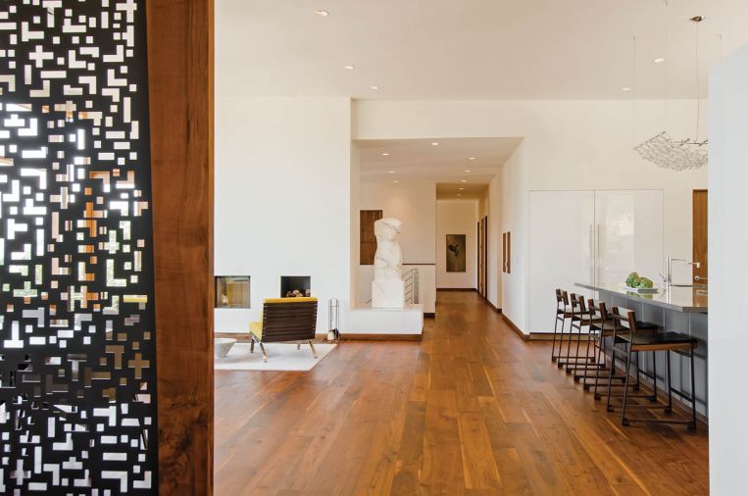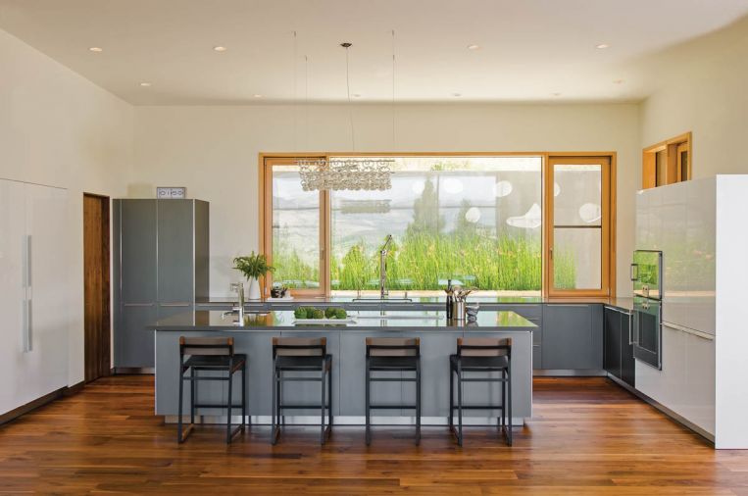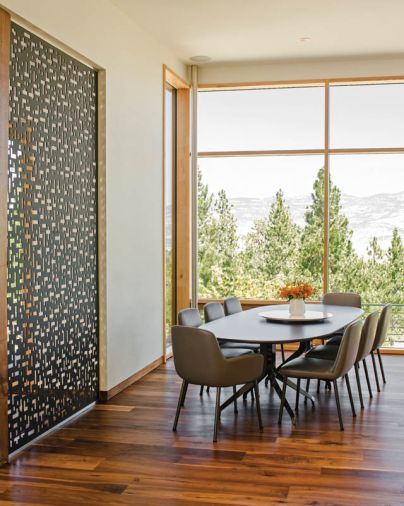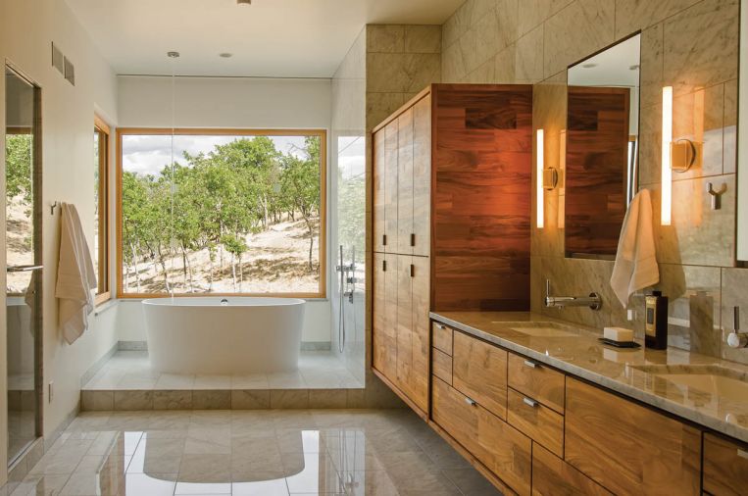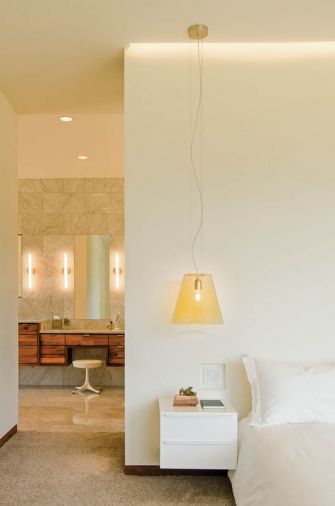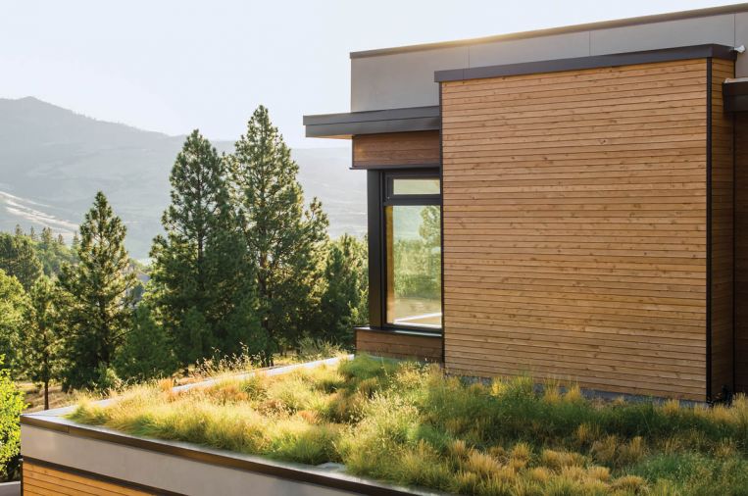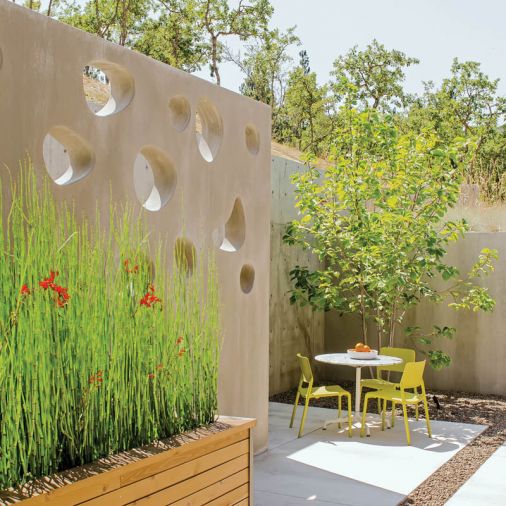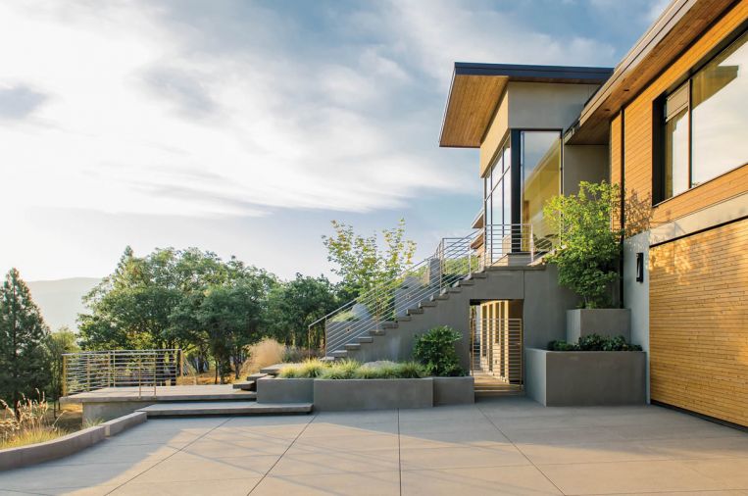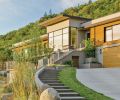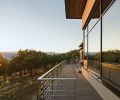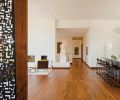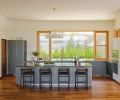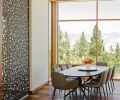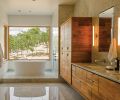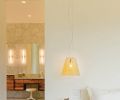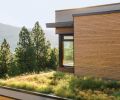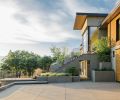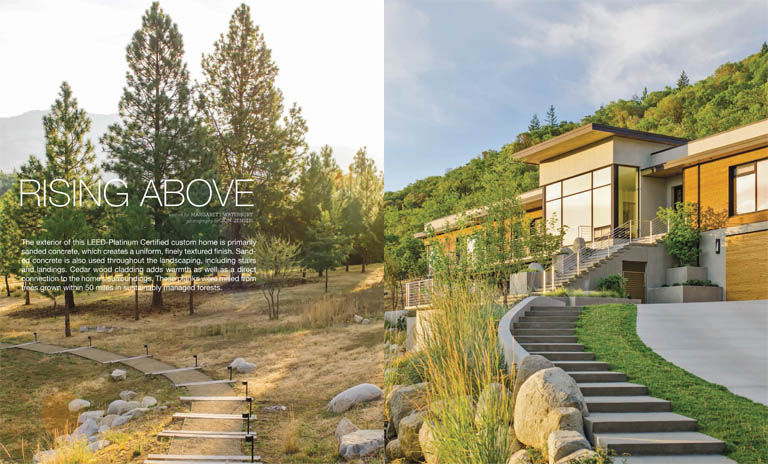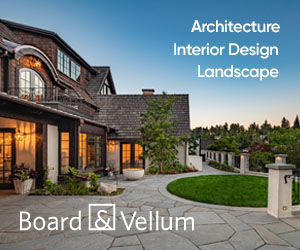One of the challenges of contemporary building lies in finding the balance between sustainability and aesthetics. The constraints of stringent sustainability certifications can inspire designers and builders to solve problems in new and exciting ways, but those constraints can also skew projects towards a functional, utilitarian ethos that devalues the aesthetic components of design.
The homeowners of this custom home in Oregon, on the other hand, were committed to building the most environmentally sustainable home possible without sacrificing engaging design concepts. An active couple with a deep love for the outdoors and contemporary art, they partnered with Portland-based design build firm Green Hammer to create and construct their home in 2013.
Jan Fillinger, then Green Hammer’s in-house architect, designed the home. (Today, he is in private practice at his own firm, Eugene-based STUDIO-E Architecture.) Stephen Aiguier, Green Hammer’s CEO, oversaw construction of the building. Together, they were able to create a LEED-Platinum and Forest Stewardship Council Certified house that integrates key elements of the Passive House standard and upends preconceptions about how luxury and green practices can coexist.
Third-party certifications like LEED necessarily place constraints on architects and builders. Working artfully within those constraints is where a strong client-designer-builder partnership is essential. “For me, for every project, the inspiration comes from the client first,” says Fillinger. “The site is second, and then all the other pieces, climate, sustainability, budget, government constraints, all those pieces kind of dovetail together, like a tapestry.” After many hours of meetings, conversations, and home tours, Fillinger and the homeowners developed an approximately 5,000 square foot design that combined multiple third-party sustainability certifications with a sophisticated and modern aesthetic featuring a spare palette, open floor plan, expansive views, and materials that link the building to the natural world.
The home is perched on the middle of a north-facing hillside, a location that was critical to preserve the aerie-like view, but posed multiple challenges for the builders. “Originally the house was going to be located lower, on a flatter slope, but we quickly realized it needed to be up on the hillside,” explains Aiguier. “Down low you have no view of the surrounding valley, but tucked up on the hillside, you can see for miles and miles, all the way across the horizon. It meant we had to build a couple of 20-foot retaining walls to hold back the hillside, which was challenging from a design and engineering standpoint.”
Another major issue posed by the north-facing orientation was that of energy loss. Location, shape, and orientation are major factors when designing a home for low energy demands. For a Passive House, the ideal situation is a south-facing home in the shape of a cube, which minimizes the ratio of surface area to interior space while maximizing free help from the sun to offset energy load. This home, on the other hand, is a long, low-slung building that faces north, towards those million-dollar views but away from the warming sun. Even more challenging is the fact that north-facing windows – particularly the enormous ones demanded by the view – are notorious sources of energy loss. Triple-glazed windows can provide the additional air layer within the window to mitigate that energy loss. Unfortunately, most wood frame windows are thick and clunky.
To solve these problems, Aiguier and Fillinger worked directly with Unilux, a German window manufacturer, to source commercial-grade triple-pane windows with particularly thin wood mullions to create a streamlined look that still provides outstanding insulation value. “To make that system work, there were weeks, if not months, of back and forth with the manufacturer to get the most we could out of their engineered systems,” says Aiguier. The result is a huge spread of low-profile, highly energy efficient 14-foot-tall windows across one entire wall of the great room that creates the sensation of practically floating above the landscape.
Many materials for the home were sourced locally, an important attribute for LEED Platinum certification. All wood framing materials were sourced regionally, and the exterior of the home is partially clad in wood sourced from sustainably managed forests growing within 50 miles of the property.
To vary the textural palette, Green Hammer also used reclaimed wood for some of the interior finishes when locally sourced materials just weren’t suitable. The bathroom cabinetry is made from teak recovered from an abandoned agricultural building in Thailand. The wood was shipped to the United States by TerraMai (a sustainable wood broker company) after being kiln-dried to prevent any insect stowaways, where Green Hammer’s cabinetmaker William Olsen trimmed, sliced, and assembled the material into FSC-certified custom teak veneer plywood. Each cabinet face was cut, aligned, and assembled precisely to create a completely contiguous look from one end of the cabinetry to the other.
Another crucial component of a Passive House is air flow control. Aiguier explains that this home was built to be a minimum of 15 times more airtight than a standard new home, as uncontrolled air loss equals energy loss. Because of this, the home also features an advanced ventilation system that quickly and efficiently brings in fresh filtered outside air and exhausts stale indoor air, and simultaneously recovers all the heat from the outgoing air stream. “People always are surprised by how comfortable a home like this can be,” says Aiguier. “It’s always about 70 degrees, in the middle of the room, by the window, wherever you’re sitting.”
To further encourage energy savings, the home is completely hardwired with smart technology. The electric panel collects energy use data from every major appliance and component of the home, and reports it via an online dashboard to the homeowners. “Behaviors are a huge part of energy usage,” Aiguier says, “and people geek out on this stuff. Even if your base motivation is just to save money, that’s often enough to get your competitive juices flowing and try to use less energy this month than last.”
Outside the home, that same attention to detail was brought to the landscaping. Fillinger and the landscape architect, Anita Van Asperdt, worked closely together to design a layout that would meet both the technical and aesthetic needs of the sloped site. The rear retaining wall, necessary from an engineering standpoint, was transformed from a monolithic eyesore into a major design feature by the incorporation of amoeba-like cutouts, made by placing carved polystyrene into the concrete form before the material was poured. In the afternoon, the cutouts are lit from behind, creating a beautiful dappled-sun patio that remains cool, even in the hottest part of the day.
When designing the exterior of the home, Fillinger needed to contend with the extra thick roof and floor installed to prevent energy loss. “The floor was very thick, 24 inches, which makes the whole house an extra foot taller. That means you need more steps, and more steps mean the staircase is longer. Because the code requires a landing no farther apart than 12 feet, we were obligated to put in another landing on the exterior stairs – all because the floor is thicker. But thanks to that requirement, I think our design became more beautiful.”
When asked about how he balances aesthetic and technical demands on a complex project like this one, Fillinger grows philosophical. “I teach at the University of Oregon School of Architecture. I tell my students, when you have challenges, they become opportunities for better design because it forces you out of your comfort zone, out of the easy solutions. It forces you to consider other opportunities and look at other ideas, and I think the design is better thanks to that.”
PROJECT SOURCES
CONTRACTOR: Green Hammer greenhammer.com
ARCHITECT: Jan Fillinger, STUDIO-E Architecture studio-e-architecture.com
LANDSCAPE ARCHITECT: LandCurrent landcurrent.com

