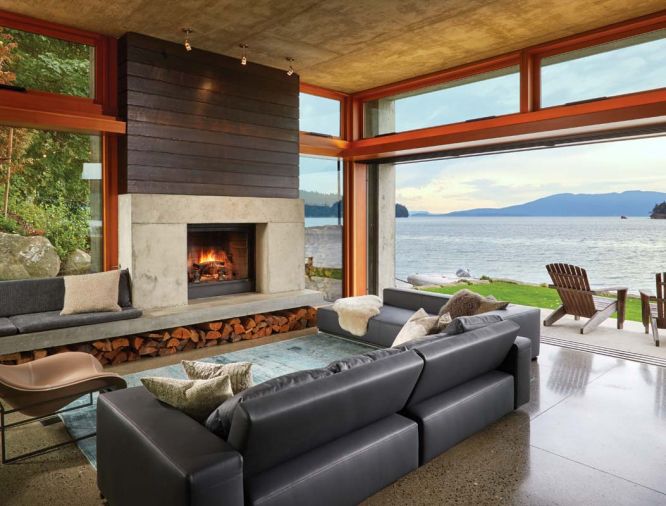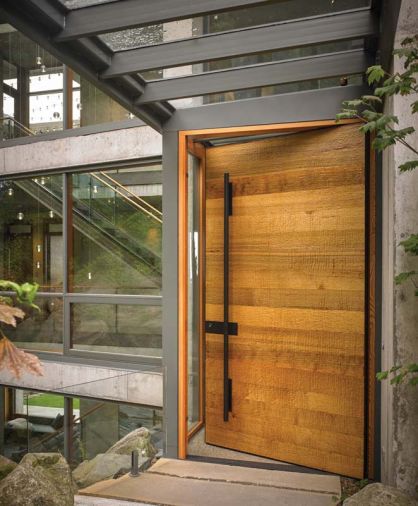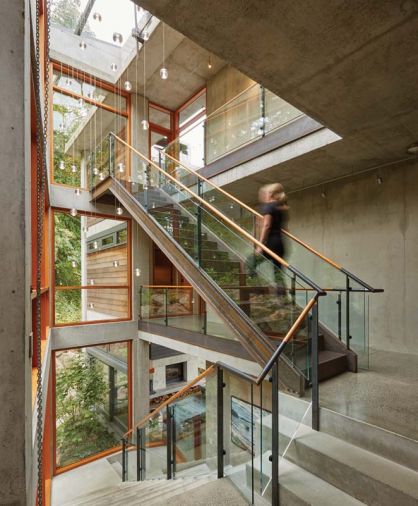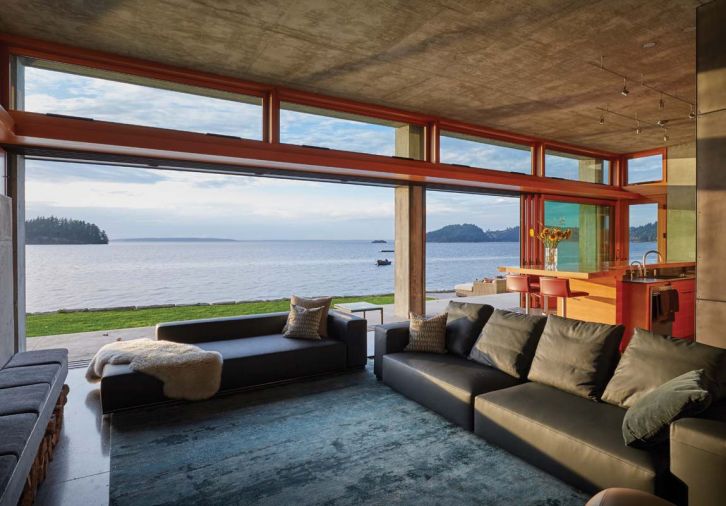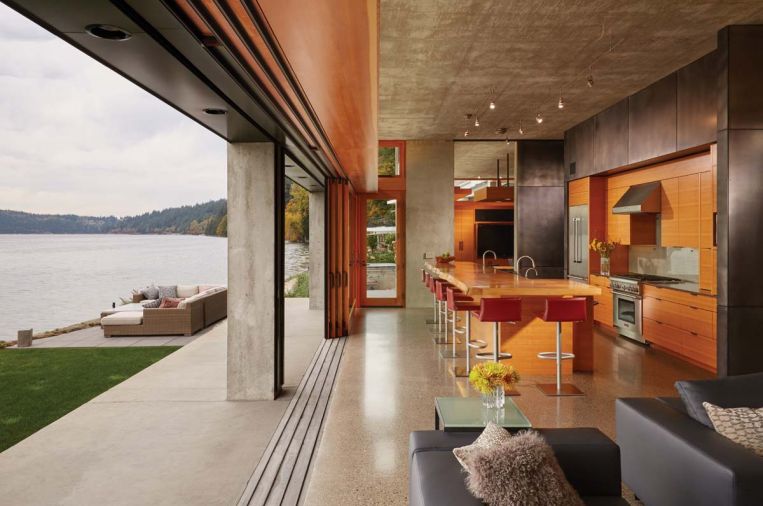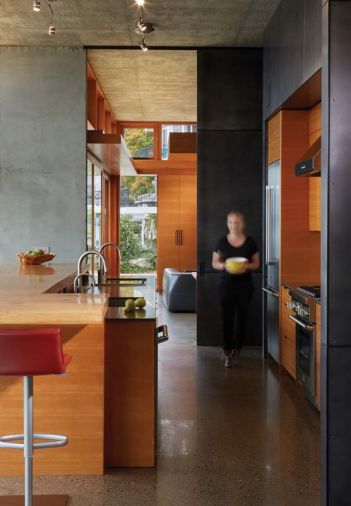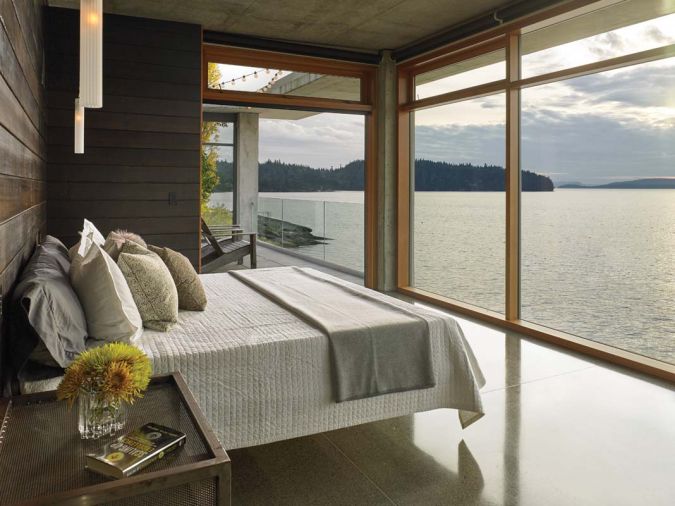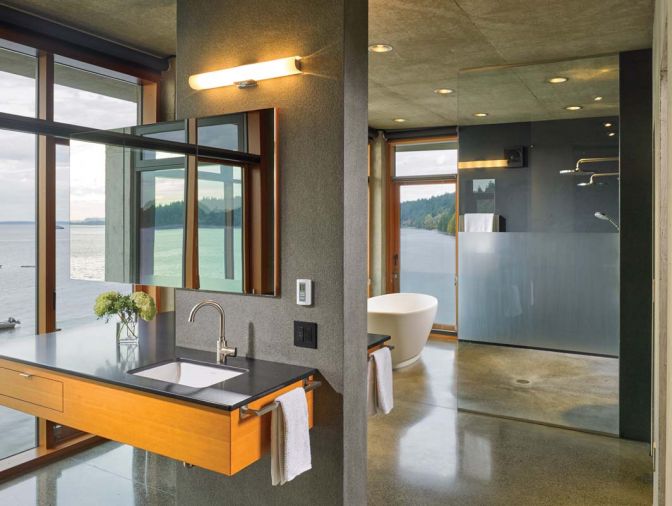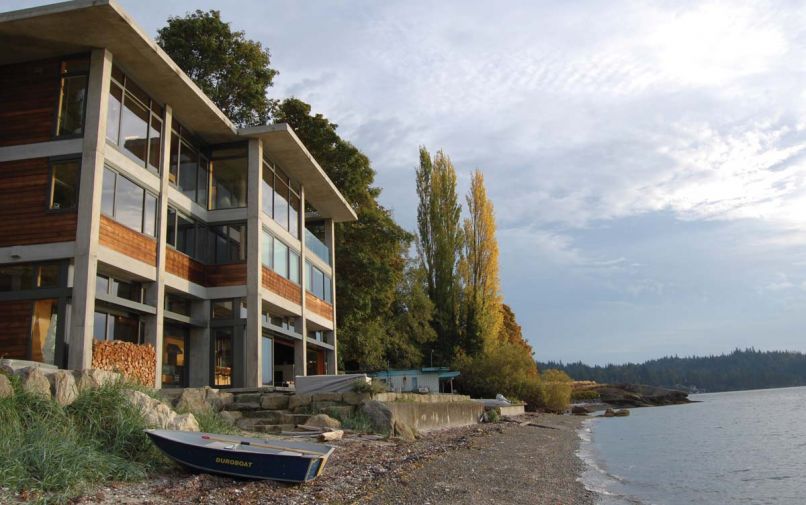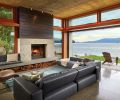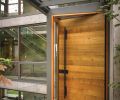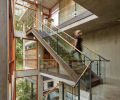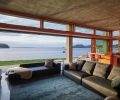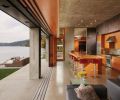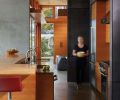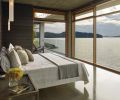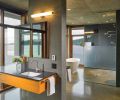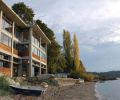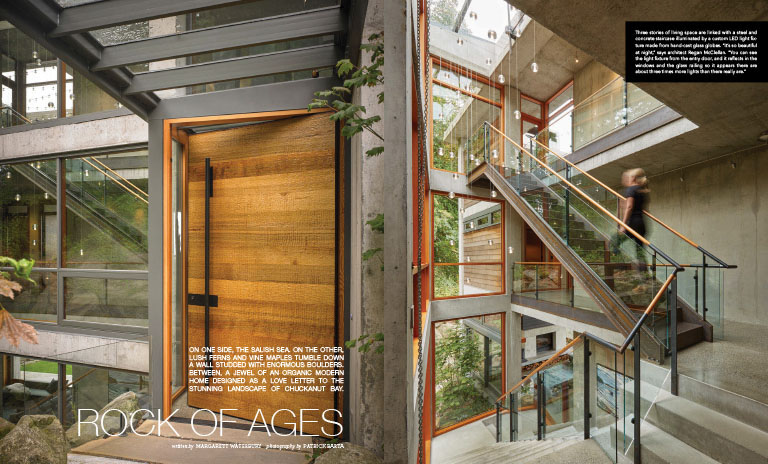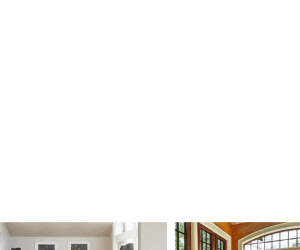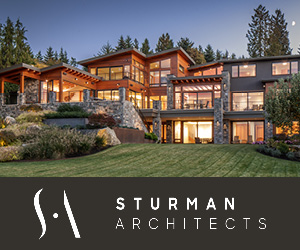McClellan Architects, based in Seattle, has been designing integrated commercial and residential spaces— architecture, interiors, and landscapes—for nearly 20 years. But when the homeowners of the Bay House on Chuckanut Drive in Bellingham approached principal Regan McClellan for help building a new home for their family of four out of cast concrete, they offered the experienced firm the rare opportunity to break some truly new ground.
First, the small, waterfront site presented some constraints. Squeezed between the shoreline setbacks and the back property line, buildable space was at a premium. “It’s one of the most restrictive sites I’ve ever worked on,” says Regan, “which resulted in a more vertical design. There are three stories of living space in the home.”
Then, there was the matter of the building material. With a wide range of possible forms, attractive color and texture, and sufficient durability to withstand the damp, salty conditions of the waterfront site, concrete might be an uncommon building material for a single-family home, but it offered many advantages. “It’s very unusual, probably the only one I’ll do in my career,” says Regan. “But it’s so beautiful.”
For the inexperienced, building with concrete can be a challenge. Fortunately, proximity to the booming construction markets in the urban Northwest meant local builders had all the knowledge they needed. “We had a great stable of artisans to work on this project,” explains Regan. “The guys were such pros. This was child’s play to them. The thing just flew up.”
Concrete cast and completed, the next hurdle facing Regan and his team was to establish a warm, welcoming environment inside a shell made of materials more commonly associated with high rises and factories. Fortunately, inspiration was on hand: the incredible setting of Chuckanut Drive, Bellingham’s famous 21-mile cliff-hugging route along the shoreline of Chuckanut Bay, and a designated Washington State Scenic Byway.
“The initial gesture for the home was essentially a landscape gesture. Chuckanut Drive is so gorgeous. You’re basically on a sandstone cliff covered with ferns looking out over the Salish Sea. I wanted to bring that reality into the home, so we essentially created a cliff behind the home. That brought in light from both sides, creating a two-sided living room. In the back is a garden with massive boulders and ferns, just like along Chuckanut Drive, and then you turn around and there’s the expanse of Chuckanut Bay. It’s a home in praise of that whole beautiful landscape.”
On the landward side of the home, a boulder-studded cliff wall is anchored by an enormous 10 foot by 10 foot piece of rock found on site during excavation, creating a literal anchor to the existing landscape. Additional boulders were brought into the site to complete the wall, and local flora like ferns, vine maples, and native heucheras were interplanted between the stones to soften the edges and shade the new structure into the landscape. On the seaward side, expansive windows, inviting outdoor living spaces, and a waterfront patio invite visitors to step directly into the landscape.
Inside, it’s as if those two disparate elements fuse, creating a magical combination of cool-toned industrial elements and natural surfaces for a feel that’s simultaneously organic and cutting-edge contemporary. “If you say ‘concrete house with steel stairs,’ you think ‘Oh my gosh,’” laughs Regan. “But when you’re there, it has this wonderful warmth to it. Everything has to come together for that to work: the roughness of the concrete, the blackened steel around the kitchen, the clear fir of the window system. Even the landscape; everything’s singing together.”
To bring out the warm, organic side of the industrial elements like concrete and steel, Regan and his team looked toward unique surface finishes. Some of the concrete in the home, such as the floor, was ground down to expose more aggregate and create an uneven surface that’s more interactive with light. Other concrete surfaces, like the fireplace and stairwell walls, were left untouched, even retaining the form lines.
While steel may have an industrial reputation, it’s also an ore, and Regan sees it as just another natural material. It’s featured throughout the house: in the stairwell, railing, kitchen, and even bedroom. Many steel components were installed without any finish at all, which allows for the creation of subtle color gradations over time reminiscent of tree bark or stone.
Even some of the wood surfaces were additionally treated to amplify their inherent textural qualities. The exterior siding is made from cedar treated with a natural aging accelerant that provides engaging color variation and allows the wood to develop a weathered look that becomes part of the landscape.
Drawing inspiration from the human history of the Bellingham area, Regan selected a cedar slab textured with a hand adze, a traditional Native American carpentry tool, for the front door. “There’s so much depth to it; it looks like water, like the surface of the sea,” he says. And the kitchen is anchored by a 15-foot long live edge slab of Douglas fir—the same species of tree that grows just outside the door.
That attention to the environment and landscape extends to the systems within the home, which integrate a number of sustainability features. The skylight over the stairwell can be opened to act as a chimney, releasing warm air from the home and providing a passive cooling effect. And a rooftop rainwater collection system—particularly impactful in a wet, rainy climate like Bellingham—collects water for domestic use.
The finished home feels deeply thoughtful, yet never overdone, echoing the cool, soothing colors and rich textures of the landscape just outside the window. “It’s simple,” says Regan. “There’s nothing complex, or fancy, or overwrought about it. It’s simple, but it’s just really well considered.”
PROJECT SOURCES
CONTRACTOR: Dawson Construction, www.dawson.com
ARCHITECT: McClellan Architects, www.mccarch.com
INTERIOR DESIGN: McClellan Architects, www.mccarch.com
Kitchen Appliances: Thermador, Fisher & Paykel, Miele, Panasonic, Electrolux, Whirlpool; Plumbing Fixtures: Grohe, Moen, Axor; Cabinetry: Higher Plane Cabinetworks

