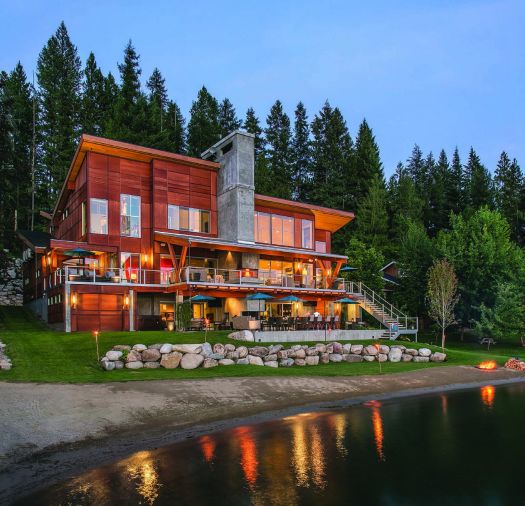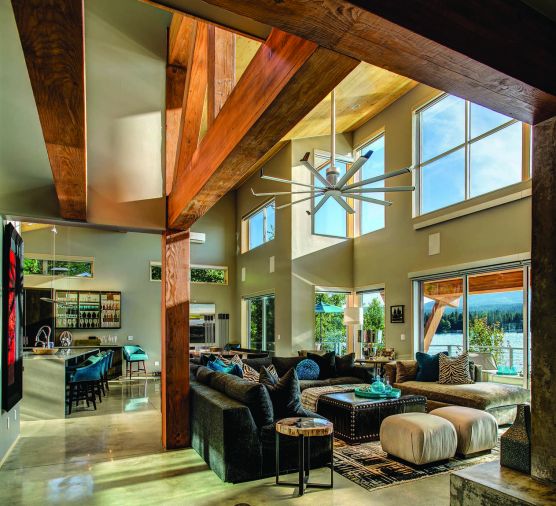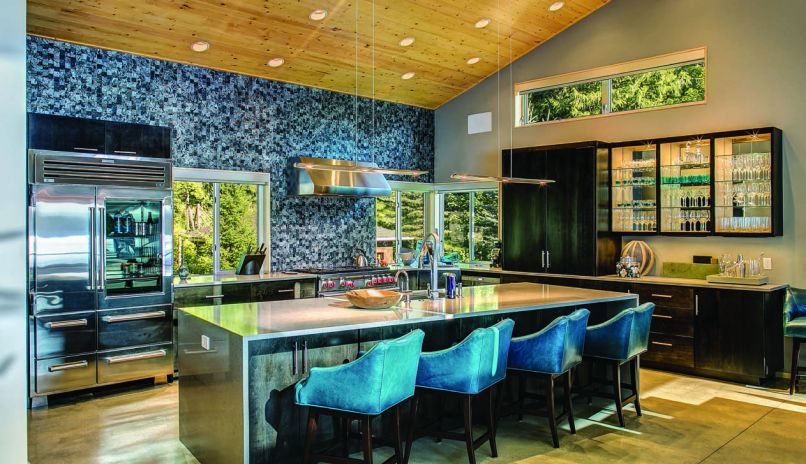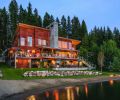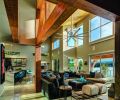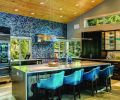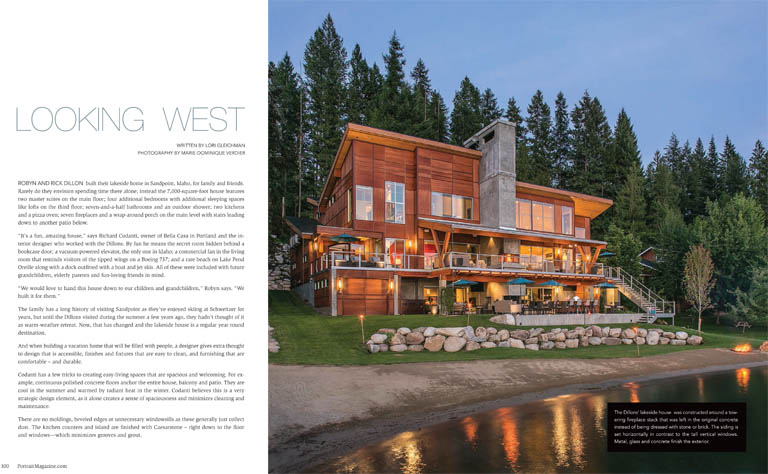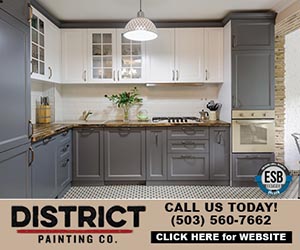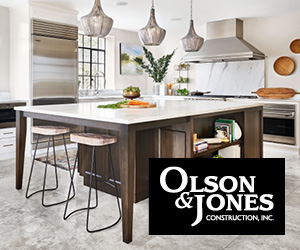Robyn and Rick Dillon built their lakeside home in Sandpoint, Idaho, for family and friends. Rarely do they envision spending time there alone; instead the 7,000-square-foot house features two master suites on the main floor; four additional bedrooms with additional sleeping spaces like lofts on the third floor; seven-and-a-half bathrooms and an outdoor shower; two kitchens and a pizza oven; seven fireplaces and a wrap-around porch on the main level with stairs leading down to another patio below.
“It’s a fun, amazing house,” says Richard Codanti, owner of Bella Casa in Portland and the interior designer who worked with the Dillons. By fun he means the secret room hidden behind a bookcase door; a vacuum-powered elevator, the only one in Idaho; a commercial fan in the living room that reminds visitors of the tipped wings on a Boeing 737; and a rare beach on Lake Pend Oreille along with a dock outfitted with a boat and jet skis. All of these were included with future grandchildren, elderly parents and fun-loving friends in mind.
“We would love to hand this house down to our children and grandchildren,” Robyn says. “We built it for them.”
The family has a long history of visiting Sandpoint as they’ve enjoyed skiing at Schweitzer for years, but until the Dillons visited during the summer a few years ago, they hadn’t thought of it as warm-weather retreat. Now, that has changed and the lakeside house is a regular year-round destination.
And when building a vacation home that will be filled with people, a designer gives extra thought to design that is accessible, finishes and fixtures that are easy to clean, and furnishing that are comfortable – and durable.
Codanti has a few tricks to creating easy-living spaces that are spacious and welcoming. For example, continuous polished concrete floors anchor the entire house, balcony and patio. They are cool in the summer and warmed by radiant heat in the winter. Codanti believes this is a very strategic design element, as it alone creates a sense of spaciousness and minimizes cleaning and maintenance.
There are no moldings, beveled edges or unnecessary windowsills as these generally just collect dust. The kitchen counters and island are finished with Caesarstone – right down to the floor and windows—which minimizes grooves and grout.
In fact, he has minimized grout wherever possible. The kitchen backsplash wall, one of the more dramatic elements of the home, is cut slate tightly pieced together so it – once again – creates more of the continuous lines and patterns that are a signature of this home.
However, it may take a while to notice the tiny details as visitors take in the interior space as a whole. Codanti and Robyn, who have worked on several homes together, had a vision grounded in transitional contemporary. Which means, according to Codanti, the straight clean lines of contemporary design are softened by a few special, traditional elements.
There was a lot of thought given to each room, says Codanti. The large scale of the main floor allowed for large pieces and large groupings but it was still important to create cozy spaces while maintaining a cohesive feel.
“So, Robyn and I discussed in detail how each room would be used and went over seating plans,” said Codanti.
The result is a long galley kitchen separated from the dining and living space by a counter-height island.
“Robyn loves to cook but also wants to be part of the group. By keeping the island at a counter height she can easily see out into the dining and living rooms and to the views beyond. There is plenty of room for others to join her, seated on the teal leather stools.”
The kitchen transitions easily to the dining room, which features an extra-wide table that seats 14; extra-wide because Robyn wants to host meals family style instead of having to serve from the kitchen or a buffet.
After dinner, everyone makes their way back to the living room and finds a comfortable spot. A huge fireplace and large beams dominate the space and are reminiscent of a lodge, but even they are finished with contemporary in mind. The fireplace is again polished concrete. The huge beams have been left their natural color and sealed, and the hardware has been hidden. The only studs in this room are on the black leather ottoman.
Codanti deliberately kept all the furnishings low profile to maximize views. He and Robyn also settled on a very simple and forgiving color palette of subtle greys and charcoals with those bright pops of teal. And whenever possible, they incorporated interesting pieces like the petrified wood-topped tables by Palecek and Bernhardt, which came from Bella Casa.
“I think we achieved the straight lines and easy-to-clean surfaces that Robyn wanted, while adding some really special pieces that make this a contemporary home,” concludes Codanti.
PROJECT SOURCES
CONTRACTOR: Pucci Construction pucciconstruction.com
ARCHITECT: Boden Mountain Architecture bodenarchitecture.com
INTERIOR DESIGN & FURNISHINGS: Bella Casa bellacasa.net

