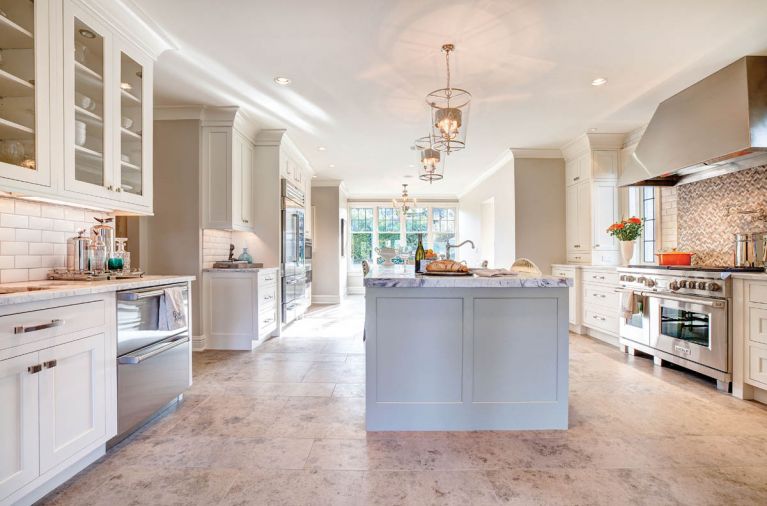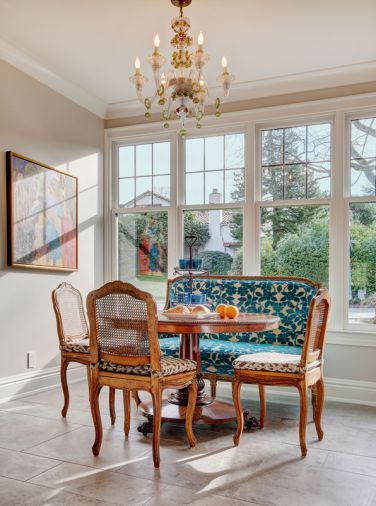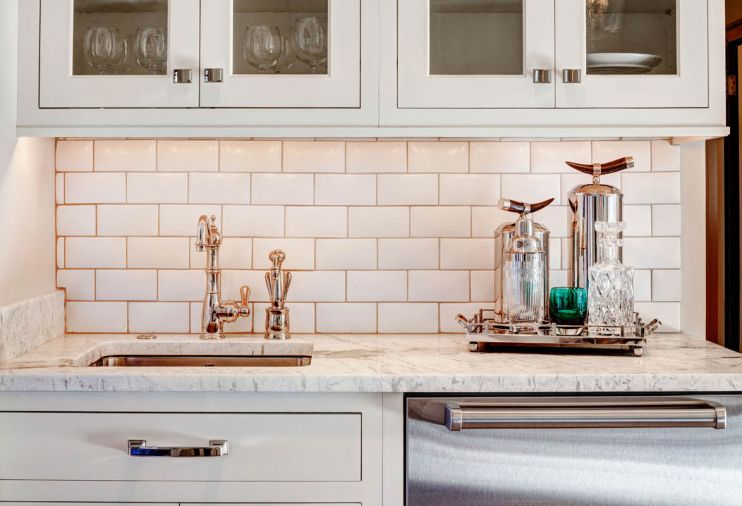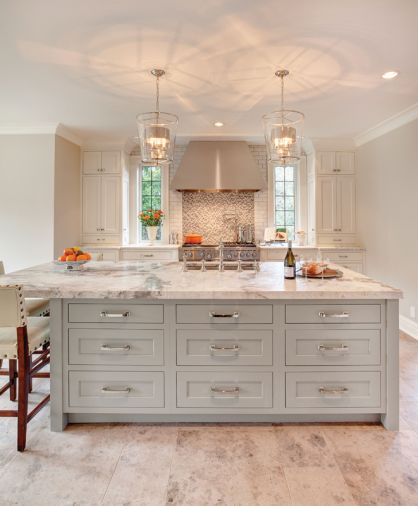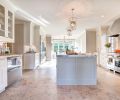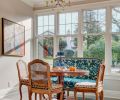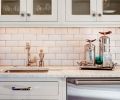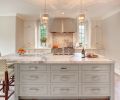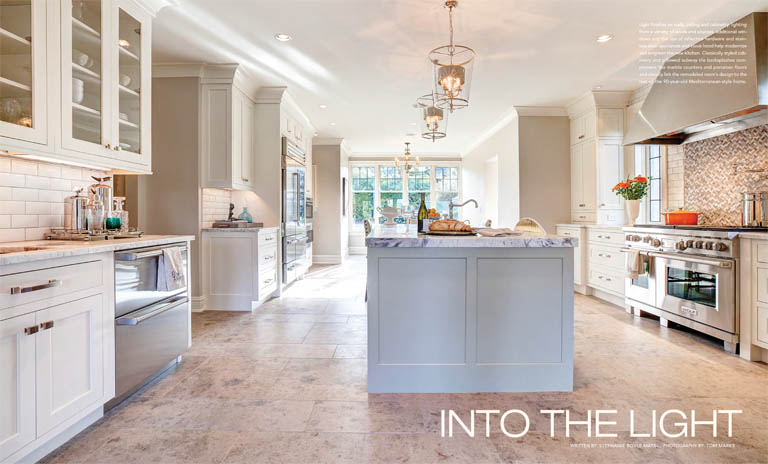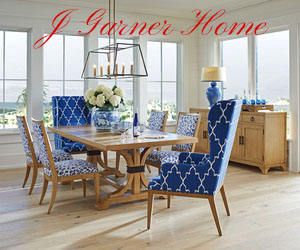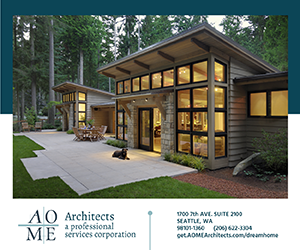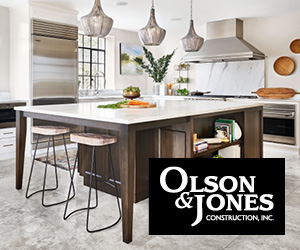A Seattle family faced a dilemma all too common among the owners of older homes: do you remodel to make a space suitable to living in the 21st century or do you find another place to live? The family of five needed a bigger brighter kitchen that would serve as a gathering and entertaining space. Yet, the Mediterranean-style home cast its own allure, and it had a perfect location in the city’s Broadmoor section. Developed in the 1920s on land that had been logged by the Puget Mill Company, the gated neighborhood is bound by the Washington Park Arboretum and is also known for its golf club, which the home faced.
The family presented Beverly Bradshaw of Beverly Bradshaw Interiors with three challenges: update the kitchen with a modern sleek design while honoring the aesthetic of the traditional home; create a larger space for family gathering and entertaining; and bring more light into the kitchen.
“We had worked together on previous projects,” Bradshaw explained, “and we worked well together.”
The kitchen as it stood was dark and carved into awkward spaces. One wall cut the eating nook off from the rest of the room while another wall enclosed the refrigerator and ovens, the back entry door impeded the traffic flow of the main workspace, and an awkwardly placed secondary staircase to the basement interfered with efficient use of the room.
Working with contractor Ryan McKinney and a floor plan created by architect Craig Stillwell of Stillwell Hanson Architects, the project started with the demolition of the kitchen proper, removing the secondary staircase, tearing down walls and then bumping out the southern wall to create more square footage and add more light with a bank of large new windows.
With the room united in one space, Bradshaw set out to fill in the canvas. A center island anchors the design and serves as a visual and functional focus for the room. The gray-white marble-topped island houses the main sink, abundant storage, and a seating area that encourages visiting with the chef without guests getting in the way. The refrigerator was placed on an opposite wall from the island while the range was moved to a position across from the sink where it was flanked by new tall windows to let in the requested light. Above the range, a 60-inch, clean-lined modern hood introduces a contemporary note and a backsplash of herringbone tiles in warm hues provide another focal point. Additional cabinetry provides room for pots and pans, spices and other cook necessities. The symmetrical range wall provides a striking view from the kitchen’s entry off the main hallway.
Additional counter space and work areas are built around the perimeter of the kitchen. A prep sink, beverage cooler and more storage, for example, are located in the north corner of the room to facilitate the participation of friend and family sous chefs but the area can also be used as a bar during parties.
Mid-height cabinetry sits on the counter, pull-out waste bins, roll-out trays, tray dividers and other similar features are located throughout the kitchen.
Adjoining the kitchen, a new powder room and pantry with more storage and a third sink were created in the space formerly occupied by the secondary staircase and over-sized powder room. A self-closing pocket door hides the pantry from view when guests arrive.
To meet the challenge of a lighter brighter space, McKinney added carefully spaced can lights to provide general lighting, under cabinet lights for task lighting and modern-style traditional hurricane pendants were added above the center island to provide both light and a focal point. In addition to sunlight from the new windows by the range and those on the south wall, the family room doorway was widened to permit more sunlight to enter the room from the north side of the house. White and light gray cabinets, white pearl granite on the counters, white pillow subway tile backsplashes, and a limestone-like porcelain floor tile also infuse the new kitchen with year-round light-filled warmth. “It all came together pretty easily,” said Bradshaw “it just grew from the granite countertops.”
“I was little hesitant about replacing the wood floors with porcelain,” said Bradshaw “but it was a good choice because the family has dogs, and it reflects light.”
Modern design was incorporated with the use of stainless steel appliances, streamlined shiny polished nickel hardware and installing contemporary versions of traditional forms such as in the hurricane lights above the counter. The inset door styling of the cabinetry also blurs the line between modern and traditional while the room’s crown molding ties the design into the home’s past.
“This was a fun project that came together very easily for all involved every single step from the first collaboration, we were in sync,” said Bradshaw.

