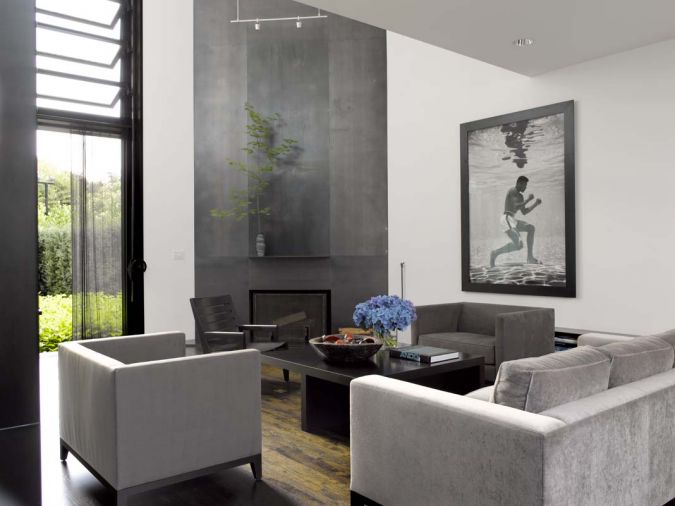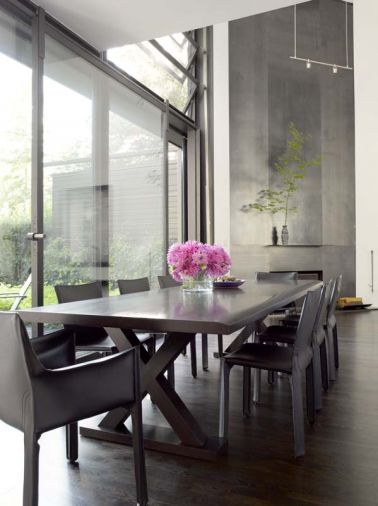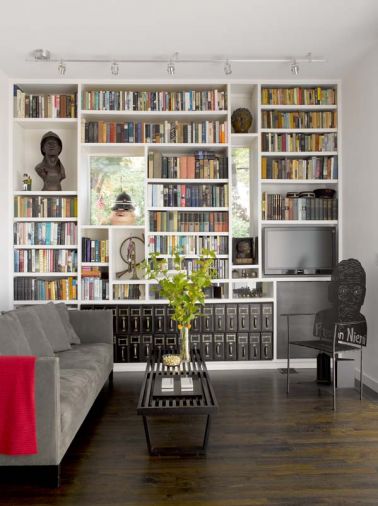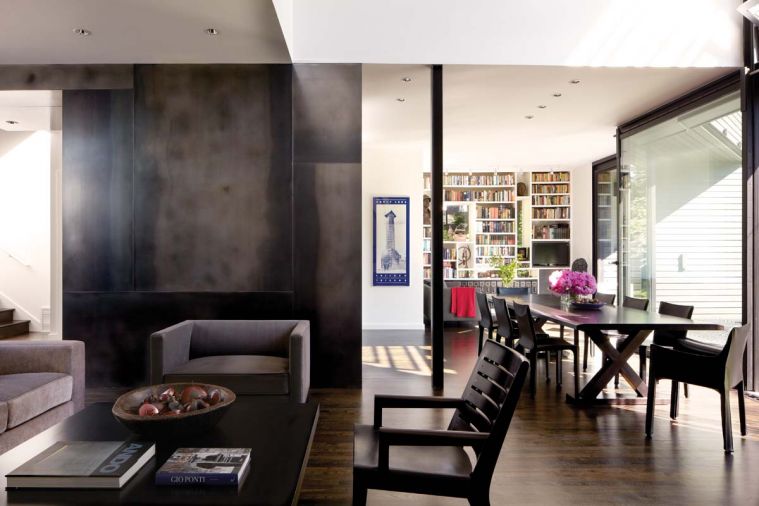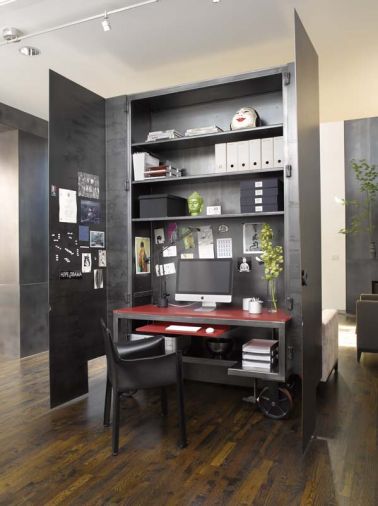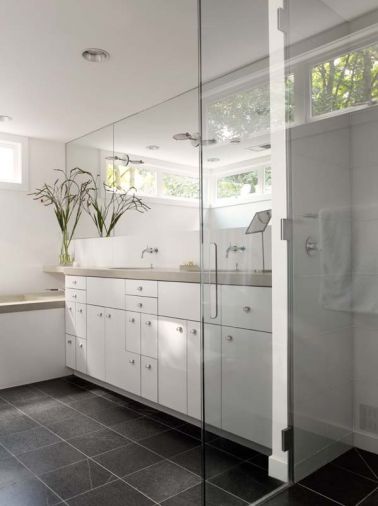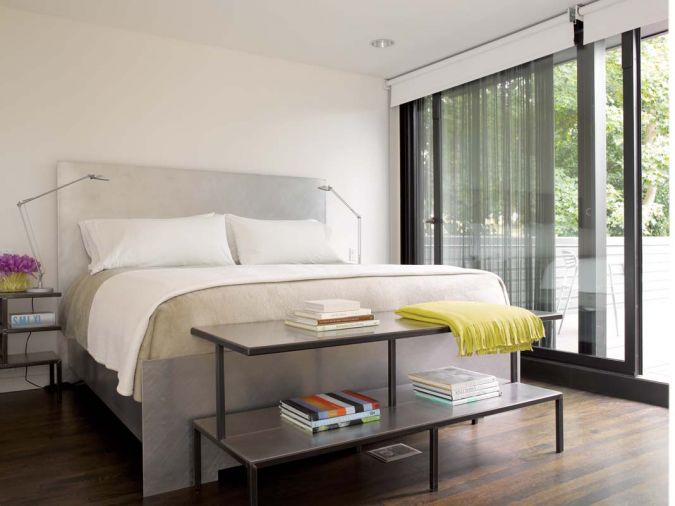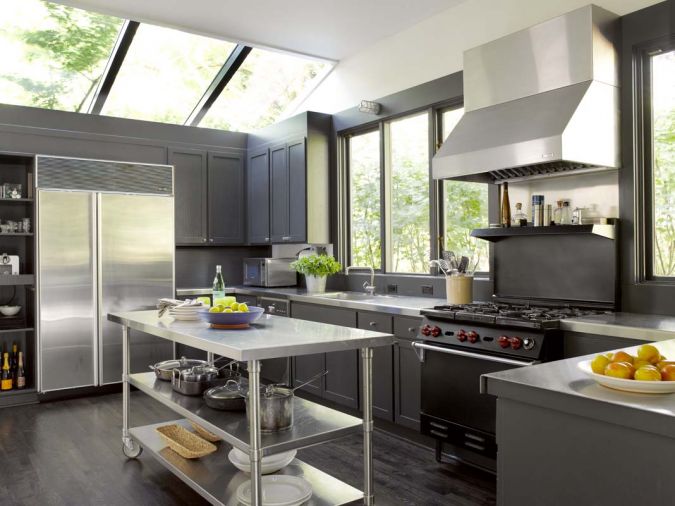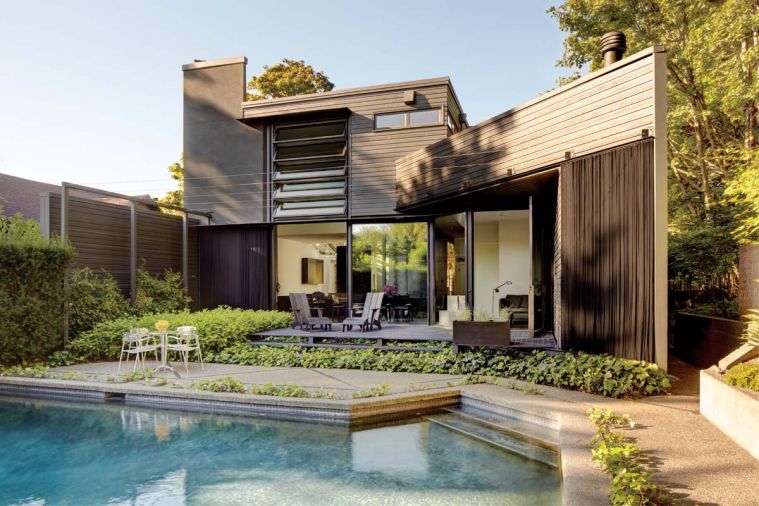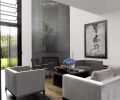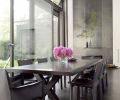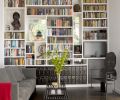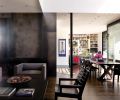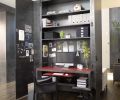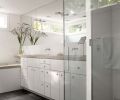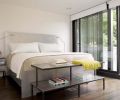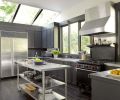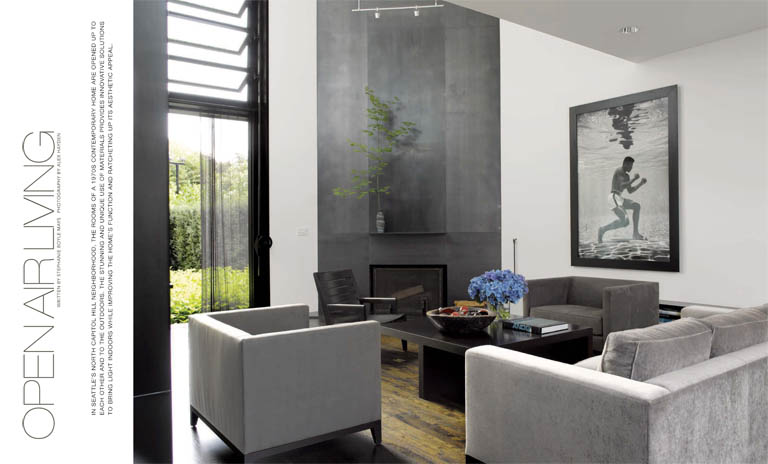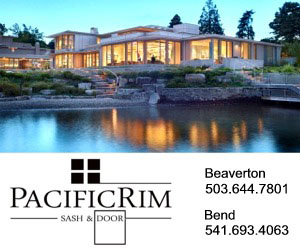Set on a well treed lot in Seattle’s North Capitol Hill neighborhood, the the 1970s contemporary needed to take better advantage of its oasis-like backyard and also needed some structural repairs after years of winter rains. The owner approached award-winning architect Tom Kundig of Seattle-based Olson Kundig about taking on the project but was concerned that he might not be interested in a remodel. Her goals for the house, though, are what Kundig is known for: opening rooms to each other and to the outdoors with forethought and innovation.
“She wanted to take risks,” said Steven Rainville of Olson Kundig, who was a project manager of the project that Kundig took on, “which makes her our favorite kind of client.”
The home had suffered weather damage after long years of Seattle winters. “The technology in the 70s was not the same as it is today,” added Rainville. Current materials and techniques allow the use of larger windows and doors, and maintain structural integrity and preserve energy. On the exterior, leaky skylights and wood-framed single-pane windows were replaced, new decking was installed off the master bedroom and living room, the home’s south façade was replaced, and the exterior was reclad.
Inside the home, the changes focused on opening spaces to each other and the outside. Kundig looked for the areas that would make the most impact while keeping the features that did not need to be replaced or could be easily modified to fit the new scheme.
The pivot point of the first floor is a blackened steel box that houses a powder room and coat closet. On its back side is the living room, where designer Debbie Kennedy of Olson Kundig brought in a coffee table designed by the firm, and furniture from French designer Christian Liaigre, whose philosophy of simplicity dovetails perfectly with the ideas of Kundig who believes in the reward of simplicity. The soft plush gray upholstery on the sofa and the Ultra Suede on the armchairs provide visual warmth and fit with the scheme of blacks, neutrals and grays favored by the homeowner. “We work very hard to accommodate the client’s preferences and make it comfortable for the client,” said Kennedy. “We look at color, value, and texture to create a balanced palette for the space.”
On the wall hangs a black-and-white photograph taken by the late photojournalist Flip Schulke. “Cassius Clay training in a pool at Miami’s Sir John Hotel 1961” provides a quirky counterpoint to the pool outside. The room’s most arresting feature, however, is the reworked fireplace surround in panels of rolled steel that highlight the two-story open space. Further emphasizing the volume and bringing light into the room is a five-panel jalousie window set above the sliding glass door. This is not your grandmother’s Florida room window; it’s a system on steroids. Each panel of the 10 by 10-foot system is linked to a rod that is connected to a large crank that is turned to open or close the windows. As with jalousies everywhere, the window’s function is to permit ventilation while screening out rain and direct sun.
Behind the living room sofa is the home office. “The Kuruma is a transformative piece of furniture,” said Rainville. Kundig based the mobile desk on the concept of a Japanese cart; the six-foot-wide, two-foot deep unit can be rolled on tracks embedded in the floor to rest next to the powder room and coat closet. Once the Kuruma is off to the side, the room is lit by the sliding glass door and jalousie at the south façade and also by the sliding glass doors at the north end.
Also facing the warmth of the south façade, the dining room has a Christian Liaigre dining table and Cassina Cab dining chairs. Like the living room, black-stained oak flooring stretches through the space. On the other side of the dining room, a library provides an intimate area for reading or watching television. Steel was used here, too, in a panel to hide electronic equipment and cords below the television. The room’s most distinguishing attribute, however, is the fixed windows in the bookcase. From the library, the back yard and pool can also be reached through a custom tenfoot by five-foot pivot glass door.
All the doors of the south façade lead to a floating metal grate deck that segues to the poolside patio. Also running along the back of the home is a curtain of anodized aluminum dubbed the kitty jail. The unusual screen, which is kept in place by bottom and top tracks, was designed to let the owner’s indoor cats have a taste of the big outdoors without letting them escape. It has the added benefit of providing the traditional utility of a screened door or window.
Steel is featured again in the kitchen where stainless was installed on the counter and used in the stove hood, center island and in the Sub-Zero refrigerator. Other changes beefed up the existing design. “We painted the existing cabinetry gray and added new pulls,” said Kennedy. “We also installed the windows to the left of the range.” The vintage Wolf range was a find by the homeowner.
The home’s upstairs was touched by the remodel, too. The bathroom was redone with a new tub, walk-in shower and custom cabinetry topped in precast concrete and fitted with fixtures from Vola. In the bedroom, the same blackened oak flooring that was used throughout the first floor was also installed. A custom bed was added to go with the existing bedside tables. “We wanted to work with and honor the work of the previous designer, Janice Viekman,” said Kennedy of the tables and their designer. The sliding glass door that leads to the outdoor deck was replaced, and new decking and plantings were added. As with downstairs, an anodized aluminum curtain was installed to provide an upstairs kitty jail.
“The greatest challenge,” said Rainville, “was that the client wanted to do this in stages and she put a lot of trust in us. For us, it’s as much about the process as it is about the finished design.”
By thoroughly reworking some spaces while respecting the function and worth of others, Kundig realized the goals of the homeowner by using unusual materials, innovative engineering and an abundant attention to detail.
PROJECT SOURCES
CONTRACTOR: WF DBoone Construction www.dbooneconstruction.com
CONTRACTOR: Schultz/Miller www.schultzmiller.com
ARCHITECT: Olson Kundig www.olsonkundig.com
INTERIOR DESIGN: Olson Kundig www.olsonkundig.com
KITCHEN APPLIANCES: Sub-Zero, Wolf
LANDSCAPE ARCHITECT: Alchemie Landscape Architecture www.alchemiesites.com
PLUMBING FIXTURES: Vola www.vola.com

