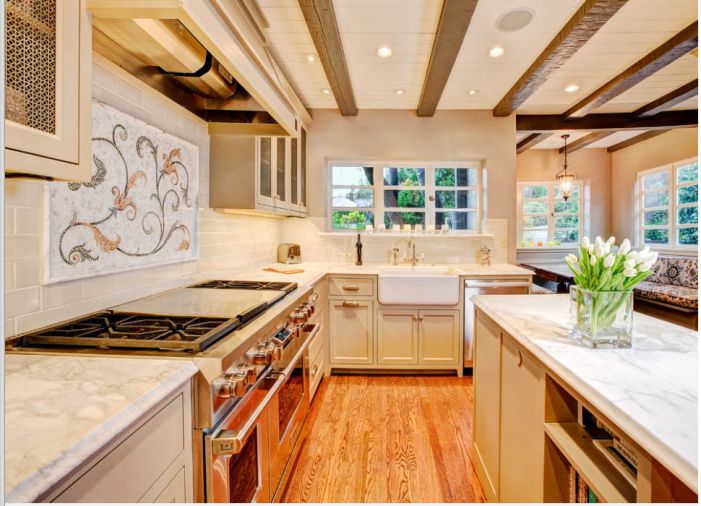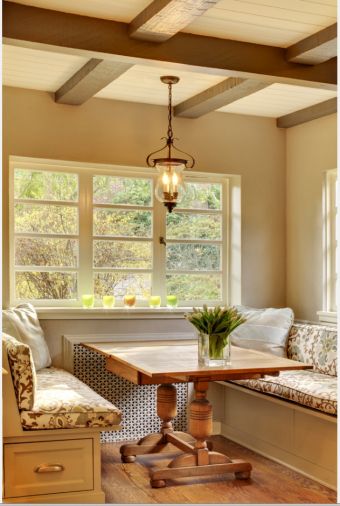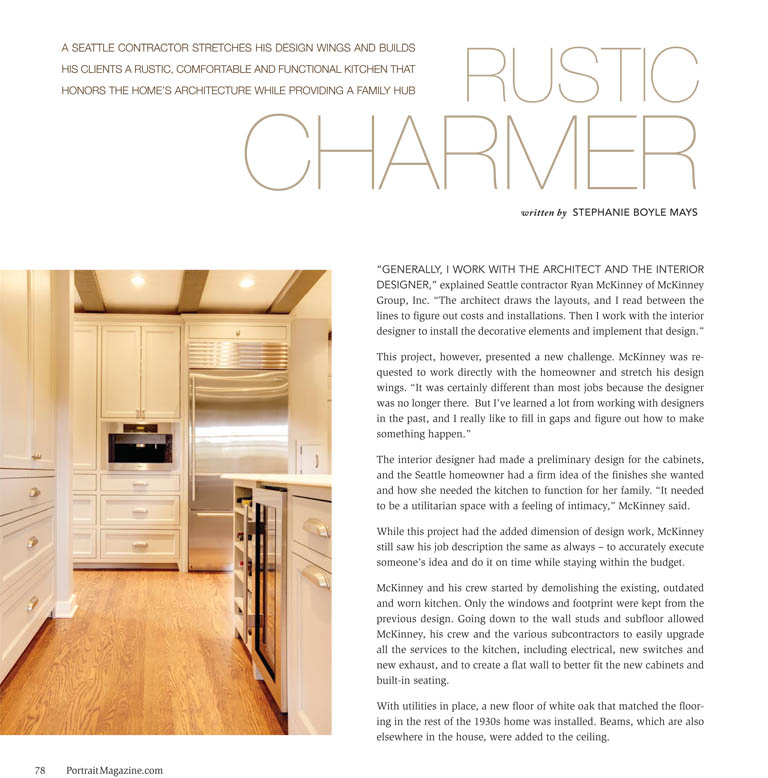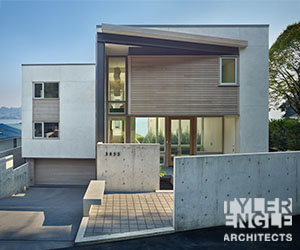A Seattle contractor stretches his design wings and builds his clients a rustic, comfortable and functional kitchen that honors the home’s architecture while providing a family hub
“Generally, I work with the architect and the interior designer,” explained Seattle contractor Ryan McKinney of McKinney Group, Inc. “The architect draws the layouts, and I read between the lines to figure out costs and installations. Then I work with the interior designer to install the decorative elements and implement that design.”
This project, however, presented a new challenge. McKinney was requested to work directly with the homeowner and stretch his design wings. “It was certainly different than most jobs because the designer was no longer there. But I’ve learned a lot from working with designers in the past, and I really like to fill in gaps and figure out how to make something happen.”
The interior designer had made a preliminary design for the cabinets, and the Seattle homeowner had a firm idea of the finishes she wanted and how she needed the kitchen to function for her family. “It needed to be a utilitarian space with a feeling of intimacy,” McKinney said.
While this project had the added dimension of design work, McKinney still saw his job description the same as always – to accurately execute someone’s idea and do it on time while staying within the budget.
McKinney and his crew started by demolishing the existing, outdated and worn kitchen. Only the windows and footprint were kept from the previous design. Going down to the wall studs and subfloor allowed McKinney, his crew and the various subcontractors to easily upgrade all the services to the kitchen, including electrical, new switches and new exhaust, and to create a flat wall to better fit the new cabinets and built-in seating.
With utilities in place, a new floor of white oak that matched the flooring in the rest of the 1930s home was installed. Beams, which are also elsewhere in the house, were added to the ceiling.
“Concepts were modified as the ideas evolved.” McKinney explained. “The cabinetry is a good example of how the project worked. It was a rough design that I had to complete and then ensure it would fit in the space. We had it painted in place and finished it with the Calcutta marble.”
Cushioned seating in the nook echoes the cabinets. “In the nook, we installed built-in benches with 36-inch deep drawers underneath,” recalled McKinney. “The table was a bit of a challenge. We had to dismantle it to get it into the house. Now the nook is a place for eating breakfast, doing homework or watching TV.”
A second example of evolving ideas and of collaboration between McKinney and the homeowner is the mosaic tile above the range. “The homeowner brought me a picture of the design,” McKinney explained. “We tracked down the tiles; then I changed the proportions so the design would fit properly in the space.”
Across from the range, an island holds a wine refrigerator, additional storage and a landing space for the homeowner to use her computer or sit and pay bills. “We fit a lot of program into a small space,” he added.
McKinney, who has owned McKinney Group since 2005 and has another 10-plus years construction experience beyond that, attributes much of the six-week-long project’s success to the work that was done before the demolition started.
“When I’m asked for a bid, I also ask for guidelines so homeowners know what they’re asking for and I know what I’m bidding on.
“It helps enormously when people are upfront about their budget and the types of finishes they want. Then I can provide a bid based on accurate information, and I can also provide a better schedule. Some homeowners may decide they want different materials based on costs or availability. Some materials are becoming difficult to find. Calacatta marble, for example, is becoming more difficult to find. Either it’s out of stock, it’s on the boat from Italy, or it has yet to be mined. That has a huge effect on the schedule. Clients want to know when you’re ready to start, but there are other elements that go into the schedule.”
Another budget and schedule consideration is the number and types of subcontractors needed for the project. “In a project such as this one where we go down to the studs, there can be 40 to 50 subcontractors and vendors involved in the project from installing wiring to mosaics to appliances to millwork to fabrics. It all kind of adds up in money and in time.”
“In the end, though, the kitchen is the main place that anyone lives in the house. It’s all about quality and making it special.”









