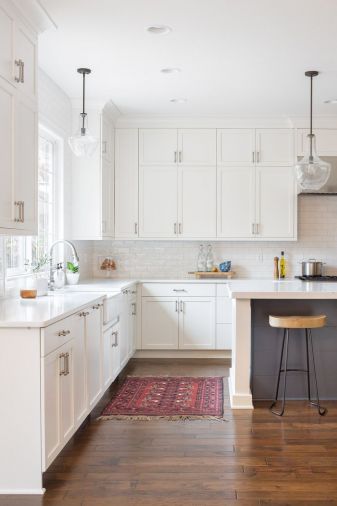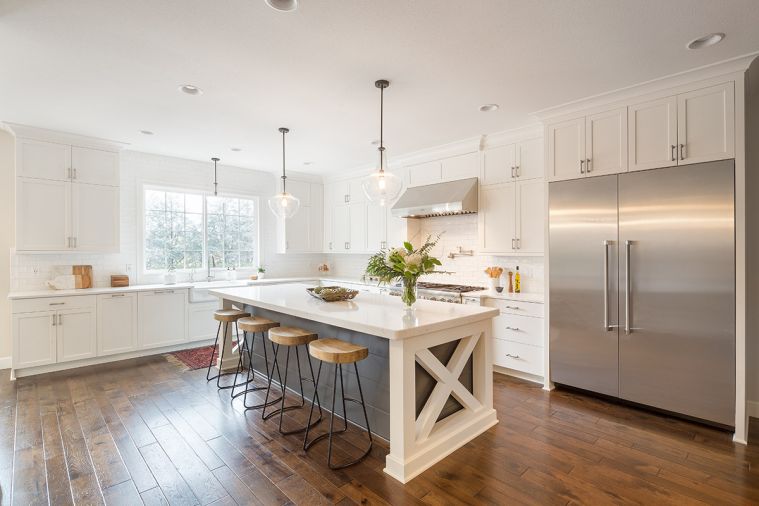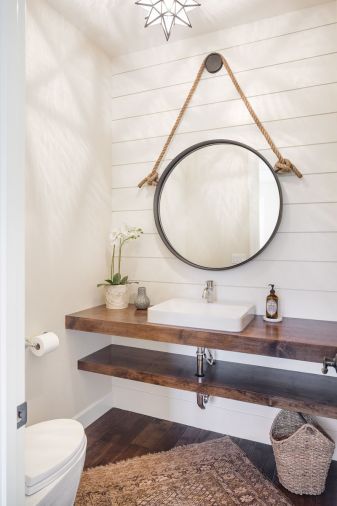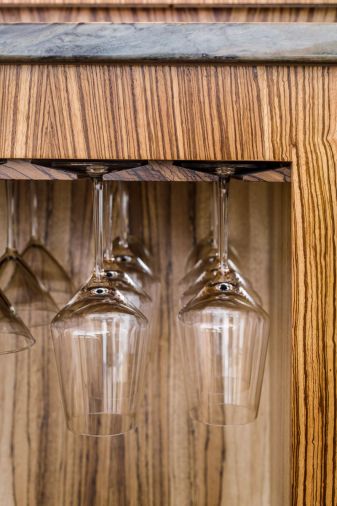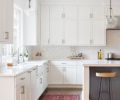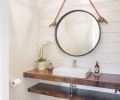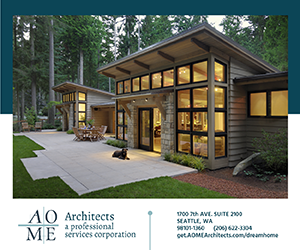Few forces in the world can reveal the flaws in even the most beautiful, thoughtfully designed home like a child. And with four kids, these homeowners knew they needed to think strategically about the remodel of their home, a Lake Oswego colonial. So they partnered with Taryn Emerson, principal of Taryn Emerson Interiors, to help them create a living space that would look great under pressure.
“Their primary concern was making sure there was enough room,” says Taryn. “They were moving from a smaller house, and with that many kids, stuff is just everywhere. So our main process was, how do we make it flow for a family of six?
The home was originally constructed in the 1980s, and virtually all of it was still original. “There were a lot of dark, cramped rooms that didn’t make a lot of sense,” says Taryn, “so we opened it up and created a brighter, larger space for each room.” That meant reconfiguring the entire footprint of the main floor, including the kitchen, as well as finishing the attic to create more space for bedrooms, a bathroom, and a laundry room.
In the kitchen, functionality was the driving concern. “The homeowners said ‘I want everything big. I want a big fridge, I want a big island,’” says Taryn. “It all came back to the idea of accommodating everybody.” Custom cabinetry in a clean white finish provides plenty of storage space, while two different kinds of quartz countertops—a subtle pattern for the perimeter, and a more dramatic blue-veined pattern for the island—provide visual interest.
“It’s a pretty big kitchen, so I felt if we’d gone with painted wood or color, it might have just made it feel a little too heavy. Because of the size and scale, it needed to stay white,” says Taryn. “Style-wise, it’s a very classic, timeless aesthetic that’s really clean-lined and fresh.” Next to the kitchen, a former family room was repurposed into a beautifully organized mudroom, complete with individual cubbies and a hand-washing sink for sticky little fingers. Darker cabinet finishes, custom alder benches, and a durable tile floor laid in a herringbone pattern give the room durability as well as style. Facing the cubbies, a built-in desk gives the parents a command center for household business.
“I have three kids, and I appreciate that space so much,” says Taryn. “There’s so many purposes for that room, so many problems it solves. When I talk to clients, I say I can make anything aesthetically beautiful. That’s easy. It’s also about how does the space work for you. I get so excited about a space that not only looks great, but has such a high function.”
PROJECT SOURCES
Contractor: Sierra Custom Construction
Interior Design: Taryn Emerson Interiors
www.tarynemerson.com
Kitchen Appliances: BASCO
www.bascoappliances.com
Kitchen Appliances: BASCO: Thermador; Plumbing
Fixtures: Kohler, Grohe, Concetto

