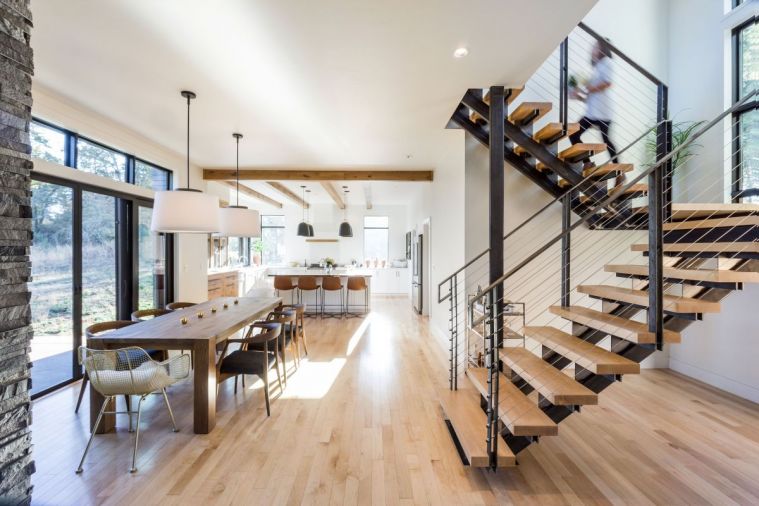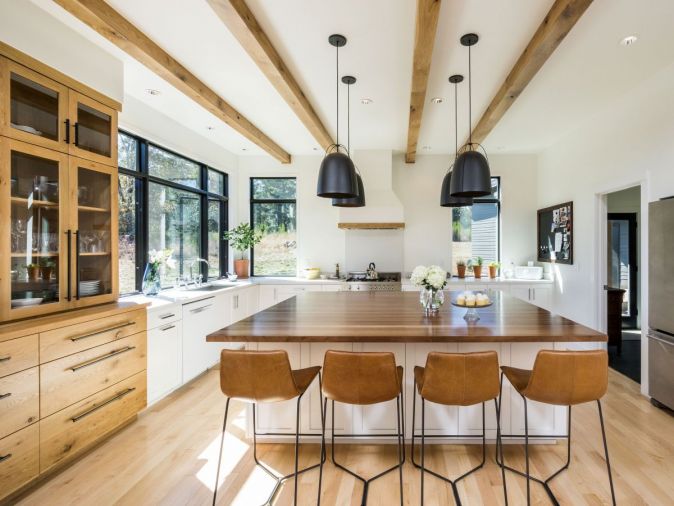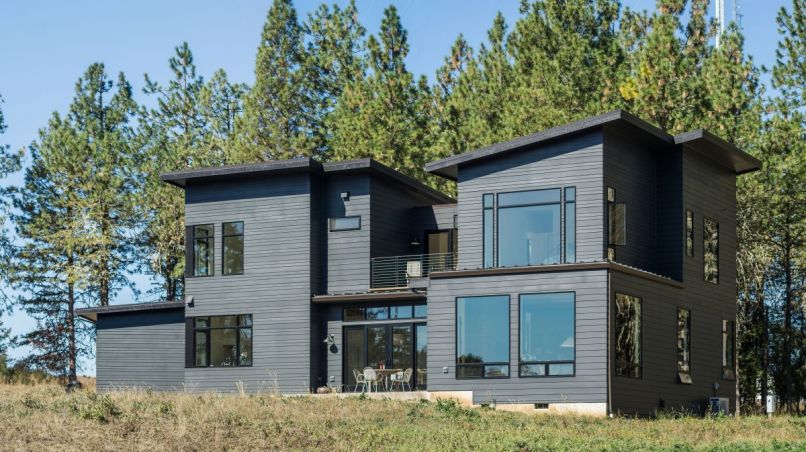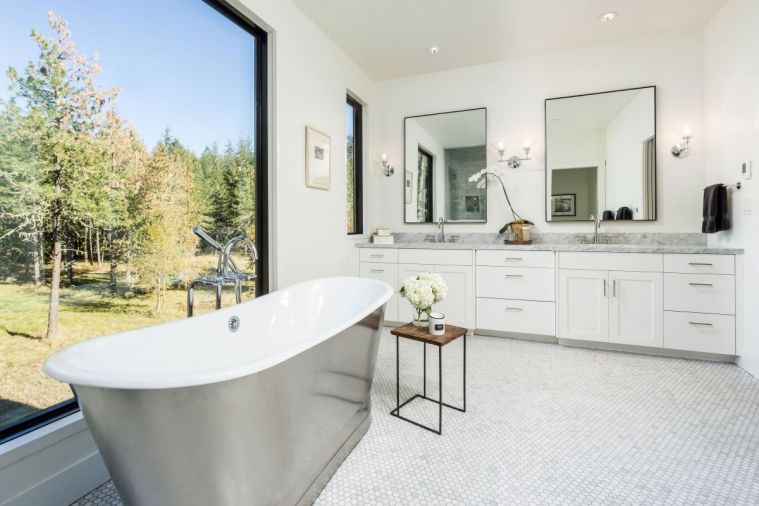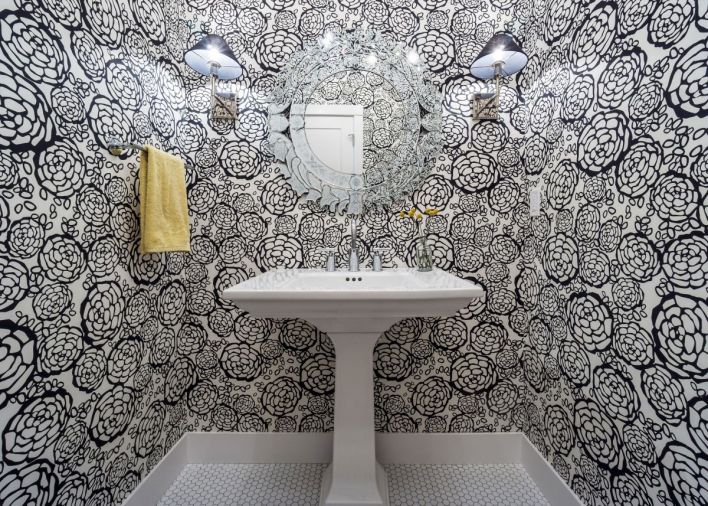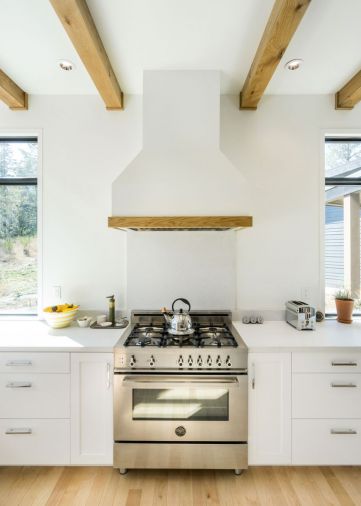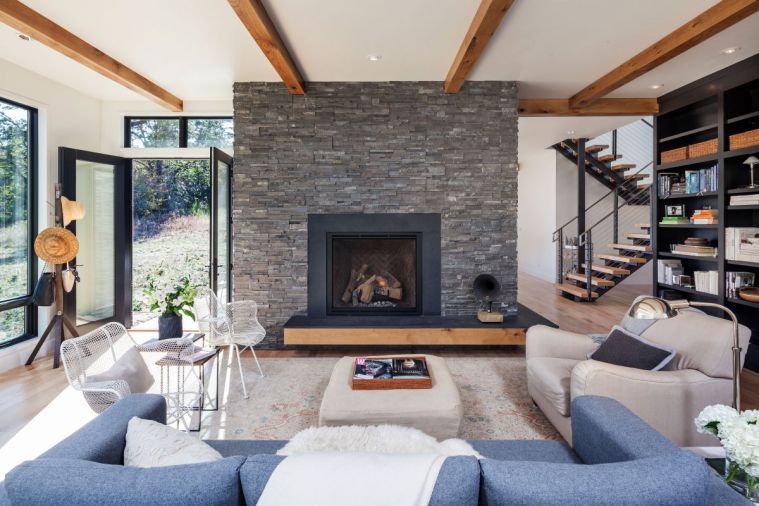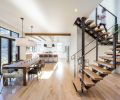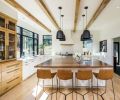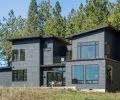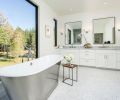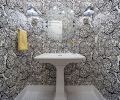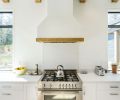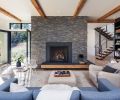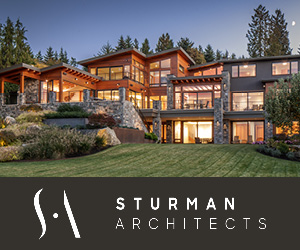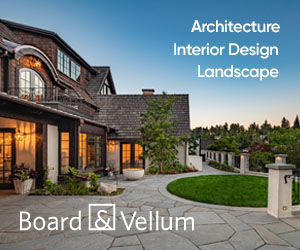Bahn mi sandwiches. Crosby, Stills, Nash, and Young. Scotch whisky aged in sherry casks. Tradition has its place, but sometimes, great things come from the collision of cultures. For this home in Oregon, cross-cultural thinking made it possible to create the feel of a European vacation in the heart of the Willamette Valley.
Architect and designer Jordan Iverson is based in Eugene. His design-build firm specializes in residential properties with a special emphasis on contemporary style. “I’ve never built the same home twice,” laughs Jordan. “Everything I do is custom.”
The owners of this home engaged Jordan even before they’d settled on a site, which allowed him to help them pick out a property that would meet their needs. A professional couple, both needed to be near the city, but also wanted their home to feel like a retreat. “They needed to be close,” explains Jordan, “but still have the luxury of being away.”
Eventually, they found a 10-acre site in an ideal location along a ridgeline, just 10 minutes’ drive from the homeowners’ offices, yet secluded enough to feel private, with expansive sightlines across the Willamette Valley. “It’s a beautiful location,” says the homeowner. “We can’t believe we live somewhere as pretty as this.”
The home is part of a gated property that includes a few other houses. At 2,800 square feet, it’s the smallest house of the group, a choice that was made very intentionally by the homeowners. “We wanted to make sure we used every room in the house, so we didn’t overbuild. And that’s worked, we consistently use every room in the house,” says the homeowner.
The homeowners had owned one house together before, a bungalow in the Midwest. While they had undertaken some remodeling projects, building a new custom home was a big step for them, and not one they took lightly. “We spent so much time looking around and thinking about what we wanted,” explains the homeowner. “And our style came from years and years of looking at design and architecture magazines, and traveling.”
That style is a unique fusion of design components, blending a classic contemporary exterior featuring clean lines, dark siding, and a boxy shape with an interior that draws most of its references from traditional Continental style. “I’ve never seen anything like it,” says Jordan. “The vision had been inspired by their travels, French design blogs, and bistros. We were really excited about it, and it was a fun challenge to blend those styles together and source the right stuff.” That style meant a combination of rustic materials like leather, stone, and oak with more refined components like pendant lights, simple Shaker cabinets in a clean white finish, quartz countertops, and high-end appliances like a Bertazzoni oven and range.
All of the interior walls, including the kitchen, are white. “The home is almost charcoal on the outside,” says Jordan. “They wanted it to feel really unexpected when you step inside.” To soften that transition, Jordan incorporated some of the same materials on the inside and outside of the house, including wood siding on the exterior that mirrors the wood chosen for use in the home.
In the kitchen, exposed beams in the ceiling are made from the same knotty white oak as the hutch, giving the room a consistent feel and referencing the rural surroundings. The kitchen’s centerpiece is an enormous custom walnut butcher block. “It’s ginormous,” says Jordan. “We bought three pieces of walnut. They all came prefinished, so we had a custom woodshop take the finish off, mill them together, refinish, and bring it in as one piece.”
The kitchen floors are laid in blonde wood, a choice Jordan was slow to warm to, but eventually became one of his favorite features of the home. “We have three different woods in the place,” says Jordan, “so we had to be really careful bringing them all together. I wasn’t convinced on the light wood floors until we saw it all together, but in the end, it looked really awesome. I’m really excited about how it all came together.” A radiant boiler floor heat system is installed under all of the floors on the first level.
The elegant staircase was designed specifically for the home, and was one of the most challenging components of the construction. “Every single inch was custom,” explains Jordan. “They wanted the staircase to be a focal point of the home, light and airy. There’s this window wall along the whole stairway, and you can see them through the window when you drive in.”
The design and installation of the stairway took almost nine months, and took place near the end of construction. “Through the entire build we had to use ladders to get to the second floor,” laughs Jordan. “It was a process!”
The windows, framed in clean, contemporary metal, were also carefully thought through. “The owners were very specific,” says Jordan. “They knew from the beginning that they wanted these black trimmed windows. They wanted to keep it really clean so there’s no distraction, so you just saw the views, because the views were unreal out of every window.”
That thin trim also allows light to flood the home. “One of our goals was to never have to turn a light on during the day, even during the winter, and we achieved that, even during this very dark and dreary winter we had,” says the homeowner. To maximize available light, Jordan and his team sited the home just a few hundred feet from a major drop-off, preventing any obstacles to sunlight.
But perhaps the most commanding feature is the square-shaped gas-burning fireplace. It’s the literal centerpiece of the home, constructed from ledgestone that wraps from the interior to the exterior of the building. “It basically looks like this big stone fireplace that pierces through the center of the home and goes outside,” says Jordan.
Inside, the fireplace is surrounded by a 10-inch border of blackened steel. The floating hearth is made from a single slab of slate, trimmed with the same white oak used for the exposed beams in the kitchen and living room. The brick interior is laid in a chevron pattern. “It was the first brick interior fireplace I’ve ever done,” says Jordan. “I usually use black glass and linear flame. I said, ‘if we’re going to do it, we’re going to have to at least get a little trendy.”
The result is a home that artfully blends the traditional style of Europe with the astonishingly beautiful landscape of the American West. “It’s fantastic living in the house,” says the homeowner. “My favorite part is the light that comes into the house, it’s this natural, light-filled environment. We’re super happy with it.”
PROJECT SOURCES
Contractor, Home Design, Architect: Jordan Iverson Signature Homes
www.iversonsignaturehomes.com
Countertops: Caesarstone
www.caesarstoneus.com
Kitchen Appliances: KitchenAid, Bertazzoni; Plumbing
Fixtures: Kohler, Pfister, Restoration Hardware

