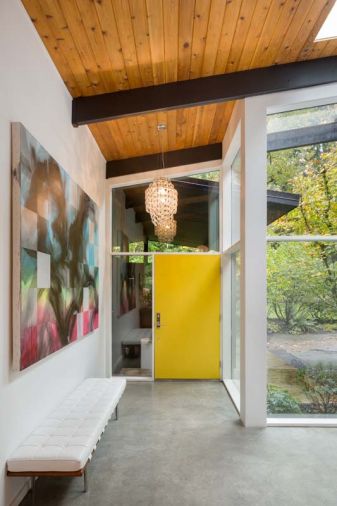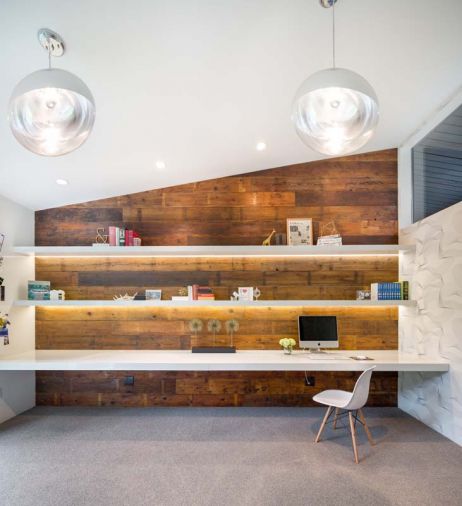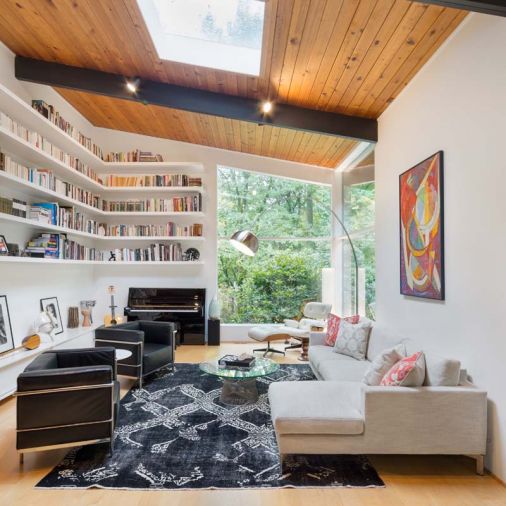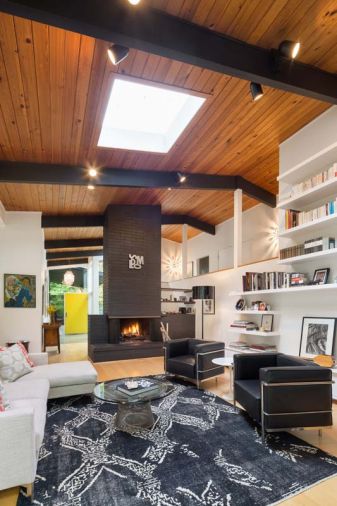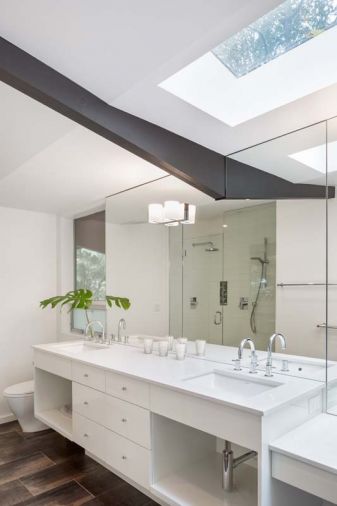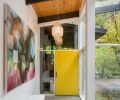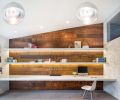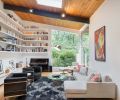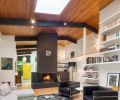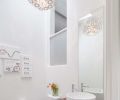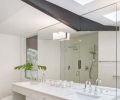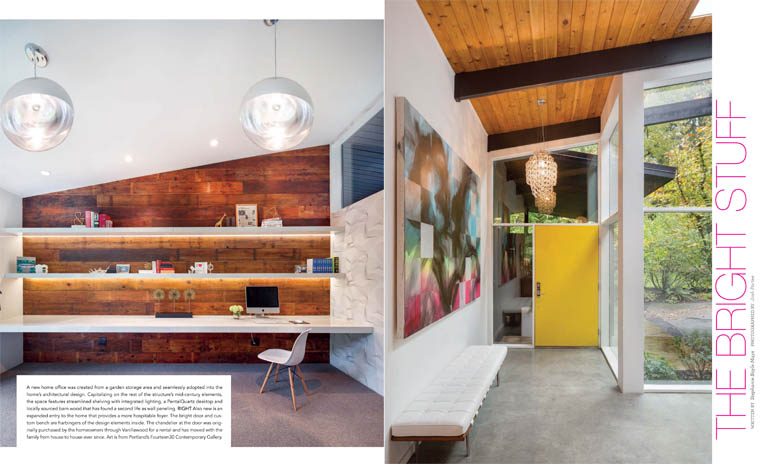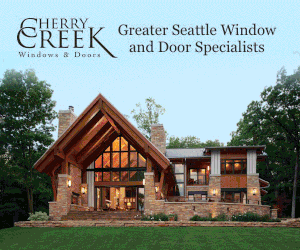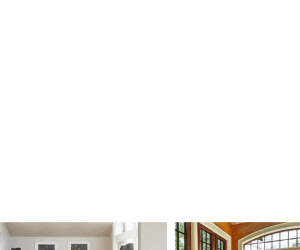In 2007, Parisian Pierre-Laurent Baudey was in Portland looking for a rental home in which to move his family who was still in Europe. “It was not a good time to look for a house,” he explained “and I started going to open houses to find a place to rent.” “We were selling our first house in Portland,” recalled Kricken Yaker of Vanillawood, the Portland-based design/build company she owns with her husband James, “when Pierre-Laurent appeared and tried to talk us into renting him the house.” While the Yakers didn’t rent him the house, it was, as they say, the beginning of a beautiful friendship. Baudey eventually did find a rental and was joined by his wife Serena Zilliacus, an Australian, and their two children. The Yakers helped the family personalize various rentals and even helped with Zilliacus’ homeopathic office. When it became clear that the family would be staying in the United States, then the Yakers helped in the house hunt. “I think we looked at about 15 houses together,” said Kricken Yaker.
“When I saw the kitchen in this house I was sold,” recalled Zilliacus of the home the family bought in southwest Portland. “It reminded me of kitchens in Sydney with the island and white countertops and everything nice and bright.” While the kitchen was move in ready, the rest of the house was not. Built in the early 1960s, the home needed to have its mid-century appeal polished and adapted to 21st century living. In addition to the general refurbishment, high on the couple’s list of needs were a home office, an expanded entry and a revamp of the master suite.
A new entry was created by punching out the front foyer and extending the roofline. The new entry offers needed room for a coat closet and bench without impinging on the hallway behind the fireplace and the nearby stairs. The tone of design is established by the bright yellow door, leather bench, and painting by Jesse Durost from Portland’s Fourteen30 Contemporary Gallery. A chandelier that the Yakers found for a house previously rented by the couple lights the space. “The new entrance is one of my favorites ever,” said Kricken Yaker, “The combination of the bright yellow door, sealed concrete floors and art piece along with the lighting make it all quite dramatic and the perfect visual teaser for what awaits you inside.”
On the other side of the fireplace, the living room footprint was retained but Vanillawood improved its function by installing shelving that wraps around two walls to hold the couple’s collection of books. Baudey and Zilliacus originally planned to install a library ladder to reach the upper shelves, but “it became all about the ladder rather than the shelves,” said Baudey. “In the end, we just decided there would be no ladder and that we would put the books we’d already read at the top.” “Though I have used binoculars to see what was on that top shelf,” added Zilliacus. Beneath the shelves stretches an expanse of cabinets that hold an extensive LP collection and can also be used as seating for an overflow of guests. Additional shelving holds the turntable that belonged to Baudey’s father. Artwork is also personal; Baudey’s grandmother painted the abstract painting above the sectional. Furnishings in the room reinforce the aesthetic set at the front door: an Eames chair awaits a reader or a listener to an impromptu concert from the nearby music corner, Le Corbusier-inspired chairs and a sectional from HIP sit on a KUSH area rug to create an island for conversation. A final personal touch for the room was the addition of the initials on the fireplace that represent the names of the couple and their two children.
Elsewhere downstairs an office and powder room were converted from a small garden and covered storage area between the carport and kitchen. White shelves finished with automotive paint and a desk surface of white PentalQuartz pop against a reclaimed barn wood wall that picks up on the use of wood elsewhere in the house. More texture is added by Tres Tintas Ondas wallpaper and creative space is provided in a huge wall panel of white board. The room’s design also ensured flexibility for the future. “James is really forward thinking,” said Zilliacus. “He suggested we plumb for a bathroom in the closet so it could easily be converted to another bedroom at a later date.” “As with any creative endeavor you try to balance perfection, time and money and you have to make those decisions every day,” said Baudey of the alterations they made during the project. “In the end, I thought this is not an expense; it is an investment. It is how we are going to live every day.”
The master suite upstairs had suffered from extensive water damage, a not uncommon occurrence as mid-century homes age, and was gutted. In the rebuild, a wall was moved to accommodate a walk-in closet and pocket doors were added to more efficiently use the space. In the bathroom, a skylight was added to visually lift the roof and brighten the room. Quartz is again used for the counter and also used for the flooring and tile. Cabinetry built by Vanillawood is finished with automotive paint similarly to the shelving in the office. “Only in the bathroom it’s Mercedes- Benz white,’ said Zilliacus, “and in the office it’s General Motors.”
“The trick for this remodel was to make everything look like it had always been there,” explained Kricken Yaker, “and to keep the mid-century vibe of the architecture fluid with the custom elements we introduced.”
“Now we have a family joke,” said Baudey of the success of the finished home, “when we are leaving the house, we look in the rearview mirror and I say to Serena, ‘that’s a really nice house, we should think of buying it.’”
PROJECT SOURCES
CONTRACTOR: Vanillawood, www.vanillawood.com
INTERIOR DESIGN: Vanillawood, www.vanillawood.com
PLUMBING FIXTURES: Chown: Duravit, Hansgrohe
FURNISHINGS: Area Rug: Kush; Sectional Sofa: HIP; Entry Chandelier & Coffee Table: Design Within Reach; Barn Doors: Krown Lab; Countertop Materials: PentalQuartz

