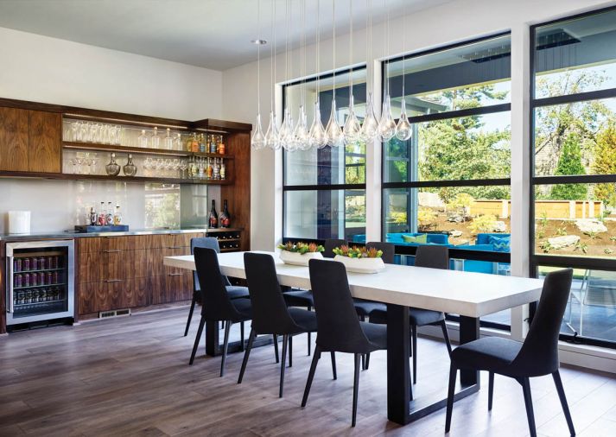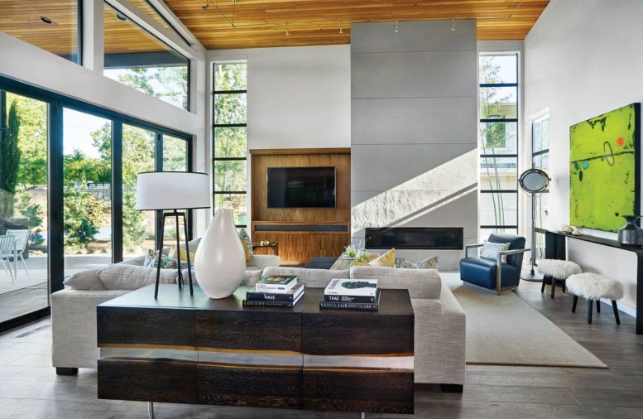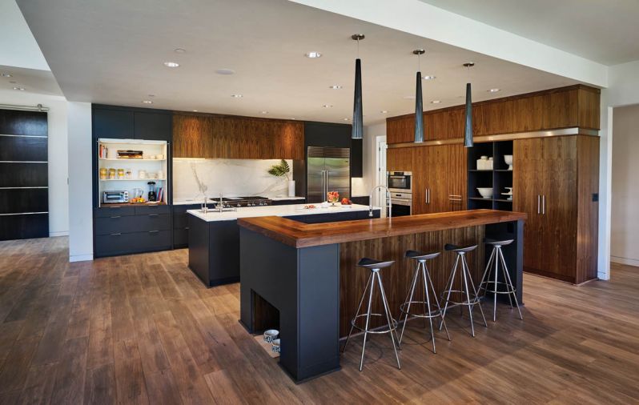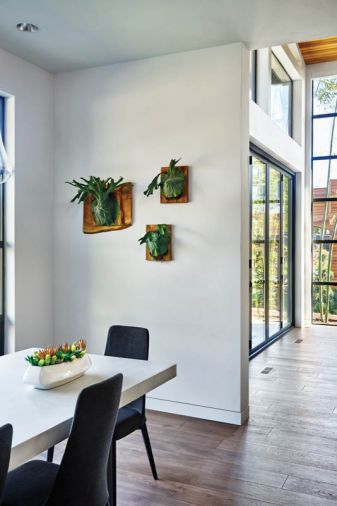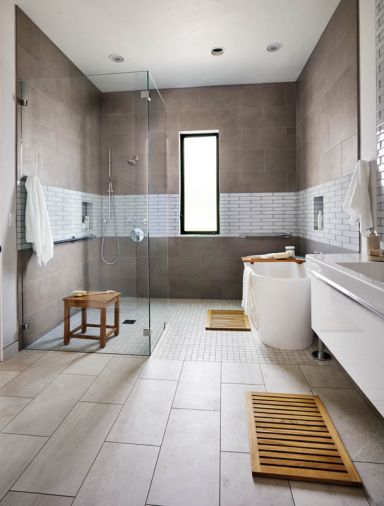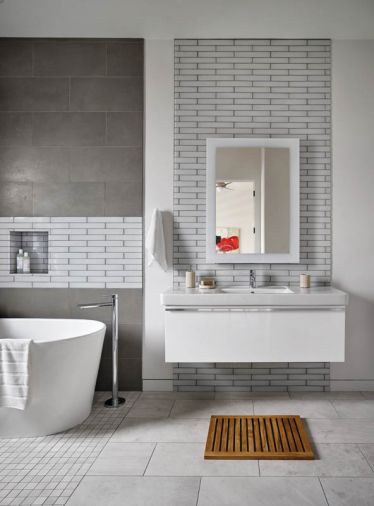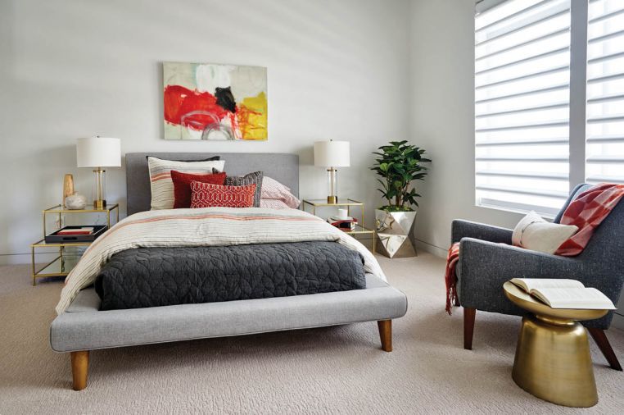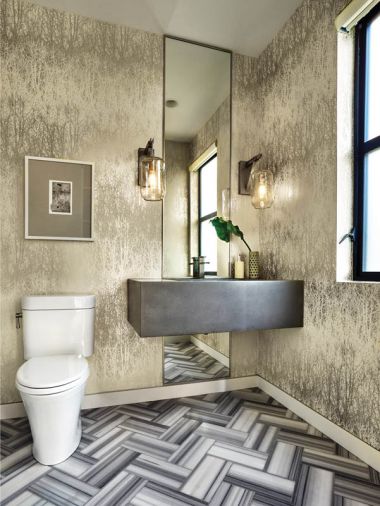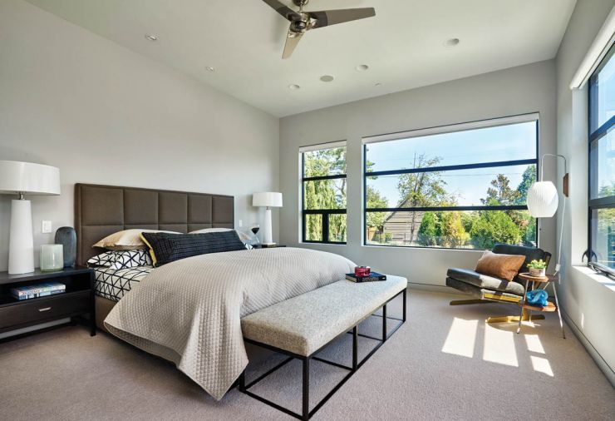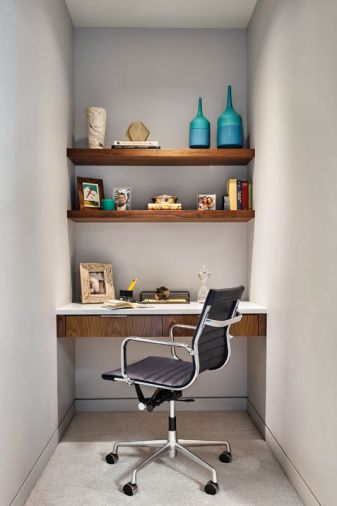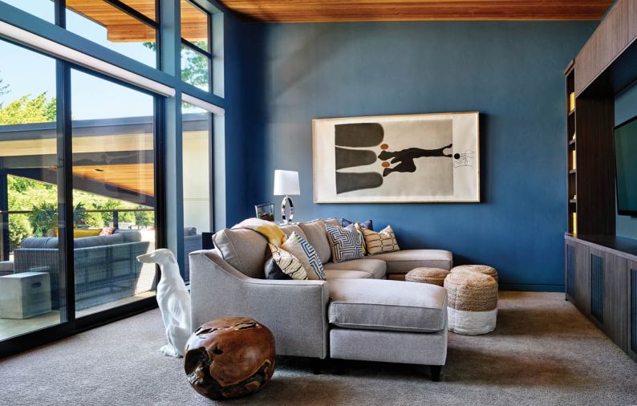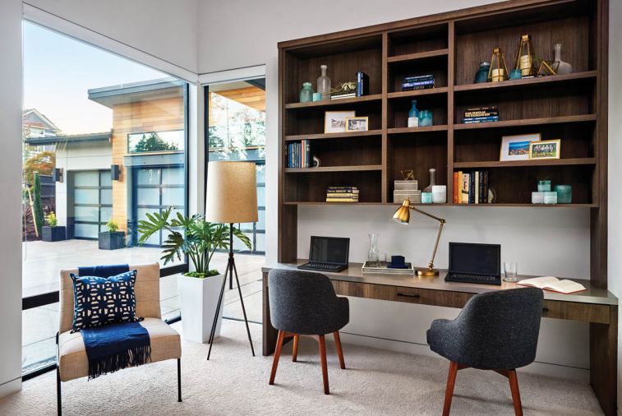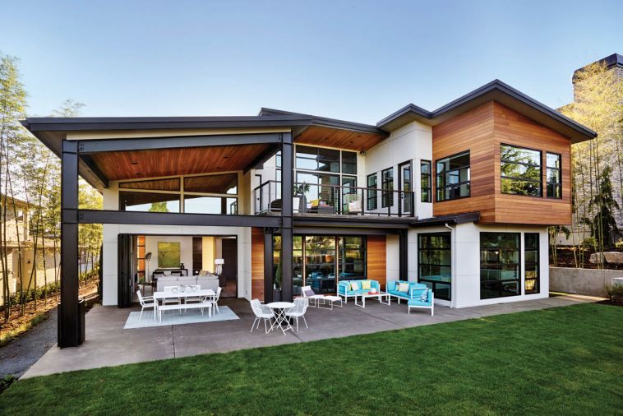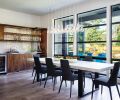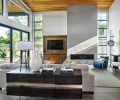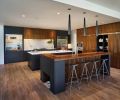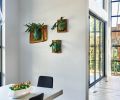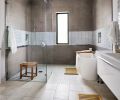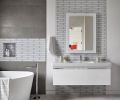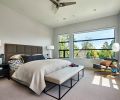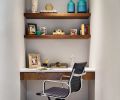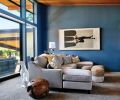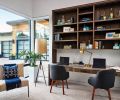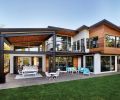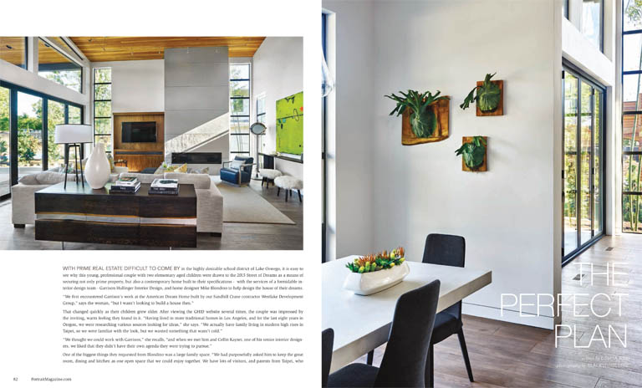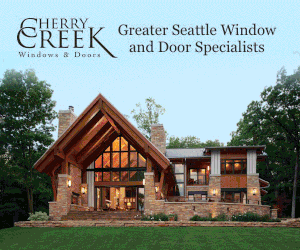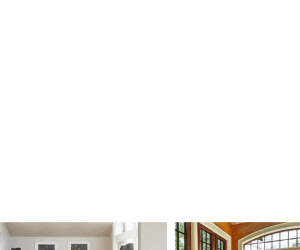With prime real estate difficult to come by in the highly desirable school district of Lake Oswego, it is easy to see why this young, professional couple with two elementary aged children were drawn to the 2015 Street of Dreams as a means of securing not only prime property, but also a contemporary home built to their specifications - with the services of a formidable interior design team - Garrison Hullinger Interior Design, and home designer Mike Blondino to help design the house of their dreams.
“We first encountered Garrison’s work at the American Dream Home built by our Sandhill Crane contractor Westlake Development Group,” says the woman, “but I wasn’t looking to build a house then.”
That changed quickly as their children grew older. After viewing the GHID website several times, the couple was impressed by the inviting, warm feeling they found in it. “Having lived in more traditional homes in Los Angeles, and for the last eight years in Oregon, we were researching various sources looking for ideas,” she says. “We actually have family living in modern high rises in Taipei, so we were familiar with the look, but we wanted something that wasn’t cold.”
“We thought we could work with Garrison,” she recalls, “and when we met him and Collin Kayser, one of his senior interior designers, we liked that they didn’t have their own agenda they were trying to pursue.”
One of the biggest things they requested from Blondino was a large family space. “We had purposefully asked him to keep the great room, dining and kitchen as one open space that we could enjoy together. We have lots of visitors, and parents from Taipei, who stay for a few weeks at a time, and we wanted them to feel comfortable to interact in the open space, yet have a smaller space to retreat to when needed.” By keeping the large communal space and guest room on the ground floor, they foresee using it in years to come, if needed, as their own secondary master suite.
Having lived among the clutter created by child rearing, the couple requested a lot of built-ins to keep things “under control,” and more organized. Kayser worked hard, says Hullinger, who oversaw the entire design as well as some architectural elements, to create a kitchen that answered those needs. “Collin kept it open with clean lines, Spanish laminate, porcelain tile backsplash that resembles Calcutta marble and elements that relate back to the large barn door on the study, which is visible from the kitchen,” says Hullinger.
“Part of the reason for the large kitchen,” says the woman, “was to prepare meals at home, often with my mom or my husband’s mom cooking alongside me, as well as the children when they grow older. The double island gives us each separate work spaces so we don’t run into one another.”
One of the key elements in the home’s palette are the Sculpted Oak Silver Creek floors by Metropolitan Hardwoods, that run throughout the house, which the homeowner came across early on. They became a grounding factor for the darker gray laminate used on the center and main prep islands, which are topped with reflective white Caesarstone countertops. A dropped white ceiling helps to create a more intimate space, while simultaneously acting as a large reflector that bounces light from the exterior back into the work space.
“GHID is known for its serviceable, workhorse kitchens,” adds Hullinger, “which will hold up to whatever cooking or prep you need to do.”
“The driving force for this house,” says the woman, “was to create a great gathering area where we, as a family, can all share. A place for the future that our kids are going to come back to visit with their kids and our grandkids for the next 25-50 years. When we were planning with Garrison, we always kept that in mind. We don’t plan to turn the house over in five years. I thank him and his team for helping us to achieve that.”
She admits they were unaccustomed to having such input into the design, having lived primarily in tract homes in Los Angeles, where the most input they had was to pick a few random colors here and there. “That’s what we were used to before we met Garrison. GHID elevated everything we mentioned to them to something we never would have thought of ourselves.”
“Most of our homes have been in a traditional style, except for a more transitional type of rental in Redondo Beach before we had children,” says the woman, “so we had never lived in a modern house before.” The expansive layout of Sandhill Crane - so christened for Blondino’s roofline that resembles the wing spread of the native Tryon Creek bird - has enabled many of the rooms to have multiple purposes. The children can use their parents’ unseen dual office located off the kitchen for their computer work in an area that’s easier for adult monitoring. The study, located at the front of the house will, she says, make a good game room, or even a smaller family room on occasion, or homework room. “I think the kids will really like that,” she says, “because we’ve just never had these kind of options before.”
The children had a lot of input into their own upstairs rooms, working with Kayser to pick bedroom colors, as well as the bathroom tiles and colors in their individual baths, which they enjoyed.
“We spent a lot of time working on the master suite,” explains Hullinger. “It had to work for both of them. Because the husband is on call, and works unusual hours, we wanted to tuck the master away from the family. The design is all about daylight. When the shades are closed, the room goes dark, thus the windows with simple, horizontal mullions.”
The door to the master bathroom is another sliding barn door located down the hallway so that no door to the bathroom was needed in the master suite itself. In that way, he would not wake up thewife when he comes to bed and she wouldn’t disturb the husband when getting up. The children’s rooms are found down a long hallway at the front end of the home.
He, in turn, has the shared daytime office downstairs, as well as this nighttime cubby sandwiched between the large his and her closet, and master bath with steam shower with Gessi plumbing fixtures. The windowless area prevents any window light from disturbing the rest of the family.
For the downstairs powder room, located opposite the study, the woman joined Kayser in a search for just the right wallpaper to pair with the Banco Striata marble floor and give the room its silvery glow. They agreed that Birches by Schumacher was the winner. Kayser’s choice of a vertical mirror creates a unique effect as if there were a portal behind the sink that continues into infinity, even reflecting the marble floor below, which adds to the feeling of endlessness.
The expansive back of Sandhill Crane features two patios - one off the family room, adjacent to the master upper right, and another that spans the back of the open area - large enough for outdoor dining and entertaining with a casual table and chairs. The fitness room is below the master suite at right.
“We want a more active lifestyle,” says the woman, “so we had the workout area placed in an area filled with natural light to make it more inviting. That, we hope, will make us use it more often!”
Having so much input into their “forever” home was very gratifying for this professional couple.
“I had never worked with a designer before,” says the woman, “so I had nothing to base the process on, but my experience with GHID has completely ruined me for anyone else in the future. The team went above and beyond my expectations. Garrison was actively involved in every step, with Collin and Kalie doing a lot of the details. Everything I came up with, they would always make better by fleshing it out or helping me to explore more details that would flow throughout the house. I was constantly spewing out ideas to them and they would keep me on the big picture, redirecting me if there was something they thought might become an issue.”
PROJECT SOURCES
CONTRACTOR: Westlake Development westlakedevelopmentllc.com
HOME DESIGNER: Blondino Design blondinodesign.com
INTERIOR DESIGN: Garrison Hullinger Interior Design garrisonhullinger.com
COUNTERTOPS: Caesarstone caesarstoneus.com
PLUMBING FIXTURES/FAUCETS: Gessi, Villeroy & Boch, Toto, Aqua Brass, Blanco
KITCHEN APPLIANCES: GE

