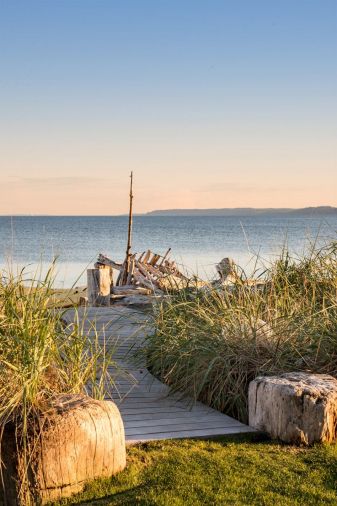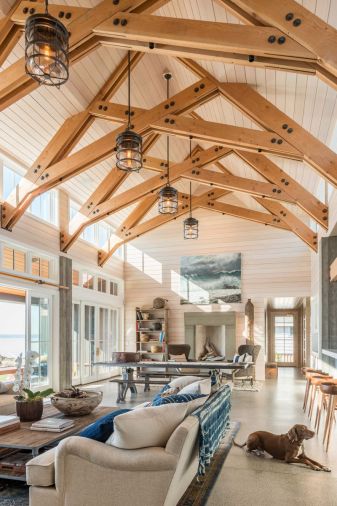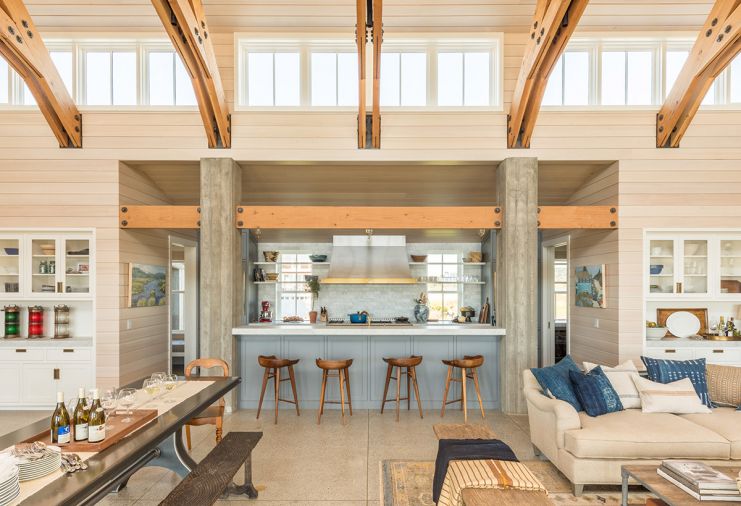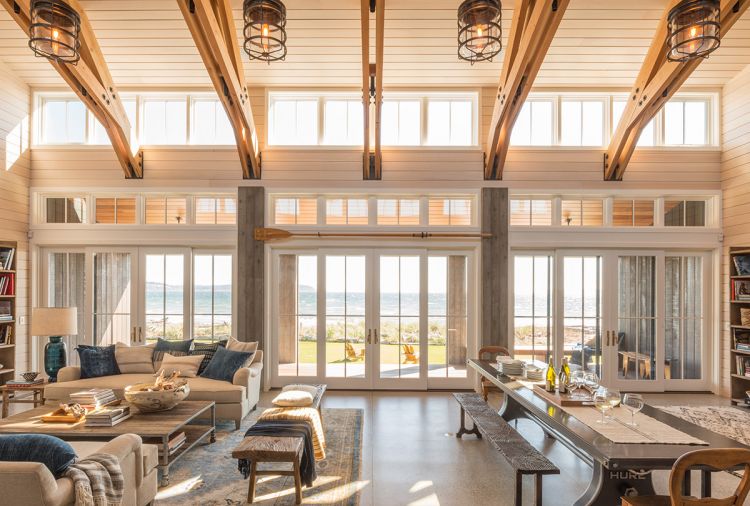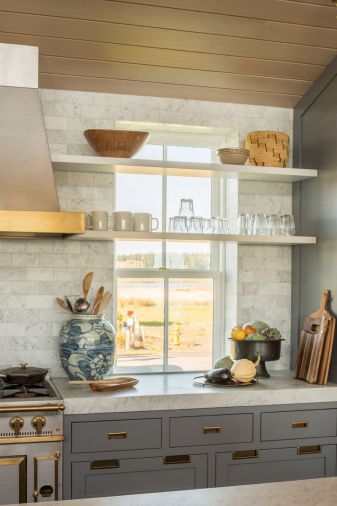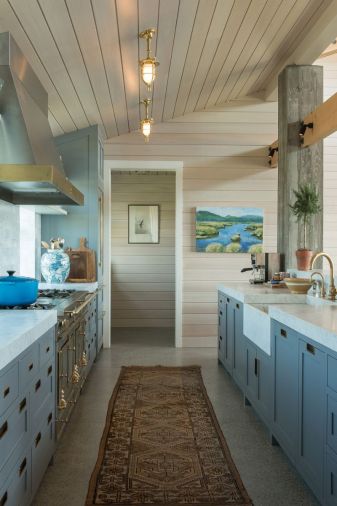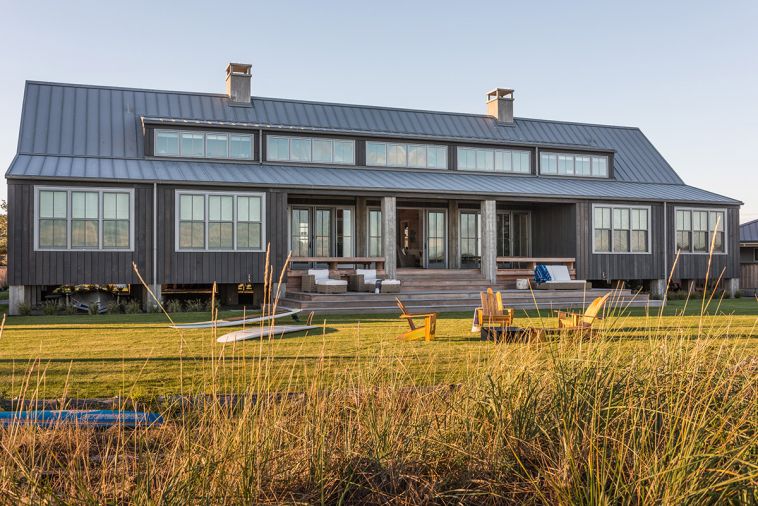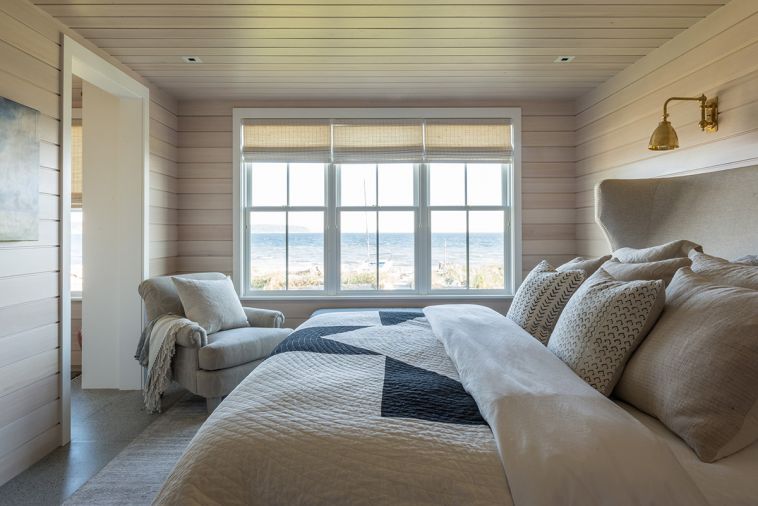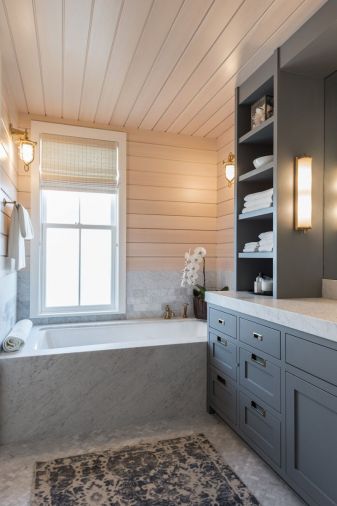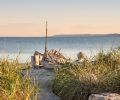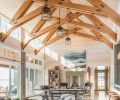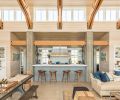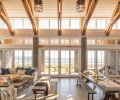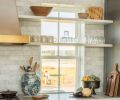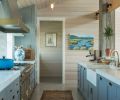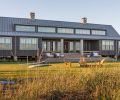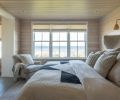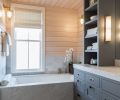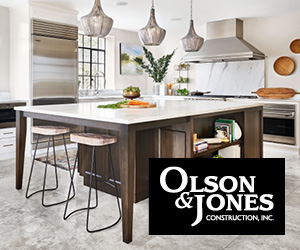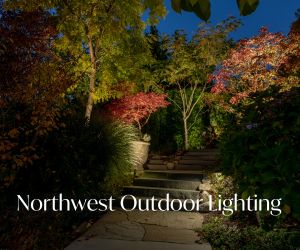John Zevenbergen has been spending time at his family's cabin on Useless Bay since he was a child. But as his own family grew, he decided it was time to upgrade the two older, funkier structures on the property into one building that would bring them all together. So the Zevenbergers partnered with architect Steve Hoedemaker of Hoedemaker Pfeiffer LLC and builder Donald Heggenes to create a super-durable custom home designed for a big, active family—and the wild, unpredictable sea just steps from their door.
The setting is undeniably gorgeous. Useless Bay (so named because it was too shallow and unprotected to offer Captain Vancouver’s ships any shelter during his visit to Puget Sound) is located on the south end of Whidbey Island, facing Seattle and Mt. Rainier as well as the primary shipping lanes to the ports of Seattle and Tacoma. The community of Useless Bay is situated on a 100-year-old manmade spit, which separates the open waters of Puget Sound from a freshwater wetland filled with wildlife.
“We’re in the flight path for all the predatory birds,” says John. “Eagles, osprey, herons, pelicans, they’re all flying between the wetland and the bay. The osprey will drop down onto the house carrying their flounder or whatever they catch. That part is just amazing.” On the Sound side, the shallow depth of the bay means the lowest tides can reveal almost a quarter mile of sugar sand beach, perfect for sand castles and sunset walks.
But while living at Useless Bay offers an amazing beachfront lifestyle, it comes with a significant set of challenges. The harbor is totally unprotected from the prevailing winds from the Southwest, and winter high tides can flood homes with corrosive saltwater. “It’s like the catcher’s mitt of Puget Sound,” says John. “Buildings just get destroyed up there from the wind and salt spray. You get so much wind in winter that the water will hit the building and not just drip down; the wind will actually blow it up.”
To navigate those substantial challenges, Steve and John partnered with Donald Heggenes, a third-generation Whidbey Islander and a lifelong homebuilder. Donald exclusively works on custom residential projects, almost all of which are located on south Whidbey Island, including several other homes on Useless Bay. If anybody could build a home that would successfully withstand those harsh conditions for years to come, it was Donald.
Durability was built into every aspect of the building, including the foundation. According to FEMA regulations, new homes in Useless Bay must meet the highest set of flood-resistance requirements. To meet those requirements, the entire house was built on pilings that would allow floodwaters to pass underneath the building. That meant that Donald and his crew had to sink about 50 lengths of galvanized 8’ pipe up to 55 feet into the ground, and then pour concrete around those pipes to create reinforce pipe pilings. “It’s a method that I’m recommending to a lot of people who are building in beach or waterfront areas,” says Donald.
Not only does this style of foundation create an immensely strong anchor to the earth, but it also ensures that the building won’t settle or slump, a particularly important consideration on Useless Bay because of the older fill used to create the spit. “My old cabin had settled six to eight inches,” says John.
The primary purpose of the piling system is to create an extremely strong and durable structure, but it also adds another set of benefits. With plenty of open space under the home, John and his family keep their kayaks and other small water gear underneath, plus they don’t have to worry about a common waterfront pest: river otters, which often set up shop in the crawlspaces underneath houses.
Once the foundation was complete, they poured a concrete floor to sit on top of the pilings, building in grooves where Steve had designed some decorative
brass inlays as well as an integrated in-floor heating system. “We did a number of samples to make sure it was exactly what they wanted, and we still had some anxiety,” says Donald. “There’s something very final about concrete. There’s no going back after you do it. But once it was completed, that was a high point for me.”
For the exterior of the home, materials choices were again critical, with durability playing the deciding factor. Steve opted to clad the home in reverse board and bat siding, which is frequently used in rugged locations like Sweden and Norway. The Kolbe windows are clad in aluminum and specially designed to withstand extremely harsh conditions. On top, the roof, downspouts, and gutters are all solid zinc, custom cut and rolled expressly for this project, and the deck is made from Epay, an extremely dense hardwood from South America that can last up to 75 years.
Since the external materials are so distinctive, Steve decided to echo their language inside the home as well. “We wanted to create an ambiguity about interior and exterior,” says Steve. That meant bringing the concrete pilings from the foundation up into the home, as well as designing 8” shiplap spruce paneling for the walls that lines up perfectly with the exterior windows and doors as well as the structural beams. “We get a little obsessive about making sure that horizons and alignments happen,” says Steve. “You can track one line around that defines the casework and the line of the transom window opposite that, and it’s the height of the porch outside.”
The layout of the home is also perfectly symmetrical, with mirror-image bedrooms flanking the great room and kitchen on either side of the structure. Even the great room itself is symmetrical, with two fireplaces and a perfectly centered kitchen. “The symmetry of the building is pretty amazing,” says John. “I really appreciate that, because it’s not easy to pull off. What I say about that design is that there’s honesty in it. You can’t hide anything.
You make a mistake, the structure comes right through, so everything from the structure to the finishes has to be precise, and that’s the art. It took an architect and a master builder to pull that part off.”
One of the most unique aspects of the home is the fireplace—or rather, two fireplaces, one at either end of the great room. Tall and narrow fireplaces often have smoke problems, but these were specially designed by Steve to appear tall and narrow without the attendant drawing issues. The concrete was custom poured by Dogpaw Design, a Seattle firm, while Whidbey Island artisans fabricated the iron components. “We have a lot of really talented local people,” says Donald. “A lot of them are artists and do construction to pay the bills. We have some really creative juices flowing up here for sure.”
Drawing on a set of diverse influences, from classical symmetry to industrial design, this is a home that is more than the sum of its parts. And according to Steve, that’s all part of the plan. “We try to think of our buildings as lasting twice as long as a normal house,” says Steve. “Building them out of enduring and durable materials, creating designs that are not stamped too heavily as being one moment of time, but citizens of time.”
PROJECT SOURCES
Contractor: Heggenes Construction
www.heggenesconstruction.com
Architect: Hoedemaker Pfeiffer LLC
www.hoedemakerpfeiffer.com
Interior Design: PB Design
Landscape Contractor: Allworth Design
www.allworthdesign.com
Windows & Doors: Kolbe: Classic Window Products
www.classicwindowproducts.com
Kitchen Appliances: La Cornue Range, Sub-Zero, Miele; Plumbing Fixtures: Waterworks, Countertop Installation: Architectural Stone Werkes; Cabinetry: Coastline Woodworking; Tile Fabricator/Installation: Saratoga Builders, Inc. Tile Materials: Ann Sacks Tile & Stone; Fireplace Supplier: Dogpaw Design; Fireplace Fabricator: Randle Masonry

