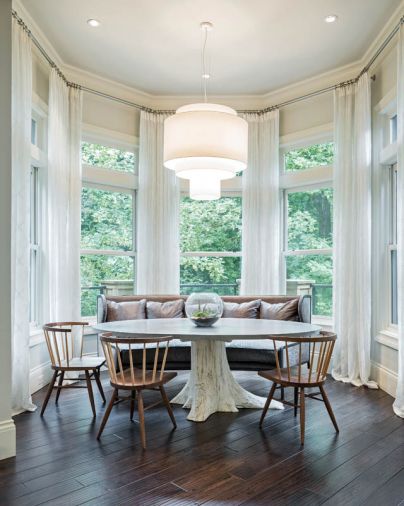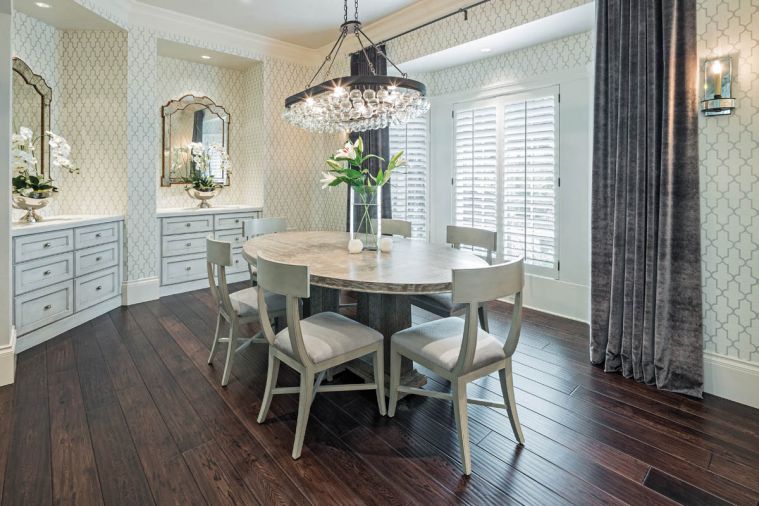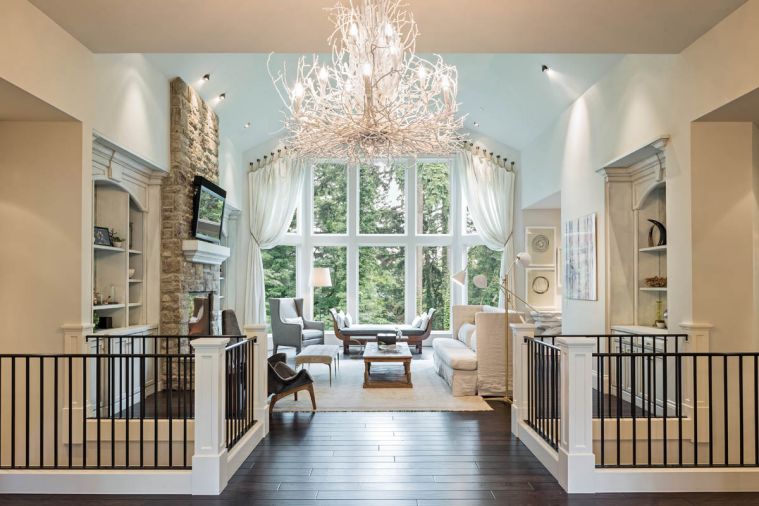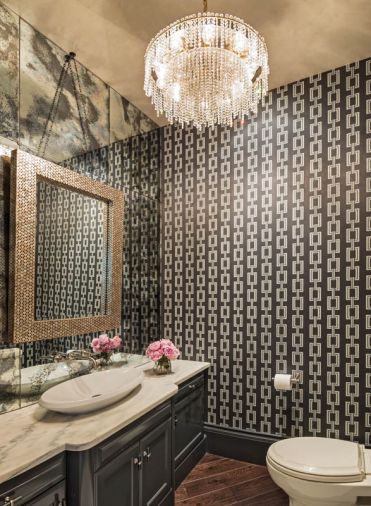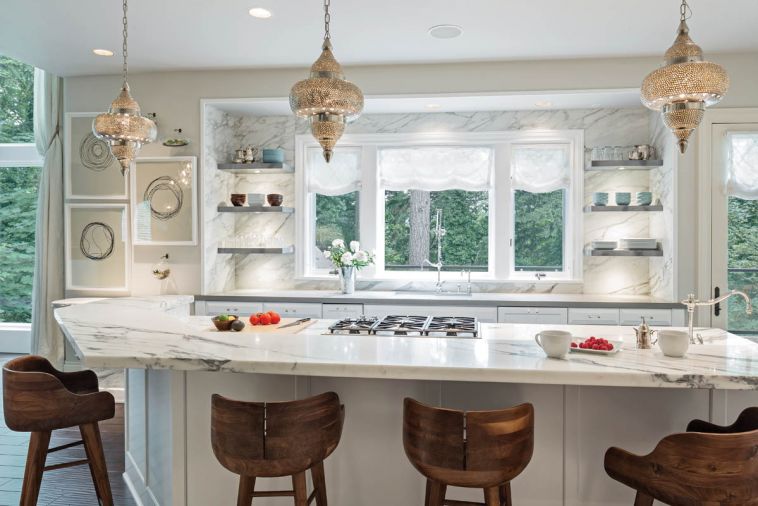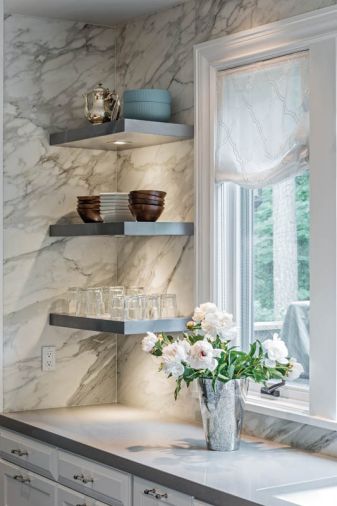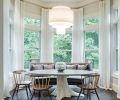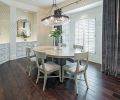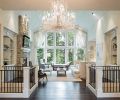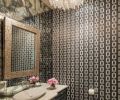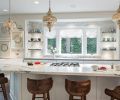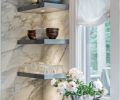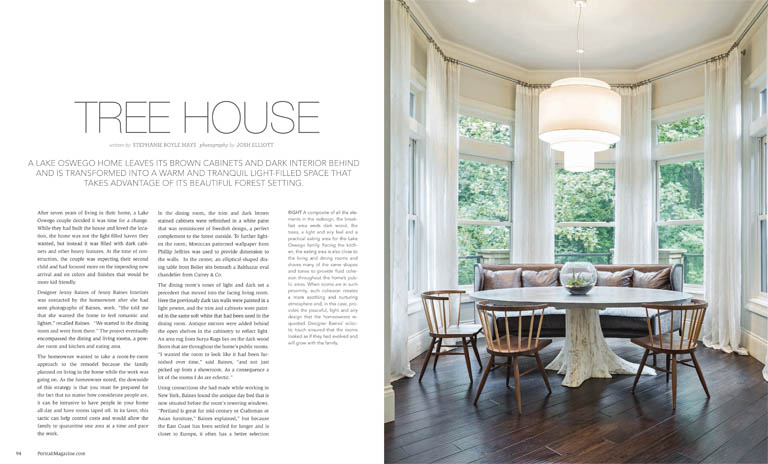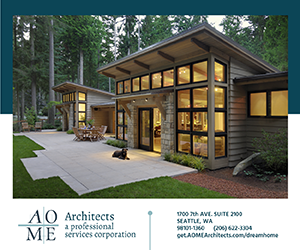After seven years of living in their home, a Lake Oswego couple decided it was time for a change. While they had built the house and loved the location, the home was not the light-filled haven they wanted, but instead it was filled with dark cabinets and other heavy features. At the time of construction, the couple was expecting their second child and had focused more on the impending new arrival and on colors and finishes that would be more kid friendly.
Designer Jenny Baines of Jenny Baines Interiors was contacted by the homeowner after she had seen photographs of Baines, work. “She told me that she wanted the home to feel romantic and lighter,” recalled Baines. “We started in the dining room and went from there.” The project eventually encompassed the dining and living rooms, a powder room and kitchen and eating area.
The homeowner wanted to take a room-by-room approach to the remodel because the family planned on living in the home while the work was going on. As the homeowner noted, the downside of this strategy is that you must be prepared for the fact that no matter how considerate people are, it can be intrusive to have people in your home all day and have rooms taped off. In its favor, this tactic can help control costs and would allow the family to quarantine one area at a time and pace the work.
In the dining room, the trim and dark brown stained cabinets were refinished in a white paint that was reminiscent of Swedish design, a perfect complement to the forest outside. To further lighten the room, Moroccan patterned wallpaper from Phillip Jeffries was used to provide dimension to the walls. In the center, an elliptical-shaped dining table from Bolier sits beneath a Balthazar oval chandelier from Currey & Co.
The dining room’s tones of light and dark set a precedent that moved into the facing living room. Here the previously dark tan walls were painted in a light pewter, and the trim and cabinets were painted in the same soft white that had been used in the dining room. Antique mirrors were added behind the open shelves in the cabinetry to reflect light. An area rug from Surya Rugs lies on the dark wood floors that are throughout the home’s public rooms. “I wanted the room to look like it had been furnished over time,” said Baines, “and not just picked up from a showroom. As a consequence a lot of the rooms I do are eclectic.”
Using connections she had made while working in New York, Baines found the antique day bed that is now situated before the room’s towering windows. “Portland is great for mid-century or Craftsman or Asian furniture,” Baines explained,” but because the East Coast has been settled for longer and is closer to Europe, it often has a better selection of older antiques.” She mixed the Jane Austen-like day bed with elements from other eras, such as the iconic mid-century chairs by Adrian Pearsall, to give the room a welcoming modern Regency aura.
“I like to look at shapes,” she said about unifying the elements of the space. “I try to find continuity. In the living room, there is metal in the bench in the front of the fireplace and in the tables in front of the day bed. There are curves in the tables’ legs and that shape is in the Adrian Pearsall chairs. The coffee table adds a rustic touch and adds some contrast to the other finishes.”
The room’s most spectacular rustic touch, however, is a branch chandelier from Trimble Kelly Studios (available to the trade). Also in the room is a sofa from Trio Furniture and a wing chair that the couple had recovered. The goal here was to create a warm and peaceful retreat where the couple could relax, entertain or read bedtime stories to their sons.
Elements used in the dining and living rooms were repeated in the powder room. A chain pattern from Phillip Jeffries papers the walls while layers of mirrors not only reflect light but also the chain pattern. The vintage chandelier repeats the link effect in its crystal chains. Here, however, the dark brown cabinetry was painted gray and covered with a new marble counter.
The kitchen may have received the most dramatic transformation. Dark cabinetry was removed from either side of the sink and replaced by a backsplash of marble over which zinc floating shelves were installed. The sink area was spruced up by a new gantry-style faucet. The trim and remaining cabinetry were also painted in the soft, but durable white used elsewhere. Baines added Tarsus Lantern pendants to provide additional lighting to the space. Their punched metal design creates a pattern of tiny pinpricks of light across the ceiling at night. Walnut bar stools from Organic Modernism are set around the island to provide seating for more informal family meals and to introduce a more granular design element.
More than in any other room, the outdoors is welcomed inside in the kitchen’s eating area. A custom tree trunk-shaped table base is an echo of the view outside the window. Covered with zinc, the table provides a gathering space for the family of four. The table’s curves are repeated in the shape of the banquette and in the backs of the dining chairs. Sheer white curtains frame the tall windows, while a second chandelier from Currey and Co. lights the space when the sun goes down. “The dark wood floor ‘ground’ reflects the outdoors and the grounding of the earth particularly when you are looking through the window at the tree canopy,” Baines added.
“I like the similar geometries found in the rooms and how the shapes move throughout the space. It’s all painted from the same brush. It makes a house feel cohesive and not matchy-matchy.”
PROJECT SOURCES
INTERIOR DESIGN: Jennifer Baines Interiors jennybaines.com
PLUMBING FIXTURES/FAUCETS: Kohler, Waterstone

