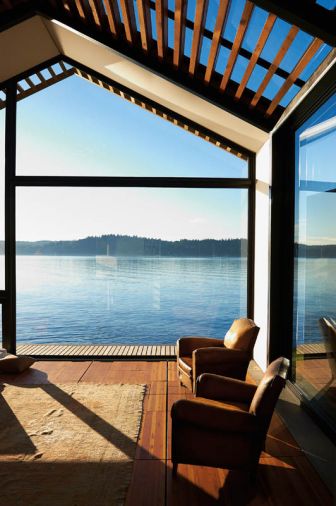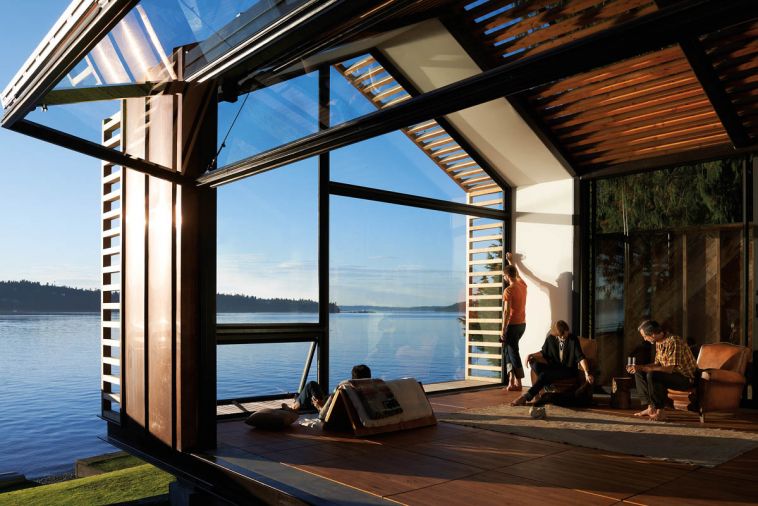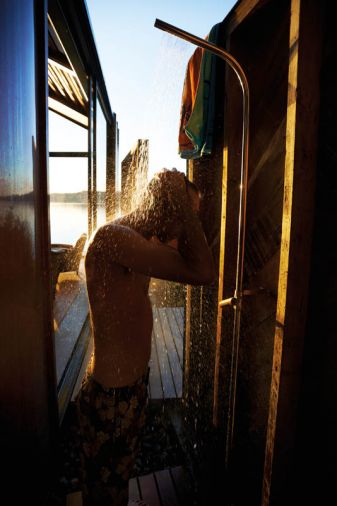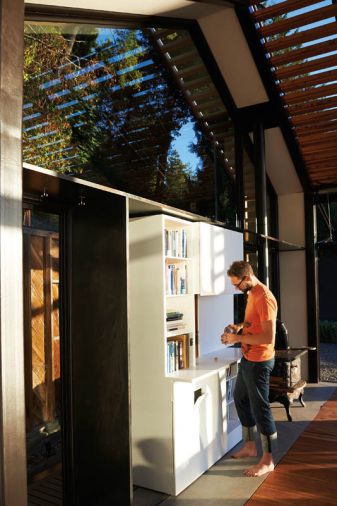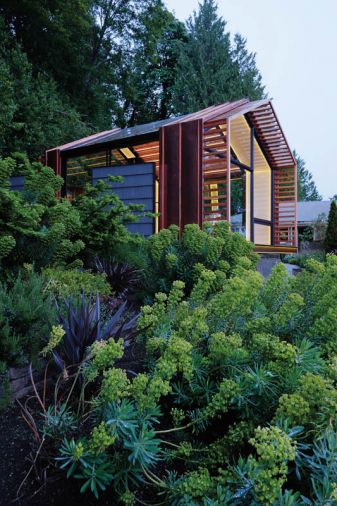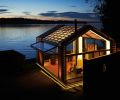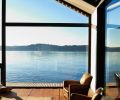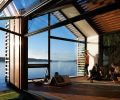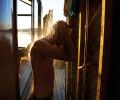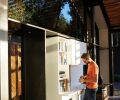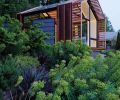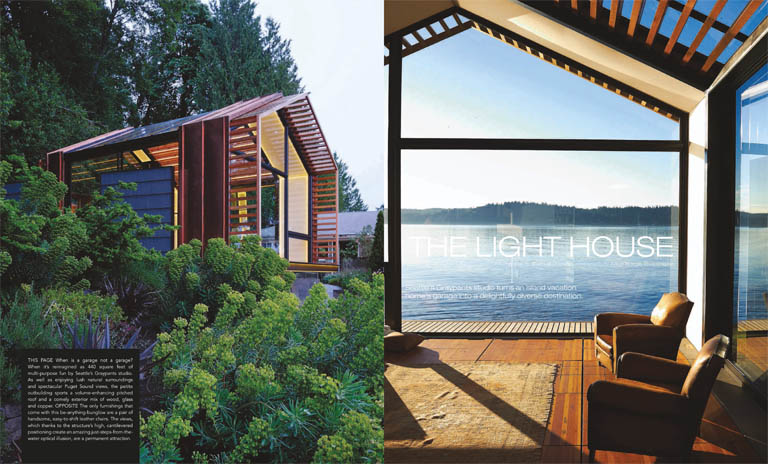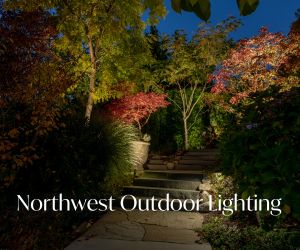Apart from perhaps the laundry room, it’s hard to imagine a less inspiring residential space than the garage. Even when spic-and-span devotees transform theirs into sparkling 3-D odes to utility—replete with tidy hooks and nooks for every possible thing—garages typically remain little more than mundane repositories for dusty autos, bikes, tools, abandoned sports equipment and mystery cardboard boxes.
When Bill and Ruth True contemplated their Vashon Island vacation home’s small, seriously detached garage (located some 30 feet from the main house), however, they saw endless possibilities: a tranquil guesthouse, zen-inducing yoga studio, intimate arts salon, ping-pong pavillion and too-cool party pad, to name just a few imaginings. Of course, these creative outliers (preeminent art collectors who founded a cutting-edge Seattle gallery, and Ruth the inimitable artisanal store, NuBe Green) were not about to settle for a conventional one-function-only structure, they insisted on a space designed with multiplicity in mind. They also bucked convention when it came to their architect selection. Seth Grizzle and Jonathan Junker of Seattle’s Graypants studio had gained fame for their innovative lighting lines and custom installations, but this ambitious garage makeover would be their firm’s architectural debut.
As it turns out, the key to fulfilling their clients’ charge of creating an aesthetically surprising, supremely flexible space that could serve myriad family, including five children, and friends, within a tiny footprint was to think a bit like a marine designer. “We had to get really thoughtful and creative on how space works and how it could it be magical too,” explains Grizzle. “With boats, you have just a big volume of space and every little nook and cranny really counts.” So after channeling a boatbuilder’s ingenuity, Graypants required only a paltry 440 square feet to raise a remarkably open glass-steel-and-wood case imbued with all the layered complexity of an Origami figurine. (Vestiges of the old frumpy post-World War II garage were fondly preserved, including richly textured interior boards repurposed as flooring and two walls that now act as entrée to the new structure.) Walls, including a large bi-fold hangar door, are designed to simply roll up or away, and beds are smartly stowed below deck (to get access, or to create above-deck lounge seating, just lift up a floor section). Even the slide-away front door has ulterior (and interior) motives: On the inside it shows off a practical, space-saving bookcase-bar-desk combination, while its exterior face quixotically wears a landscape-extolling poem. The latter is not only a gesture to poetry-loving owner Bill True, but an example of Graypants’ philosophy of blending art with design, especially when it comes to everyday elements. “We want to take advantage of little opportunities to make somebody smile, pause and to change their day,” explains Grizzle. For instance, pull out a certain book from that custom shelving system and a handy phone- or computer-charging outlet is revealed.
Not surprisingly, Graypants deployed a brilliant lighting scheme. After all, states Grizzle, “We are absolutely lighting geeks.” (In fact, their friendship with the Trues was formed years earlier when Ruth had inquired about carrying Graypants’ recycled cardboard Scraplights at her NuBe Green shop.) Instead of a predictable array of space-cramping lamps and sconces, says the architect, “We basically turned the structure into a light fixture.” Narrow LED lights warmly glow along the ceiling’s wooden slats (or purlin system) and futuristic bands of canvas panels bookending the structure enclose LED lights and speakers that can be adjusted—from romantic low levels to hard-partying heights—with the flick of a smart phone. “We wanted all the lighting to be playful and interactive, and since the space needed to function in so many different ways, we wanted the user to be able to easily tailor it,” explains Grizzle. “You can light up the entire landscape like a lantern or have this really soft-lit space to sit and watch the sunset.” Or you can orchestrate one unforgettable laser-style light show. “In the evening, when the sun is setting and you have the lights on, since there’s so much glass, you end up with an infinity reflection,” says Grizzle. “The light bounces off the back wall and projects itself out into space so that you see the light over the water. It makes the space feel so much larger than it is.”
Graypants’ garage reinterpretation has more than delivered on its magical, multi-purpose mission. In its two short years of existence it has been host to dinners and parties of all stripes and scale (Grizzle, a frequent stay-over guest, personally vouches for some spectacular Fourth of July shindigs), as well as poetry readings, yoga sessions, “glamping” adventures and, yes, ping-pong matches. (It holds a regulation-size table, assures Grizzle.) In short, says the couldn’t-be-more-pleased architect of his uncommon creation, “It’s tiny but mighty.”
PROJECT SOURCES
Contractor: Schuchart/Dow www.schuchartdow.com
Architect: Graypants www.graypants.com
Structural Engineer: Swenson Say Faget www.swensonsayfaget.com
Sliding Front Door Fabrication: RD Wing www.rdwing.com


