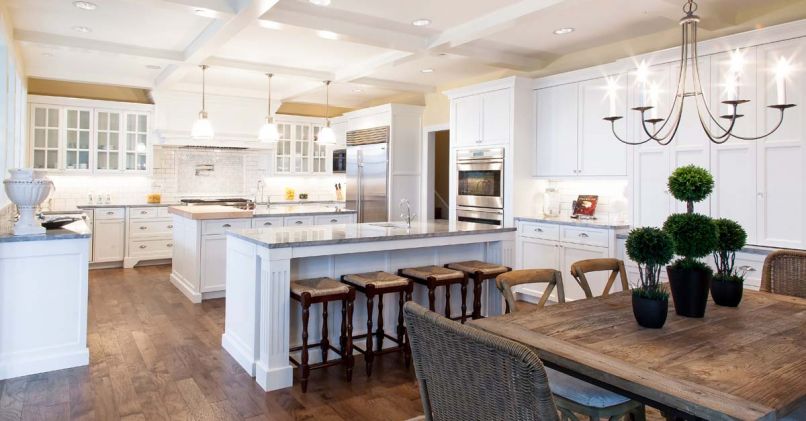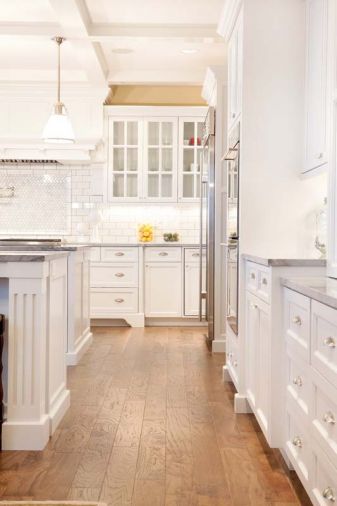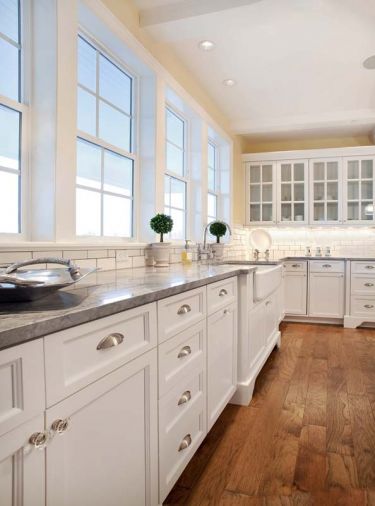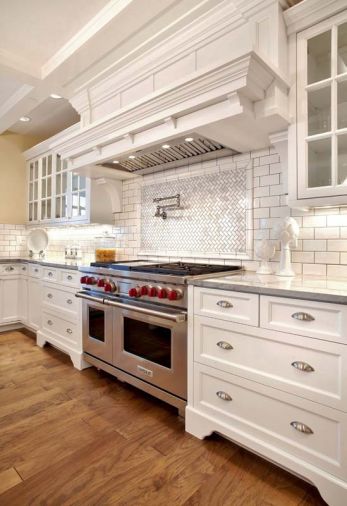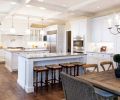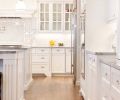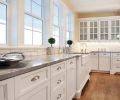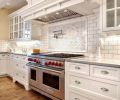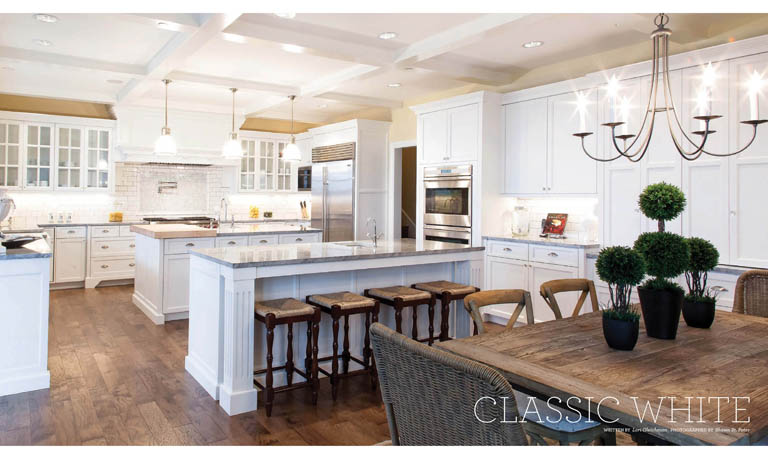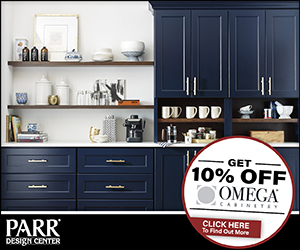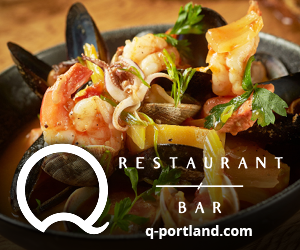“Sometimes simple is best,” is how Andy Morr summarizes the final design of a kitchen in a Vancouver, Washington home overlooking the Columbia River. Morr, a designer for Hayes Cabinets is very pleased with the result, which he describes as “practical, clean and classic.” While quite large at 700 square feet, the floor plan is immensely practical. There are four distinct zones within the space.
Tucked back in the corner is the cleaning station, complete with an oversized Kohler apron sink, dishwasher, and trash and recycling center. The job of cleaning up is made easier because of the wonderful views over the Columbia River and the amazing light that comes into the kitchen from the southern exposure.
The first island is where the prep work and cooking happens in the home. Against the far wall is a 48-inch double-oven range and cook top that includes a pot filler, while the island offers a second sink, a chopping block that can be sanded and oiled when needed, and easy access to the Sub-Zero refrigerator/ freezer and the wall ovens. The second island is a beverage center, again with its own sink, a wine cooler and more storage. The comfortable bar stools make it the perfect place for guests to hang out while the hosts prepare dinner. Finally, there is the large dining area, topped with a simple and elegant chandelier.
Morr suggested a hybrid inset cabinet, which gives the illusion of being an inset cabinet but leaves more room inside for storage because the frame is on the exterior. The cabinets were also prefinished with a robotically applied and baked on paint. “It allows for an extremely durable, hard and drip-free finish,” Morr says.
The clients’ request for a practical and clean look is apparent in both the amount of storage provided and the cabinet construction. The homeowners did not want clutter, visually or tangibly, so Morr designed a large wall unit to hide kitchen appliances including the coffee maker and toaster. The design was also convenient for both formal and informal seating.
The three-toned color palette keeps things simple as the eye travels easily from the hand-scraped wood floors to the grey tones of the appliances, hardware and marble, to the white and glass of the cabinetry.
The extensive use of white adds to the classic aspects of the kitchen. As does the Colonial feel of the columns that frame the beverage center, the alignment of the wood paneling around the hood with the boxed beam ceiling, and the furniture-like treatment at the base of some of the cabinets.
“The homeowners didn’t want anything too ornate,” explains Morr, “so we found ways to work in some interesting details, such as the glass knobs that finish the cabinet doors. It adds a touch of sparkle to this gleaming space.”
PROJECT SOURCES
HOME DESIGN: Blondino Design www.blondinodesign.com
CABINETRY: Hayes Cabinets www.hayescabinetsinc.com
APPLIANCES: Wolf, Sub-Zero, Asko

