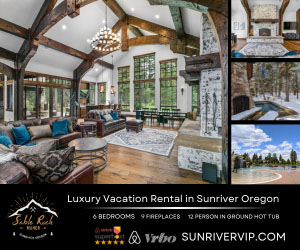
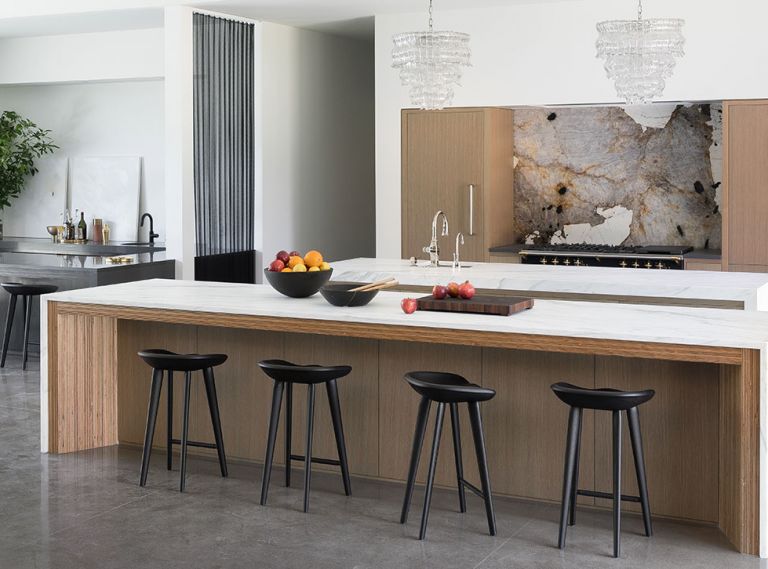
Once Upon A Pond
After 15 years spent living in a traditional home on a 26-acre farm-like property in Silver Creek Falls, Oregon, this couple found Bend architect Eric Meglasson of Meglasson Architect and Portland interior designer Holly Freres of JHL Design to collaborate on designing an ultra-modern home surrounded by nature on the shores of a beloved pond.
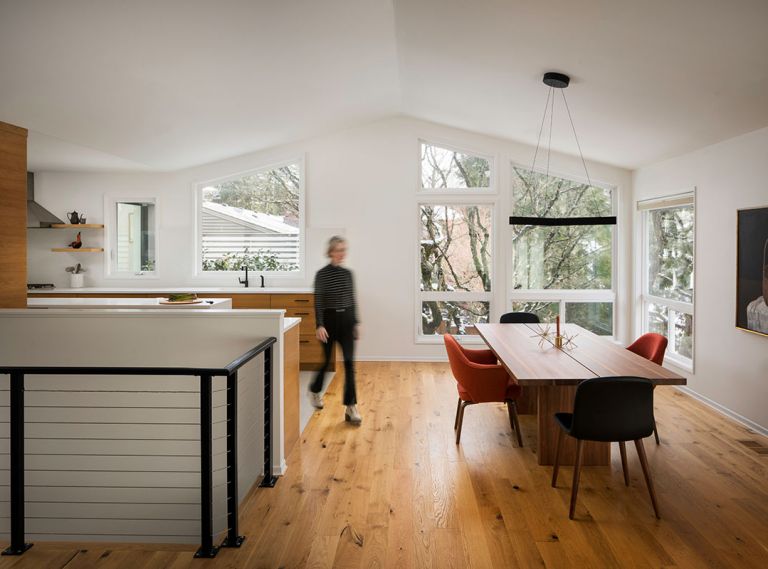
Modernized Ranch
Torn between purchasing a new home and staying in the location they loved, a Portland couple settled on a bright, modern renovation of their midcentury ranch by Richard Brown Architect and Introspecs that retained a sense of comfort and warmth.
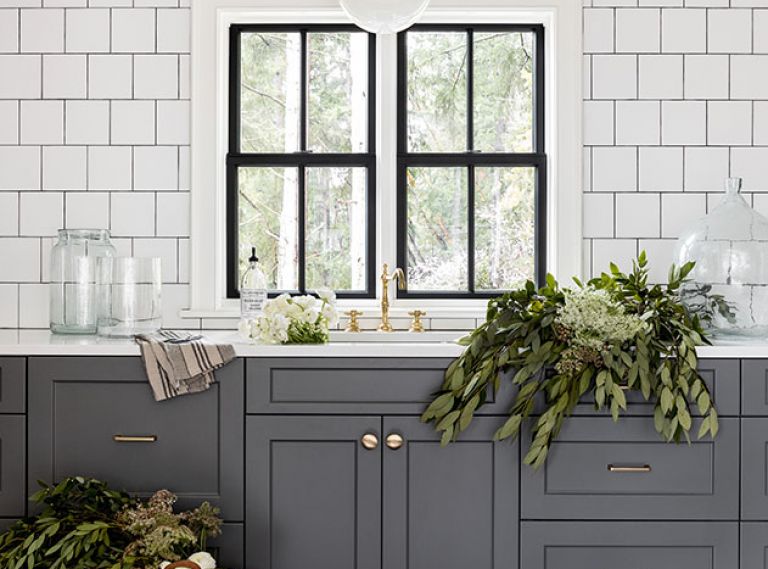
Gig Harbor Classic
A client with a desire for a classic East Coast aesthetic modernized in the Pacific Northwest achieved her vision thanks to a major renovation by Marianne Simon Design and Ripple Design Studio.
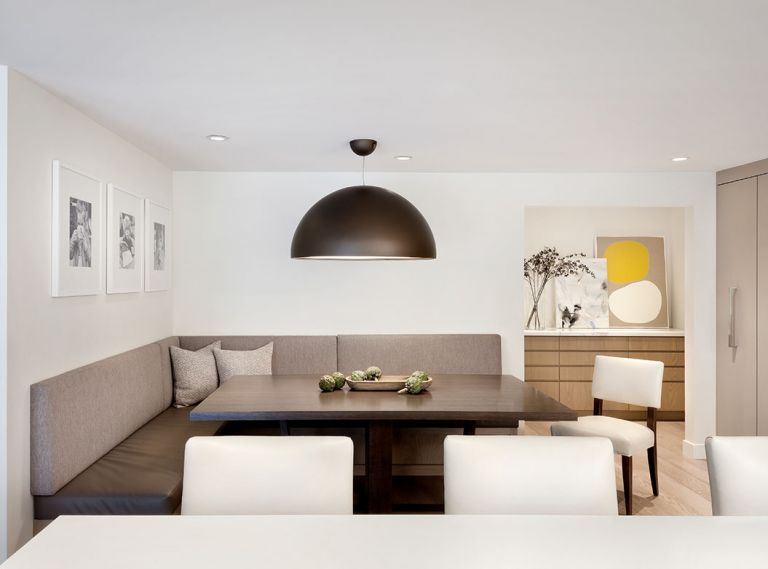
Creekside Modern
Working collaboratively, a visionary client and NB Design group partnered to create this supremely serene escape, completely transforming a ranch-style home nestled in nature into a zen-like retreat for an active family of five.
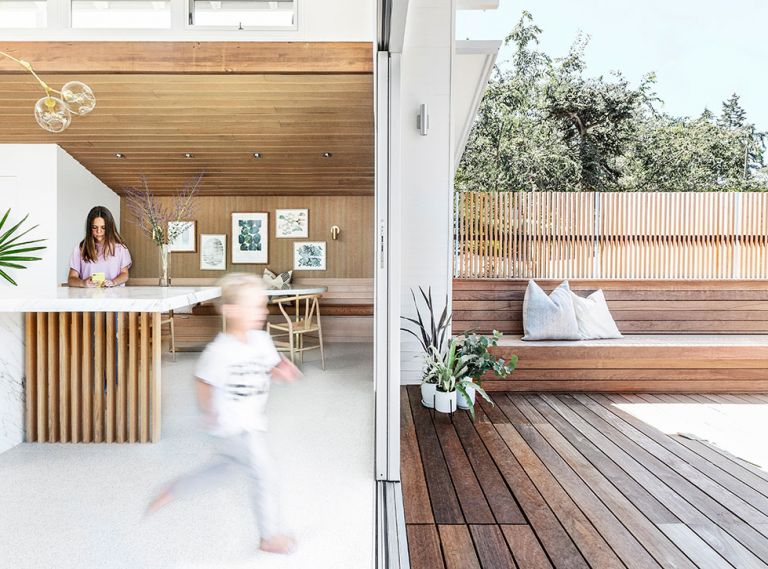
California Dreaming
California dreaming, Northwest soul. This midcentury home on Mercer Island had great bones and an outstanding location, but felt closed-off inside. A thoughtful remodel from Wittman Estes Architecture + Landscape and Treebird Construction mingled the best of California modernism with a distinctly Northwest attention to craft to bring up the curtains and let the light back in.
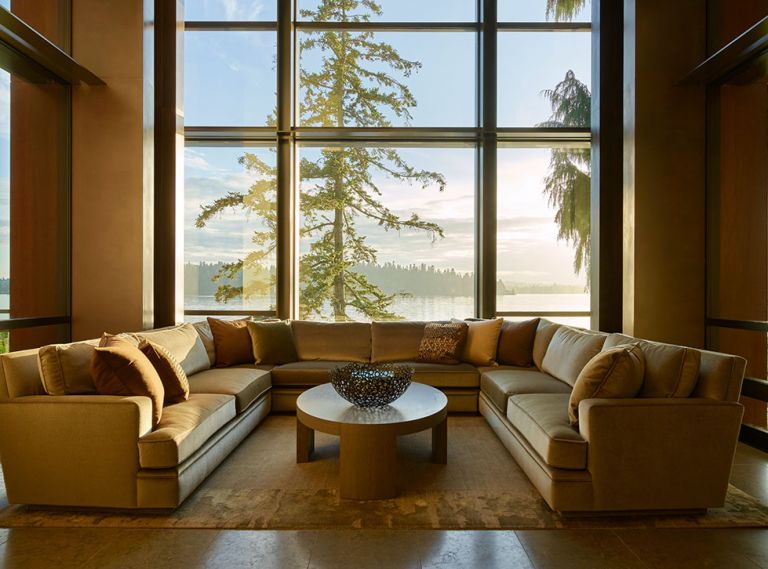
Mercer Island Refuge
When award-winning architect Brett Baba of Graham Baba Architects of Seattle teamed with revered “AD 100” Seattle interior designer Terry Hunziker, who has thrice remodeled what began as a humble 1960s lakeside cabin, the home’s simple roots soared to princely status.
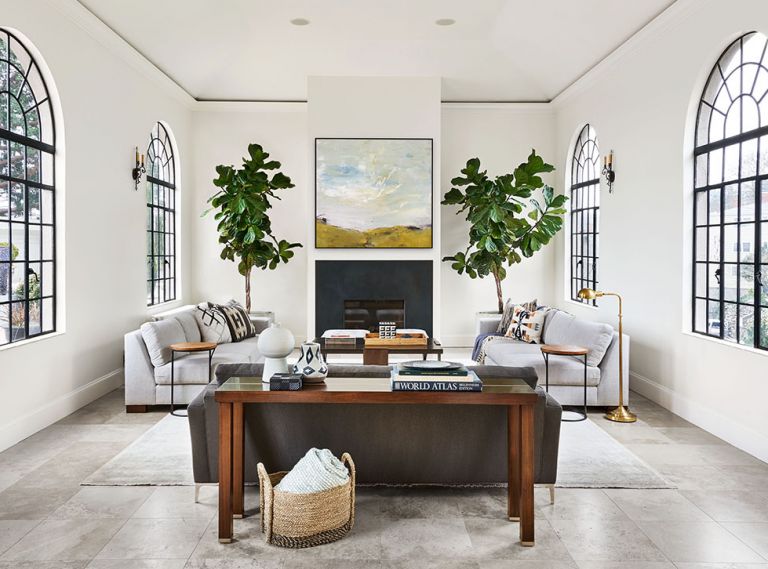
The Envoy
By teaming the Garrison Hullinger Interior Design aesthetic with Olson & Jones Construction know-how, a perfect union was formed to modernize the 5,026 sq. ft. two-story penthouse atop the 1929 Envoy Apartment Building – Portland’s tallest high-rise of its day, which still stands like a sentinel overlooking NW 23rd and Burnside.
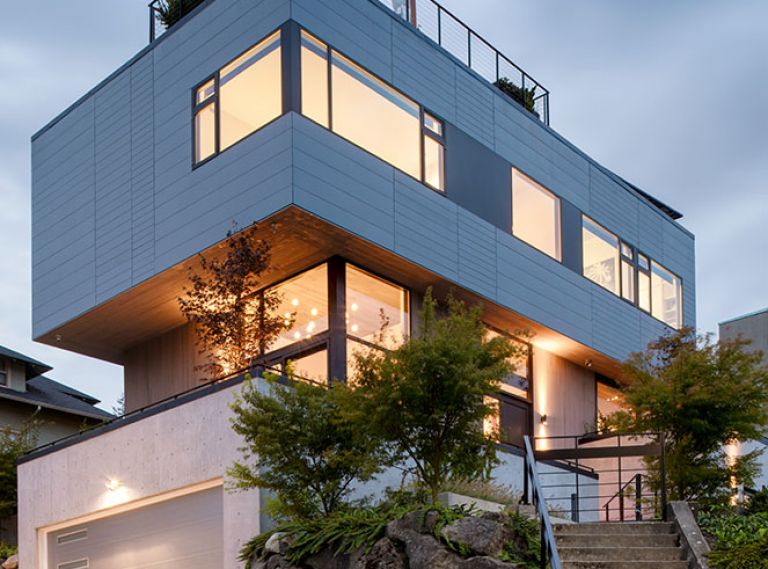
Sky Box
Steep site? No sweat. Lane Williams Architects and Shapiro Ryan Design transformed a difficult parcel in Seattle’s Madison Valley into a fresh, stylish hideaway. This custom-built modern home uses cantilevered forms, creative outdoor space, and clever shifts in perspective to take maximum advantage of every vertiginous inch.
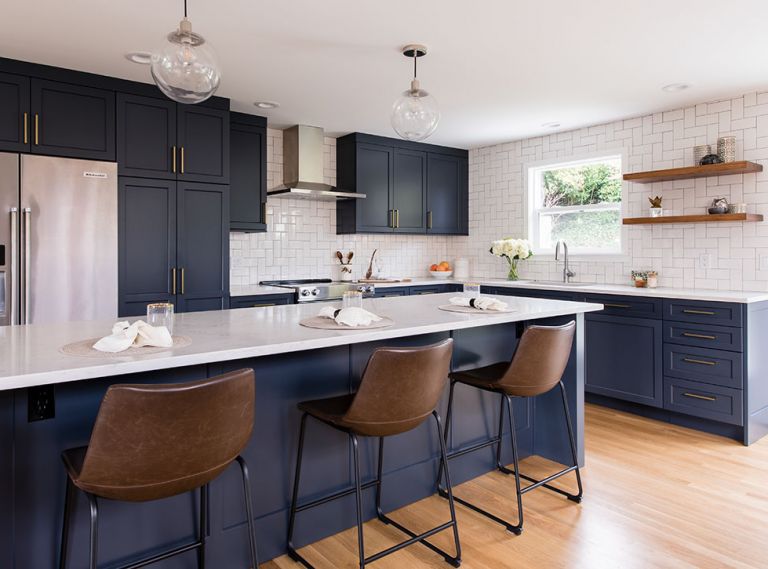
Trendy Blues
The goals for this client’s West Seattle renovation were to open up the small existing kitchen and make it more functional for cooking and entertaining. A stellar team of designer, architect, and contractor worked closely with the homeowners to achieve their vision—a smart and trendy space as functional as it is bold.
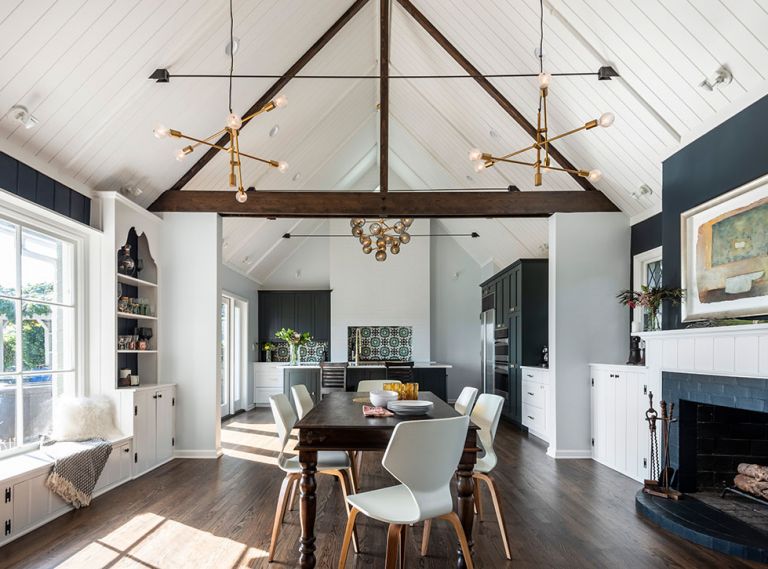
Seward Park Gables
Repatriating unused attic space to create open rooms with dramatic gabled ceilings.
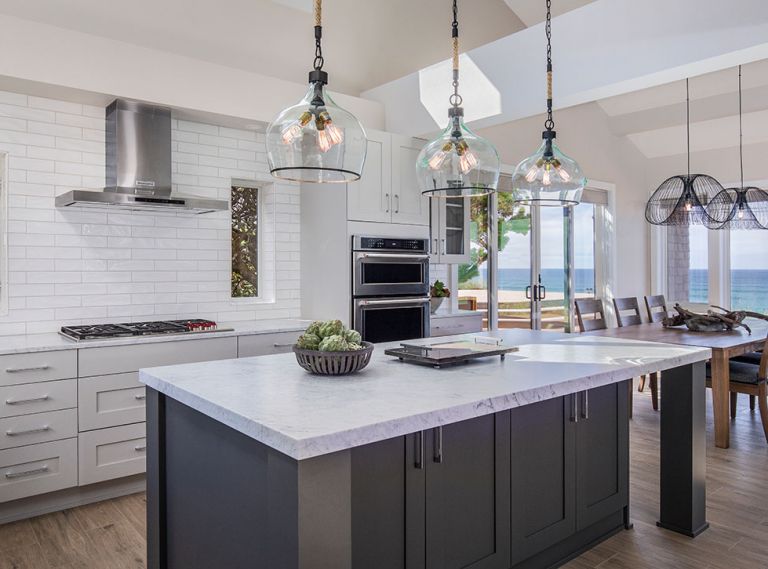
Oceanfront Haven
Paramount for the kitchen of this Gleneden Beach retreat was to merge the indoors and out, and to lighten a once dark, cavelike feel.
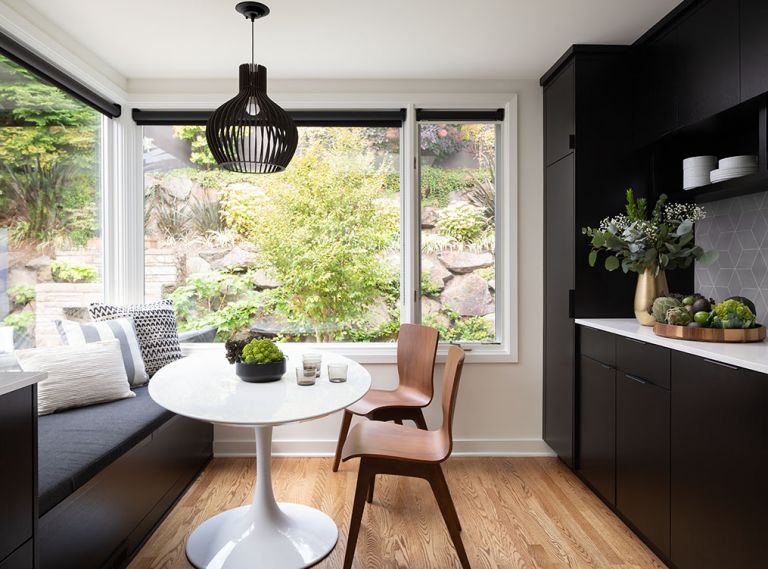
Mid-Century Marvelous
This family’s cherished mid-century modern home in Seattle’s Magnolia neighborhood got a new lease on life thanks to a little help from White Space Design Group. A full remodel revealed open spaces, light-filled rooms, and a refreshed aesthetic that interprets vintage style through a modern lens.
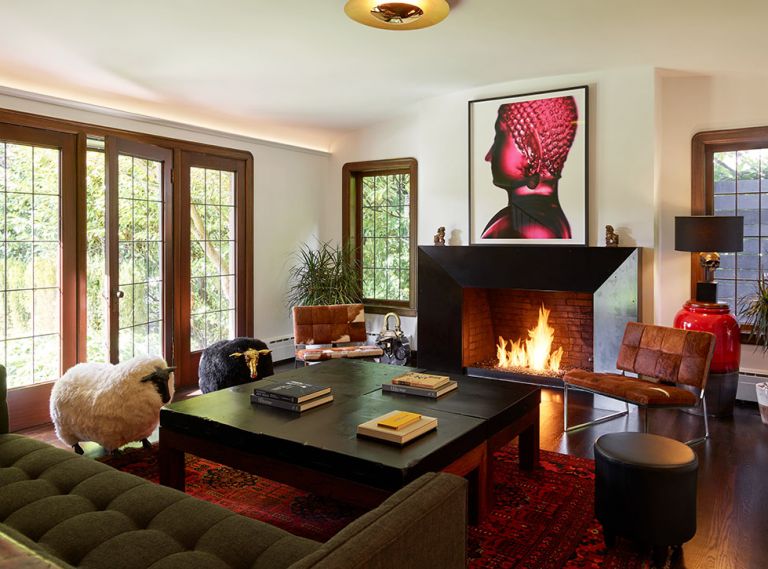
French Normandy Redux
Sometimes it takes a village to move homeowners from one side of the globe to another. In this case, it was Bob Boyce’s sister Ann, who convinced Boyce, who had gone to Shanghai as a graduate of Northern Arizona University for a Chinese language course in 1994, and went on to become a well-known Shanghai restauranteur, that he should move to Seattle.
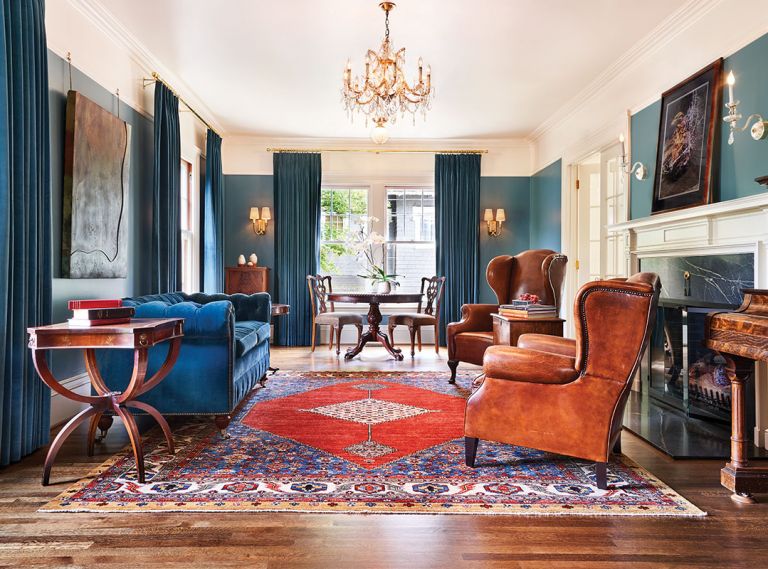
Federal Way
Although this Northern California family had never lived in an old house before, they were so fascinated by them, they wanted to relocate to Portland, Oregon, to live in one. That desire led them to this c. 1903 Federal Style home designed by Whidden and Lewis, a prominent architectural firm of the day.
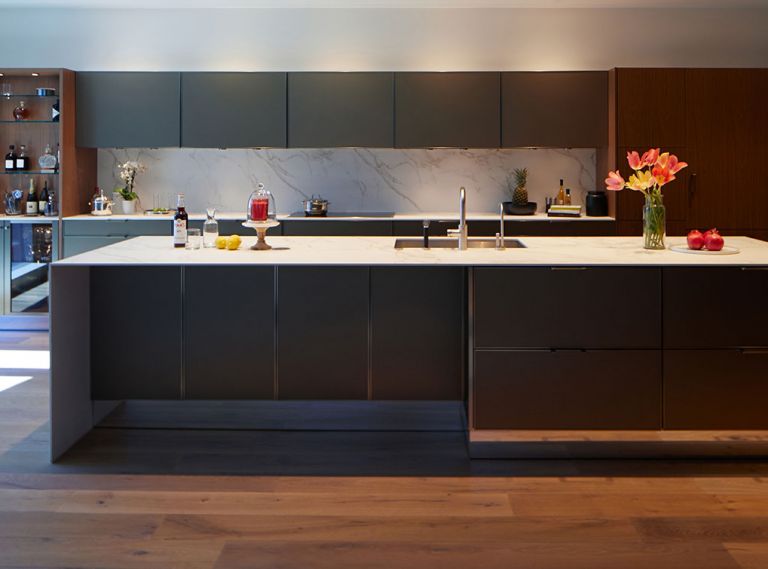
A Towering Success
The kitchen of a dated condominium in a sterling downtown Seattle location was taken down to the studs and is now ready for the future in a luxurious remodeled clean line space that relies on warm woods, modern materials, and German engineering to create a beautiful and functional kitchen.
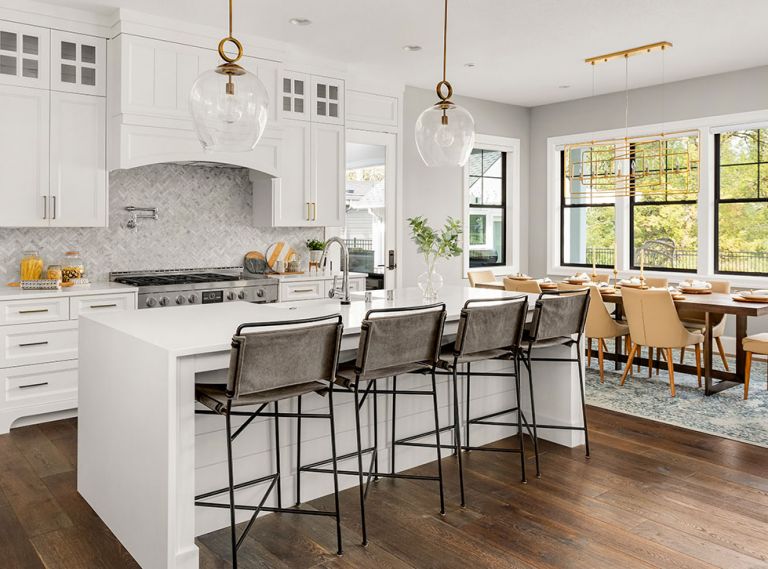
A Place to Gather
Axiom Luxury Homes, Blondino Design, and Ponciono Design help A family create their dream home on a golf course in Camas. With an open floorplan and a contemporary farmhouse aesthetic, bright white custom cabinetry from Hayes Cabinets is central to the bright and airy look the homeowners desired.
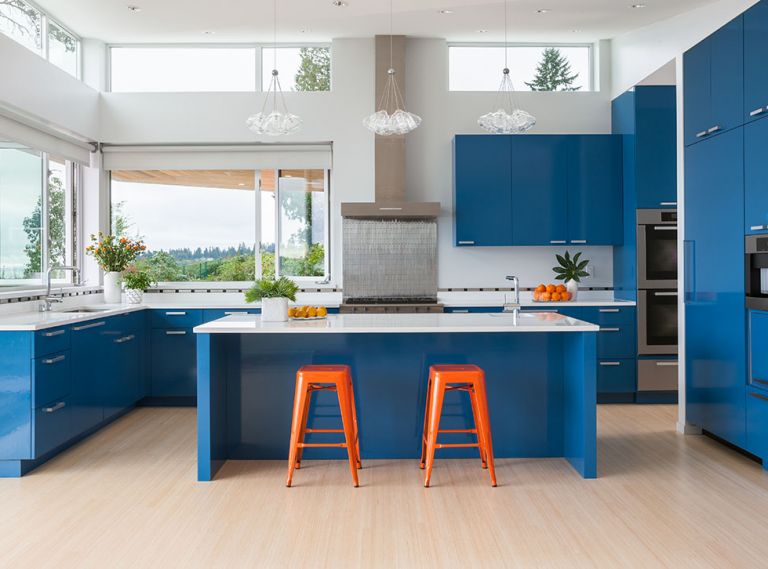
Island Blues
Color? Check. This custom contemporary home on Bainbridge Island pairs vibrant hues with floor-to-ceiling windows for a natural antidote to the Northwest’s sometimes-gloomy climate. Clean lines, an open layout, and strong connections to the gorgeous island landscape make this the perfect perch for an active family.
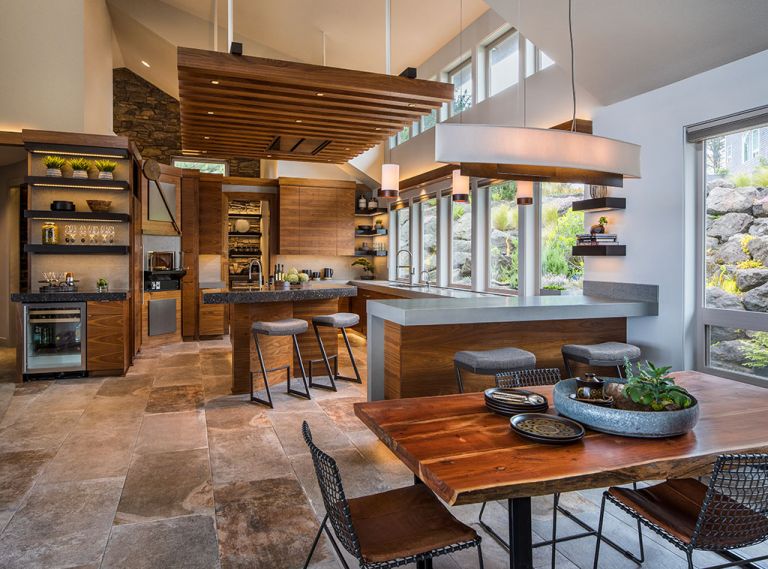
Sea Worthy
Some think best in in the shower. For Larry Helmke, inspiration struck on a plane. Armed with the seed of an idea, Larry and his wife Judy Helmke partnered with Mountainwood Homes to construct a dream coastal retreat on the Oregon Coast complete with naturalistic forms, captivating textures, and an intricately detailed interior.
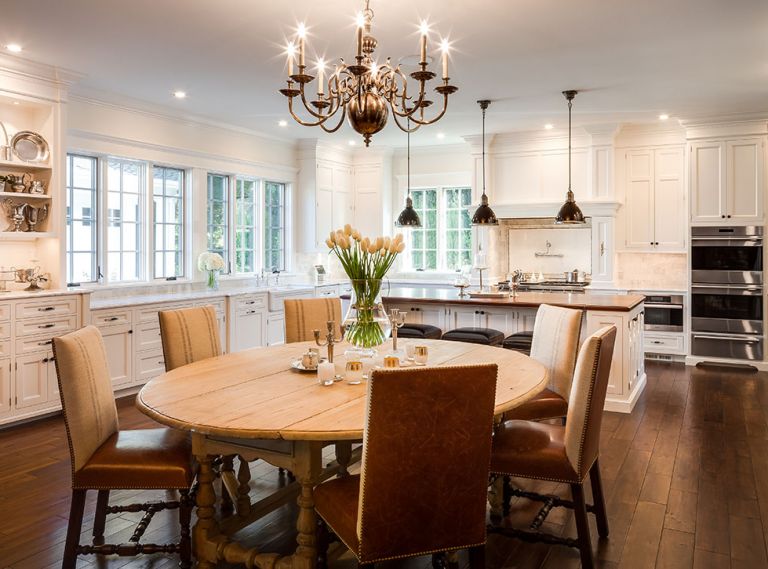
Broadmoor Traditional
After years of working together designing various homes, the team of Bellevue interior designer Linda Schoener of Schoener Interiors, the homeowner herself, and Seattle architect Eric Koch of Partners Architectural Design Group, has begun to age like fine wine – with each iteration of the family’s latest home becoming more elegantly understated and livable.
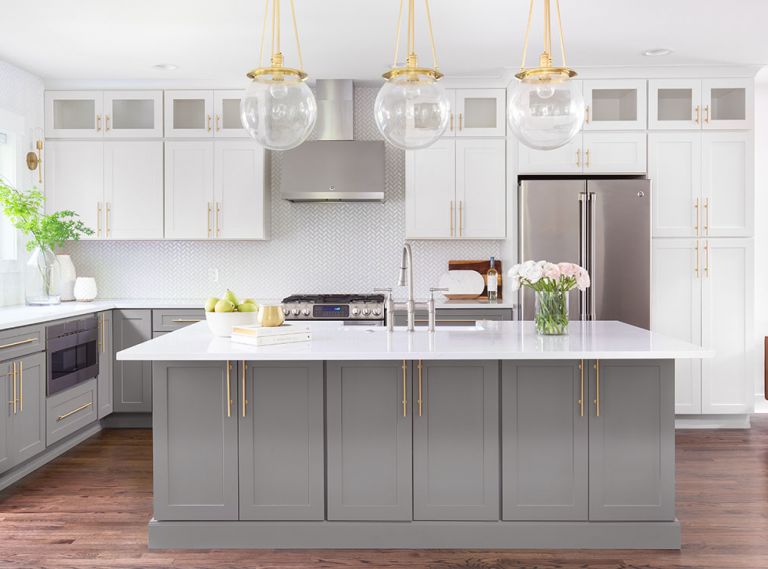
West Seattle Vibe
White Space Design Group’s collaborative process led to a design honoring the character of a craftsman-style West Seattle bungalow with a comfortable, yet sophisticated vibe that celebrates the clients’ vision and personality.



