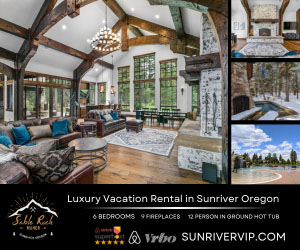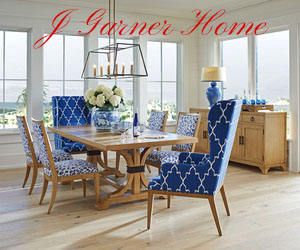
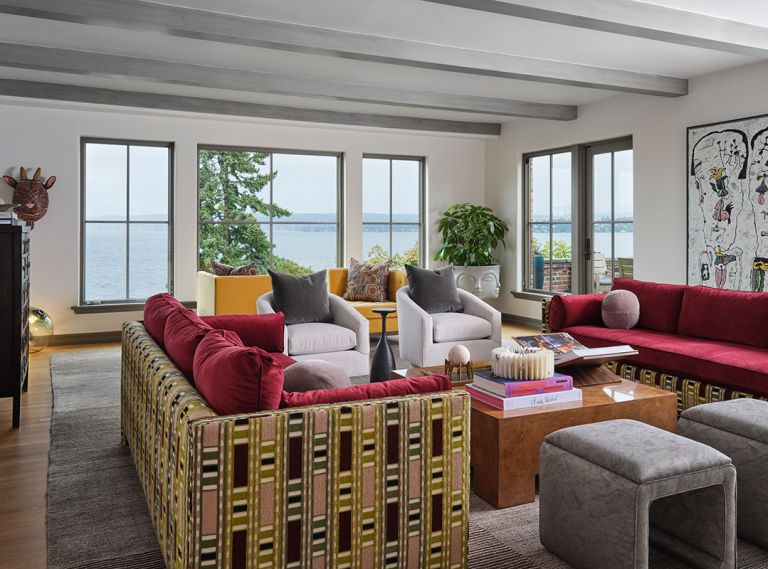
Transformed Tudor
A bold palette of fabrics, furnishings and exquisite art turn this 1913 Seattle Tudor with fine architectural bones into a classic gem that glitters alongside lakeside views.
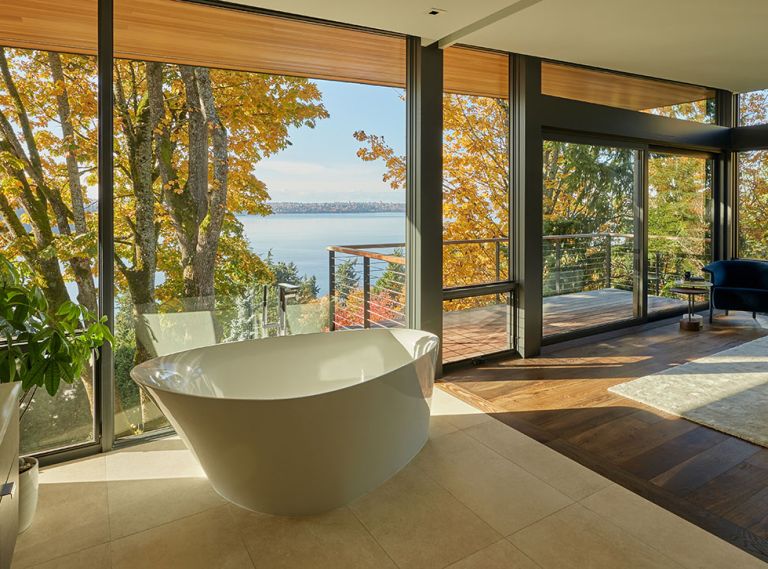
Tranquility + Views
Mcclellan | Tellone Teamed With Mercer Builders To Design And Build A Modern Mercer Island Home Whose Spaces Open Freely To One Another While Embracing The Spectacular View.
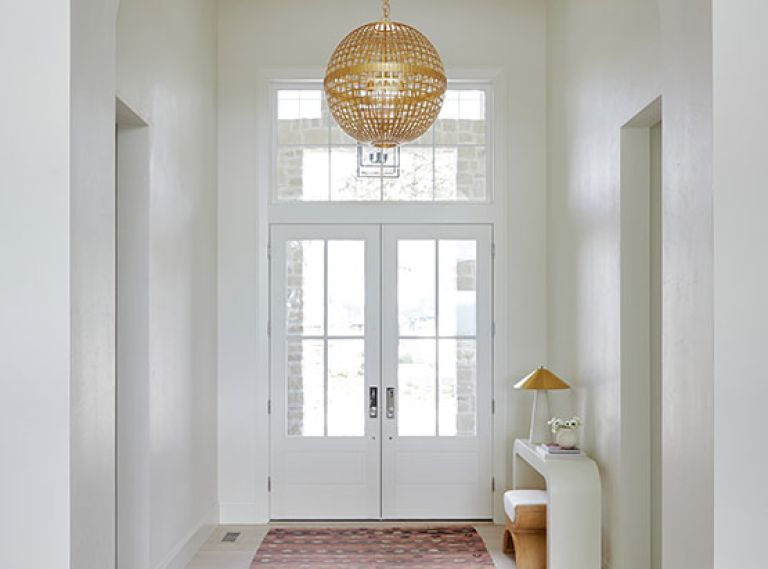
Simply Beautiful
Charla Ray Interior Design worked closely with the homeowner to bring color and human-scale liveability to this newly built home for a family of six.
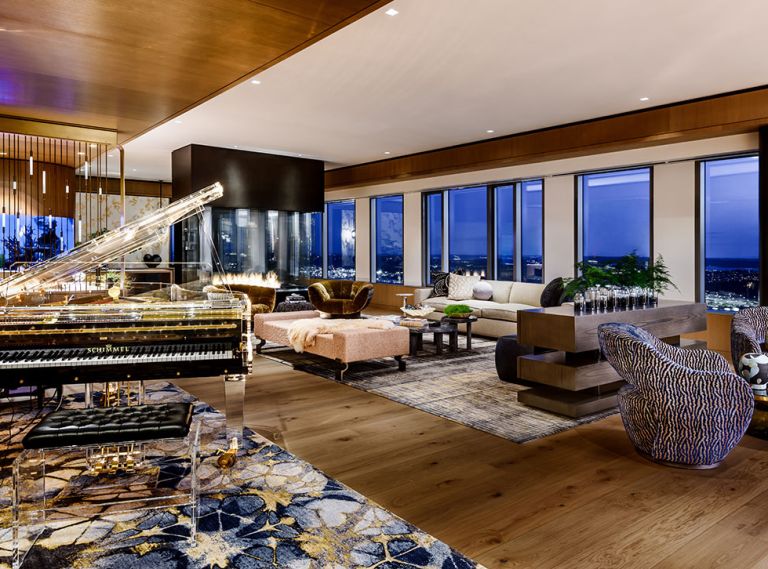
On Cloud Nine
Studio AM and Toth Construction craft a clients’ dream home in Seattle’s Rainier Square Tower, utilizing movable walls and layering devices to ensure cozy rooms and unobstructed views.
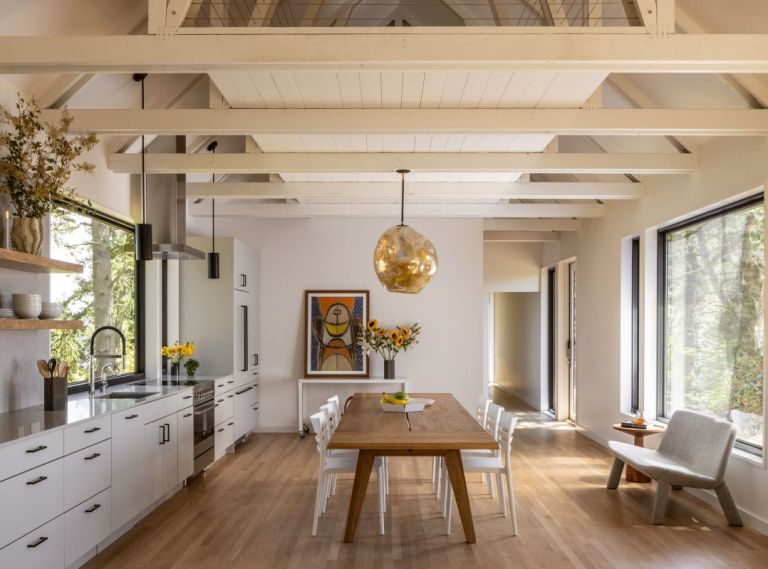
Island Getaway
Expressing the purest connection to the land with minimal impact, Allied8 and C.A. Reed Construction create an Orcas Island retreat that lives large on a small footprint.
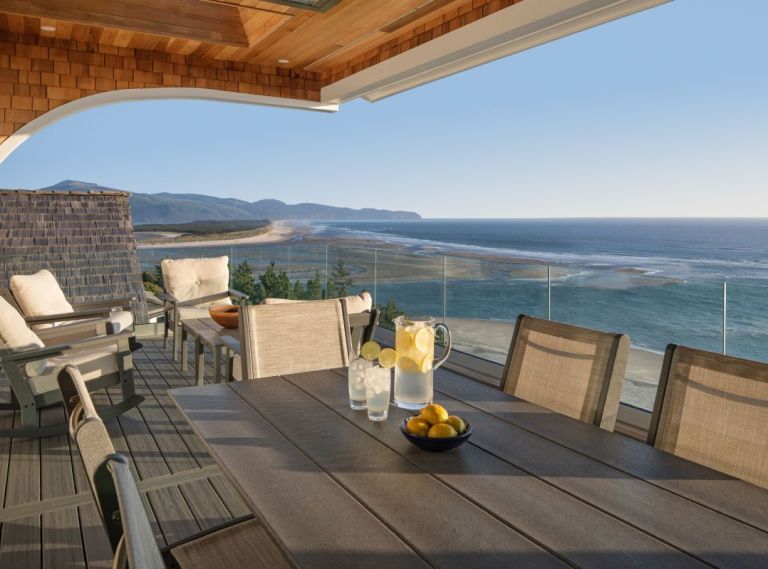
Floating Above The Pacific
Capri Architecture and Mike Riddle Construction took an unconventional approach building this Netarts Bay home, maximizing views of the Pacific while adhering to a traditional Oregon coastal aesthetic.
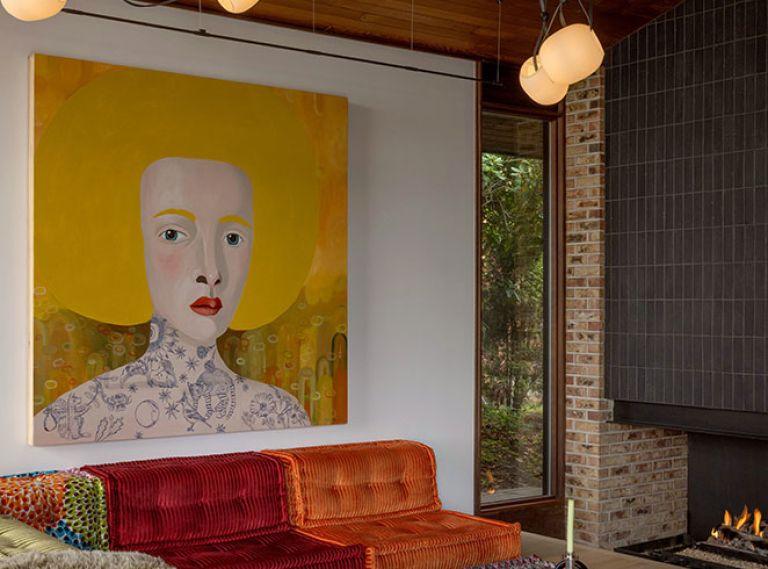
Dream Come True
SHED Architecture & Design and Ambrose Construction revive a classic Pacific Northwest midcentury with custom casework and personalized touches.
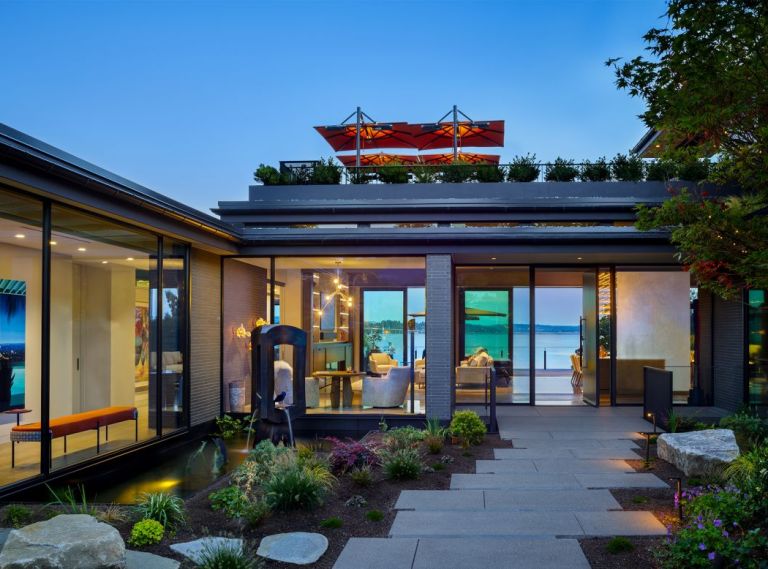
Garden + Gallery
DeForest Architects and Schultz Miller turn a woman’s request for modern single floor living into a uniquely breathtaking art form.
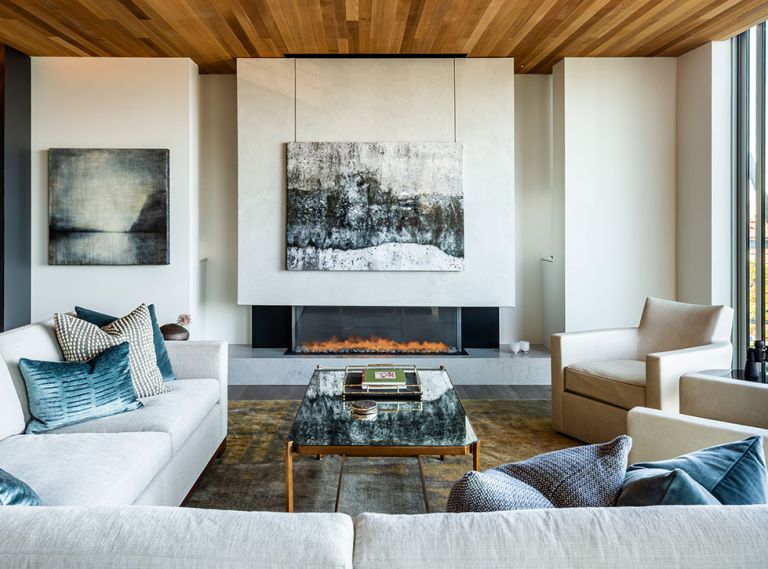
Lakeside Living
Garret Cord Werner Architects & Interior Designers created the consummate condo brimming with artful furnishings and finishes for a couple who love to entertain.
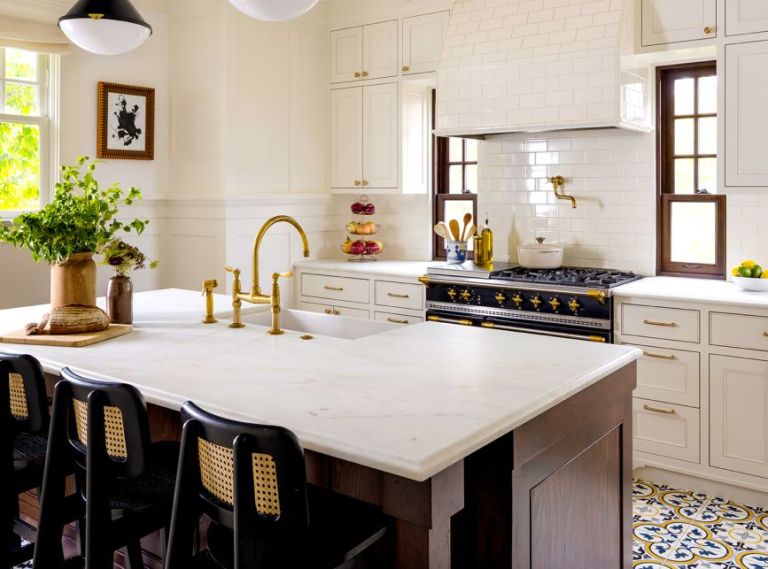
The Perfect Match
Hyrel Mathias Interior Design, Board & Vellum, and Ambrose Construction seamlessly balance modern function and a classic restoration in a Seattle Craftsman.
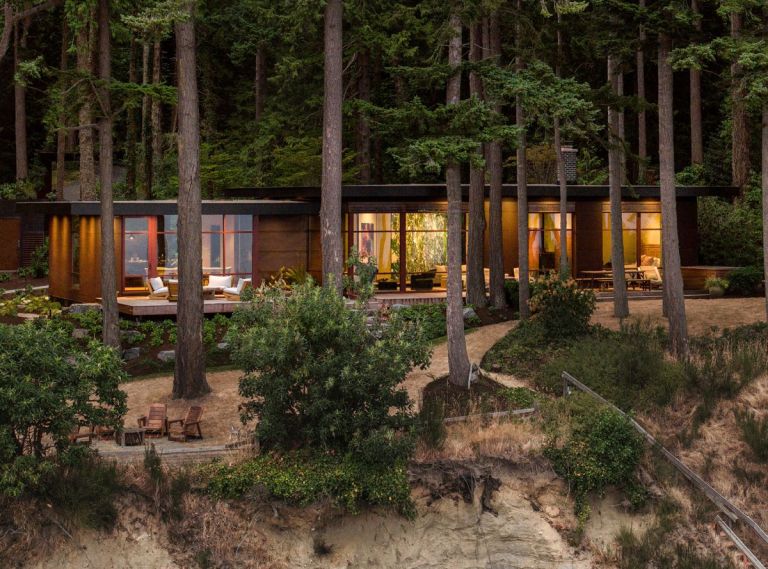
Between the Forest and the Sea
Studio PHH Architects and Madrona Beach Construction craft an evocative addition to a special contemporary home on Camano Island.
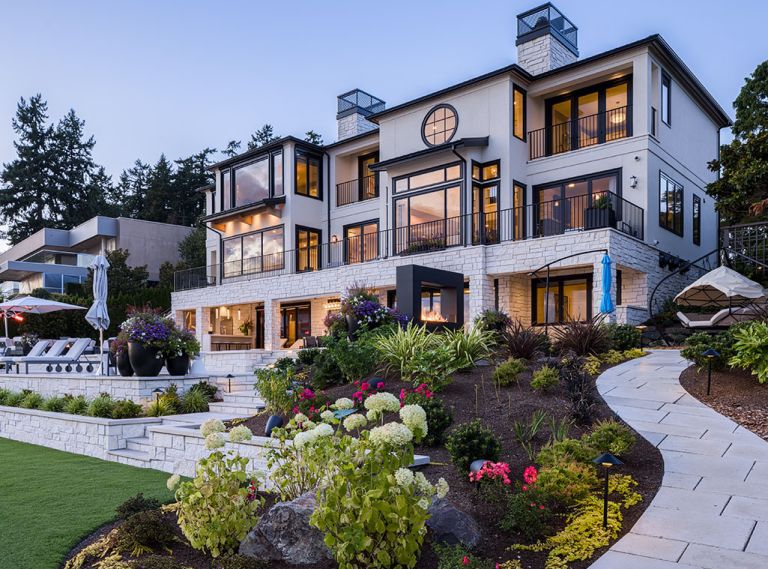
Ultimate Update
Working seamlessly together, Dave Elwell of DME Construction, interior designer Hilary Young and architect Dan Pence transform a dated home into a family treasure.
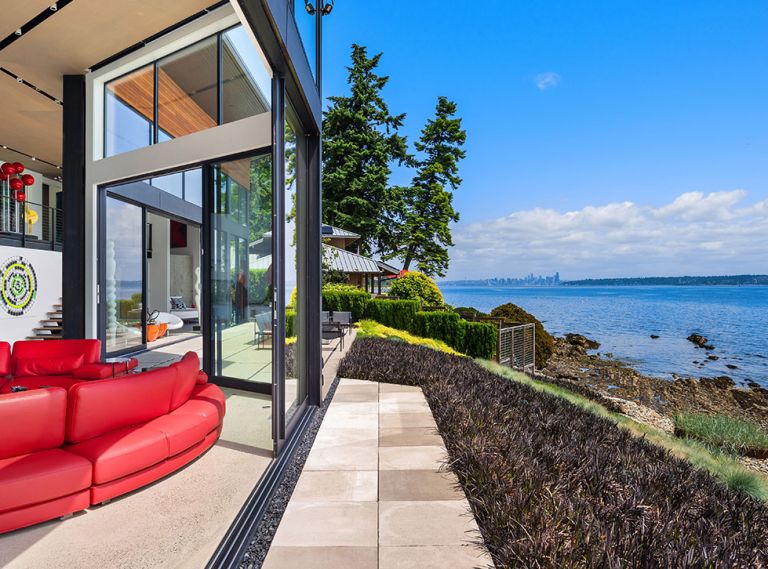
Modern + Playful
Johnson Squared Architects, Ted Tuttle Interior Design, and Fairbank Construction Company craft a modern industrial retreat that captures the play of nature every day.
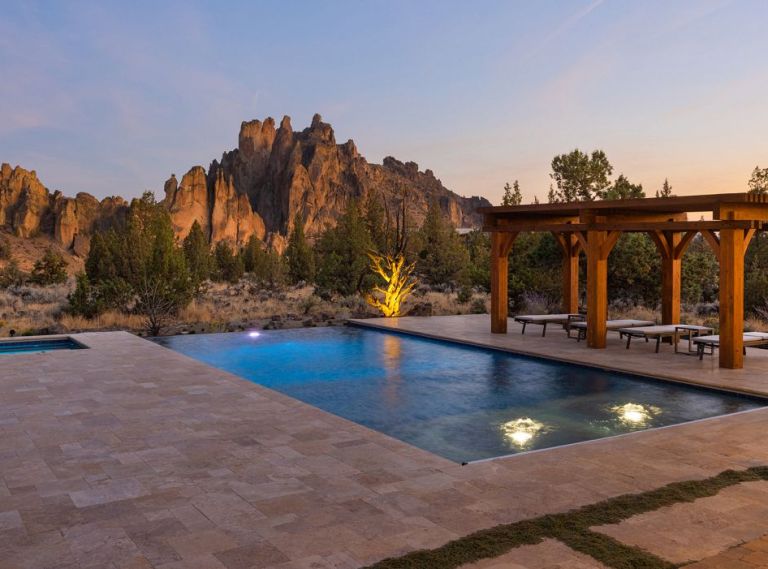
All About the Outdoors
Norman Building & Design and Legum Design craft the ultimate Central Oregon retreat.
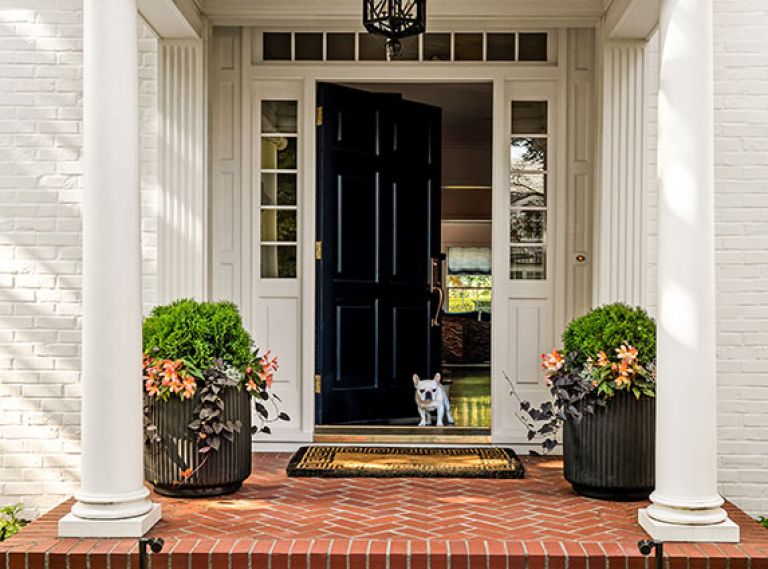
Colonial Classic
Transforming a dated 1940s Colonial, Maison, Inc. teamed with Green Gables Design & Restoration to create a fabulous family home with more than a dash of panache.
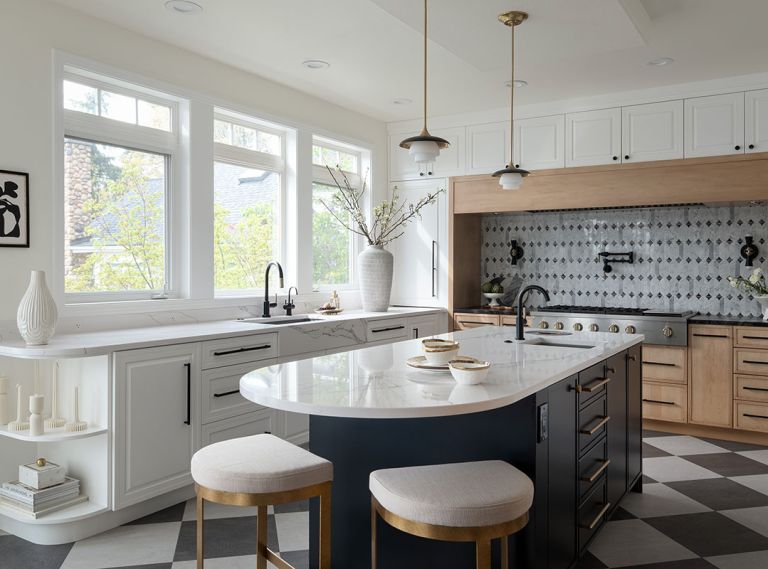
Kitchen & Bath Inspiration, 2024 NKBA
Puget Sound’s winning designers elevate kitchens and bathrooms from once dated and dysfunctional to absolutely fabulous.
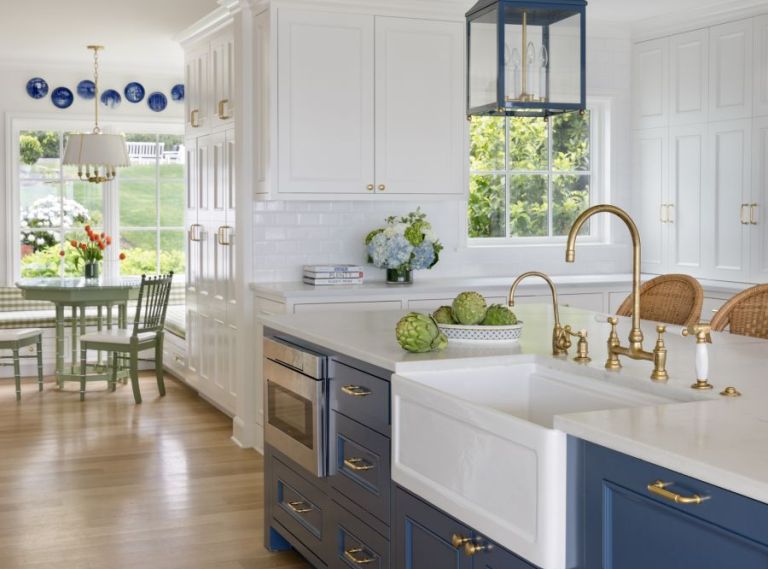
NKBA 2024 Award Winners
Puget Sound’s NKBA 2024 Design Awards celebrate the industry’s kitchen and bath designers’ latest projects.
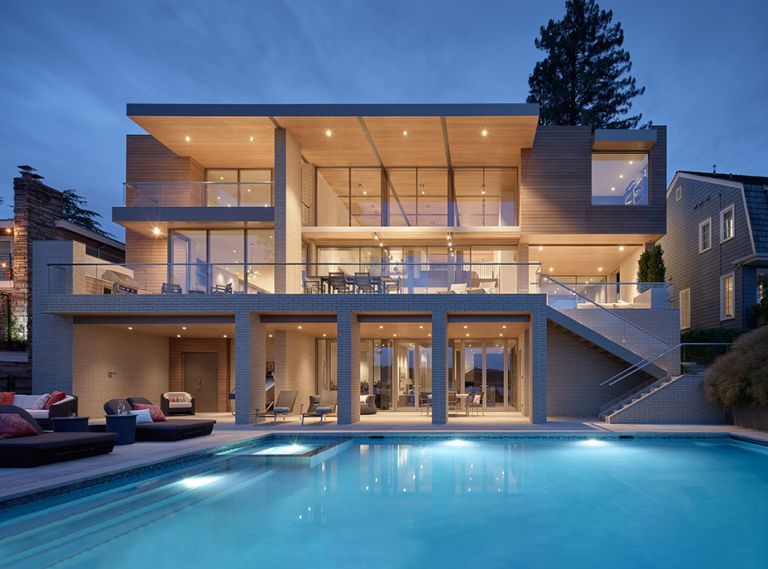
Modern Unity
The seamless threading of the talented team of SCM Architecture, Studio AM and Toth Construction produced this contemporary yet family-friendly lakeside Seattle home.
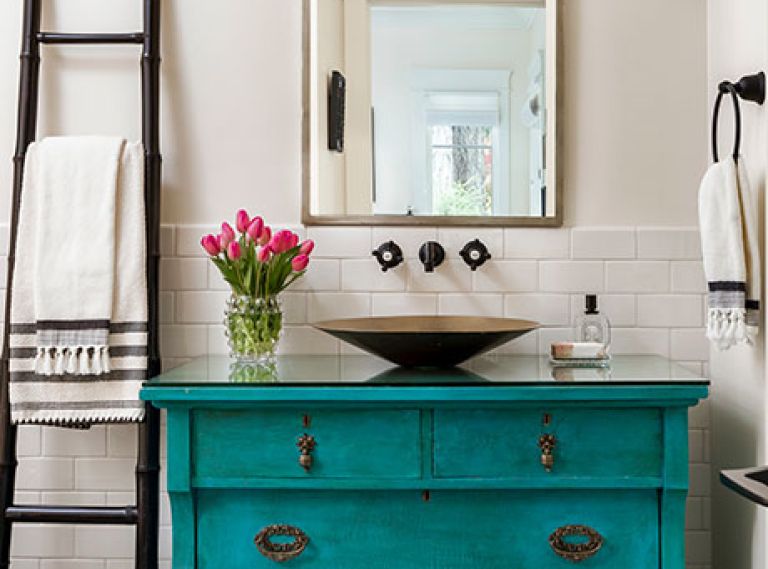
Timeless Charm
Charla Ray Interior Design and KeyWay Corp. bring a warm classic touch to a standard-issue PNW rancher, reflecting the eclectic aesthetic of the globe-traveling homeowners.
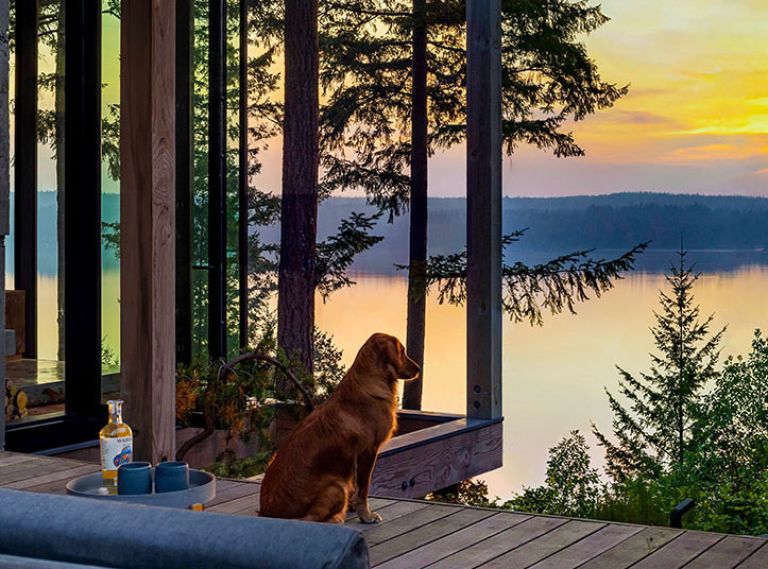
Serene Setting
Perched above Case Inlet on the Puget Sound, this modern home by mwworks and Sparrow Woodworks emerges innately from the dramatic landscape. Local materials and simple shapes are key in this tranquil retreat.

