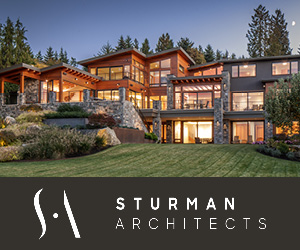
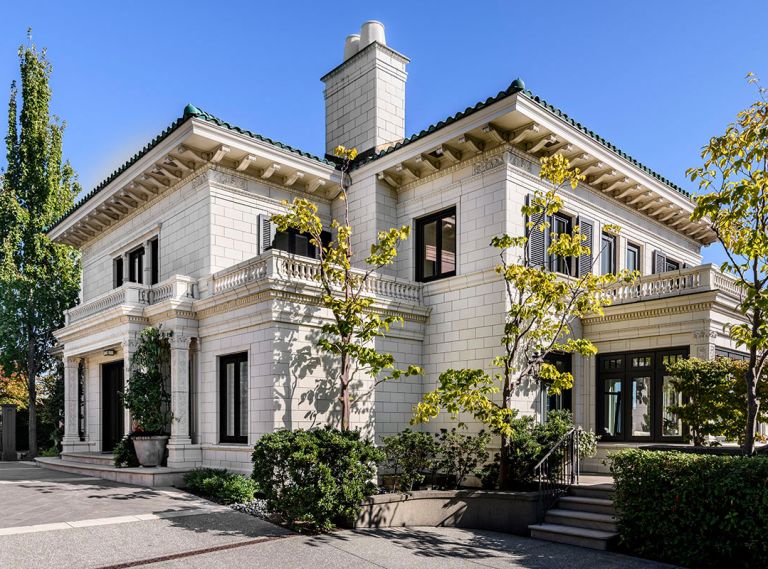
Queen Anne Villa
Conard Romano Architects, Contractor Schultz Miller and Ronda Divers Interiors refresh and modernize the interior of a historic city landmark in Seattle.
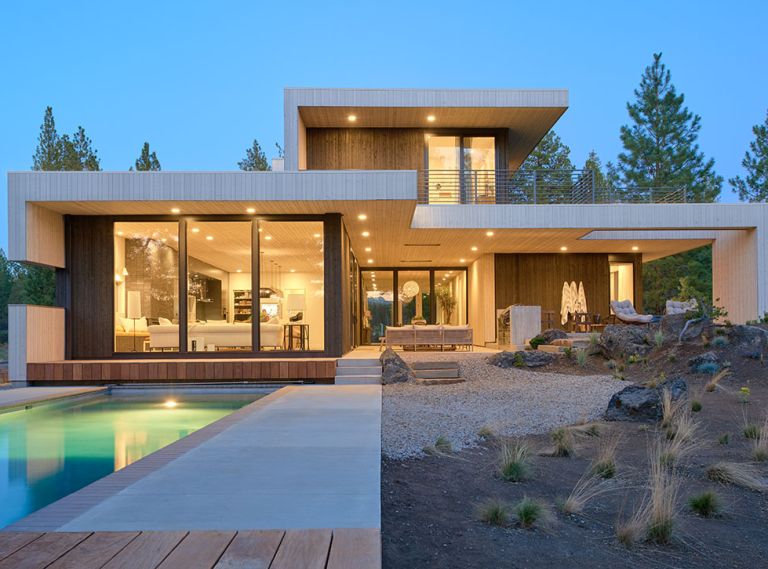
Modern in the High Desert
Architects Eric Meglasson and John Brockway joined Harper House Design and CS Construction to design and build a modern family compound on ten acres near Bend, Oregon.
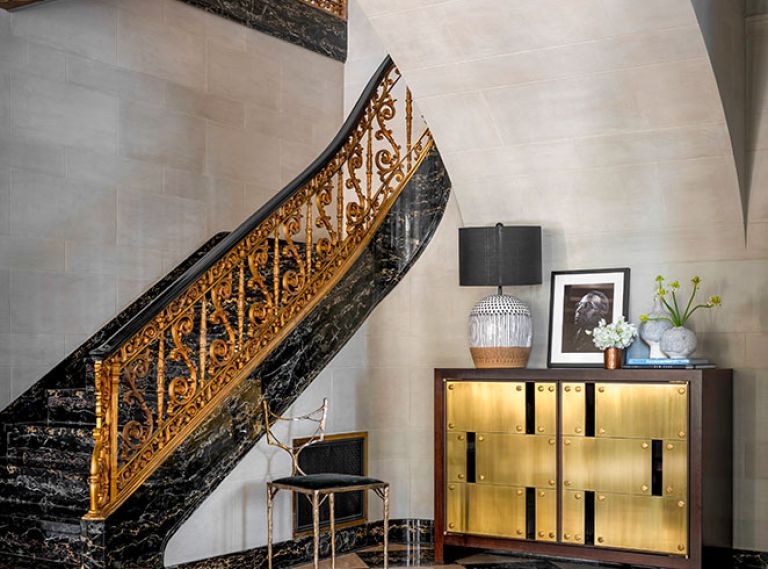
Mediterranean Masterpiece
New owners gather a team worthy of honoring this historic Seattle home with plenty of know-how, talent, and vision: Studio AM, Kelly Hohla Interiors, and Hoxie Huggins Construction.
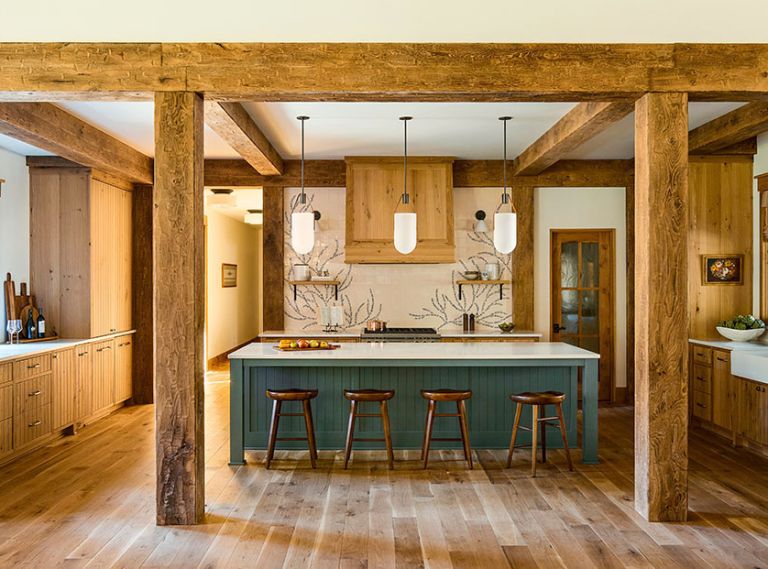
A Warm Welcome
JHL Design and CD Redding Construction design and build a family home in Black Butte Ranch that balances the rusticity of a traditional Montana fishing lodge with elegant refinement.
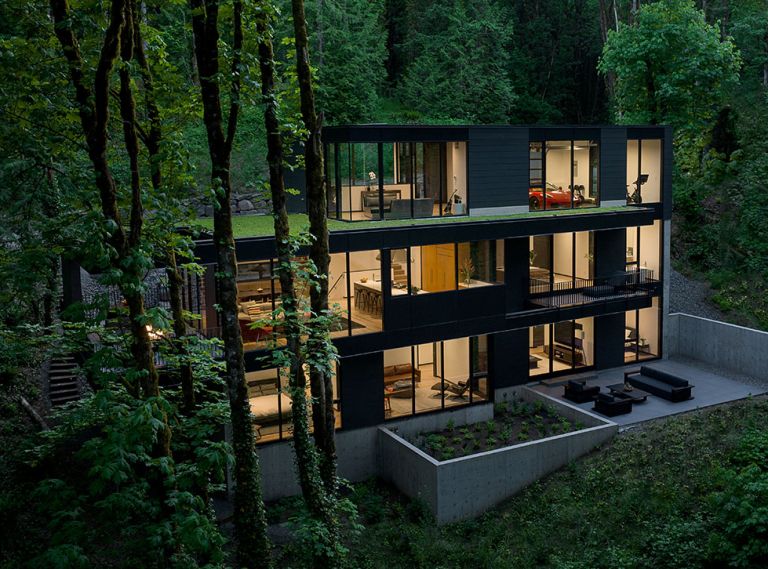
Modern Treehouse
William / Kaven Architecture and Metcalf Design & Construction overcome challenging terrain to design and build a peaceful enclave adjoining Portland’s Forest Park.
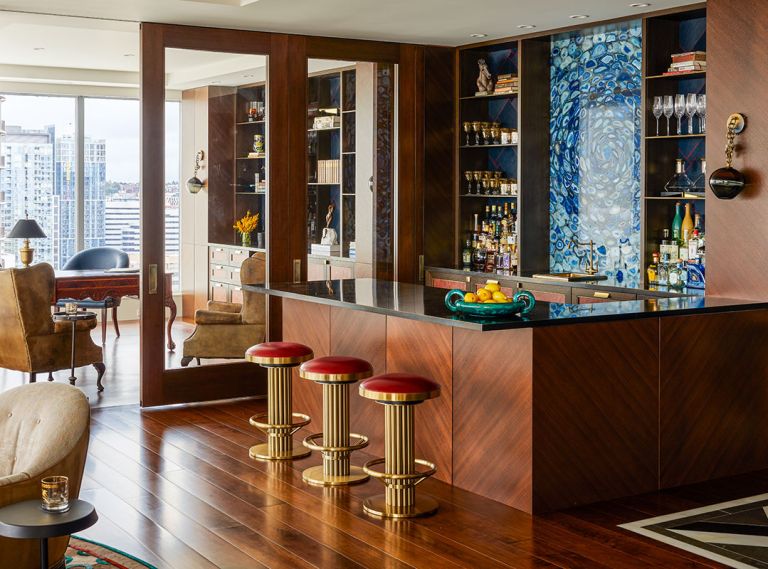
Penthouse Perfection
NB Design Group and Hoxie Huggins Construction answered these world travelers’ desire to transform a notorious, but muted Seattle penthouse into a boldly vibrant abode.
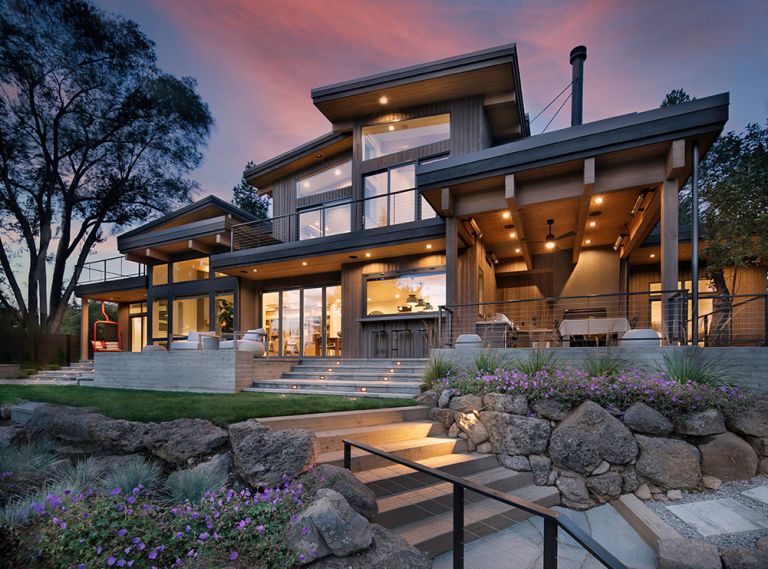
Life on the River
A family of four enjoys the life aquatic in this custom riverside home in Bend by Karen Smuland Architect, Harper House Design, and Trevin Duey Construction.
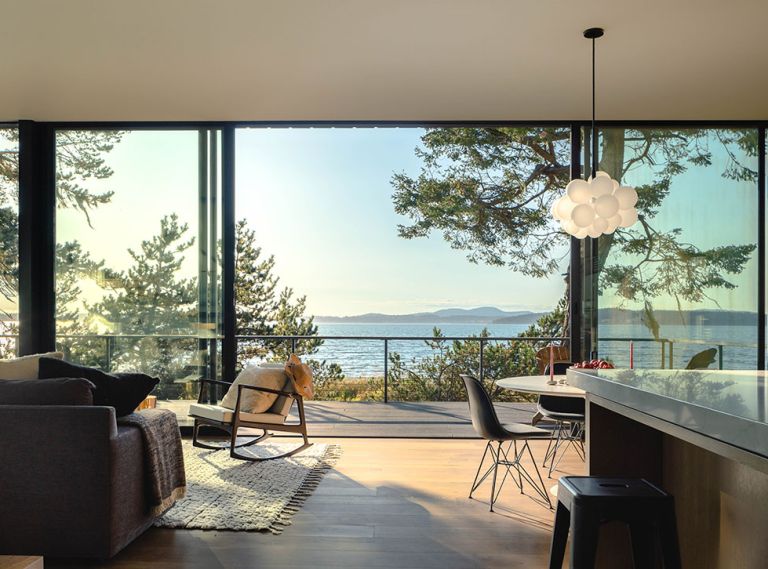
Lopez Island Look-out
The most stunning feature of this modern home is the wall of Fleetwood sliding glass doors from Cherry Creek Windows & Doors, providing an unfettered view of the Salish Sea.
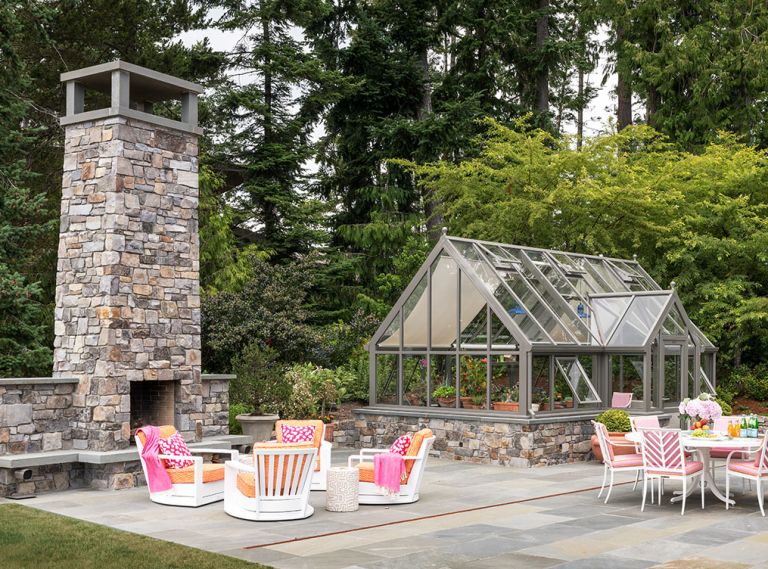
Orcas Island Oasis
Julie Kleiner of Massucco Warner takes traditional Pacific Northwest design to a fearlessly fun level with bright,
warm colors perfect for a pair of
globe-hopping leisure pilots new to Orcas Island.
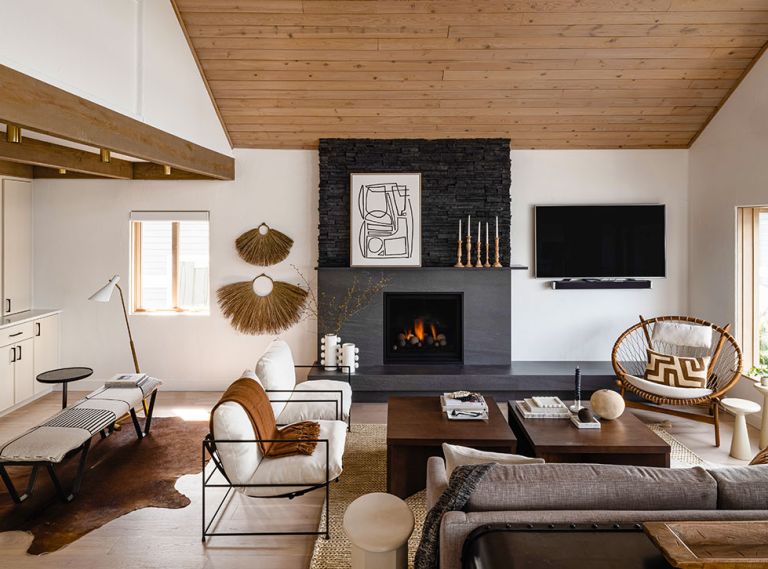
Santa Barbara Meets Sammamish
Mixed materials spanning warm modern to organic industrial inform this Lake Sammamish remodel, transforming a clunky and cliché
lake property into an eclectic and inviting one.
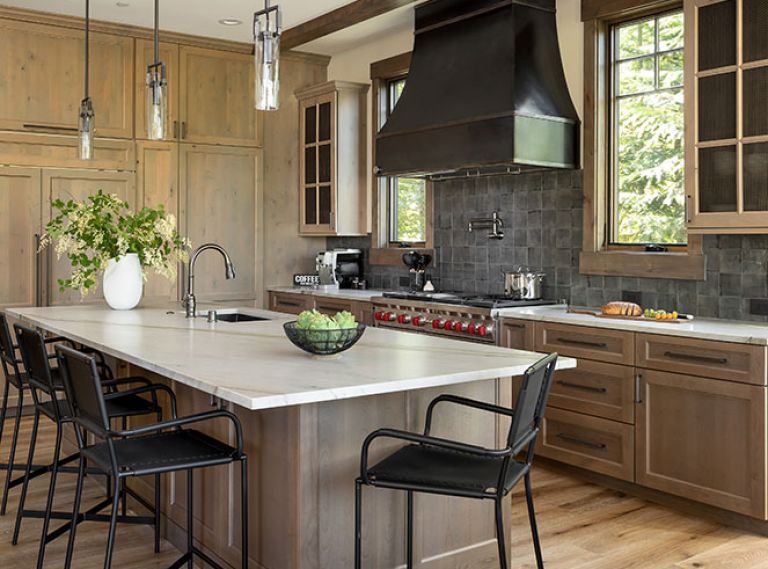
The Allure of Suncadia
In Vladimir and Era Zayshlyy’s Suncadia home, the entry has a stone wall, composed of Glacier Mountain Ledgestone, and inspired by the couple’s travels to Croatia. The custom metal and wood staircase offers refined contrast.
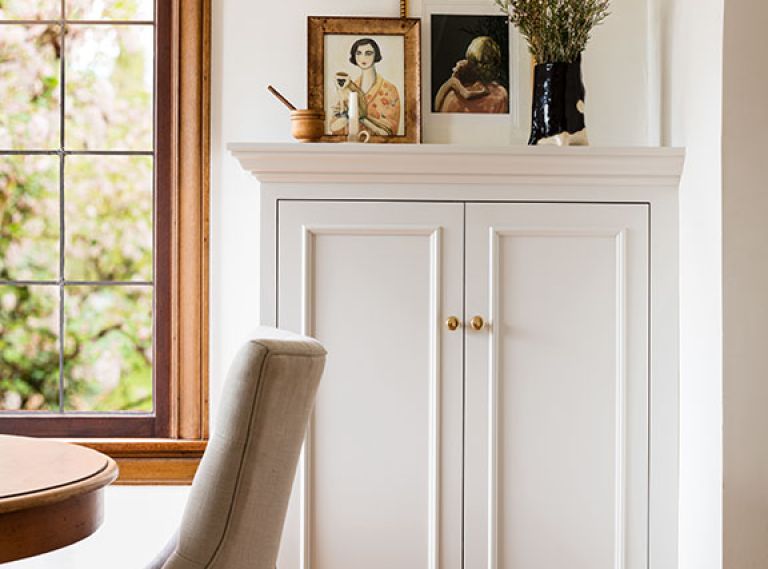
Simple Elegance
The cramped kitchen in this West Seattle Tudor is transformed into a bright and airy family hub worthy of the home’s classic warmth and charm.
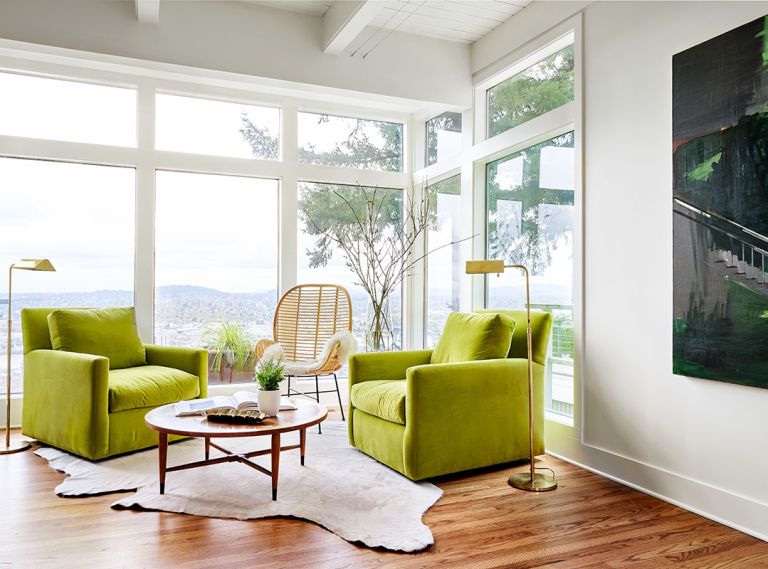
Midcentury Marvel
A seamless collaboration between Ostmo Construction, Lord Interior Design, and homeowner Linda Falvey served to open the wow factor missing from this classic Portland Midcentury Modern home.
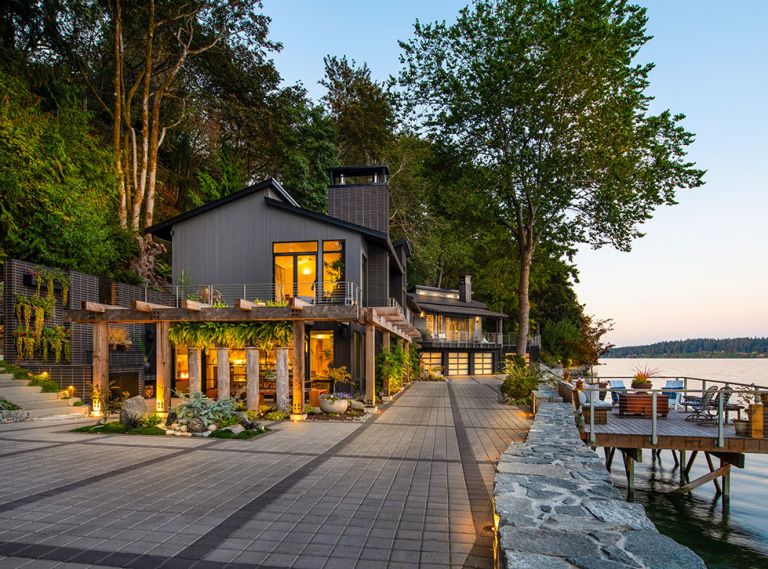
Art & Architecture
A top-to-bottom Bremerton remodel by Rhodes Architecture + Light and Fairbank Construction Company brings in natural light, splendid views and highlights the owners’ personal art collection.
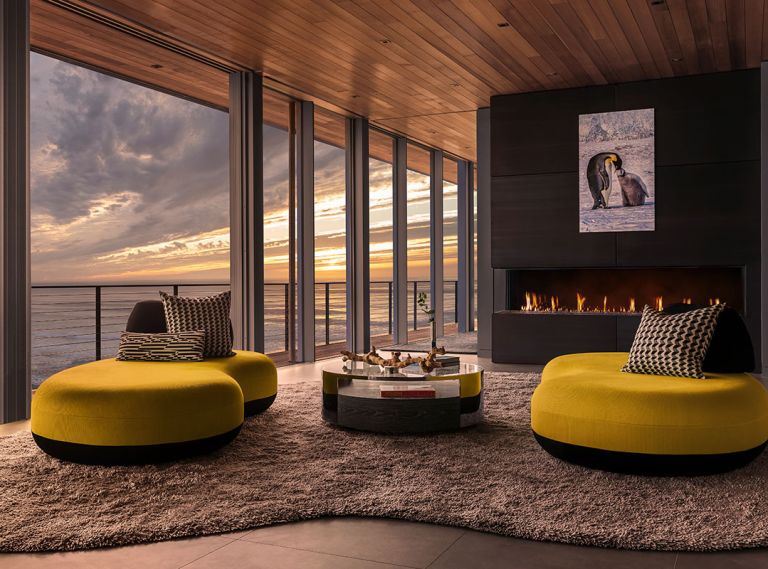
On the Edge
chadbourne + doss architects worked with custom builder Buckingham Resources to create a remarkable home that cantilevers over a steep Oregon Coast hillside replete with striking interiors by DOMOV I.D.
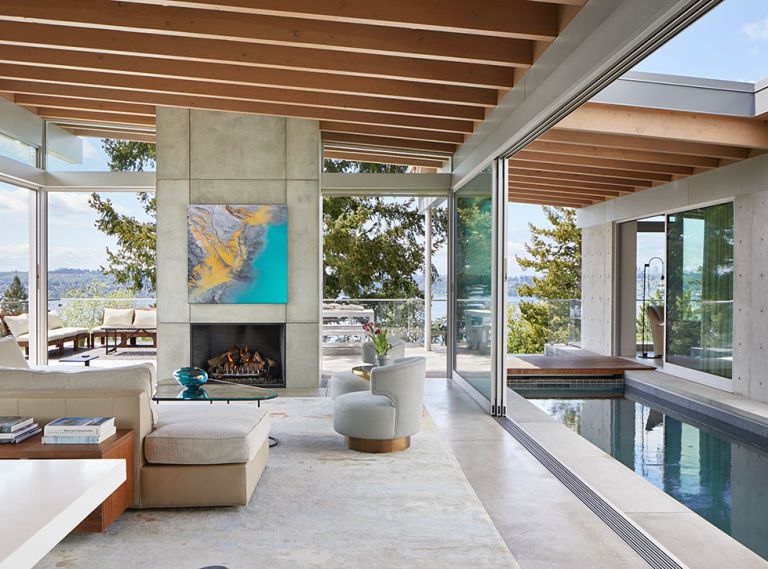
Modern on Mercer
Garret Cord Werner Architects and Interior Designers and Mercer Builders design and build a stunning custom home with three pools as the “beautiful spine.”
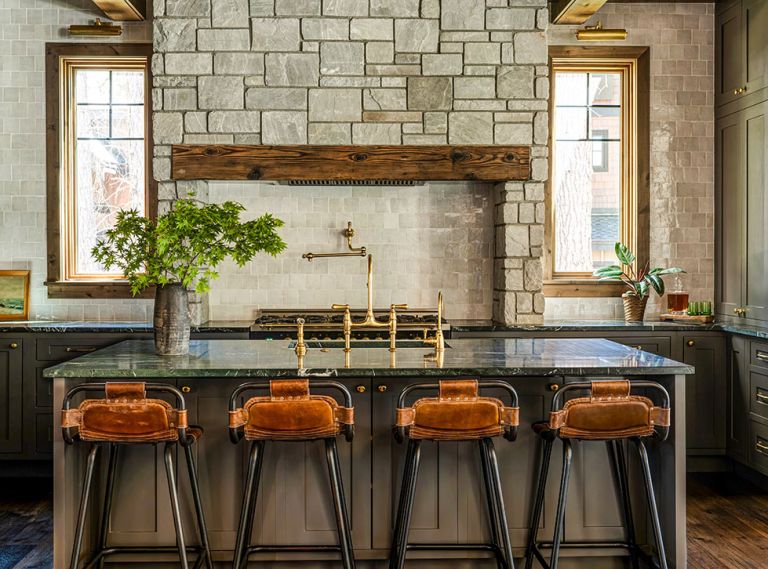
Suncadia Shines
Jessica Nelson Design and WoodRidge Custom Homes fashion a stunning Suncadia home by combining a natural material palette with high-level craftsmanship and rich color.
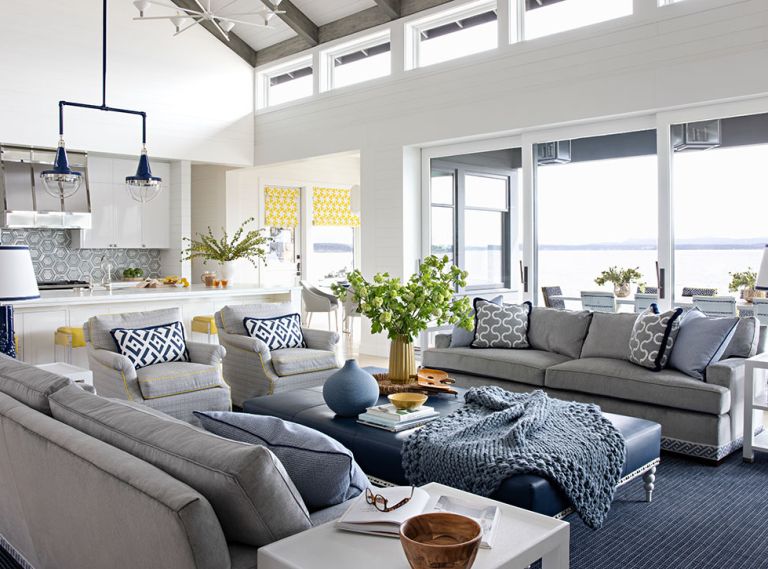
Come on in, Sunshine!
Working seamlessly together, Massucco Warner and Studio AM Architects & Interiors transformed a very dark, woody San Juan Island home into an irresistibly joy-filled, colorful one.
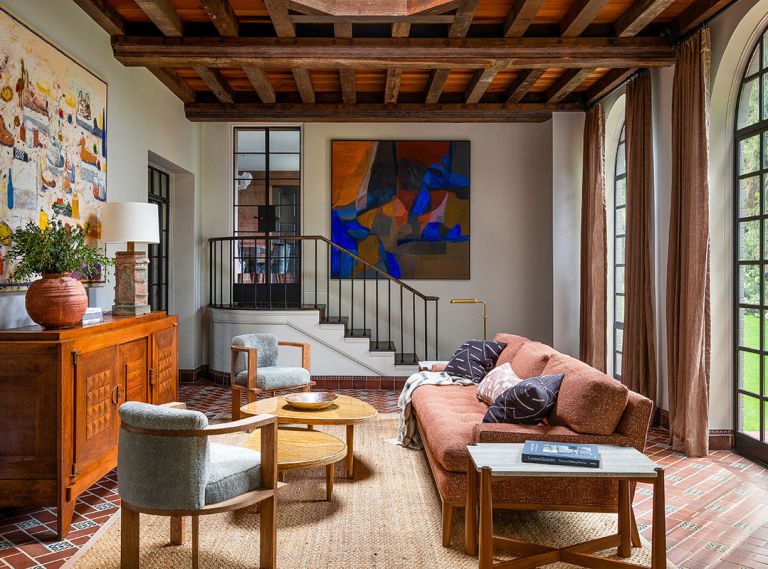
Spanish History Modern Charm
Hoedemaker Pfeiffer’s exquisite transformation of this 1930 Lionel Pries Seattle home pays homage to the architect’s original vision, as well as his passion for Mexico and its artists.
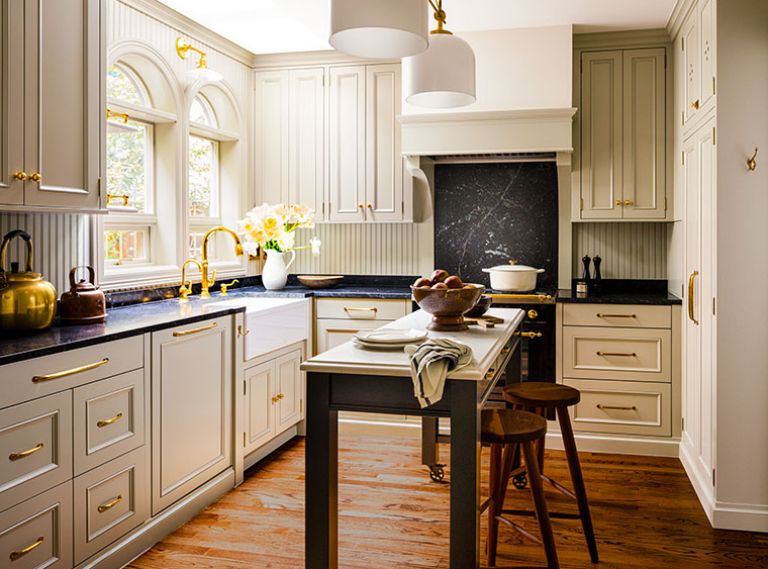
Beauty is in the Details
Consummate home chefs can entertain with pride in this revamped kitchen designed for timeless appeal and modern durability by Kat Lawton Interiors and Bevel.


